1121 Albany Drive, Fort Worth, TX 76131
Local realty services provided by:Better Homes and Gardens Real Estate Senter, REALTORS(R)

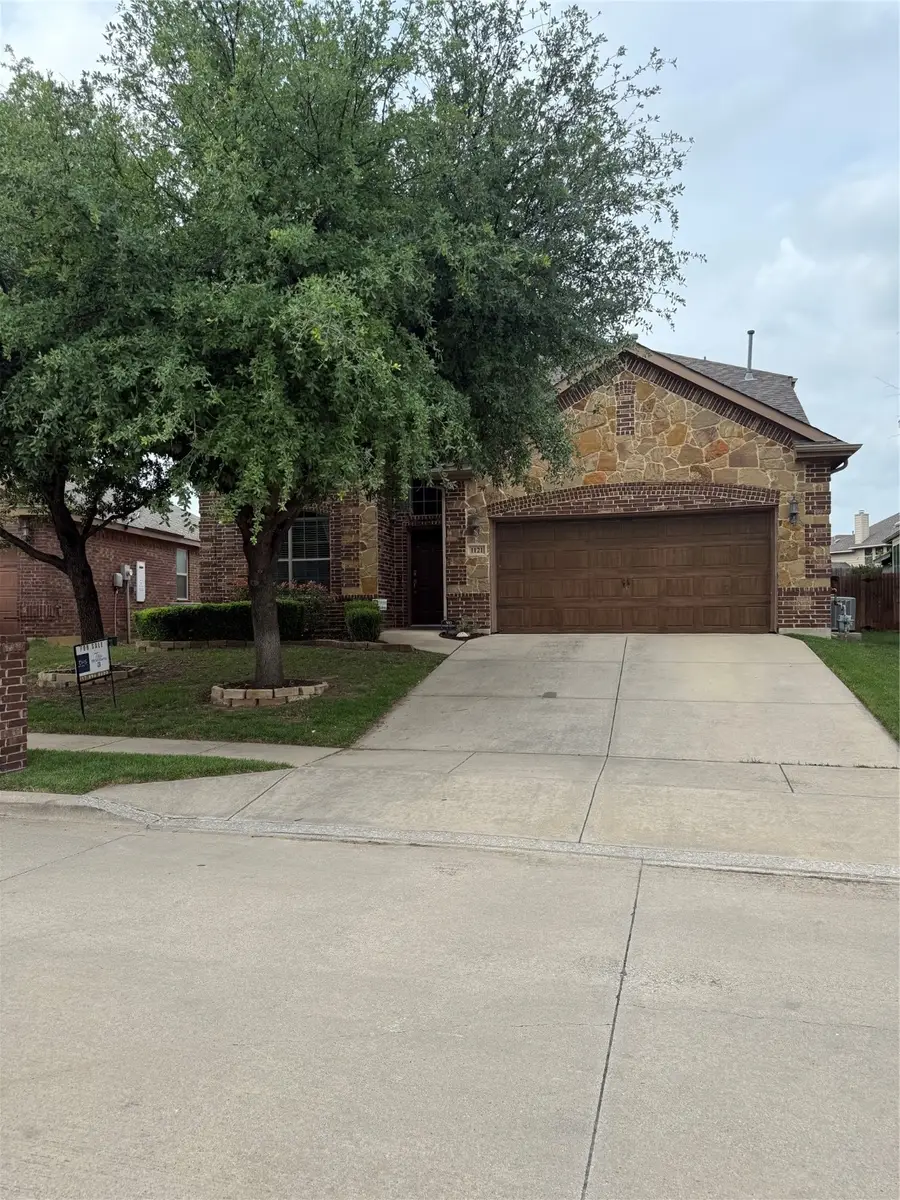

Listed by:toni mcwilliams817-896-8600
Office:dhs realty
MLS#:20918784
Source:GDAR
Price summary
- Price:$379,000
- Price per sq. ft.:$141.63
- Monthly HOA dues:$33
About this home
This immaculate maintained two story is on a beautiful lot. Extremely impressive home when walking in gives an immediate wow factor, showing art niches on hallway walls, for decorating to your taste. After walking into the large, yet warm open concept that features a sizeable den with a wood fireplace. Proceed into the breathtaking kitchen with lots of rich wood cabinetry, large pantry and a good size breakfast area. Granite counter tops and room for several barstools. Plentiful windows that give lots of natural light throughout downstairs.
The downstairs has dark wood and tile flooring. The master bedroom is very roomy with three large windows but will not have sun in master in am. Master bath has his and hers vanity's with a large soaking tub and a hardware less shower door.
The upstairs is quite large with a Phenomenal game room that can be used for many uses. Possible work out area pool table or whatever you so choose. There is access upstairs door that goes into attic for ease with using for extra storage.
All three bedrooms upstairs are a really nice size, all 3 have have art niches for character.
Once you go into backyard you will feel like you are in a very relaxing, stunning area to wind down. The barbeque grill on the sizeable patio will stay with home. You have your own enclosed area in the yard for growing your own vegetables, herbs or whatever you like.
One thing about this home, you will always have peace and quite in the backyard due to having a greenbelt behind home. You don't want to miss this GEM.
LARGE HVAC REPLACED IN 2019
HOT WATER UNIT REPLACED IN 2020
ROOF REPLACED IN 2021
PANELLED FENCE INSTALLED IN 2021
Contact an agent
Home facts
- Year built:2011
- Listing Id #:20918784
- Added:109 day(s) ago
- Updated:August 14, 2025 at 05:43 PM
Rooms and interior
- Bedrooms:4
- Total bathrooms:3
- Full bathrooms:2
- Half bathrooms:1
- Living area:2,676 sq. ft.
Heating and cooling
- Cooling:Ceiling Fans, Central Air, Electric
- Heating:Fireplaces, Natural Gas
Structure and exterior
- Roof:Composition
- Year built:2011
- Building area:2,676 sq. ft.
- Lot area:0.15 Acres
Schools
- High school:Saginaw
- Middle school:Prairie Vista
- Elementary school:Comanche Springs
Finances and disclosures
- Price:$379,000
- Price per sq. ft.:$141.63
- Tax amount:$9,531
New listings near 1121 Albany Drive
- New
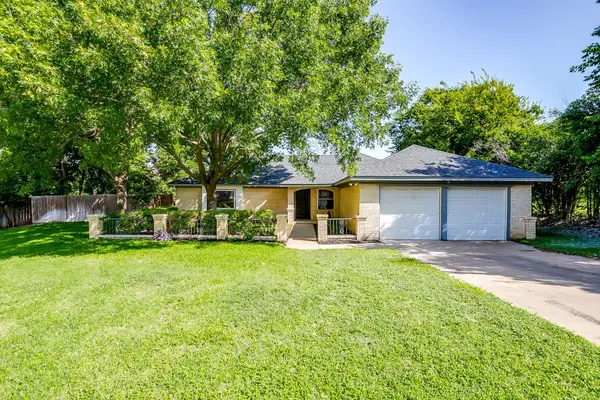 $512,000Active3 beds 2 baths1,918 sq. ft.
$512,000Active3 beds 2 baths1,918 sq. ft.6604 Ems Court, Fort Worth, TX 76116
MLS# 21034655Listed by: WINHILL ADVISORS DFW - New
 $341,949Active3 beds 3 baths2,081 sq. ft.
$341,949Active3 beds 3 baths2,081 sq. ft.2740 Serenity Grove Lane, Fort Worth, TX 76179
MLS# 21035726Listed by: TURNER MANGUM LLC - New
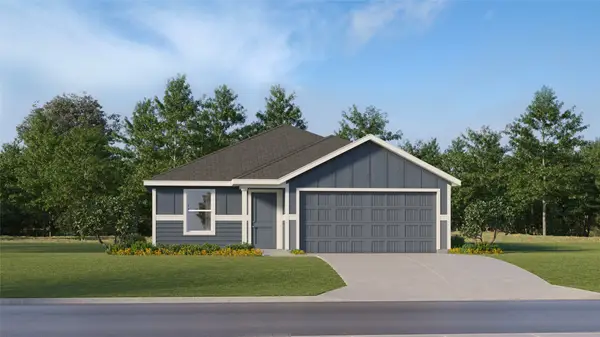 $307,149Active4 beds 2 baths1,707 sq. ft.
$307,149Active4 beds 2 baths1,707 sq. ft.3044 Titan Springs Drive, Fort Worth, TX 76179
MLS# 21035735Listed by: TURNER MANGUM LLC - New
 $400,000Active4 beds 3 baths2,485 sq. ft.
$400,000Active4 beds 3 baths2,485 sq. ft.5060 Sugarcane Lane, Fort Worth, TX 76179
MLS# 21031673Listed by: RE/MAX TRINITY - New
 $205,000Active3 beds 1 baths1,390 sq. ft.
$205,000Active3 beds 1 baths1,390 sq. ft.3151 Mims Street, Fort Worth, TX 76112
MLS# 21034537Listed by: KELLER WILLIAMS FORT WORTH - New
 $190,000Active2 beds 2 baths900 sq. ft.
$190,000Active2 beds 2 baths900 sq. ft.1463 Meadowood Village Drive, Fort Worth, TX 76120
MLS# 21035183Listed by: EXP REALTY, LLC - New
 $99,000Active3 beds 1 baths1,000 sq. ft.
$99,000Active3 beds 1 baths1,000 sq. ft.3613 Avenue K, Fort Worth, TX 76105
MLS# 21035493Listed by: RENDON REALTY, LLC - New
 $253,349Active3 beds 2 baths1,266 sq. ft.
$253,349Active3 beds 2 baths1,266 sq. ft.11526 Antrim Place, Justin, TX 76247
MLS# 21035527Listed by: TURNER MANGUM LLC - New
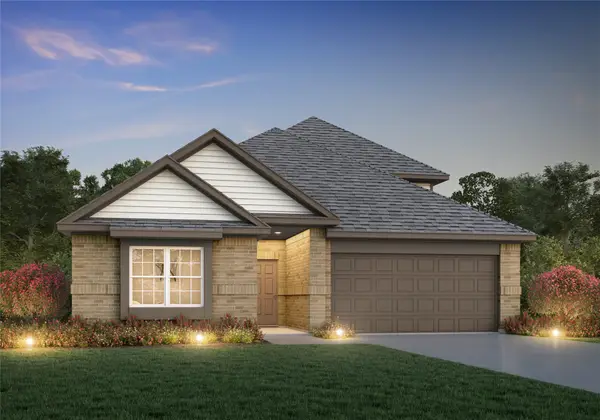 $406,939Active3 beds 3 baths2,602 sq. ft.
$406,939Active3 beds 3 baths2,602 sq. ft.6925 Night Owl Lane, Fort Worth, TX 76036
MLS# 21035538Listed by: LEGEND HOME CORP - New
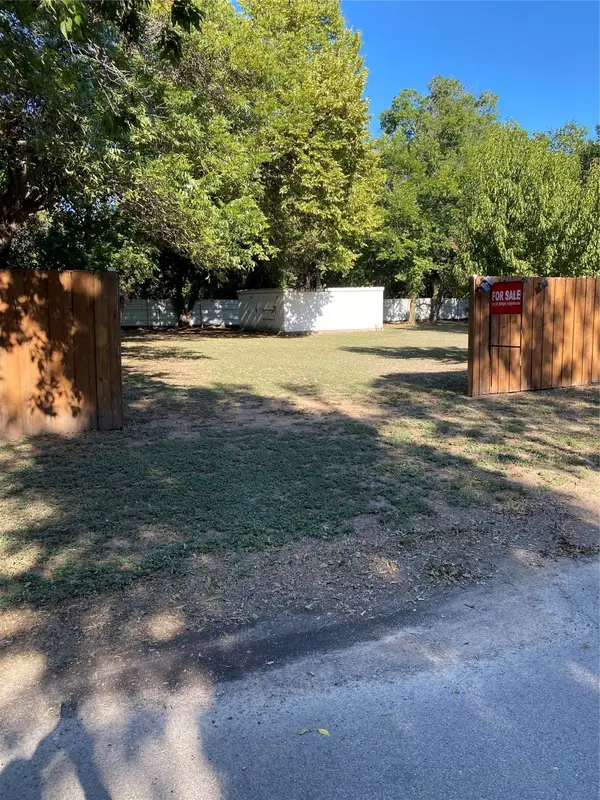 $130,000Active0.29 Acres
$130,000Active0.29 Acres501 Michigan Avenue, Fort Worth, TX 76114
MLS# 21035544Listed by: EAGLE ONE REALTY LLC
