1121 Mistletoe Drive, Fort Worth, TX 76110
Local realty services provided by:Better Homes and Gardens Real Estate The Bell Group
Listed by: kenneth jones817-338-9000
Office: kenneth jones real estate
MLS#:21055369
Source:GDAR
Price summary
- Price:$450,000
- Price per sq. ft.:$222.99
About this home
This is a Wonderful Replica of the Stucco-clad Cottages in the Bordeaux Region of France. Although this home is Historic and Mistletoe Heights is a Historic District, this home is NOT within the Historic Overlay. There as so many charming characteristics about this home that can be lovingly restored or because it is not part of the overlay, a new home can be built on the lot. One of the Living Areas is the Grand Center Hall that each of the rooms on the first floor open onto. Visit this Home. See and Feel the Charm and make it your Own. The Large Master Suite with its abundance of Closets and a Sitting Area is upstairs. There is a Basement with Washer & Dryer Connections, a Tankless Water Heater and the HVAC System, not to mention loads of Storage. The Backyard is a pleasant refuge from the world. What appears to be a Garage is technically a Carport with an Automatic Door Opener. Although the Carport is situated on the property line, it has an approved variance permit through the City of Fort Worth. ***DON'T MISS THE HISTORY OF 1121 MISTLETOE DRIVE in the Attachments to this Listing.***
Contact an agent
Home facts
- Year built:1922
- Listing ID #:21055369
- Added:95 day(s) ago
- Updated:December 14, 2025 at 08:13 AM
Rooms and interior
- Bedrooms:2
- Total bathrooms:2
- Full bathrooms:2
- Living area:2,018 sq. ft.
Heating and cooling
- Cooling:Central Air, Electric
- Heating:Central, Fireplaces, Natural Gas
Structure and exterior
- Roof:Metal
- Year built:1922
- Building area:2,018 sq. ft.
- Lot area:0.15 Acres
Schools
- High school:Paschal
- Middle school:Mclean
- Elementary school:Clayton Li
Finances and disclosures
- Price:$450,000
- Price per sq. ft.:$222.99
- Tax amount:$8,547
New listings near 1121 Mistletoe Drive
- New
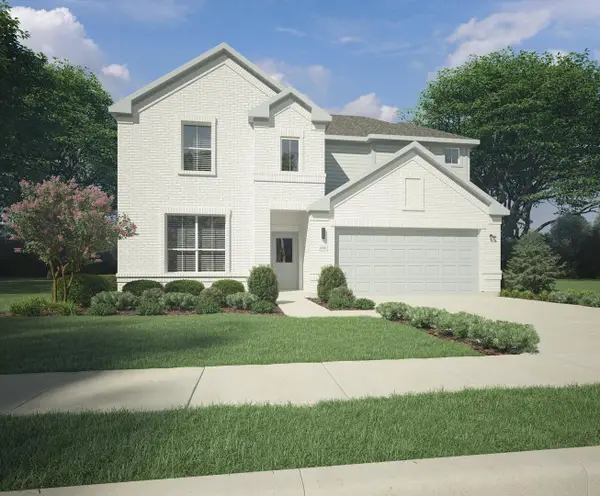 $414,990Active5 beds 4 baths2,968 sq. ft.
$414,990Active5 beds 4 baths2,968 sq. ft.9469 Wild West Way, Crowley, TX 76036
MLS# 21132105Listed by: HOMESUSA.COM - New
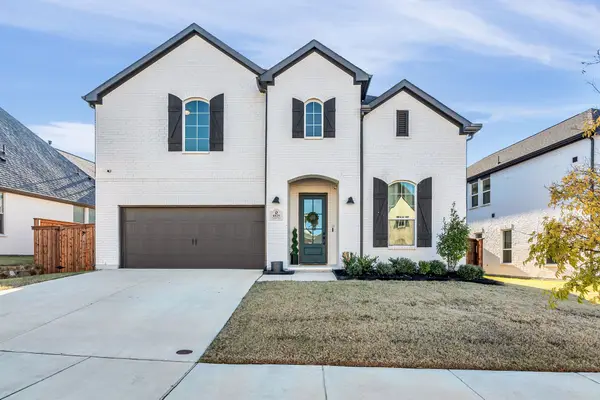 $599,000Active5 beds 4 baths3,614 sq. ft.
$599,000Active5 beds 4 baths3,614 sq. ft.6029 Foxwheel Way, Fort Worth, TX 76123
MLS# 21132352Listed by: UNITED REAL ESTATE DFW - New
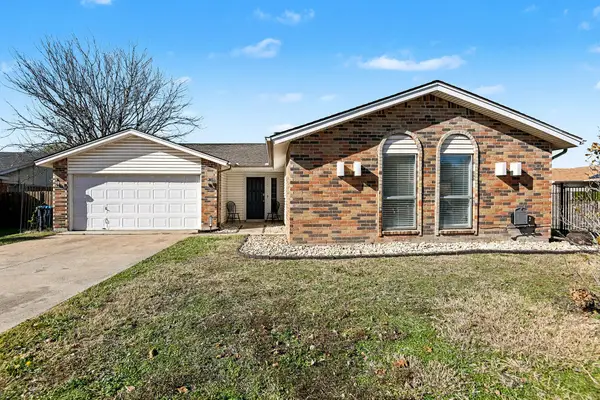 $299,000Active4 beds 2 baths1,838 sq. ft.
$299,000Active4 beds 2 baths1,838 sq. ft.6709 Sunnybank Drive, Fort Worth, TX 76137
MLS# 21120994Listed by: MARK SPAIN REAL ESTATE - New
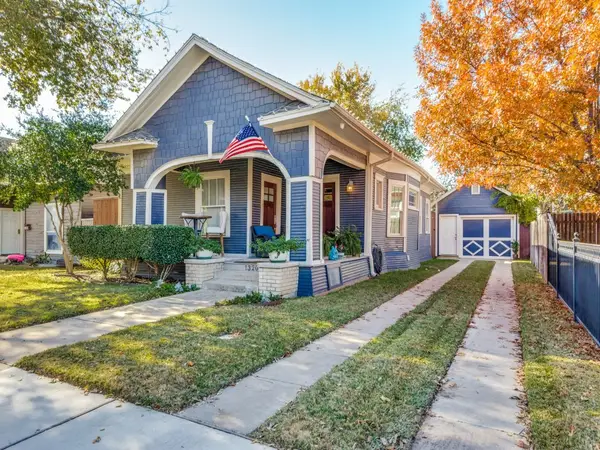 $450,000Active2 beds 2 baths1,300 sq. ft.
$450,000Active2 beds 2 baths1,300 sq. ft.1320 Alston Avenue, Fort Worth, TX 76104
MLS# 21128137Listed by: REAL ESTATE BY PAT GRAY - New
 $450,000Active2 beds 2 baths1,300 sq. ft.
$450,000Active2 beds 2 baths1,300 sq. ft.1320 Alston Avenue, Fort Worth, TX 76104
MLS# 21128137Listed by: REAL ESTATE BY PAT GRAY - New
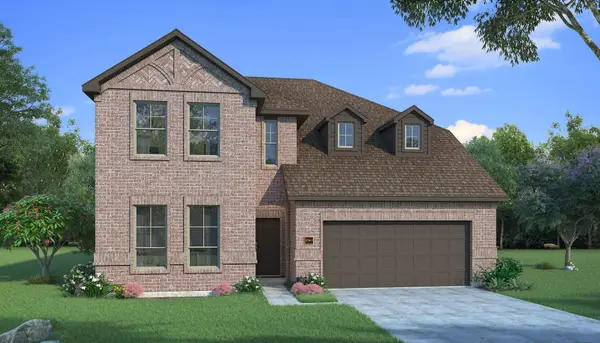 $486,948Active4 beds 3 baths2,765 sq. ft.
$486,948Active4 beds 3 baths2,765 sq. ft.7582 Wild Mint Trail, Prairie Ridge, TX 76084
MLS# 21132427Listed by: HOMESUSA.COM - New
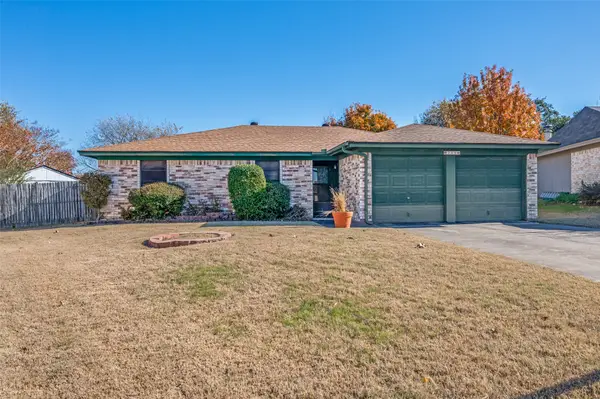 $247,900Active3 beds 2 baths1,265 sq. ft.
$247,900Active3 beds 2 baths1,265 sq. ft.755 Tumbleweed Court, Fort Worth, TX 76108
MLS# 21132358Listed by: REDLINE REALTY, LLC - New
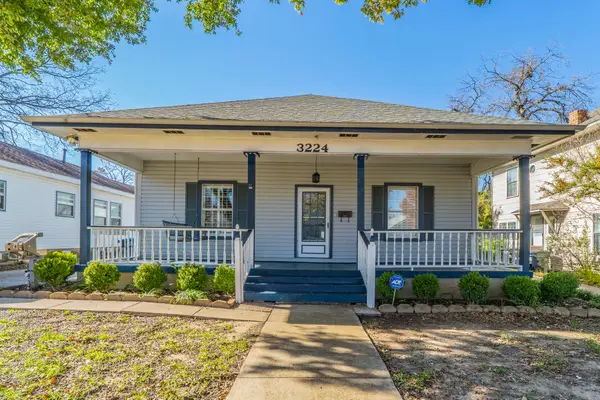 $280,000Active3 beds 2 baths1,974 sq. ft.
$280,000Active3 beds 2 baths1,974 sq. ft.3224 S Adams Street, Fort Worth, TX 76110
MLS# 21130503Listed by: REKONNECTION, LLC - New
 $485,000Active3 beds 2 baths1,840 sq. ft.
$485,000Active3 beds 2 baths1,840 sq. ft.15500 Pioneer Bluff Trail, Fort Worth, TX 76262
MLS# 21132281Listed by: HOMESMART - New
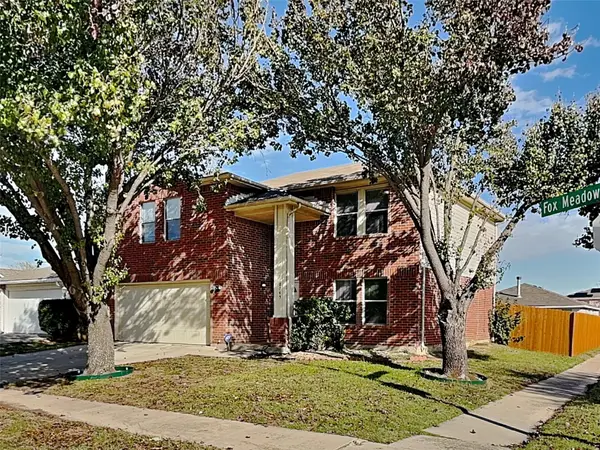 $275,000Active3 beds 3 baths2,134 sq. ft.
$275,000Active3 beds 3 baths2,134 sq. ft.8745 Fox Meadow Way, Fort Worth, TX 76123
MLS# 21132397Listed by: COLDWELL BANKER REALTY
