11236 Brady Oaks Court, Fort Worth, TX 76135
Local realty services provided by:Better Homes and Gardens Real Estate Lindsey Realty
11236 Brady Oaks Court,Fort Worth, TX 76135
$840,000
- 4 Beds
- 5 Baths
- 3,951 sq. ft.
- Single family
- Active
Listed by: susan thornton817-731-8466
Office: briggs freeman sotheby's int'l
MLS#:21116029
Source:GDAR
Price summary
- Price:$840,000
- Price per sq. ft.:$212.6
- Monthly HOA dues:$77.08
About this home
Tucked at the end of a quiet cul-de-sac in the gated community of Cottonwood Creek, this north Fort Worth residence offers the feeling of a private estate from the moment you arrive. Mature trees, lush landscaping, and an expansive backyard setting create an unforgettable first impression and set the tone for the beauty found throughout this home.
Step inside the and view the welcoming foyer with wood floors, and sweeping curved iron staircase leading to the second level. Enter the main living area to find the living room, anchored by a wood-burning fireplace and framed with custom cabinetry and shelving, an inviting space that blends comfort and elegance. The windows in this room offer natural light and invite you back to the outdoors. In this open floor plan, the kitchen is a standout feature, showcasing brickwork around the cooktop, stainless steel appliances, generous workspace and a walk-in pantry. A butler’s pantry connects seamlessly to the dining room, ideal for entertaining. The breakfast nook offers built-in bench seating that adds charm and function and a beautiful place to gather.
The first floor also includes a dedicated office, a beautifully sized utility room with a sink and windows for natural light. The serene primary suite is set privately in this smart floor plan. The primary bath offers double vanities, a soaking tub set against a striking stacked-stone wall, and a separate shower with dual showerheads.
Up the beautiful stairway is a large game room perfect for play or relaxation. Just steps above, a true media room awaits—complete with projector and large screen for theater-style evenings at home. Three additional bedrooms are located on this level, along with a Jack-and-Jill bath with tub and an additional full bath with a shower.
The outdoor space is where this adds to the extraordinary. The private backyard is a scenic retreat surrounded by mature trees that create a peaceful, picturesque backdrop. A sparkling swimming pool and heated spa anchor the space, complemented by a fire pit with seating space, a covered patio with a fireplace and cozy lounge area, and an outdoor kitchen perfect for dining al fresco. Every corner of the fenced yard feels like a getaway, designed for year-round enjoyment, including child safety with a custom Katchakid swimming pool net.
Recent updates include a new roof and gutters, plus a water softener with reverse osmosis. The 3-car garage has epoxy flooring covering and the garage is equipped with an EV charging station.
This exceptional home offers beauty, amenities, and a remarkable property that is rare gem. Don’t miss your opportunity to see it!
Contact an agent
Home facts
- Year built:2014
- Listing ID #:21116029
- Added:50 day(s) ago
- Updated:January 10, 2026 at 01:10 PM
Rooms and interior
- Bedrooms:4
- Total bathrooms:5
- Full bathrooms:4
- Half bathrooms:1
- Living area:3,951 sq. ft.
Heating and cooling
- Cooling:Ceiling Fans, Central Air, Electric
- Heating:Central, Electric, Fireplaces, Propane
Structure and exterior
- Roof:Composition
- Year built:2014
- Building area:3,951 sq. ft.
- Lot area:2.15 Acres
Schools
- High school:Azle
- Elementary school:Eagle Heights
Finances and disclosures
- Price:$840,000
- Price per sq. ft.:$212.6
- Tax amount:$11,629
New listings near 11236 Brady Oaks Court
- New
 $278,000Active3 beds 2 baths1,287 sq. ft.
$278,000Active3 beds 2 baths1,287 sq. ft.10504 Aransas Drive, Fort Worth, TX 76131
MLS# 21145703Listed by: ONDEMAND REALTY - New
 $369,000Active3 beds 2 baths1,593 sq. ft.
$369,000Active3 beds 2 baths1,593 sq. ft.15625 Gatehouse Drive, Fort Worth, TX 76262
MLS# 21146747Listed by: EBBY HALLIDAY, REALTORS - New
 $395,000Active3 beds 2 baths1,956 sq. ft.
$395,000Active3 beds 2 baths1,956 sq. ft.3920 Sanguinet Street, Fort Worth, TX 76107
MLS# 21146774Listed by: COMPASS RE TEXAS, LLC - New
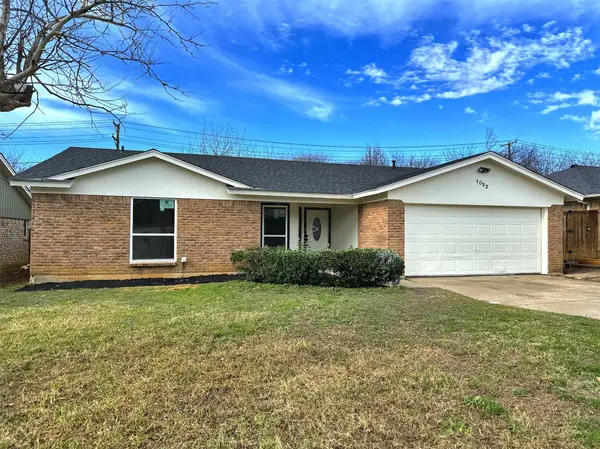 $285,000Active3 beds 2 baths1,438 sq. ft.
$285,000Active3 beds 2 baths1,438 sq. ft.1052 Fox River Lane, Fort Worth, TX 76120
MLS# 21148985Listed by: RE/MAX TRINITY - New
 $320,000Active3 beds 2 baths1,836 sq. ft.
$320,000Active3 beds 2 baths1,836 sq. ft.2428 Wakecrest Drive, Fort Worth, TX 76108
MLS# 21150394Listed by: KELLER WILLIAMS LONESTAR DFW - New
 $484,000Active5 beds 4 baths3,111 sq. ft.
$484,000Active5 beds 4 baths3,111 sq. ft.10113 Vintage Drive, Fort Worth, TX 76244
MLS# 21150351Listed by: OPENDOOR BROKERAGE, LLC - New
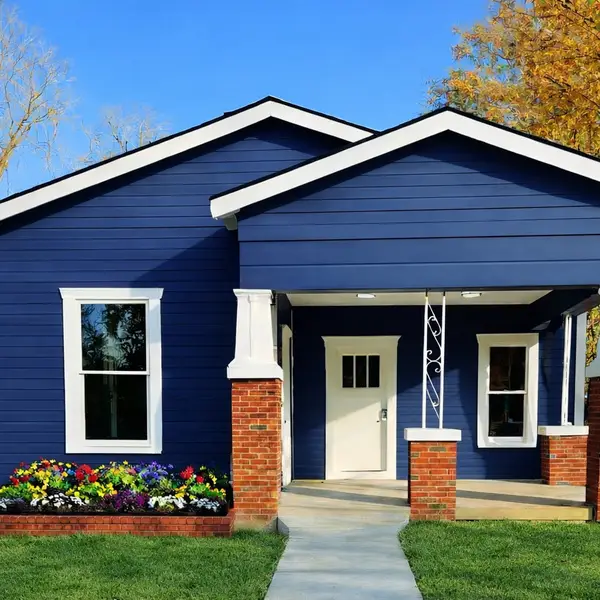 $635,000Active4 beds 3 baths1,972 sq. ft.
$635,000Active4 beds 3 baths1,972 sq. ft.1615 Fairmount Avenue, Fort Worth, TX 76104
MLS# 21149130Listed by: ULTIMA REAL ESTATE SERVICES - New
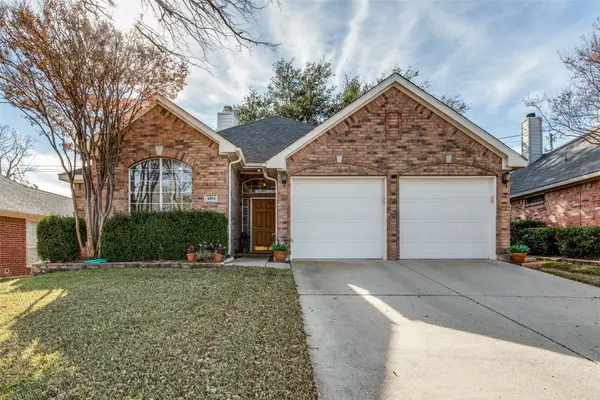 $315,000Active3 beds 2 baths1,512 sq. ft.
$315,000Active3 beds 2 baths1,512 sq. ft.4804 Davy Crockett Trail, Fort Worth, TX 76137
MLS# 21149169Listed by: KELLER WILLIAMS FRISCO STARS - New
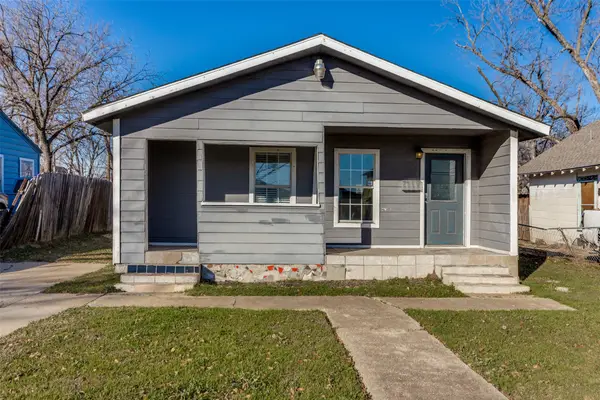 $170,000Active2 beds 2 baths1,008 sq. ft.
$170,000Active2 beds 2 baths1,008 sq. ft.1415 E Terrell Avenue, Fort Worth, TX 76104
MLS# 21150106Listed by: KELLER WILLIAMS REALTY DPR - New
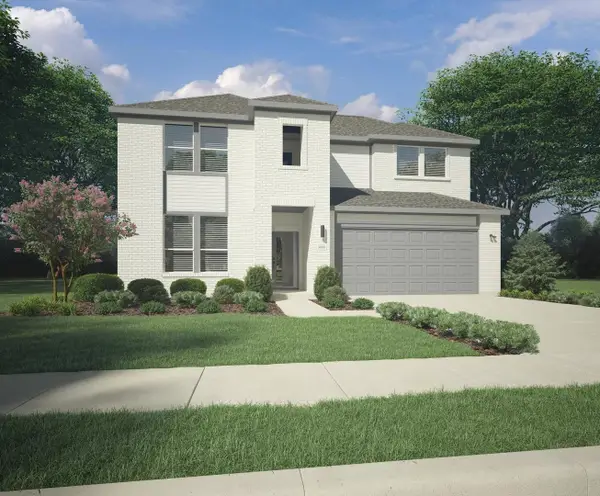 $419,990Active5 beds 4 baths2,937 sq. ft.
$419,990Active5 beds 4 baths2,937 sq. ft.1448 Barbacoa Drive, Haslet, TX 76052
MLS# 21150338Listed by: HOMESUSA.COM
