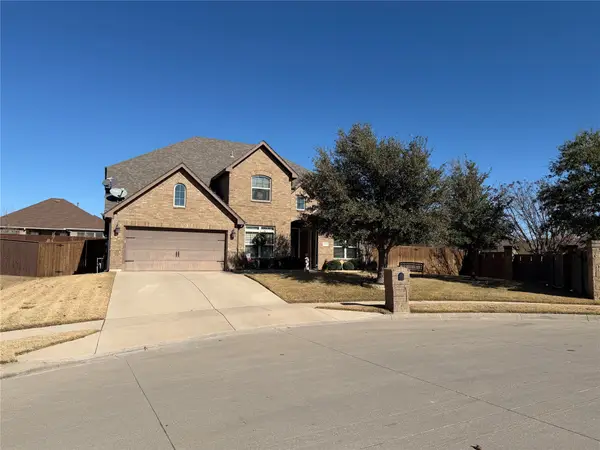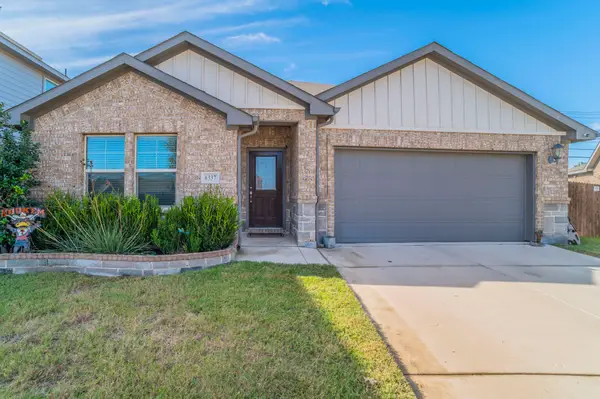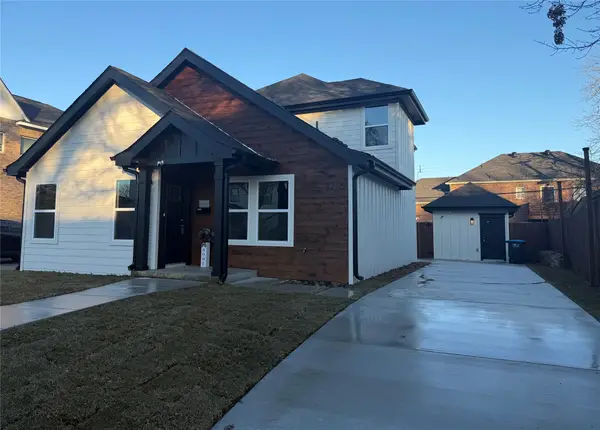11409 Pheasant Creek Drive, Fort Worth, TX 76244
Local realty services provided by:Better Homes and Gardens Real Estate Edwards & Associates
Listed by: bobby green817-888-8849
Office: the property shop
MLS#:21110141
Source:GDAR
Price summary
- Price:$400,000
- Price per sq. ft.:$138.89
- Monthly HOA dues:$71.42
About this home
SELLER OFFERS $10,000 IN CONCESSIONS! This spacious, two-story home in the desirable Villages of Woodland Springs community offers an exceptional floor plan within the highly sought-after Keller ISD. Built by First Texas Homes, the generous 2,780 sq. ft. layout features five bedrooms, two and a half baths, and an inviting atmosphere designed for family living. All NEW PAINT THROUGHOUT. The main level showcases a flowing, open floor plan. The living room is anchored by a decorative fireplace, creating a warm focal point, and connects seamlessly to a large kitchen. This culinary space features modern stainless-steel appliances and a convenient kitchen island. The master bedroom, a serene retreat, is ideally situated downstairs for added privacy, alongside a secondary bedroom.
Upstairs, three additional bedrooms provide ample space for family, guests, or a home office. Step outside to a large backyard, perfect for outdoor activities, complemented by a relaxing covered patio. Don't miss the chance to make this house your own and experience the charm of Villages of Woodland Springs. Schedule a showing today!
Contact an agent
Home facts
- Year built:2005
- Listing ID #:21110141
- Added:48 day(s) ago
- Updated:January 02, 2026 at 12:46 PM
Rooms and interior
- Bedrooms:5
- Total bathrooms:3
- Full bathrooms:2
- Half bathrooms:1
- Living area:2,880 sq. ft.
Heating and cooling
- Cooling:Attic Fan, Ceiling Fans, Central Air, Electric, Multi Units, Roof Turbines
- Heating:Central, Fireplaces, Natural Gas
Structure and exterior
- Roof:Composition
- Year built:2005
- Building area:2,880 sq. ft.
- Lot area:0.16 Acres
Schools
- High school:Timber Creek
- Middle school:Trinity Springs
- Elementary school:Independence
Finances and disclosures
- Price:$400,000
- Price per sq. ft.:$138.89
- Tax amount:$9,286
New listings near 11409 Pheasant Creek Drive
- Open Sat, 12 to 3pmNew
 $550,000Active5 beds 3 baths3,142 sq. ft.
$550,000Active5 beds 3 baths3,142 sq. ft.11900 Drummond Lane, Fort Worth, TX 76108
MLS# 21136844Listed by: REAL ESTATE DEPOT - New
 $325,000Active3 beds 2 baths1,831 sq. ft.
$325,000Active3 beds 2 baths1,831 sq. ft.6337 Copperhead Drive, Fort Worth, TX 76179
MLS# 21138006Listed by: C21 FINE HOMES JUDGE FITE - Open Sat, 1 to 3pmNew
 $1,050,000Active4 beds 5 baths3,594 sq. ft.
$1,050,000Active4 beds 5 baths3,594 sq. ft.2217 Winding Creek Circle, Fort Worth, TX 76008
MLS# 21139120Listed by: EXP REALTY - New
 $340,000Active4 beds 3 baths1,730 sq. ft.
$340,000Active4 beds 3 baths1,730 sq. ft.3210 Hampton Drive, Fort Worth, TX 76118
MLS# 21140985Listed by: KELLER WILLIAMS REALTY - New
 $240,000Active4 beds 1 baths1,218 sq. ft.
$240,000Active4 beds 1 baths1,218 sq. ft.7021 Newberry Court E, Fort Worth, TX 76120
MLS# 21142423Listed by: ELITE REAL ESTATE TEXAS - New
 $449,900Active4 beds 3 baths2,436 sq. ft.
$449,900Active4 beds 3 baths2,436 sq. ft.9140 Westwood Shores Drive, Fort Worth, TX 76179
MLS# 21138870Listed by: GRIFFITH REALTY GROUP - New
 $765,000Active5 beds 6 baths2,347 sq. ft.
$765,000Active5 beds 6 baths2,347 sq. ft.3205 Waits Avenue, Fort Worth, TX 76109
MLS# 21141988Listed by: BLACK TIE REAL ESTATE - New
 Listed by BHGRE$79,000Active1 beds 1 baths708 sq. ft.
Listed by BHGRE$79,000Active1 beds 1 baths708 sq. ft.5634 Boca Raton Boulevard #108, Fort Worth, TX 76112
MLS# 21139261Listed by: BETTER HOMES & GARDENS, WINANS - New
 $447,700Active2 beds 2 baths1,643 sq. ft.
$447,700Active2 beds 2 baths1,643 sq. ft.3211 Rosemeade Drive #1313, Fort Worth, TX 76116
MLS# 21141989Listed by: BHHS PREMIER PROPERTIES - New
 $195,000Active2 beds 3 baths1,056 sq. ft.
$195,000Active2 beds 3 baths1,056 sq. ft.9999 Boat Club Road #103, Fort Worth, TX 76179
MLS# 21131965Listed by: REAL BROKER, LLC
