11412 Grapeleaf Drive, Fort Worth, TX 76244
Local realty services provided by:Better Homes and Gardens Real Estate Senter, REALTORS(R)
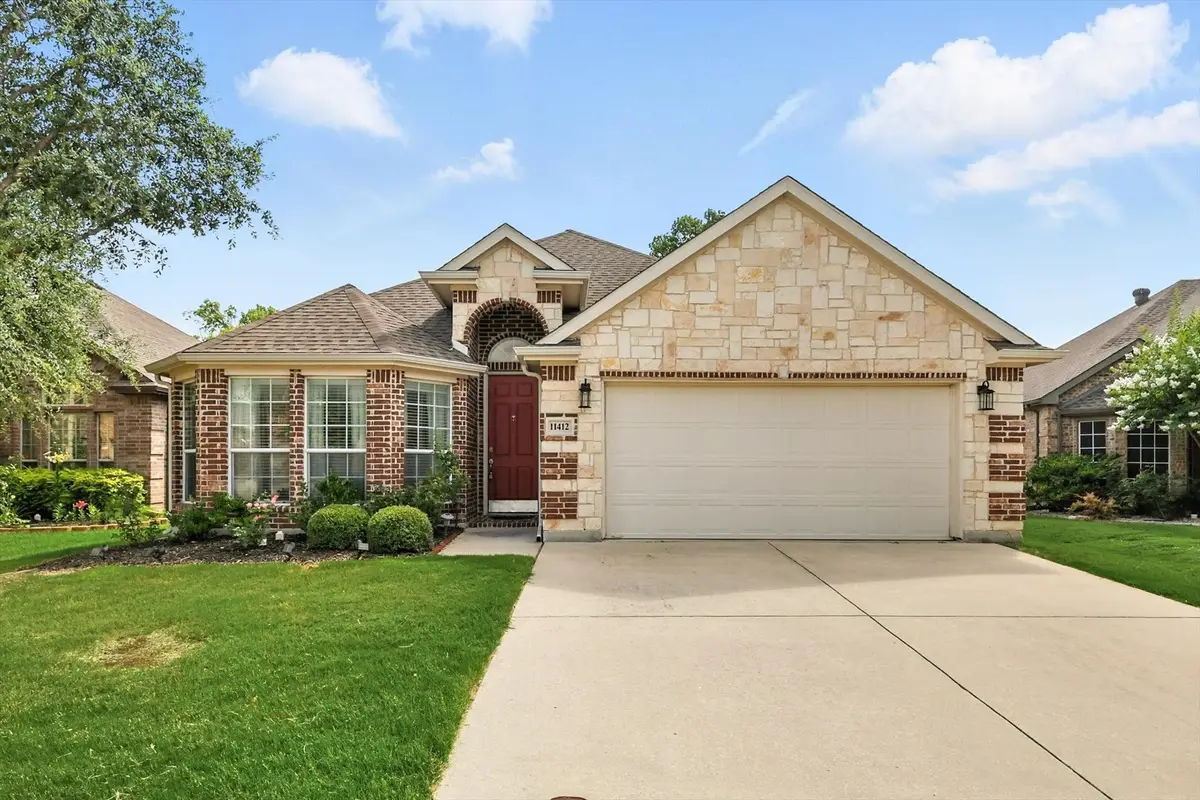
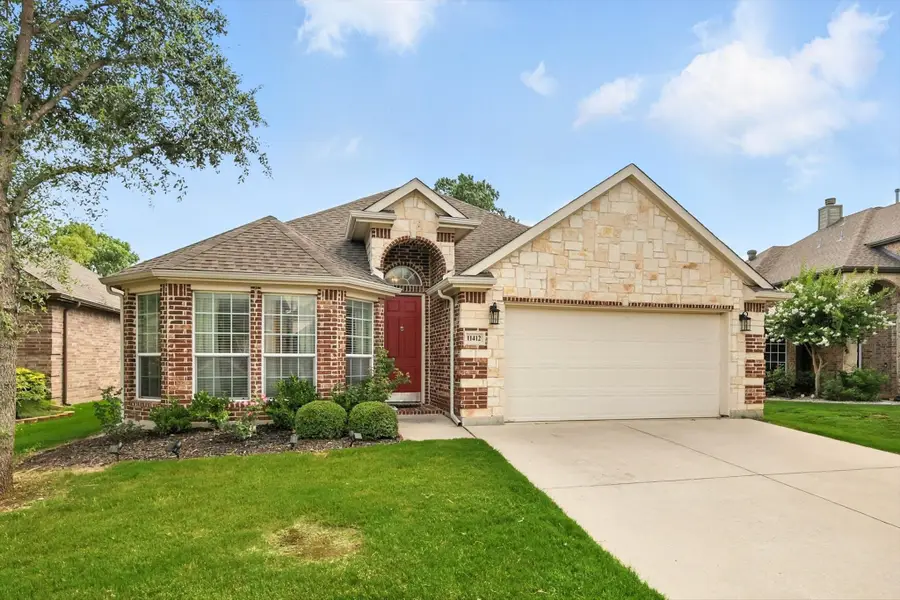
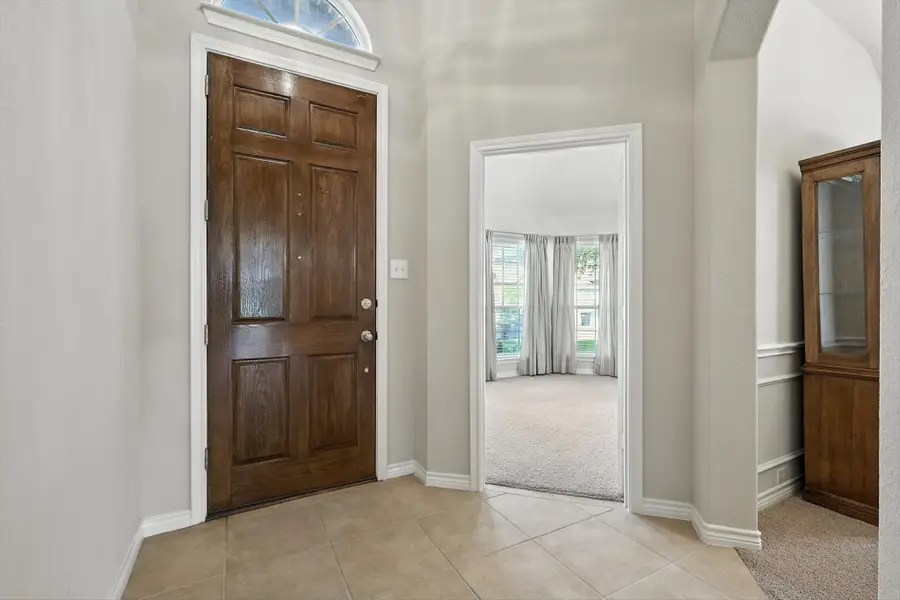
Listed by:jeremy smith7607137267
Office:exp realty llc.
MLS#:20977384
Source:GDAR
Price summary
- Price:$385,000
- Price per sq. ft.:$187.53
- Monthly HOA dues:$71.5
About this home
This move-in-ready home offers the kind of layout that makes life feel easy and connected, where each space flows naturally into the next, and thoughtful details are around every corner. Just off the entry, a flexible front room with natural light can easily serve as a home office, craft space, playroom, or whatever your next season calls for. Continue past it to find a formal dining area with classic wainscoting, ideal for holiday dinners, game nights, or even a stylish extension of your creative space. The kitchen sits at the center of it all, featuring an island for prep and plenty of cabinets to keep everything organized. A cozy breakfast nook opens to the living room, where natural light and a fireplace create the perfect setting for morning coffee or winding down in the evening. The primary suite offers a private retreat with a walk-in closet and an ensuite bath designed for both function and comfort. Two additional bedrooms and a full bath provide space to grow, host, or simply spread out. Step outside to a backyard that truly delivers: open patio space for weekend barbecues, gorgeous greenbelt views, and the kind of Texas sky that turns every evening into a moment. There’s room to relax, play, and dream up your next outdoor project. Beyond your doorstep, enjoy access to scenic walking trails, peaceful ponds with fountains, and a full range of community amenities including a clubhouse, pool, parks, playgrounds, tennis courts, and more. It’s not just a home, it’s a place to live fully.
Contact an agent
Home facts
- Year built:2009
- Listing Id #:20977384
- Added:54 day(s) ago
- Updated:August 17, 2025 at 05:41 PM
Rooms and interior
- Bedrooms:3
- Total bathrooms:2
- Full bathrooms:2
- Living area:2,053 sq. ft.
Heating and cooling
- Cooling:Ceiling Fans, Central Air
- Heating:Central
Structure and exterior
- Roof:Composition
- Year built:2009
- Building area:2,053 sq. ft.
- Lot area:0.13 Acres
Schools
- High school:Timber Creek
- Middle school:Trinity Springs
- Elementary school:Caprock
Finances and disclosures
- Price:$385,000
- Price per sq. ft.:$187.53
- Tax amount:$8,771
New listings near 11412 Grapeleaf Drive
- New
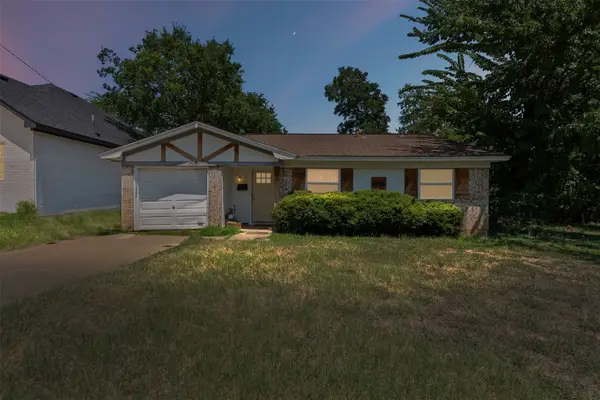 $199,900Active3 beds 2 baths1,026 sq. ft.
$199,900Active3 beds 2 baths1,026 sq. ft.5516 Goodman Avenue, Fort Worth, TX 76107
MLS# 21034662Listed by: HP COMMERCIAL LLC - New
 $265,000Active4 beds 3 baths1,930 sq. ft.
$265,000Active4 beds 3 baths1,930 sq. ft.4421 Ida Way, Fort Worth, TX 76119
MLS# 21022701Listed by: CORNERSTONE REALTY GROUP, LLC - New
 $148,880Active4 beds 2 baths1,550 sq. ft.
$148,880Active4 beds 2 baths1,550 sq. ft.2423 Las Brisas Street, Fort Worth, TX 76119
MLS# 21034620Listed by: GOLDEN REALTY - New
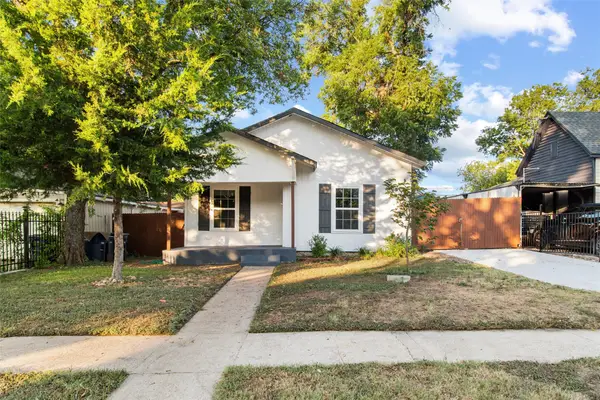 $250,000Active3 beds 2 baths1,096 sq. ft.
$250,000Active3 beds 2 baths1,096 sq. ft.2717 NW 27th Street, Fort Worth, TX 76106
MLS# 21033958Listed by: EXP REALTY LLC - New
 $490,000Active3 beds 2 baths1,730 sq. ft.
$490,000Active3 beds 2 baths1,730 sq. ft.4728 Sunset Circle S, Fort Worth, TX 76244
MLS# 21034526Listed by: EBBY HALLIDAY, REALTORS - New
 $474,999Active5 beds 4 baths3,427 sq. ft.
$474,999Active5 beds 4 baths3,427 sq. ft.14508 Gilley Lane, Fort Worth, TX 76052
MLS# 21009277Listed by: COMPASS RE TEXAS, LLC - New
 $380,000Active4 beds 3 baths2,131 sq. ft.
$380,000Active4 beds 3 baths2,131 sq. ft.10852 Copper Hills Lane, Fort Worth, TX 76108
MLS# 21032082Listed by: MODERN EDGE REAL ESTATE - Open Sat, 10:30am to 5:30pmNew
 $774,000Active4 beds 5 baths3,649 sq. ft.
$774,000Active4 beds 5 baths3,649 sq. ft.16813 Purpurea Road, Fort Worth, TX 76247
MLS# 21034366Listed by: HOMESUSA.COM - New
 $398,000Active2 beds 2 baths1,546 sq. ft.
$398,000Active2 beds 2 baths1,546 sq. ft.2600 W 7th Street #2416, Fort Worth, TX 76107
MLS# 21033646Listed by: COMPASS RE TEXAS, LLC. - New
 $254,900Active3 beds 2 baths1,620 sq. ft.
$254,900Active3 beds 2 baths1,620 sq. ft.6917 Sheridan Road, Fort Worth, TX 76134
MLS# 21033746Listed by: 1ST REALTY RESOURCES

