1145 Timberhurst Trail, Fort Worth, TX 76131
Local realty services provided by:Better Homes and Gardens Real Estate Lindsey Realty
Listed by: blaine hanson816-258-0024
Office: exp realty llc.
MLS#:21091006
Source:GDAR
Price summary
- Price:$315,000
- Price per sq. ft.:$214.43
- Monthly HOA dues:$33
About this home
This 2021 built 3 Bedroom 2 Full Bathroom home is in a great location, and offered at a great price. The home is nestled on a private corner lot with an oversized driveway in a this quiet friendly neighborhood, perfect for when friends and family come to visit.
The layout of the home is open with the spare bedrooms and one of the full bathrooms at the front of the home, as you enter the home further a very large living area and kitchen greets you, and offers options to arrange your home about any way you would like. The Kitchen features a Gas Cook top, a large island with electricity, a large Pantry, and plenty of cabinet and counter space. Laundry is located in a dedicated room between the kitchen and 2 car garage. Towards the back of the home is the Large Primary Bedroom that features a Walk-In Closet and a full En-Suite bathroom with a double vanity and walk in shower.
The backyard is well sized and contained by the privacy fences that surround it. Giving you room for entertaining and space for the kids and dogs to play. There is a poured concrete patio at the back of the home as well offering space for grilling, or further customization to suite your needs.
Schedule a showing today to experience this home and what it offers!
Contact an agent
Home facts
- Year built:2021
- Listing ID #:21091006
- Added:51 day(s) ago
- Updated:December 14, 2025 at 12:43 PM
Rooms and interior
- Bedrooms:3
- Total bathrooms:2
- Full bathrooms:2
- Living area:1,469 sq. ft.
Structure and exterior
- Year built:2021
- Building area:1,469 sq. ft.
- Lot area:0.19 Acres
Schools
- High school:Saginaw
- Middle school:Prairie Vista
- Elementary school:Copper Creek
Finances and disclosures
- Price:$315,000
- Price per sq. ft.:$214.43
- Tax amount:$6,311
New listings near 1145 Timberhurst Trail
- New
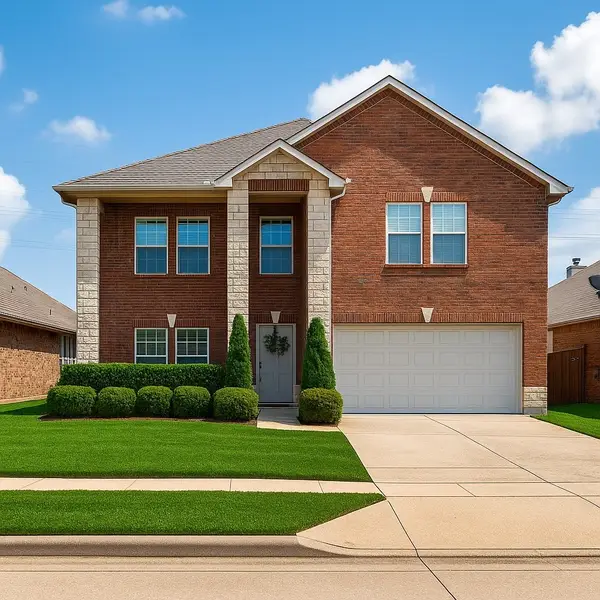 $445,000Active4 beds 3 baths2,907 sq. ft.
$445,000Active4 beds 3 baths2,907 sq. ft.12644 Mourning Dove Lane, Fort Worth, TX 76244
MLS# 21111915Listed by: COLDWELL BANKER REALTY - New
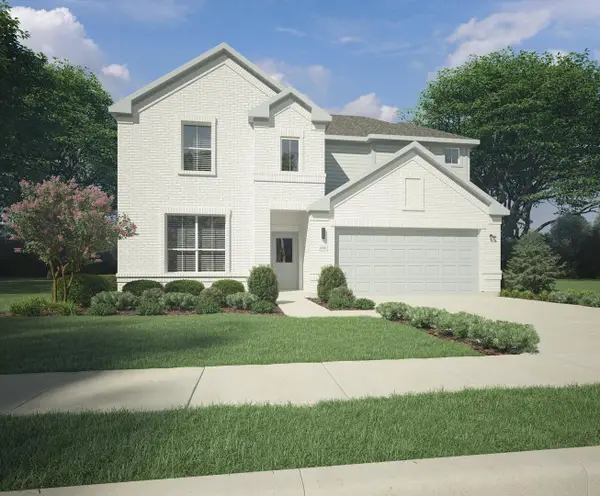 $414,990Active5 beds 4 baths2,968 sq. ft.
$414,990Active5 beds 4 baths2,968 sq. ft.9469 Wild West Way, Crowley, TX 76036
MLS# 21132105Listed by: HOMESUSA.COM - New
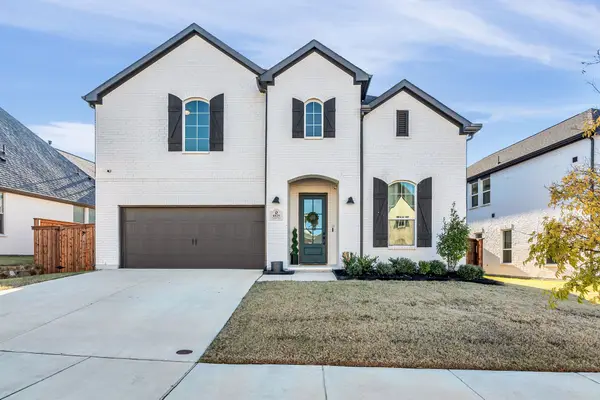 $599,000Active5 beds 4 baths3,614 sq. ft.
$599,000Active5 beds 4 baths3,614 sq. ft.6029 Foxwheel Way, Fort Worth, TX 76123
MLS# 21132352Listed by: UNITED REAL ESTATE DFW - New
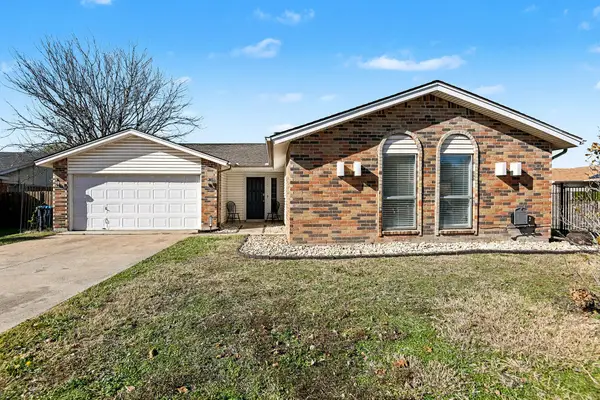 $299,000Active4 beds 2 baths1,838 sq. ft.
$299,000Active4 beds 2 baths1,838 sq. ft.6709 Sunnybank Drive, Fort Worth, TX 76137
MLS# 21120994Listed by: MARK SPAIN REAL ESTATE - New
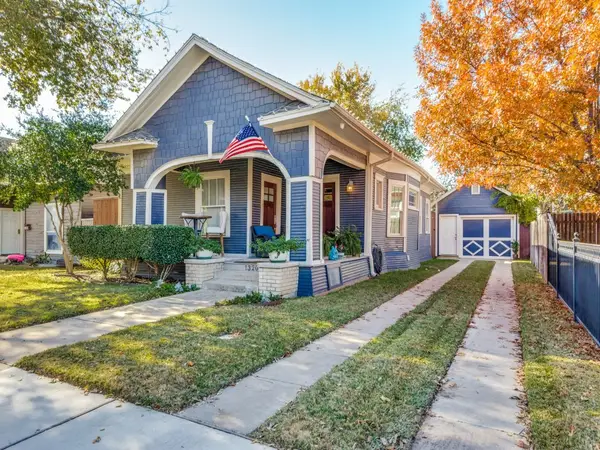 $450,000Active2 beds 2 baths1,300 sq. ft.
$450,000Active2 beds 2 baths1,300 sq. ft.1320 Alston Avenue, Fort Worth, TX 76104
MLS# 21128137Listed by: REAL ESTATE BY PAT GRAY - New
 $450,000Active2 beds 2 baths1,300 sq. ft.
$450,000Active2 beds 2 baths1,300 sq. ft.1320 Alston Avenue, Fort Worth, TX 76104
MLS# 21128137Listed by: REAL ESTATE BY PAT GRAY - New
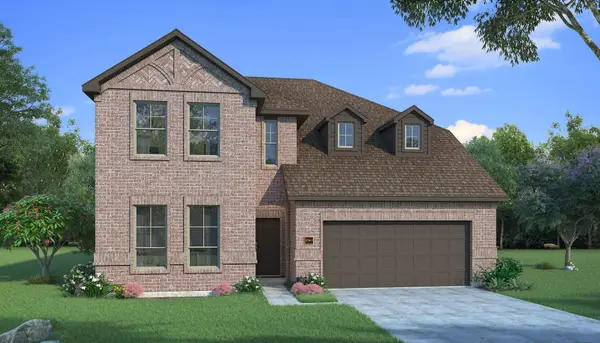 $486,948Active4 beds 3 baths2,765 sq. ft.
$486,948Active4 beds 3 baths2,765 sq. ft.7582 Wild Mint Trail, Prairie Ridge, TX 76084
MLS# 21132427Listed by: HOMESUSA.COM - New
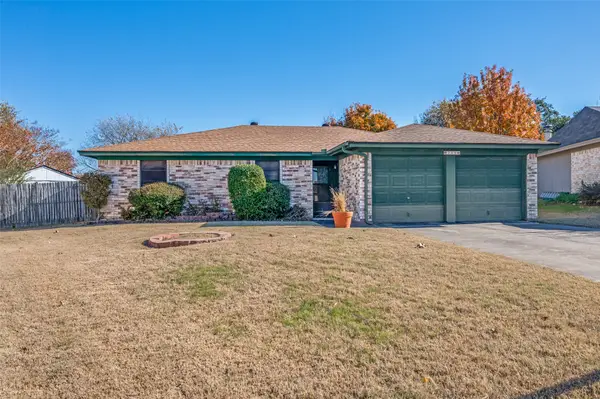 $247,900Active3 beds 2 baths1,265 sq. ft.
$247,900Active3 beds 2 baths1,265 sq. ft.755 Tumbleweed Court, Fort Worth, TX 76108
MLS# 21132358Listed by: REDLINE REALTY, LLC - New
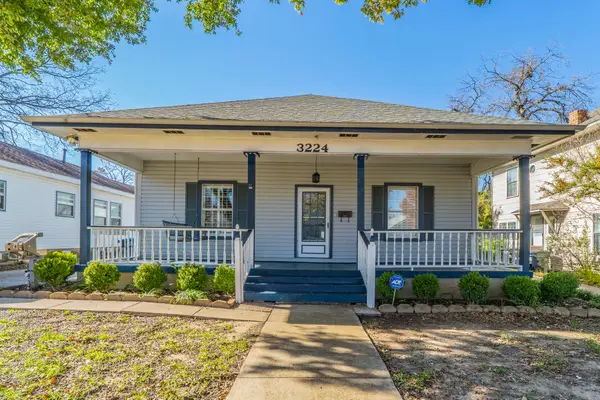 $280,000Active3 beds 2 baths1,974 sq. ft.
$280,000Active3 beds 2 baths1,974 sq. ft.3224 S Adams Street, Fort Worth, TX 76110
MLS# 21130503Listed by: REKONNECTION, LLC - New
 $485,000Active3 beds 2 baths1,840 sq. ft.
$485,000Active3 beds 2 baths1,840 sq. ft.15500 Pioneer Bluff Trail, Fort Worth, TX 76262
MLS# 21132281Listed by: HOMESMART
