11528 Wulstone Road, Fort Worth, TX 76052
Local realty services provided by:Better Homes and Gardens Real Estate Lindsey Realty
Listed by: eric stanley972-410-5701
Office: american legend homes
MLS#:21044779
Source:GDAR
Price summary
- Price:$560,000
- Price per sq. ft.:$185.06
- Monthly HOA dues:$73.75
About this home
Immaculate single-story stunner in the heart of a master-planned community! This 4-bedroom, 3.5-bath home showcases a rare dual-primary suite layout, perfect for multi-gen living or long-term guests. Soaring ceilings, an open-concept design, and luxury finishes—including 8-ft doors, oversized baseboards, wood floors, and upgraded tile—create a true designer feel. The chef’s kitchen boasts a gas cooktop and flows seamlessly into the family room for effortless entertaining. Retreat to the primary suite with its showpiece closet and spa-like bath. A dedicated study, plus a media room pre-wired for surround sound, ensure this home lives as beautifully as it looks. Exterior highlights include a striking stone elevation and full sprinkler system. Community amenities feature scenic ponds, walking trails, resort-style pool, BBQs, and a clubhouse. With no MUD, no PID, top-rated Haslet ISD schools, and unbeatable proximity to Alliance Town Center, this home truly has it all!
Contact an agent
Home facts
- Year built:2025
- Listing ID #:21044779
- Added:107 day(s) ago
- Updated:December 14, 2025 at 08:13 AM
Rooms and interior
- Bedrooms:4
- Total bathrooms:4
- Full bathrooms:3
- Half bathrooms:1
- Living area:3,026 sq. ft.
Heating and cooling
- Cooling:Attic Fan, Ceiling Fans, Central Air, Zoned
- Heating:Central, Zoned
Structure and exterior
- Roof:Composition
- Year built:2025
- Building area:3,026 sq. ft.
- Lot area:0.16 Acres
Schools
- High school:Eaton
- Middle school:Leo Adams
- Elementary school:Sonny And Allegra Nance
Finances and disclosures
- Price:$560,000
- Price per sq. ft.:$185.06
New listings near 11528 Wulstone Road
- New
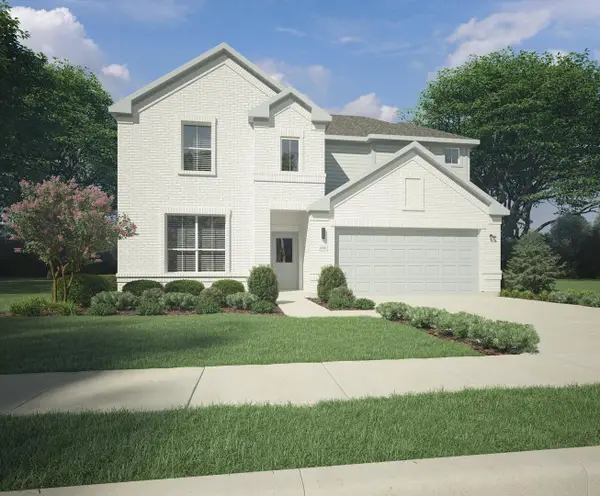 $414,990Active5 beds 4 baths2,968 sq. ft.
$414,990Active5 beds 4 baths2,968 sq. ft.9469 Wild West Way, Crowley, TX 76036
MLS# 21132105Listed by: HOMESUSA.COM - New
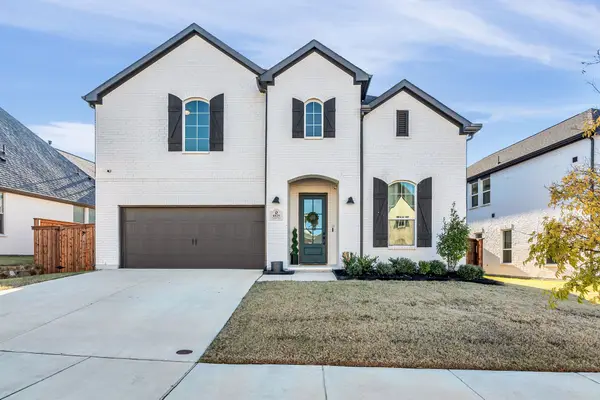 $599,000Active5 beds 4 baths3,614 sq. ft.
$599,000Active5 beds 4 baths3,614 sq. ft.6029 Foxwheel Way, Fort Worth, TX 76123
MLS# 21132352Listed by: UNITED REAL ESTATE DFW - New
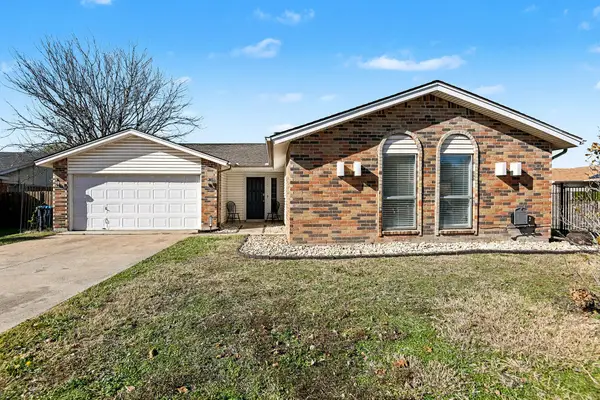 $299,000Active4 beds 2 baths1,838 sq. ft.
$299,000Active4 beds 2 baths1,838 sq. ft.6709 Sunnybank Drive, Fort Worth, TX 76137
MLS# 21120994Listed by: MARK SPAIN REAL ESTATE - New
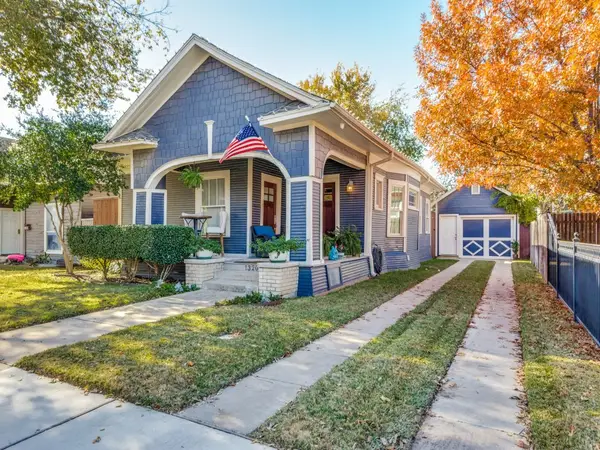 $450,000Active2 beds 2 baths1,300 sq. ft.
$450,000Active2 beds 2 baths1,300 sq. ft.1320 Alston Avenue, Fort Worth, TX 76104
MLS# 21128137Listed by: REAL ESTATE BY PAT GRAY - New
 $450,000Active2 beds 2 baths1,300 sq. ft.
$450,000Active2 beds 2 baths1,300 sq. ft.1320 Alston Avenue, Fort Worth, TX 76104
MLS# 21128137Listed by: REAL ESTATE BY PAT GRAY - New
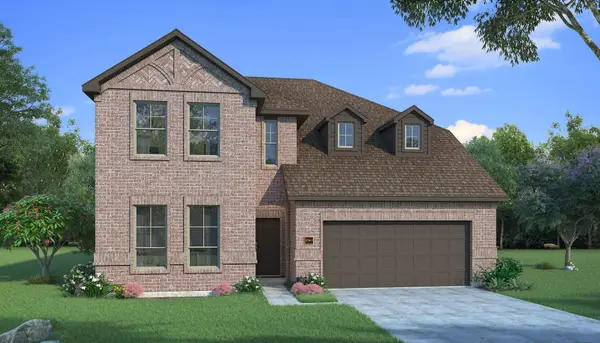 $486,948Active4 beds 3 baths2,765 sq. ft.
$486,948Active4 beds 3 baths2,765 sq. ft.7582 Wild Mint Trail, Prairie Ridge, TX 76084
MLS# 21132427Listed by: HOMESUSA.COM - New
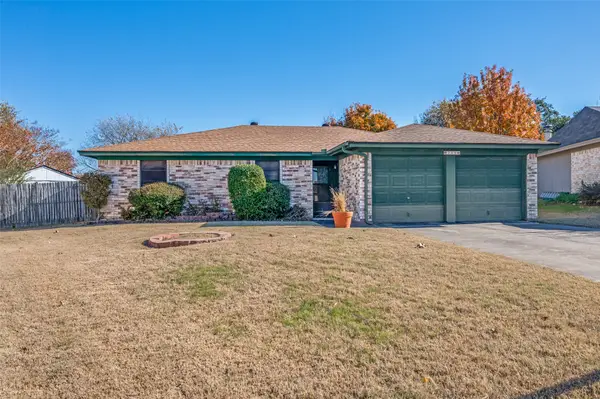 $247,900Active3 beds 2 baths1,265 sq. ft.
$247,900Active3 beds 2 baths1,265 sq. ft.755 Tumbleweed Court, Fort Worth, TX 76108
MLS# 21132358Listed by: REDLINE REALTY, LLC - New
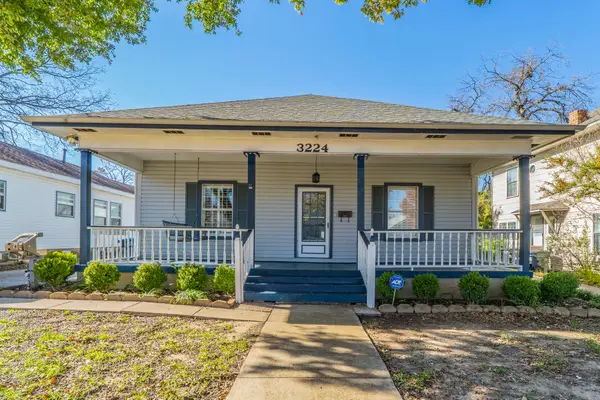 $280,000Active3 beds 2 baths1,974 sq. ft.
$280,000Active3 beds 2 baths1,974 sq. ft.3224 S Adams Street, Fort Worth, TX 76110
MLS# 21130503Listed by: REKONNECTION, LLC - New
 $485,000Active3 beds 2 baths1,840 sq. ft.
$485,000Active3 beds 2 baths1,840 sq. ft.15500 Pioneer Bluff Trail, Fort Worth, TX 76262
MLS# 21132281Listed by: HOMESMART - New
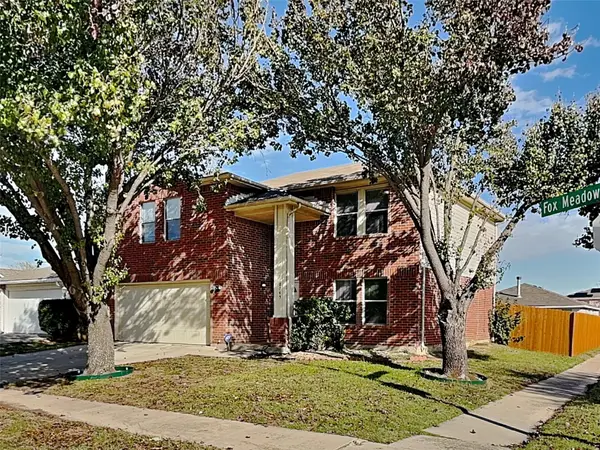 $275,000Active3 beds 3 baths2,134 sq. ft.
$275,000Active3 beds 3 baths2,134 sq. ft.8745 Fox Meadow Way, Fort Worth, TX 76123
MLS# 21132397Listed by: COLDWELL BANKER REALTY
