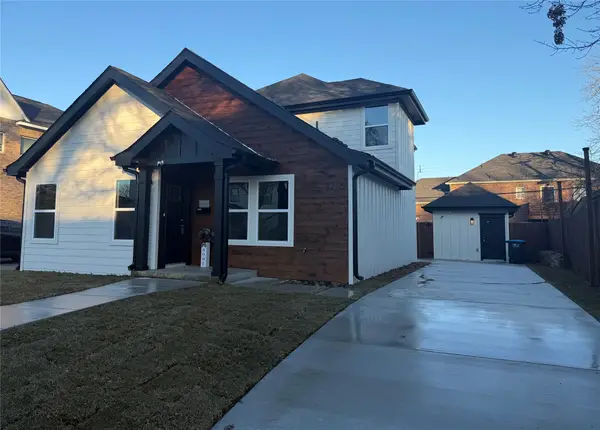11533 Lavonia Road, Fort Worth, TX 76244
Local realty services provided by:Better Homes and Gardens Real Estate Senter, REALTORS(R)
Listed by: suman adhikari, subarna pokhrel817-601-7144
Office: vastu realty inc.
MLS#:21103190
Source:GDAR
Price summary
- Price:$520,000
- Price per sq. ft.:$208.17
- Monthly HOA dues:$45
About this home
This stunning home features an open-concept floor plan with a spacious living room, an inviting eat-in kitchen, and contemporary neutral décor throughout. All main bedrooms are conveniently located on the first floor, including a primary suite with a large walk-in closet that offers direct access to the laundry room. The versatile upstairs game room includes two closets and a full bath—ideal for use as a fifth bedroom, teen retreat, or private guest suite. Recent upgrades include a Tesla charger, epoxy-coated garage floor, an additional electric vehicle charging outlet, and a paid-off solar energy system.
This home is move-in ready and perfect for families seeking comfort, efficiency, and flexibility. The property also features a fully assumable FHA loan at a 4.75% interest rate.
Contact an agent
Home facts
- Year built:2022
- Listing ID #:21103190
- Added:58 day(s) ago
- Updated:January 02, 2026 at 12:46 PM
Rooms and interior
- Bedrooms:4
- Total bathrooms:3
- Full bathrooms:3
- Living area:2,498 sq. ft.
Heating and cooling
- Cooling:Ceiling Fans, Central Air
- Heating:Active Solar, Electric
Structure and exterior
- Year built:2022
- Building area:2,498 sq. ft.
- Lot area:0.13 Acres
Schools
- High school:Timber Creek
- Middle school:Indian Springs
- Elementary school:Sunset Valley
Finances and disclosures
- Price:$520,000
- Price per sq. ft.:$208.17
- Tax amount:$10,789
New listings near 11533 Lavonia Road
- Open Sat, 1 to 3pmNew
 $1,050,000Active4 beds 5 baths3,594 sq. ft.
$1,050,000Active4 beds 5 baths3,594 sq. ft.2217 Winding Creek Circle, Fort Worth, TX 76008
MLS# 21139120Listed by: EXP REALTY - New
 $340,000Active4 beds 3 baths1,730 sq. ft.
$340,000Active4 beds 3 baths1,730 sq. ft.3210 Hampton Drive, Fort Worth, TX 76118
MLS# 21140985Listed by: KELLER WILLIAMS REALTY - New
 $240,000Active4 beds 1 baths1,218 sq. ft.
$240,000Active4 beds 1 baths1,218 sq. ft.7021 Newberry Court E, Fort Worth, TX 76120
MLS# 21142423Listed by: ELITE REAL ESTATE TEXAS - New
 $449,900Active4 beds 3 baths2,436 sq. ft.
$449,900Active4 beds 3 baths2,436 sq. ft.9140 Westwood Shores Drive, Fort Worth, TX 76179
MLS# 21138870Listed by: GRIFFITH REALTY GROUP - New
 $765,000Active5 beds 6 baths2,347 sq. ft.
$765,000Active5 beds 6 baths2,347 sq. ft.3205 Waits Avenue, Fort Worth, TX 76109
MLS# 21141988Listed by: BLACK TIE REAL ESTATE - New
 Listed by BHGRE$79,000Active1 beds 1 baths708 sq. ft.
Listed by BHGRE$79,000Active1 beds 1 baths708 sq. ft.5634 Boca Raton Boulevard #108, Fort Worth, TX 76112
MLS# 21139261Listed by: BETTER HOMES & GARDENS, WINANS - New
 $447,700Active2 beds 2 baths1,643 sq. ft.
$447,700Active2 beds 2 baths1,643 sq. ft.3211 Rosemeade Drive #1313, Fort Worth, TX 76116
MLS# 21141989Listed by: BHHS PREMIER PROPERTIES - New
 $195,000Active2 beds 3 baths1,056 sq. ft.
$195,000Active2 beds 3 baths1,056 sq. ft.9999 Boat Club Road #103, Fort Worth, TX 76179
MLS# 21131965Listed by: REAL BROKER, LLC - New
 $365,000Active3 beds 2 baths2,094 sq. ft.
$365,000Active3 beds 2 baths2,094 sq. ft.729 Red Elm Lane, Fort Worth, TX 76131
MLS# 21141503Listed by: POINT REALTY - Open Sun, 1 to 3pmNew
 $290,000Active3 beds 1 baths1,459 sq. ft.
$290,000Active3 beds 1 baths1,459 sq. ft.2325 Halbert Street, Fort Worth, TX 76112
MLS# 21133468Listed by: BRIGGS FREEMAN SOTHEBY'S INT'L
