- BHGRE®
- Texas
- Fort Worth
- 11556 Gloucester Road
11556 Gloucester Road, Fort Worth, TX 76052
Local realty services provided by:Better Homes and Gardens Real Estate Winans
Listed by: ccb realty stanley972-410-5701
Office: american legend homes
MLS#:21100215
Source:GDAR
Price summary
- Price:$550,000
- Price per sq. ft.:$182.54
- Monthly HOA dues:$73.75
About this home
Discover elevated living in this impressive two-story home, designed to blend luxury, comfort and style in the highly desirable master-planned community of Wellington. The upgraded elevation and three-car garage create serious curb appeal from the moment you arrive. Step inside and take in the open-concept layout that feels bright and airy thanks to soaring ceilings, open-to-below architecture and a stunning wrought iron staircase that sets the tone for the rest of this beautifully crafted home. The living area is flooded with natural light from a wall of windows, creating a warm and inviting atmosphere. The kitchen is truly the heart of the home, crafted for cooking enthusiasts with extensive countertop space, a generous island for prep or gathering and a walk-in pantry to store every ingredient and appliance a chef could dream of. There is also a dedicated study that gives you privacy and flexibility for working from home or managing day-to-day tasks. Retreat to the luxurious primary suite featuring dual vanities, a separate tub and shower and a massive walk-in closet that feels like your own personal boutique. Every secondary bedroom includes a walk-in closet as well, delivering exceptional storage and organization for everyone. Upstairs, the spacious game room is ready for movie marathons, game nights and future memories. Enjoy peaceful evenings outdoors on the covered patio that extends your living space. Wellington residents love the lifestyle here with ponds, walking trails, playgrounds, parks, pavilion with grilling space and future catch-and-release fishing areas. Perfectly located near the airport, major shopping destinations, dining and entertainment. Zoned to acclaimed Northwest ISD. This is the home that checks every box...let’s make it yours!
Contact an agent
Home facts
- Year built:2025
- Listing ID #:21100215
- Added:94 day(s) ago
- Updated:February 02, 2026 at 03:02 PM
Rooms and interior
- Bedrooms:4
- Total bathrooms:3
- Full bathrooms:3
- Living area:3,013 sq. ft.
Heating and cooling
- Cooling:Attic Fan, Ceiling Fans, Central Air, Zoned
- Heating:Central, Zoned
Structure and exterior
- Roof:Composition
- Year built:2025
- Building area:3,013 sq. ft.
- Lot area:0.14 Acres
Schools
- High school:Eaton
- Middle school:Leo Adams
- Elementary school:Sonny And Allegra Nance
Finances and disclosures
- Price:$550,000
- Price per sq. ft.:$182.54
New listings near 11556 Gloucester Road
- New
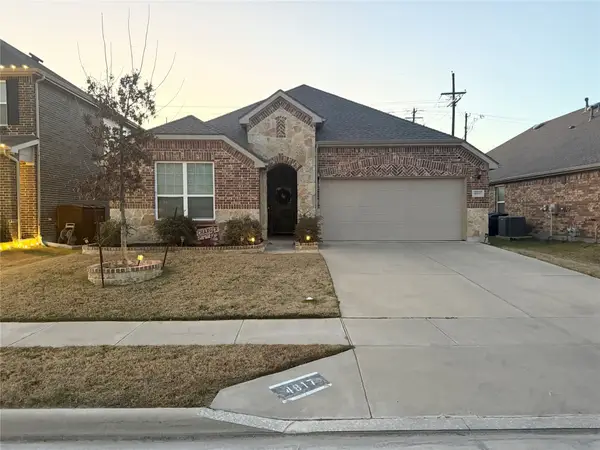 $420,000Active4 beds 3 baths2,018 sq. ft.
$420,000Active4 beds 3 baths2,018 sq. ft.4817 Big Bear Circle, Fort Worth, TX 76244
MLS# 21162925Listed by: RELOCITY REAL ESTATE LLC 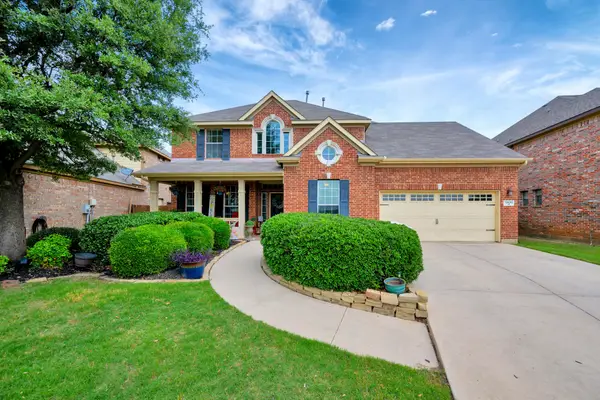 $510,000Pending4 beds 3 baths3,127 sq. ft.
$510,000Pending4 beds 3 baths3,127 sq. ft.12632 Saratoga Springs Circle, Fort Worth, TX 76244
MLS# 21167863Listed by: COMPASS RE TEXAS, LLC- New
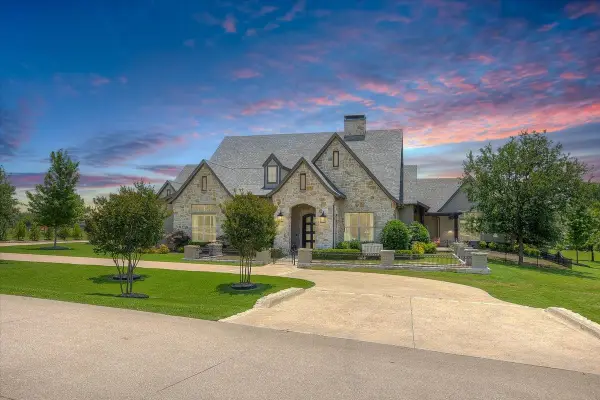 $1,450,000Active4 beds 5 baths4,878 sq. ft.
$1,450,000Active4 beds 5 baths4,878 sq. ft.12817 Bella Villa Drive, Fort Worth, TX 76126
MLS# 21167865Listed by: WILLIAMS TREW REAL ESTATE - New
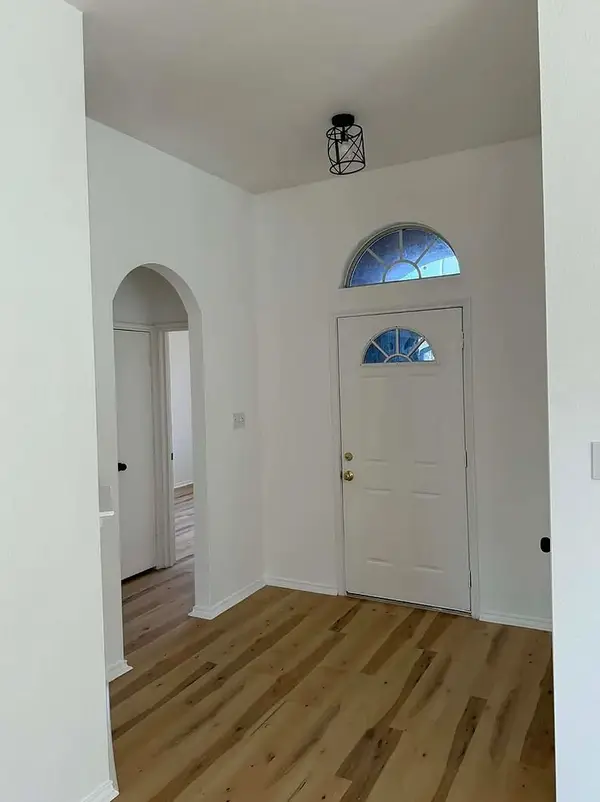 $319,000Active3 beds 2 baths1,554 sq. ft.
$319,000Active3 beds 2 baths1,554 sq. ft.4640 Prewett Road, Fort Worth, TX 76137
MLS# 21167857Listed by: CENTRAL METRO REALTY - New
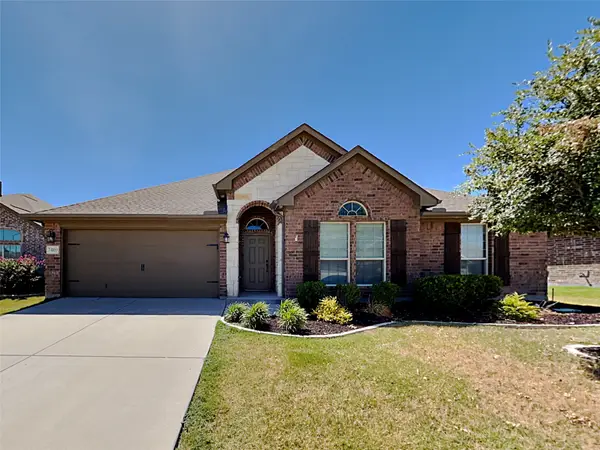 $360,000Active4 beds 2 baths2,018 sq. ft.
$360,000Active4 beds 2 baths2,018 sq. ft.7409 Errandale Drive, Fort Worth, TX 76179
MLS# 21167824Listed by: SOVEREIGN REAL ESTATE GROUP - New
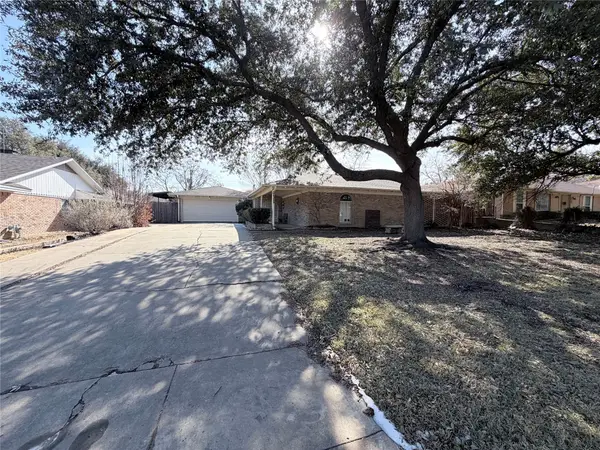 $340,900Active4 beds 2 baths2,282 sq. ft.
$340,900Active4 beds 2 baths2,282 sq. ft.6209 Trail Lake Drive, Fort Worth, TX 76133
MLS# 21167747Listed by: OUR COVENANT REALTY, LLC - New
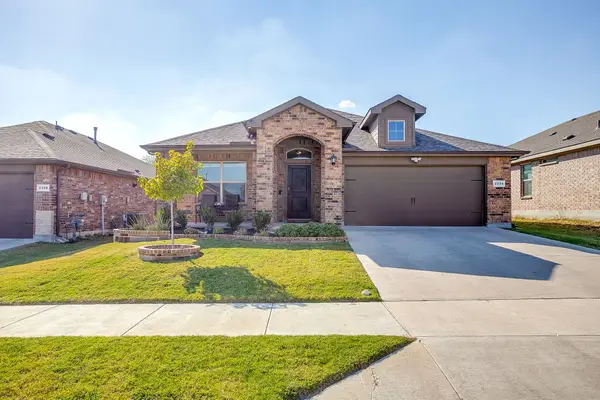 $322,000Active3 beds 2 baths1,686 sq. ft.
$322,000Active3 beds 2 baths1,686 sq. ft.2224 Stallings Road, Fort Worth, TX 76108
MLS# 21167752Listed by: BELLE SAGE - New
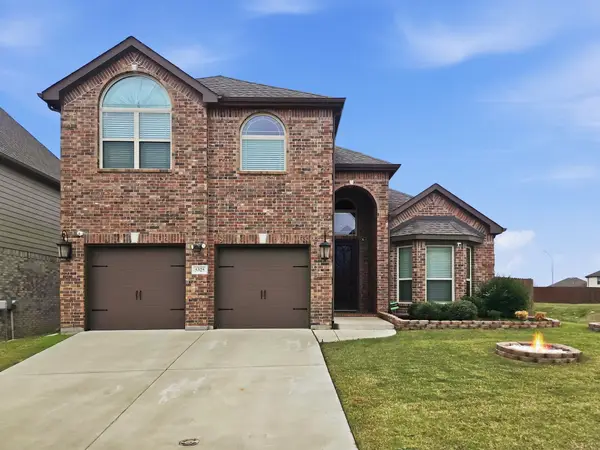 $430,000Active4 beds 3 baths2,773 sq. ft.
$430,000Active4 beds 3 baths2,773 sq. ft.5325 Center Hill Drive, Fort Worth, TX 76179
MLS# 21167764Listed by: FATHOM REALTY - New
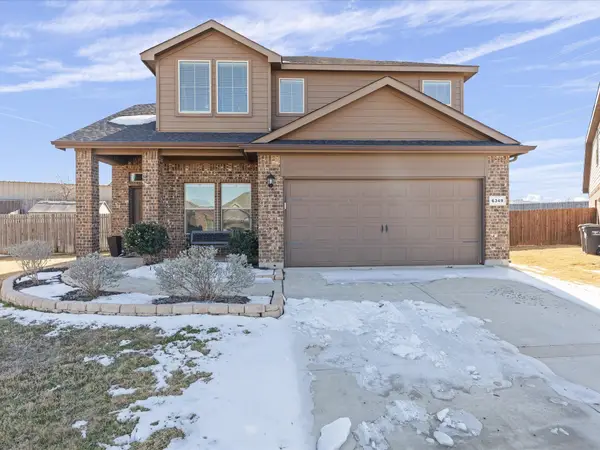 $350,000Active3 beds 3 baths1,914 sq. ft.
$350,000Active3 beds 3 baths1,914 sq. ft.6349 Leaping Fawn Drive, Fort Worth, TX 76179
MLS# 21167790Listed by: DELEON & ASSOCIATES REALTY LLC - New
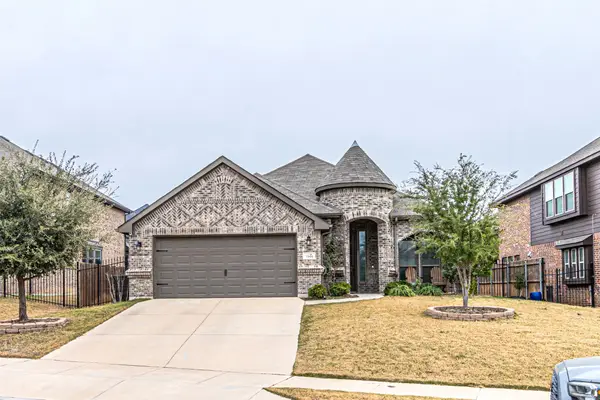 $365,000Active3 beds 2 baths2,045 sq. ft.
$365,000Active3 beds 2 baths2,045 sq. ft.7201 Windy Ridge Drive, Fort Worth, TX 76123
MLS# 21167231Listed by: READY REAL ESTATE LLC

