11609 Blue Creek Drive, Fort Worth, TX 76008
Local realty services provided by:Better Homes and Gardens Real Estate Lindsey Realty
Listed by: fernando ramsey817-354-7653
Office: century 21 mike bowman, inc.
MLS#:20998724
Source:GDAR
Price summary
- Price:$389,000
- Price per sq. ft.:$156.54
- Monthly HOA dues:$8.33
About this home
Exceptional 3-story home offering space, versatility, and outdoor living like no other. With 4 spacious bedrooms, 4 full bathrooms, a loft, and three expansive decks, this property is perfect for families, entertaining, and multi-generational living. Step inside to find a bright and open layout with generous natural light throughout. The home features a large private office with elegant double French doors, ideal for working from home, along with an extra office or sitting area that adds even more flexibility to the floorplan. The kitchen includes a large island, plentiful cabinetry, and connects easily to the main living and dining spaces. The home delivers functionality and comfort with thoughtfully chosen finishes. Enjoy the luxury of two primary suites each with their own full bath, offering privacy and convenience for guests or multi-generational families. The upstairs loft provides additional space for a play area. Outside, you'll enjoy the three oversized decks that span across different levels of the home that is perfect for entertaining or relaxing with and elevated views. Located in the desirable Aledo ISD, residents enjoy access to parks, walking trails, and more. This one-of-a-kind home combines space, flexibility, and outdoor charm—don’t miss your chance to own it!
Contact an agent
Home facts
- Year built:1993
- Listing ID #:20998724
- Added:214 day(s) ago
- Updated:February 18, 2026 at 01:50 AM
Rooms and interior
- Bedrooms:4
- Total bathrooms:4
- Full bathrooms:4
- Living area:2,485 sq. ft.
Heating and cooling
- Cooling:Ceiling Fans, Central Air, Electric
- Heating:Central, Electric
Structure and exterior
- Roof:Composition
- Year built:1993
- Building area:2,485 sq. ft.
- Lot area:0.39 Acres
Schools
- High school:Westn Hill
- Middle school:Leonard
- Elementary school:Waverlypar
Finances and disclosures
- Price:$389,000
- Price per sq. ft.:$156.54
- Tax amount:$9,474
New listings near 11609 Blue Creek Drive
- New
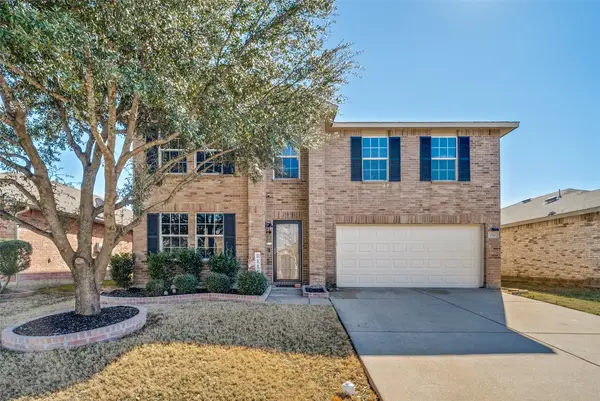 $315,000Active4 beds 3 baths2,348 sq. ft.
$315,000Active4 beds 3 baths2,348 sq. ft.2541 Grand Gulf Road, Fort Worth, TX 76123
MLS# 21183107Listed by: ULTRA REAL ESTATE SVCS - New
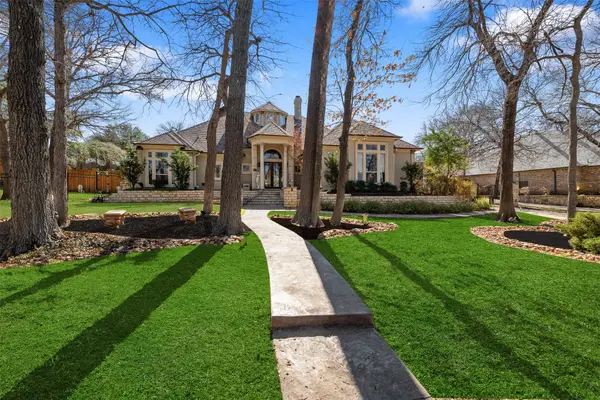 $650,000Active3 beds 3 baths3,058 sq. ft.
$650,000Active3 beds 3 baths3,058 sq. ft.6132 Terrace Oaks Lane, Fort Worth, TX 76112
MLS# 21151159Listed by: FORT WORTH PROPERTY GROUP - New
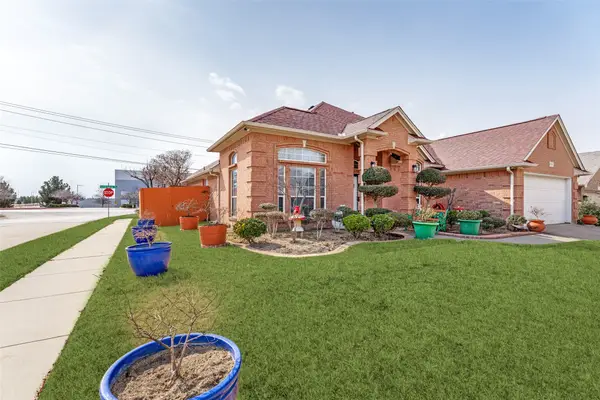 $355,000Active3 beds 2 baths2,035 sq. ft.
$355,000Active3 beds 2 baths2,035 sq. ft.2720 Gray Rock Drive, Fort Worth, TX 76131
MLS# 21181060Listed by: READY REAL ESTATE LLC - New
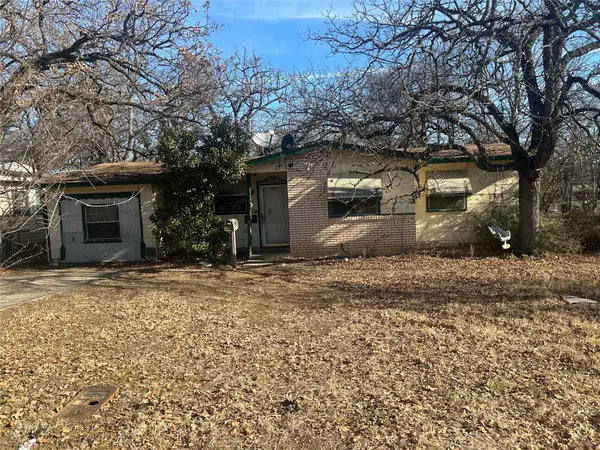 $185,000Active3 beds 1 baths1,052 sq. ft.
$185,000Active3 beds 1 baths1,052 sq. ft.6329 Ava Court Drive, Fort Worth, TX 76112
MLS# 21183004Listed by: PINKERTON PROPERTIES - New
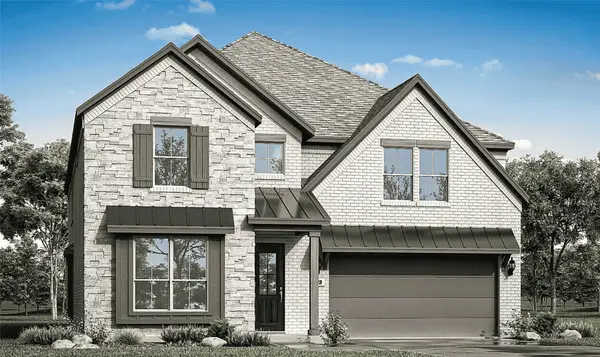 $557,600Active5 beds 5 baths3,855 sq. ft.
$557,600Active5 beds 5 baths3,855 sq. ft.16324 Hydrangea Road, Fort Worth, TX 76247
MLS# 21181256Listed by: COLLEEN FROST REAL ESTATE SERV - New
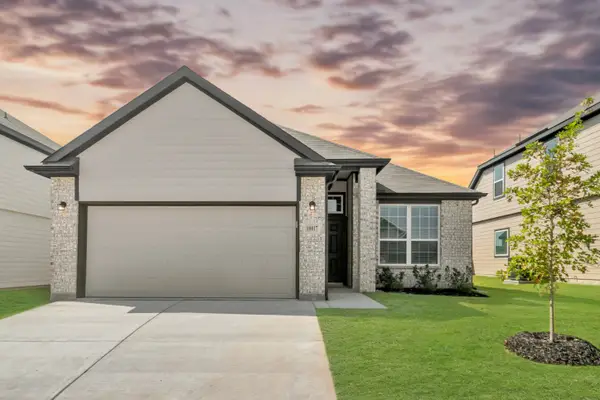 $350,270Active3 beds 2 baths1,516 sq. ft.
$350,270Active3 beds 2 baths1,516 sq. ft.10017 Freighter Trail, Fort Worth, TX 76131
MLS# 21181316Listed by: LEGEND HOME CORP - New
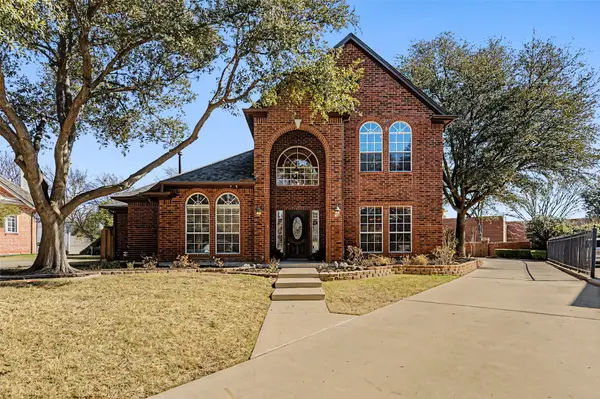 $489,500Active4 beds 3 baths2,504 sq. ft.
$489,500Active4 beds 3 baths2,504 sq. ft.4245 Fairway Crossing Drive, Fort Worth, TX 76137
MLS# 21182400Listed by: VIP REALTY - New
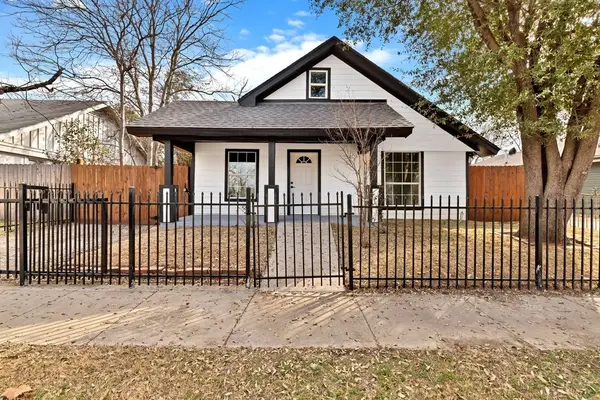 $240,000Active3 beds 2 baths1,280 sq. ft.
$240,000Active3 beds 2 baths1,280 sq. ft.2509 Campbell Street, Fort Worth, TX 76105
MLS# 21180960Listed by: UNITED REAL ESTATE DFW - New
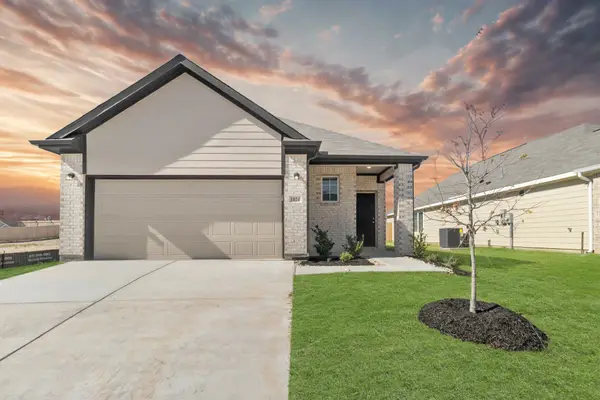 $343,072Active3 beds 2 baths1,556 sq. ft.
$343,072Active3 beds 2 baths1,556 sq. ft.1024 Wind Drift Way, Fort Worth, TX 76131
MLS# 21181305Listed by: LEGEND HOME CORP - New
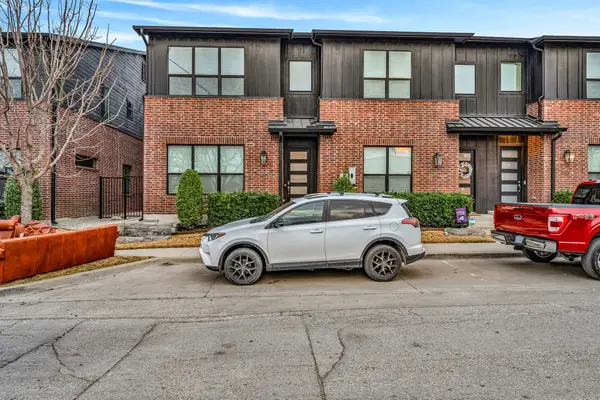 $409,900Active3 beds 3 baths1,993 sq. ft.
$409,900Active3 beds 3 baths1,993 sq. ft.2825 Stanley Avenue, Fort Worth, TX 76110
MLS# 21182599Listed by: COMPASS RE TEXAS, LLC.

