- BHGRE®
- Texas
- Fort Worth
- 1161 Crest Breeze Drive
1161 Crest Breeze Drive, Fort Worth, TX 76052
Local realty services provided by:Better Homes and Gardens Real Estate Winans
Listed by: joanna brewton
Office: elite real estate texas
MLS#:21107240
Source:GDAR
Price summary
- Price:$365,000
- Price per sq. ft.:$185.28
- Monthly HOA dues:$35.42
About this home
Welcome to The Parks at Willow Ridge, a beautiful and well-established community in Haslet known for its peaceful streets, mature landscaping, and top-rated schools. This 3-bedroom, 2-bath home with a dedicated home office (currently used as a sitting room - would even make an ideal playroom!) offers the perfect blend of style, comfort, and everyday convenience. Step inside to an open floor plan with two dining areas and a spacious living room which includes a gas fireplace, ideal for entertaining or family gatherings. The kitchen seamlessly connects to both dining spaces, creating a warm, inviting flow throughout the main living areas. Retreat to your massive primary suite featuring a private sitting area and a custom California Closet system—a true sanctuary designed for relaxation and organization. Outside, enjoy your own backyard getaway with a sparkling pool, built in fire pit, large covered patio, and low-maintenance artificial turf, perfect for unwinding or hosting weekend barbecues. A storage shed adds practical space for tools, hobbies, or outdoor gear. This home is within walking distance to Carl E. Schluter Elementary, Leo Adams Middle, and V.R. Eaton High School! From the thoughtful floor plan to the resort-style backyard, every detail has been crafted for modern, easy living. If you’re searching for a home in Haslet with easy access to the highway, an open floor plan, home office, pool, and spacious primary suite—this one checks every box.
Contact an agent
Home facts
- Year built:2012
- Listing ID #:21107240
- Added:83 day(s) ago
- Updated:January 29, 2026 at 09:19 AM
Rooms and interior
- Bedrooms:3
- Total bathrooms:2
- Full bathrooms:2
- Living area:1,970 sq. ft.
Heating and cooling
- Cooling:Central Air
- Heating:Central
Structure and exterior
- Roof:Composition
- Year built:2012
- Building area:1,970 sq. ft.
- Lot area:0.13 Acres
Schools
- High school:Eaton
- Middle school:Leo Adams
- Elementary school:Carl E. Schluter
Finances and disclosures
- Price:$365,000
- Price per sq. ft.:$185.28
- Tax amount:$9,131
New listings near 1161 Crest Breeze Drive
- New
 $335,000Active4 beds 3 baths2,124 sq. ft.
$335,000Active4 beds 3 baths2,124 sq. ft.2916 Travis Avenue, Fort Worth, TX 76110
MLS# 21161353Listed by: NORVELL & CO LLC - New
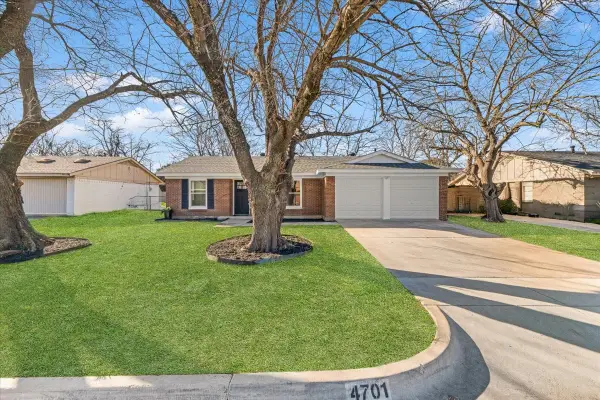 $269,900Active3 beds 2 baths1,177 sq. ft.
$269,900Active3 beds 2 baths1,177 sq. ft.4701 Darla Drive, Fort Worth, TX 76132
MLS# 21165678Listed by: EC LEGACY REALTY - Open Sun, 2 to 4pmNew
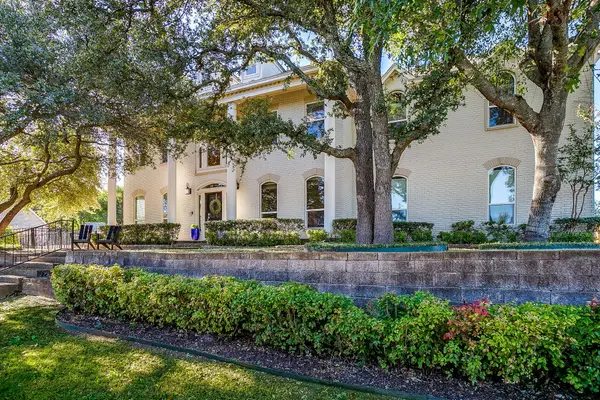 $750,000Active4 beds 4 baths3,598 sq. ft.
$750,000Active4 beds 4 baths3,598 sq. ft.4408 Lost Creek Boulevard, Fort Worth, TX 76008
MLS# 21166292Listed by: LEAGUE REAL ESTATE - New
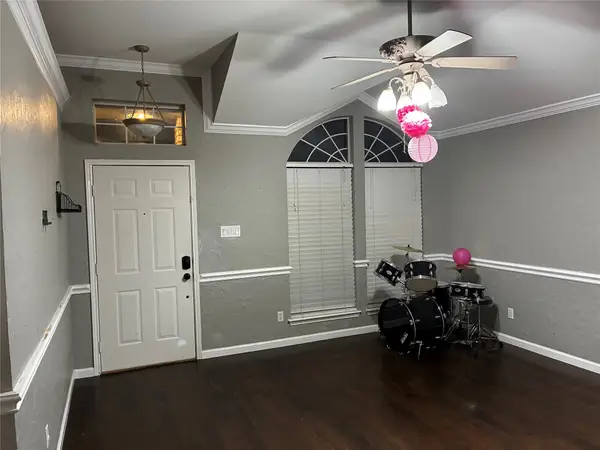 $315,000Active3 beds 2 baths1,552 sq. ft.
$315,000Active3 beds 2 baths1,552 sq. ft.520 Kelley Court, Fort Worth, TX 76120
MLS# 21166317Listed by: AVIGNON REALTY - Open Sat, 11am to 2pmNew
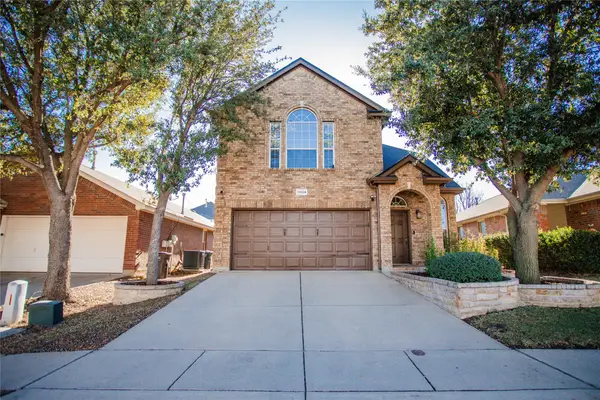 $375,000Active4 beds 3 baths2,236 sq. ft.
$375,000Active4 beds 3 baths2,236 sq. ft.11924 Brown Fox Drive, Fort Worth, TX 76244
MLS# 21150843Listed by: LILLY GARCIA REALTORS - New
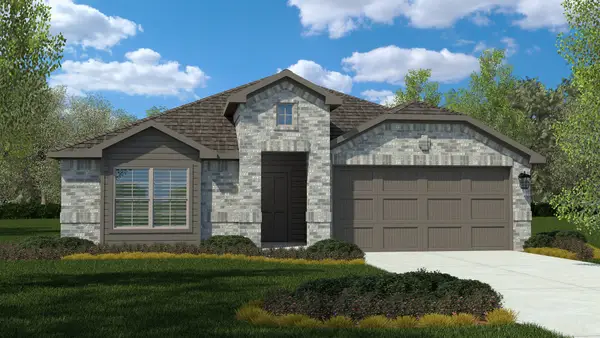 $377,685Active4 beds 2 baths2,086 sq. ft.
$377,685Active4 beds 2 baths2,086 sq. ft.8520 Dunnstown Drive, Fort Worth, TX 76131
MLS# 21165749Listed by: CENTURY 21 MIKE BOWMAN, INC. - New
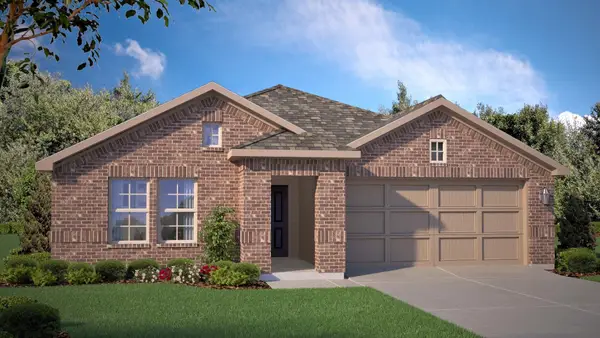 $367,685Active4 beds 2 baths1,839 sq. ft.
$367,685Active4 beds 2 baths1,839 sq. ft.8560 Dunnstown Drive, Fort Worth, TX 76131
MLS# 21165760Listed by: CENTURY 21 MIKE BOWMAN, INC. - New
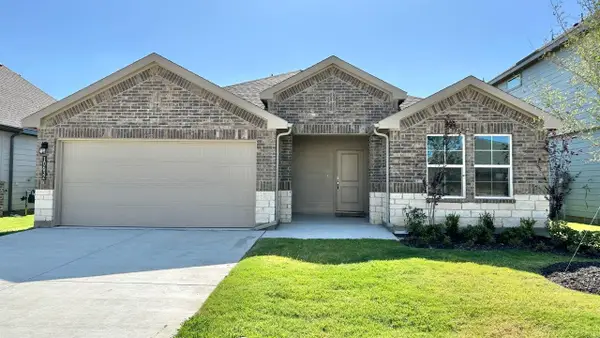 $319,990Active3 beds 2 baths1,621 sq. ft.
$319,990Active3 beds 2 baths1,621 sq. ft.10632 Zircon Lane, Fort Worth, TX 76036
MLS# 21165764Listed by: CENTURY 21 MIKE BOWMAN, INC. - New
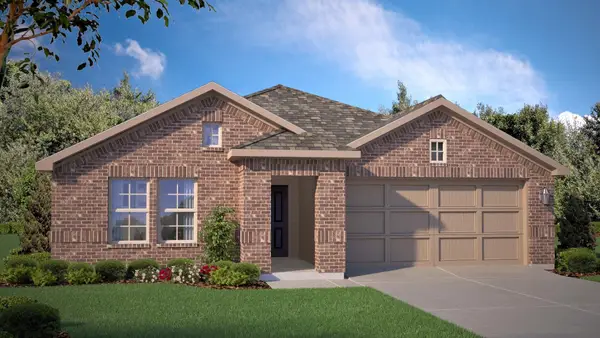 $369,685Active4 beds 2 baths1,839 sq. ft.
$369,685Active4 beds 2 baths1,839 sq. ft.8500 Dunnstown Drive, Fort Worth, TX 76131
MLS# 21165784Listed by: CENTURY 21 MIKE BOWMAN, INC. - New
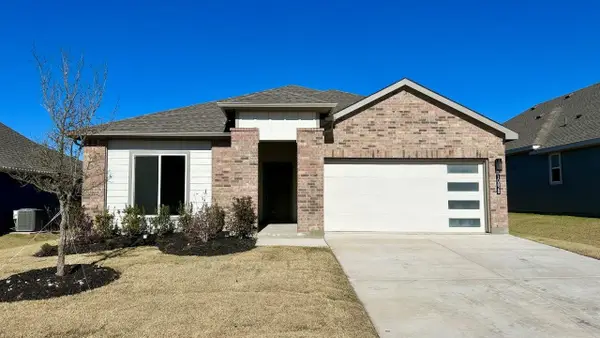 $343,340Active4 beds 3 baths2,079 sq. ft.
$343,340Active4 beds 3 baths2,079 sq. ft.10828 Black Onyx Drive, Fort Worth, TX 76036
MLS# 21166021Listed by: CENTURY 21 MIKE BOWMAN, INC.

