11649 Aspen Creek Drive, Fort Worth, TX 76244
Local realty services provided by:Better Homes and Gardens Real Estate Lindsey Realty
11649 Aspen Creek Drive,Fort Worth, TX 76244
$329,900
- 4 Beds
- 3 Baths
- 2,033 sq. ft.
- Single family
- Active
Listed by: sam berube817-657-9776
Office: it's closing time realty
MLS#:21057728
Source:GDAR
Price summary
- Price:$329,900
- Price per sq. ft.:$162.27
- Monthly HOA dues:$71.33
About this home
Welcome to this beautifully maintained 4-bedroom, 2.5-bathroom home on a spacious corner lot in the desirable Villages of Woodland Springs and award-winning Keller ISD. Move-in ready and meticulously cared for, this home blends comfort, style, and convenience. Inside, you’ll find warm hardwood floors flowing through the main living areas. The family room features a cozy gas fireplace with logs, perfect for relaxing or entertaining. All bedrooms are upstairs, including the primary suite with a recently updated bathroom retreat. Secondary bedrooms are generously sized, ideal for family, guests, or a home office. The 2-car garage includes extra space for a freezer or storage, adding everyday functionality. Outside, enjoy the meticulously landscaped yard and added privacy of a corner lot. Neighborhood amenities include community pools, biking and walking trails, greenbelts, playgrounds, tennis courts, and stocked fishing ponds. The community offers recreation, relaxation, and connection just steps from your door. Conveniently located near shopping, dining, and major highways, this home offers the ideal combination of suburban charm and easy access to the DFW metroplex. Don’t miss this opportunity to own a well-maintained home with updates, in a fantastic neighborhood with top-rated schools. Schedule your showing today!
Contact an agent
Home facts
- Year built:2004
- Listing ID #:21057728
- Added:93 day(s) ago
- Updated:December 14, 2025 at 12:43 PM
Rooms and interior
- Bedrooms:4
- Total bathrooms:3
- Full bathrooms:2
- Half bathrooms:1
- Living area:2,033 sq. ft.
Heating and cooling
- Cooling:Ceiling Fans, Central Air, Electric
- Heating:Central, Electric, Fireplaces, Natural Gas
Structure and exterior
- Roof:Composition
- Year built:2004
- Building area:2,033 sq. ft.
- Lot area:0.18 Acres
Schools
- High school:Timber Creek
- Middle school:Trinity Springs
- Elementary school:Independence
Finances and disclosures
- Price:$329,900
- Price per sq. ft.:$162.27
- Tax amount:$8,125
New listings near 11649 Aspen Creek Drive
- New
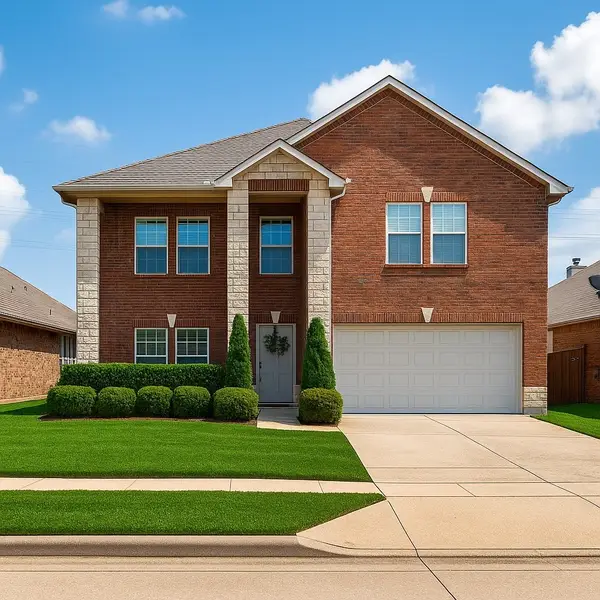 $445,000Active4 beds 3 baths2,907 sq. ft.
$445,000Active4 beds 3 baths2,907 sq. ft.12644 Mourning Dove Lane, Fort Worth, TX 76244
MLS# 21111915Listed by: COLDWELL BANKER REALTY - New
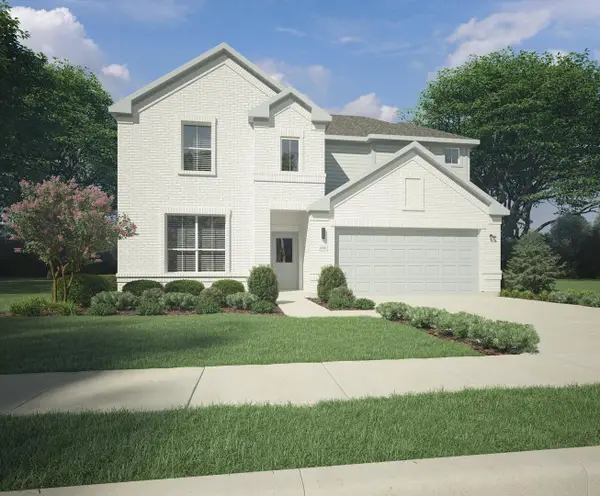 $414,990Active5 beds 4 baths2,968 sq. ft.
$414,990Active5 beds 4 baths2,968 sq. ft.9469 Wild West Way, Crowley, TX 76036
MLS# 21132105Listed by: HOMESUSA.COM - New
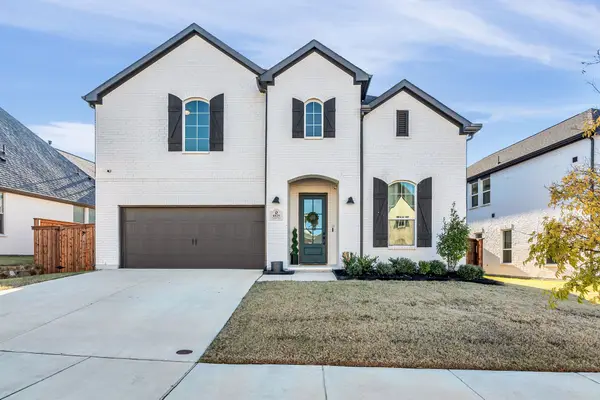 $599,000Active5 beds 4 baths3,614 sq. ft.
$599,000Active5 beds 4 baths3,614 sq. ft.6029 Foxwheel Way, Fort Worth, TX 76123
MLS# 21132352Listed by: UNITED REAL ESTATE DFW - New
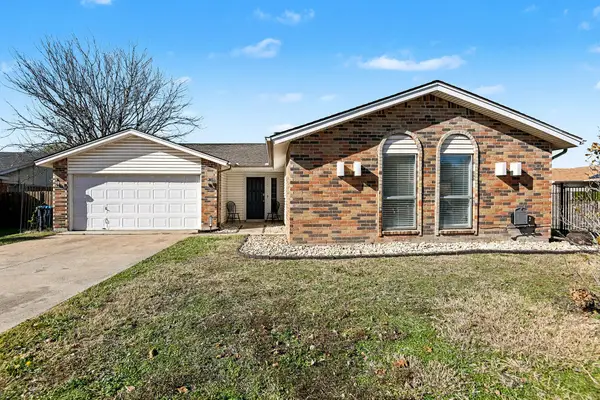 $299,000Active4 beds 2 baths1,838 sq. ft.
$299,000Active4 beds 2 baths1,838 sq. ft.6709 Sunnybank Drive, Fort Worth, TX 76137
MLS# 21120994Listed by: MARK SPAIN REAL ESTATE - New
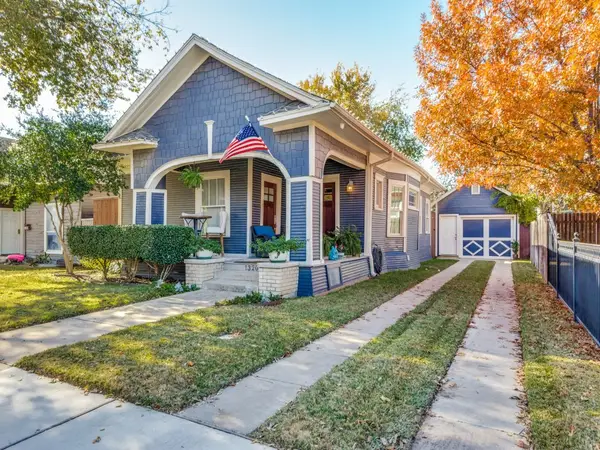 $450,000Active2 beds 2 baths1,300 sq. ft.
$450,000Active2 beds 2 baths1,300 sq. ft.1320 Alston Avenue, Fort Worth, TX 76104
MLS# 21128137Listed by: REAL ESTATE BY PAT GRAY - New
 $450,000Active2 beds 2 baths1,300 sq. ft.
$450,000Active2 beds 2 baths1,300 sq. ft.1320 Alston Avenue, Fort Worth, TX 76104
MLS# 21128137Listed by: REAL ESTATE BY PAT GRAY - New
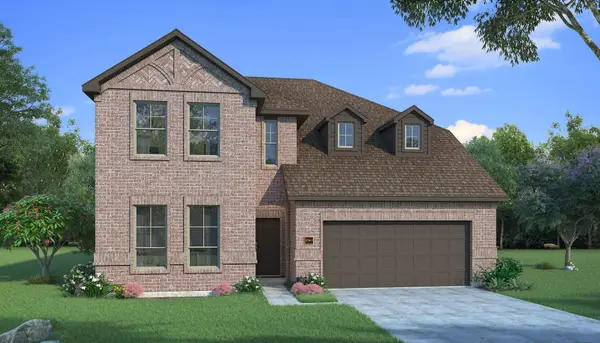 $486,948Active4 beds 3 baths2,765 sq. ft.
$486,948Active4 beds 3 baths2,765 sq. ft.7582 Wild Mint Trail, Prairie Ridge, TX 76084
MLS# 21132427Listed by: HOMESUSA.COM - New
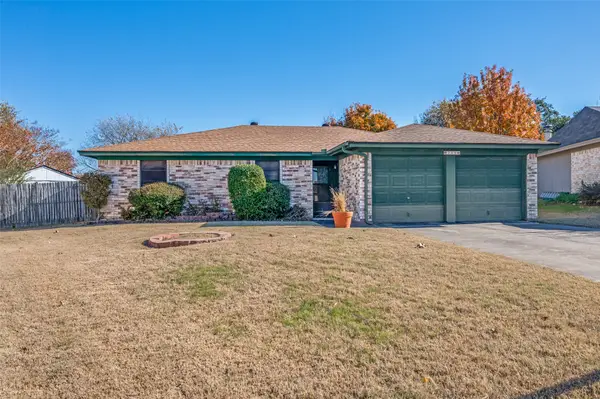 $247,900Active3 beds 2 baths1,265 sq. ft.
$247,900Active3 beds 2 baths1,265 sq. ft.755 Tumbleweed Court, Fort Worth, TX 76108
MLS# 21132358Listed by: REDLINE REALTY, LLC - New
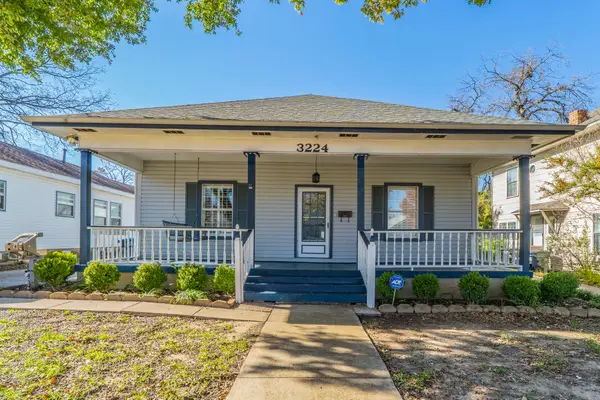 $280,000Active3 beds 2 baths1,974 sq. ft.
$280,000Active3 beds 2 baths1,974 sq. ft.3224 S Adams Street, Fort Worth, TX 76110
MLS# 21130503Listed by: REKONNECTION, LLC - New
 $485,000Active3 beds 2 baths1,840 sq. ft.
$485,000Active3 beds 2 baths1,840 sq. ft.15500 Pioneer Bluff Trail, Fort Worth, TX 76262
MLS# 21132281Listed by: HOMESMART
