11701 Oakwood Lane, Fort Worth, TX 76179
Local realty services provided by:Better Homes and Gardens Real Estate Edwards & Associates
Listed by: sherry patterson817-666-3336
Office: aspire investments llc.
MLS#:20987811
Source:GDAR
Price summary
- Price:$1,249,000
- Price per sq. ft.:$333.78
About this home
MOTIVATED SELLER!
Stunning Lakefront Estate with Guest House, Income Potential, & 2.75 percent assumable loan.
Welcome to one of the most beautiful lakefront properties you'll find anywhere. This gorgeous 3-story home offers timeless beach house charm with cedar shaker shingles, a spacious wraparound porch, & breathtaking waterfront views.
The main level features an expansive open-concept living & kitchen area with built-in buffet, & a brand-new spa-inspired primary suite with luxurious bath. With 4 oversized bedrooms, 4.5 baths, 3 distinct living areas, 2 dining spaces, a flex room, & large walk-in closets throughout, there's room for everyone.
The ground floor offers a perfect setup for a private apartment or in-law suite, & additional storage & workspace are no problem with an attached 2-car garage (plus extra space), a shop, & a detached 3-car garage.
Bonus: a charming 1,000sf guest house with 1 bed, 1 bath adds even more value & flexibility.
The 4 + acre grounds are a dream: over 200 mature trees, tons of wildlife, a sand volleyball court, basketball area, gazebo, private dock for a fishing boat or jet skis, & serene lake views that make this property feel like a private resort. Best of all in addition to the 1.6 acres, you get an extra approx 2.5 acres of personal use land with direct access easement to Holly Island. This is land that is yours to use but you do not have to pay taxes on it! It also sits just behind Eagle Mountain Park with miles of beautiful trails, & the marina is just down the street. This home feels like you have escaped it all but it is just minutes to Saginaw, 20 min to downtown Fort Worth & 45 minutes to DFW airport.
Currently operating as a successful short-term rental & wedding venue, Cottage Mariposa offers both lifestyle & income potential. Furniture & venue décor are negotiable—move right in or take over a turnkey business.
Don't miss this rare opportunity to own a lakeside retreat with endless possibilities!
Contact an agent
Home facts
- Year built:1947
- Listing ID #:20987811
- Added:165 day(s) ago
- Updated:December 14, 2025 at 12:44 PM
Rooms and interior
- Bedrooms:5
- Total bathrooms:6
- Full bathrooms:5
- Half bathrooms:1
- Living area:3,742 sq. ft.
Heating and cooling
- Cooling:Ceiling Fans, Central Air
- Heating:Central
Structure and exterior
- Roof:Composition
- Year built:1947
- Building area:3,742 sq. ft.
- Lot area:1.63 Acres
Schools
- High school:Eagle Mountain
- Middle school:Wayside
- Elementary school:Eagle Mountain
Utilities
- Water:Well
Finances and disclosures
- Price:$1,249,000
- Price per sq. ft.:$333.78
- Tax amount:$16,658
New listings near 11701 Oakwood Lane
- New
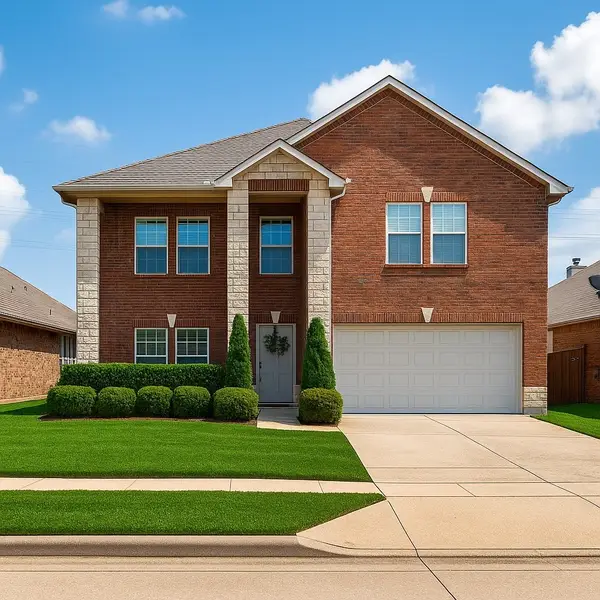 $445,000Active4 beds 3 baths2,907 sq. ft.
$445,000Active4 beds 3 baths2,907 sq. ft.12644 Mourning Dove Lane, Fort Worth, TX 76244
MLS# 21111915Listed by: COLDWELL BANKER REALTY - New
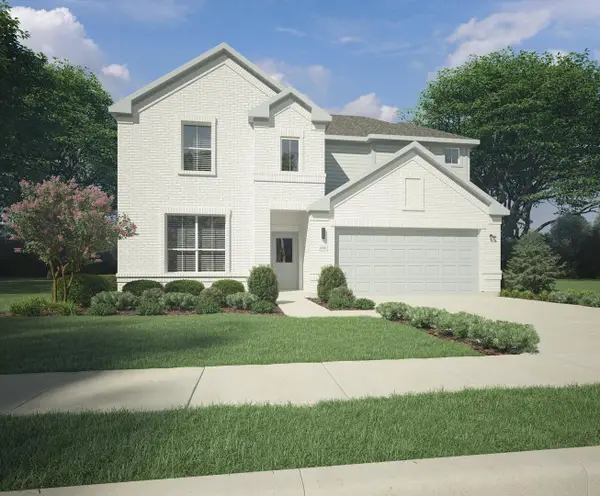 $414,990Active5 beds 4 baths2,968 sq. ft.
$414,990Active5 beds 4 baths2,968 sq. ft.9469 Wild West Way, Crowley, TX 76036
MLS# 21132105Listed by: HOMESUSA.COM - New
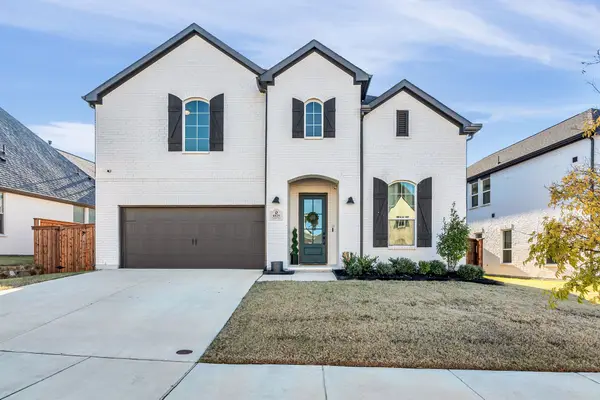 $599,000Active5 beds 4 baths3,614 sq. ft.
$599,000Active5 beds 4 baths3,614 sq. ft.6029 Foxwheel Way, Fort Worth, TX 76123
MLS# 21132352Listed by: UNITED REAL ESTATE DFW - New
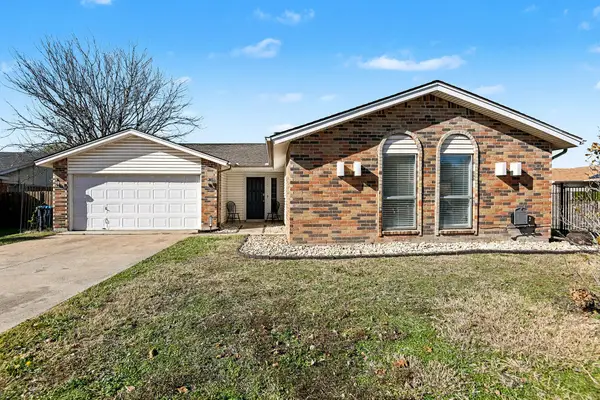 $299,000Active4 beds 2 baths1,838 sq. ft.
$299,000Active4 beds 2 baths1,838 sq. ft.6709 Sunnybank Drive, Fort Worth, TX 76137
MLS# 21120994Listed by: MARK SPAIN REAL ESTATE - New
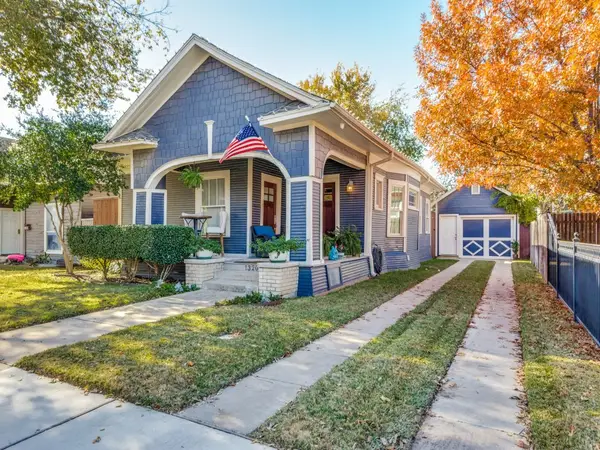 $450,000Active2 beds 2 baths1,300 sq. ft.
$450,000Active2 beds 2 baths1,300 sq. ft.1320 Alston Avenue, Fort Worth, TX 76104
MLS# 21128137Listed by: REAL ESTATE BY PAT GRAY - New
 $450,000Active2 beds 2 baths1,300 sq. ft.
$450,000Active2 beds 2 baths1,300 sq. ft.1320 Alston Avenue, Fort Worth, TX 76104
MLS# 21128137Listed by: REAL ESTATE BY PAT GRAY - New
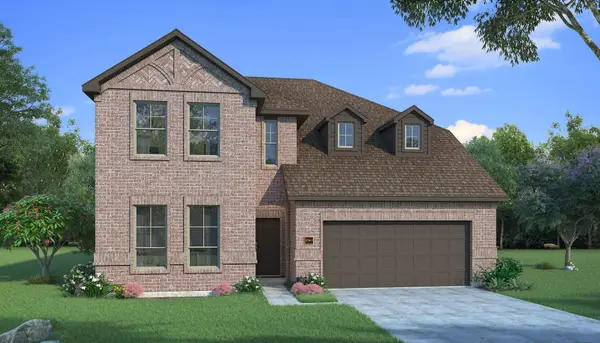 $486,948Active4 beds 3 baths2,765 sq. ft.
$486,948Active4 beds 3 baths2,765 sq. ft.7582 Wild Mint Trail, Prairie Ridge, TX 76084
MLS# 21132427Listed by: HOMESUSA.COM - New
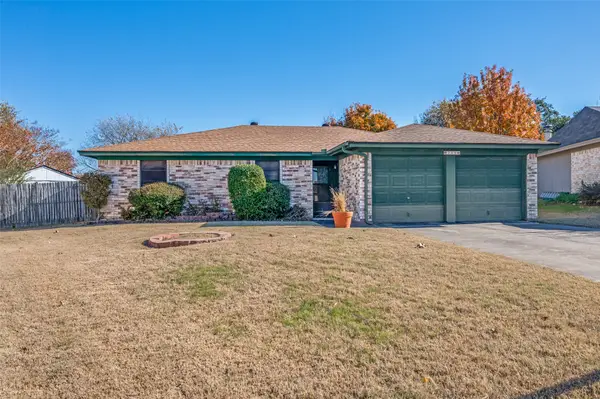 $247,900Active3 beds 2 baths1,265 sq. ft.
$247,900Active3 beds 2 baths1,265 sq. ft.755 Tumbleweed Court, Fort Worth, TX 76108
MLS# 21132358Listed by: REDLINE REALTY, LLC - New
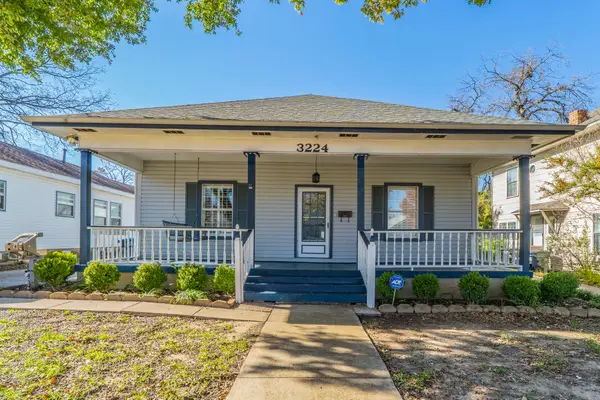 $280,000Active3 beds 2 baths1,974 sq. ft.
$280,000Active3 beds 2 baths1,974 sq. ft.3224 S Adams Street, Fort Worth, TX 76110
MLS# 21130503Listed by: REKONNECTION, LLC - New
 $485,000Active3 beds 2 baths1,840 sq. ft.
$485,000Active3 beds 2 baths1,840 sq. ft.15500 Pioneer Bluff Trail, Fort Worth, TX 76262
MLS# 21132281Listed by: HOMESMART
