11721 Toppell Trail, Fort Worth, TX 76052
Local realty services provided by:Better Homes and Gardens Real Estate Lindsey Realty
Listed by: breanna burkett817-329-9005
Office: coldwell banker realty
MLS#:21040914
Source:GDAR
Price summary
- Price:$379,900
- Price per sq. ft.:$180.82
- Monthly HOA dues:$73.75
About this home
THE LOWEST PRICED HOME IN THE NEIGHBORHOOD! Welcome to this beautiful single story home featuring 4 bedrooms, 2.5 baths, plus a versatile flex space perfect for a dining room, playroom, or second living area. The exterior showcases charming brick and stone accents with a landscaped flower bed for great curb appeal. From the moment you enter, you’ll be greeted by tall ceilings and an open entry hallway that flows into a light filled layout with abundant windows and natural light. The chef’s kitchen is designed to impress with crisp white cabinets, a large island, quartz countertops, and a gas cooktop. The spacious primary suite offers a true retreat with a luxurious bathroom complete with double sinks, a garden tub, a separate shower, and large walk in closet. The split bedroom design includes generous sized bedrooms, ample storage space, a spa like secondary bathroom, plus a powder bath for guests. The spacious backyard provides plenty of room to play or garden. Located in the desirable Wellington community that features a resort style pool, parks, a playground, and miles of scenic walking trails. Within walking distance to highly rated Northwest ISD schools! This location is perfect for commuting, close to Hwy 287 and 35W. A short drive from Presidio Towne Crossing and Alliance Town Center which offer a plethora of restaurants, shopping, entertainment, and nightlife! Don't miss out an opportunity for a great home in a wonderful community at an unbeatable price!
Contact an agent
Home facts
- Year built:2020
- Listing ID #:21040914
- Added:112 day(s) ago
- Updated:December 14, 2025 at 08:13 AM
Rooms and interior
- Bedrooms:4
- Total bathrooms:3
- Full bathrooms:2
- Half bathrooms:1
- Living area:2,101 sq. ft.
Heating and cooling
- Cooling:Central Air
- Heating:Central
Structure and exterior
- Roof:Composition
- Year built:2020
- Building area:2,101 sq. ft.
- Lot area:0.14 Acres
Schools
- High school:Eaton
- Middle school:Leo Adams
- Elementary school:Carl E. Schluter
Finances and disclosures
- Price:$379,900
- Price per sq. ft.:$180.82
- Tax amount:$9,433
New listings near 11721 Toppell Trail
- New
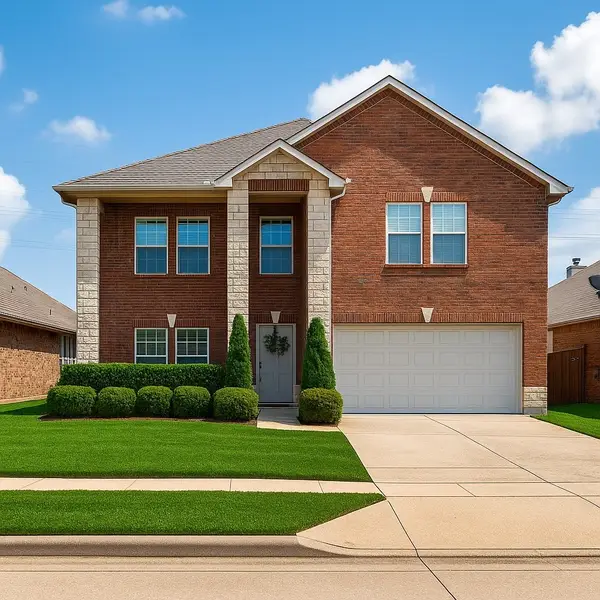 $445,000Active4 beds 3 baths2,907 sq. ft.
$445,000Active4 beds 3 baths2,907 sq. ft.12644 Mourning Dove Lane, Fort Worth, TX 76244
MLS# 21111915Listed by: COLDWELL BANKER REALTY - New
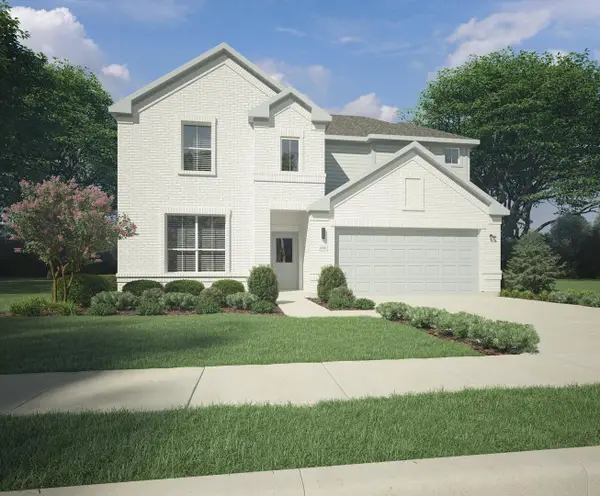 $414,990Active5 beds 4 baths2,968 sq. ft.
$414,990Active5 beds 4 baths2,968 sq. ft.9469 Wild West Way, Crowley, TX 76036
MLS# 21132105Listed by: HOMESUSA.COM - New
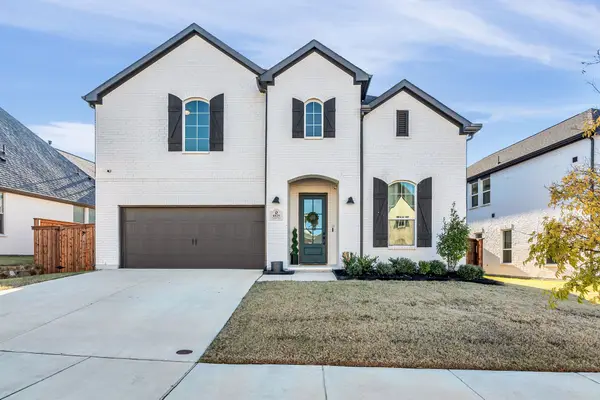 $599,000Active5 beds 4 baths3,614 sq. ft.
$599,000Active5 beds 4 baths3,614 sq. ft.6029 Foxwheel Way, Fort Worth, TX 76123
MLS# 21132352Listed by: UNITED REAL ESTATE DFW - New
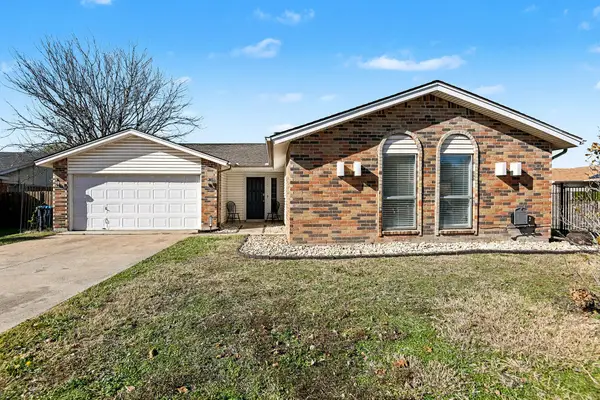 $299,000Active4 beds 2 baths1,838 sq. ft.
$299,000Active4 beds 2 baths1,838 sq. ft.6709 Sunnybank Drive, Fort Worth, TX 76137
MLS# 21120994Listed by: MARK SPAIN REAL ESTATE - New
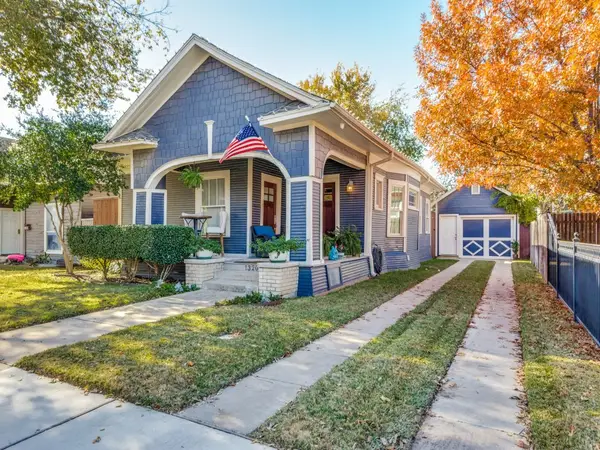 $450,000Active2 beds 2 baths1,300 sq. ft.
$450,000Active2 beds 2 baths1,300 sq. ft.1320 Alston Avenue, Fort Worth, TX 76104
MLS# 21128137Listed by: REAL ESTATE BY PAT GRAY - New
 $450,000Active2 beds 2 baths1,300 sq. ft.
$450,000Active2 beds 2 baths1,300 sq. ft.1320 Alston Avenue, Fort Worth, TX 76104
MLS# 21128137Listed by: REAL ESTATE BY PAT GRAY - New
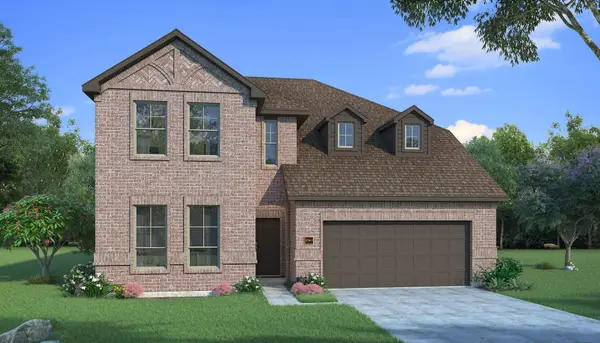 $486,948Active4 beds 3 baths2,765 sq. ft.
$486,948Active4 beds 3 baths2,765 sq. ft.7582 Wild Mint Trail, Prairie Ridge, TX 76084
MLS# 21132427Listed by: HOMESUSA.COM - New
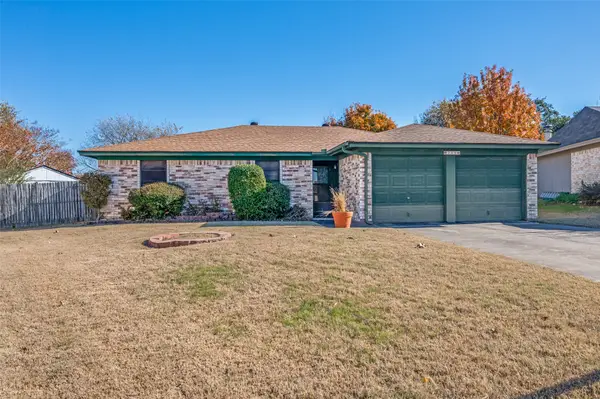 $247,900Active3 beds 2 baths1,265 sq. ft.
$247,900Active3 beds 2 baths1,265 sq. ft.755 Tumbleweed Court, Fort Worth, TX 76108
MLS# 21132358Listed by: REDLINE REALTY, LLC - New
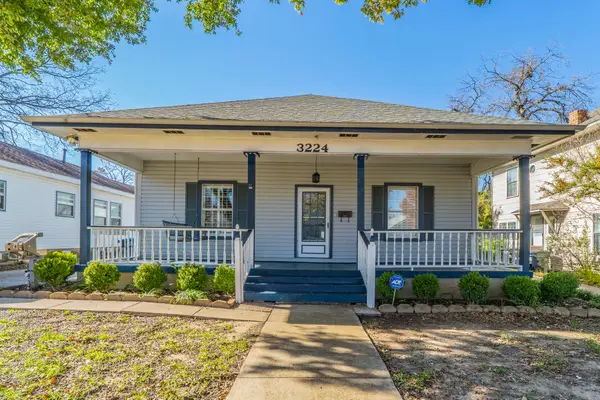 $280,000Active3 beds 2 baths1,974 sq. ft.
$280,000Active3 beds 2 baths1,974 sq. ft.3224 S Adams Street, Fort Worth, TX 76110
MLS# 21130503Listed by: REKONNECTION, LLC - New
 $485,000Active3 beds 2 baths1,840 sq. ft.
$485,000Active3 beds 2 baths1,840 sq. ft.15500 Pioneer Bluff Trail, Fort Worth, TX 76262
MLS# 21132281Listed by: HOMESMART
