1173 Durango Springs Drive, Fort Worth, TX 76052
Local realty services provided by:Better Homes and Gardens Real Estate Senter, REALTORS(R)
1173 Durango Springs Drive,Fort Worth, TX 76052
$699,000
- 4 Beds
- 3 Baths
- 3,110 sq. ft.
- Single family
- Active
Upcoming open houses
- Sun, Dec 1401:00 pm - 03:00 pm
Listed by: susan howarth
Office: oak & stone realty advisors
MLS#:21040987
Source:GDAR
Price summary
- Price:$699,000
- Price per sq. ft.:$224.76
- Monthly HOA dues:$54.17
About this home
Welcome Home to Luxury Living on Half an Acre in Texas. Step into this impeccably maintained 4-bedroom, 3-bathroom home, thoughtfully designed with an abundance of high-end builder upgrades and stylish finishes throughout. From the moment you walk in, you'll notice the attention to detail, from the custom moldings to the rich flooring and open-concept layout designed for both comfort and elegance. At the heart of the home is a true chef's kitchen, featuring premium appliances, an island, custom cabinetry, and granite countertops—perfect for entertaining or crafting gourmet meals. Just off the main living area, a private office offers the ideal work-from-home retreat. Each of the four spacious bedrooms offers comfort and privacy, while the three full bathrooms showcase upgraded fixtures and tasteful design choices. Situated on a generous half-acre lot, the backyard is a blank canvas for your Texas-sized dreams! Whether it’s a pool, outdoor kitchen, garden, or all of the above. Create your own private oasis with space to entertain, relax, and play. Don’t miss your chance to own this rare gem that blends luxury, space, and convenience.
Contact an agent
Home facts
- Year built:2009
- Listing ID #:21040987
- Added:110 day(s) ago
- Updated:December 14, 2025 at 12:43 PM
Rooms and interior
- Bedrooms:4
- Total bathrooms:3
- Full bathrooms:3
- Living area:3,110 sq. ft.
Heating and cooling
- Cooling:Central Air, Electric, Zoned
- Heating:Central, Fireplaces, Zoned
Structure and exterior
- Roof:Composition
- Year built:2009
- Building area:3,110 sq. ft.
- Lot area:0.53 Acres
Schools
- High school:Eaton
- Middle school:CW Worthington
- Elementary school:Haslet
Finances and disclosures
- Price:$699,000
- Price per sq. ft.:$224.76
- Tax amount:$14,497
New listings near 1173 Durango Springs Drive
- New
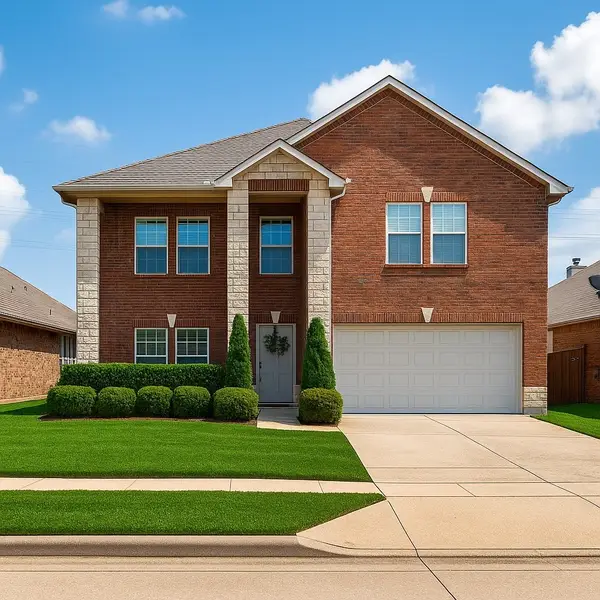 $445,000Active4 beds 3 baths2,907 sq. ft.
$445,000Active4 beds 3 baths2,907 sq. ft.12644 Mourning Dove Lane, Fort Worth, TX 76244
MLS# 21111915Listed by: COLDWELL BANKER REALTY - New
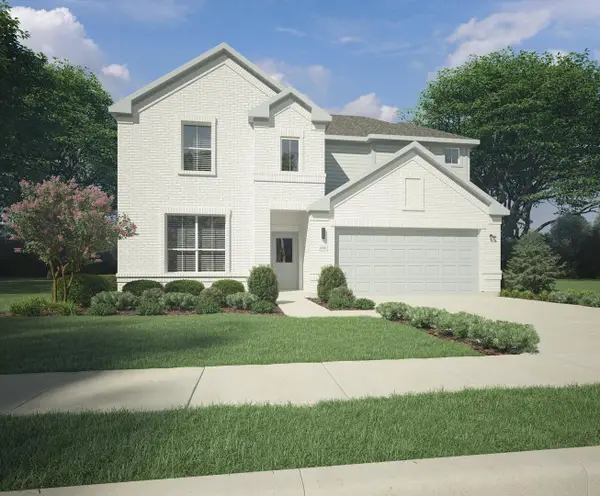 $414,990Active5 beds 4 baths2,968 sq. ft.
$414,990Active5 beds 4 baths2,968 sq. ft.9469 Wild West Way, Crowley, TX 76036
MLS# 21132105Listed by: HOMESUSA.COM - New
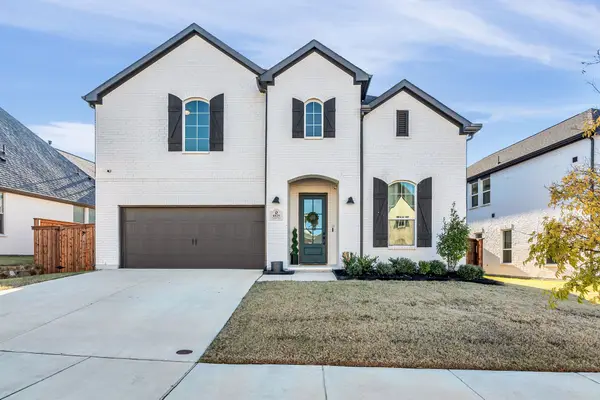 $599,000Active5 beds 4 baths3,614 sq. ft.
$599,000Active5 beds 4 baths3,614 sq. ft.6029 Foxwheel Way, Fort Worth, TX 76123
MLS# 21132352Listed by: UNITED REAL ESTATE DFW - New
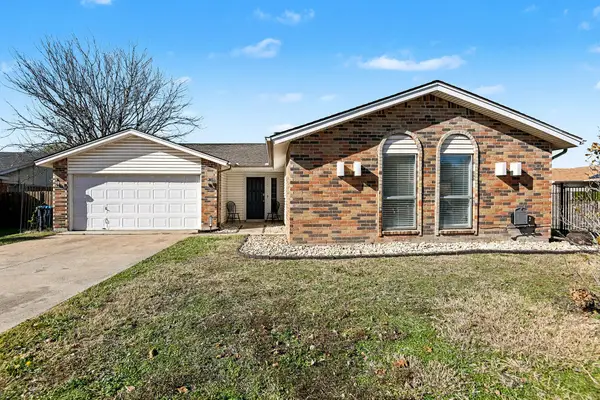 $299,000Active4 beds 2 baths1,838 sq. ft.
$299,000Active4 beds 2 baths1,838 sq. ft.6709 Sunnybank Drive, Fort Worth, TX 76137
MLS# 21120994Listed by: MARK SPAIN REAL ESTATE - New
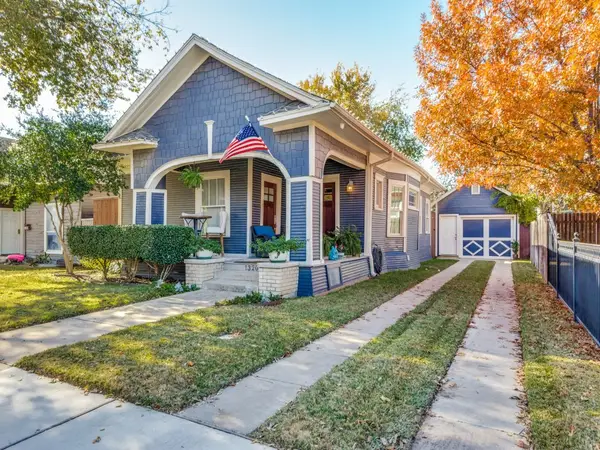 $450,000Active2 beds 2 baths1,300 sq. ft.
$450,000Active2 beds 2 baths1,300 sq. ft.1320 Alston Avenue, Fort Worth, TX 76104
MLS# 21128137Listed by: REAL ESTATE BY PAT GRAY - New
 $450,000Active2 beds 2 baths1,300 sq. ft.
$450,000Active2 beds 2 baths1,300 sq. ft.1320 Alston Avenue, Fort Worth, TX 76104
MLS# 21128137Listed by: REAL ESTATE BY PAT GRAY - New
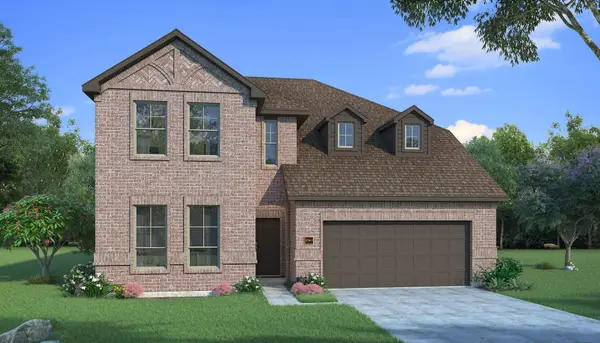 $486,948Active4 beds 3 baths2,765 sq. ft.
$486,948Active4 beds 3 baths2,765 sq. ft.7582 Wild Mint Trail, Prairie Ridge, TX 76084
MLS# 21132427Listed by: HOMESUSA.COM - New
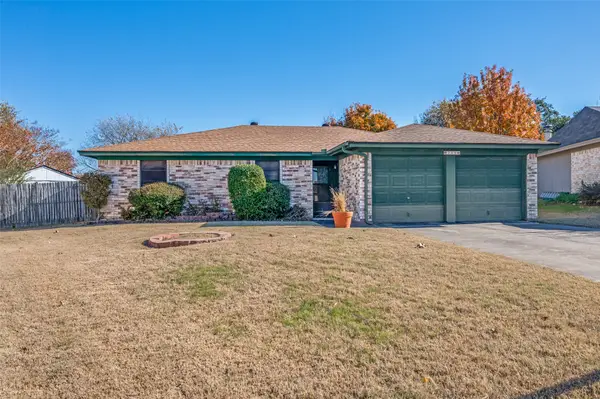 $247,900Active3 beds 2 baths1,265 sq. ft.
$247,900Active3 beds 2 baths1,265 sq. ft.755 Tumbleweed Court, Fort Worth, TX 76108
MLS# 21132358Listed by: REDLINE REALTY, LLC - New
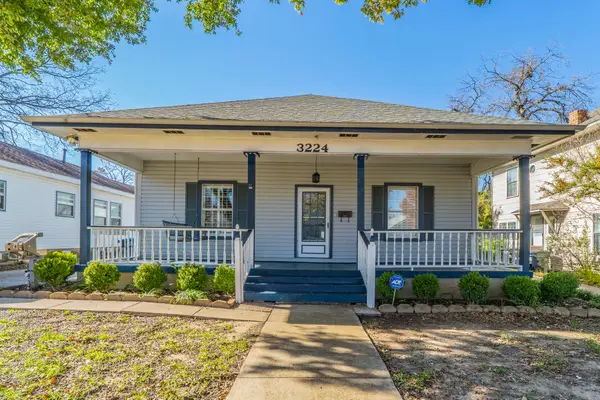 $280,000Active3 beds 2 baths1,974 sq. ft.
$280,000Active3 beds 2 baths1,974 sq. ft.3224 S Adams Street, Fort Worth, TX 76110
MLS# 21130503Listed by: REKONNECTION, LLC - New
 $485,000Active3 beds 2 baths1,840 sq. ft.
$485,000Active3 beds 2 baths1,840 sq. ft.15500 Pioneer Bluff Trail, Fort Worth, TX 76262
MLS# 21132281Listed by: HOMESMART
