11732 Wild Pear Lane, Fort Worth, TX 76244
Local realty services provided by:Better Homes and Gardens Real Estate Lindsey Realty
Listed by: rachel canafax817-310-5200
Office: re/max trinity
MLS#:21116461
Source:GDAR
Price summary
- Price:$425,000
- Price per sq. ft.:$160.5
- Monthly HOA dues:$71.33
About this home
From the moment you arrive, you’ll be welcomed by a peaceful setting complete with mature trees, quiet streets, and a strong sense of community. Inside, this home offers five true bedrooms, providing flexible space for home offices, guests, or multigenerational living. Two brand-new HVAC systems and a roof just three years old provide added comfort and peace of mind. The versatile floor plan features multiple living and dining areas, a secondary bedroom on the main level, a cozy, gas-starter fireplace, and an upstairs game or media room, perfect for entertaining or relaxing. The primary bedroom is oversized and separate from other bedrooms. The primary bathroom has been beautifully remodeled with new tile, an updated shower, and a brand-new bathtub. Lovingly maintained and thoughtfully updated, this home offers more than just beautiful living spaces, it delivers a lifestyle. Enjoy neighborhood amenities including scenic ponds, walking trails, tennis courts, multiple pools, and Independence Elementary just a short walk away. Shopping, dining, and everyday conveniences are only 5–10 minutes away. It’s easy to see why the sellers have cherished both this home and the surrounding community. Come experience why Wild Pear Lane is the perfect place to call home.
Contact an agent
Home facts
- Year built:2008
- Listing ID #:21116461
- Added:1 day(s) ago
- Updated:November 25, 2025 at 12:49 PM
Rooms and interior
- Bedrooms:5
- Total bathrooms:3
- Full bathrooms:3
- Living area:2,648 sq. ft.
Heating and cooling
- Cooling:Ceiling Fans, Central Air, Electric
- Heating:Central, Electric, Fireplaces
Structure and exterior
- Roof:Composition
- Year built:2008
- Building area:2,648 sq. ft.
- Lot area:0.13 Acres
Schools
- High school:Timber Creek
- Middle school:Trinity Springs
- Elementary school:Independence
Finances and disclosures
- Price:$425,000
- Price per sq. ft.:$160.5
New listings near 11732 Wild Pear Lane
- New
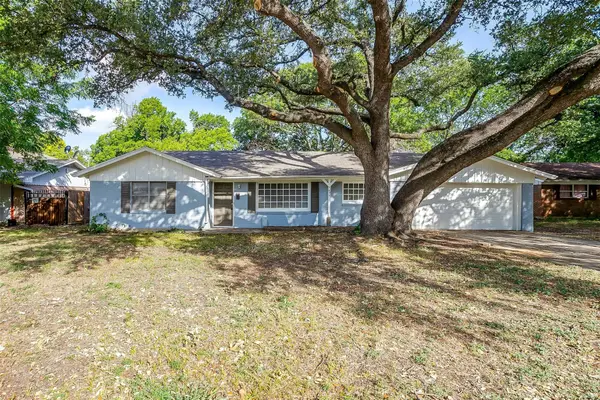 $249,900Active3 beds 2 baths1,619 sq. ft.
$249,900Active3 beds 2 baths1,619 sq. ft.5608 Trail Lake Drive, Fort Worth, TX 76133
MLS# 21096588Listed by: RE/MAX TRINITY - New
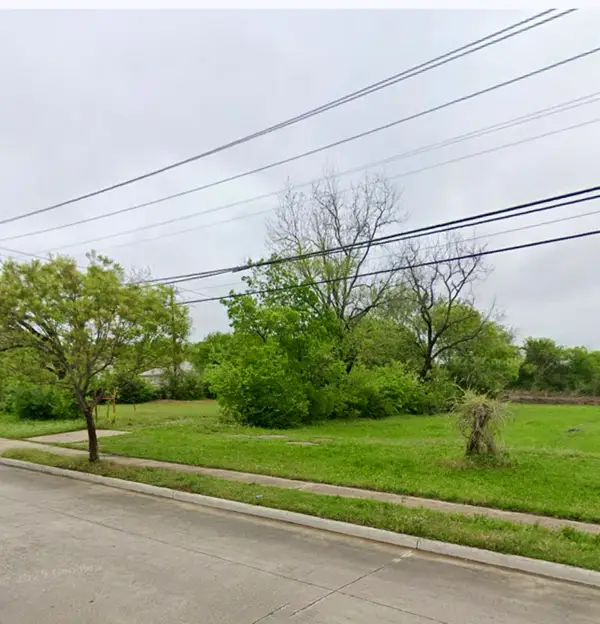 $150,000Active1.17 Acres
$150,000Active1.17 Acres3001 Village Creek Road, Fort Worth, TX 76105
MLS# 21120130Listed by: REAL BROKER, LLC - New
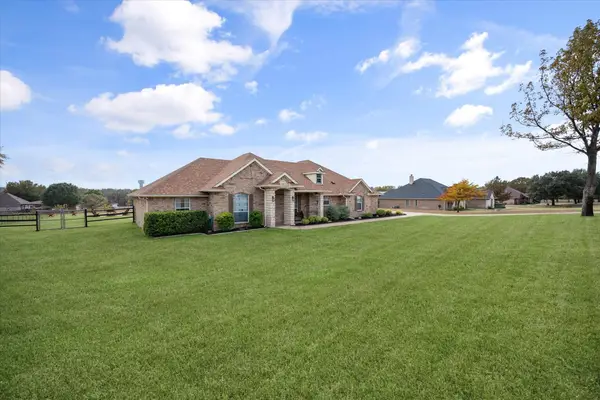 $600,000Active4 beds 2 baths2,101 sq. ft.
$600,000Active4 beds 2 baths2,101 sq. ft.9937 Calf Meadows Lane, Fort Worth, TX 76126
MLS# 21115253Listed by: ULTIMA REAL ESTATE SERVICES - New
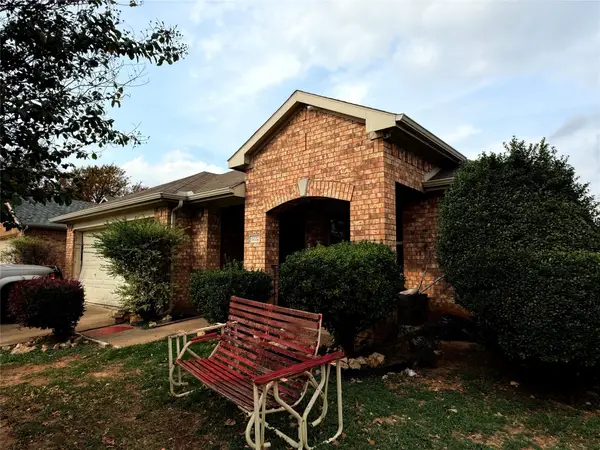 $136,000Active3 beds 2 baths1,796 sq. ft.
$136,000Active3 beds 2 baths1,796 sq. ft.5832 World Champion Court, Fort Worth, TX 76179
MLS# 21119743Listed by: DALTON WADE, INC. - New
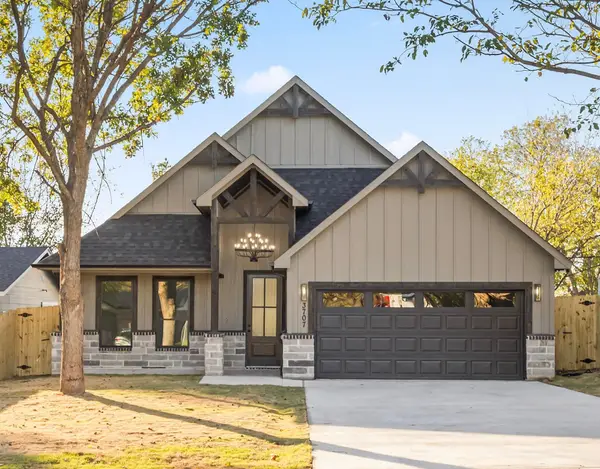 $390,000Active4 beds 3 baths1,965 sq. ft.
$390,000Active4 beds 3 baths1,965 sq. ft.3707 N Elm, Fort Worth, TX 76106
MLS# 21120059Listed by: PERLA REALTY GROUP, LLC - New
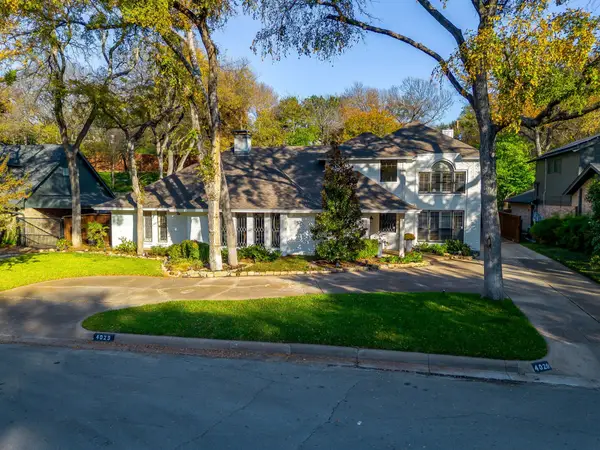 $1,500,000Active5 beds 4 baths4,323 sq. ft.
$1,500,000Active5 beds 4 baths4,323 sq. ft.4029 Inwood Road, Fort Worth, TX 76109
MLS# 21116361Listed by: COMPASS RE TEXAS, LLC - New
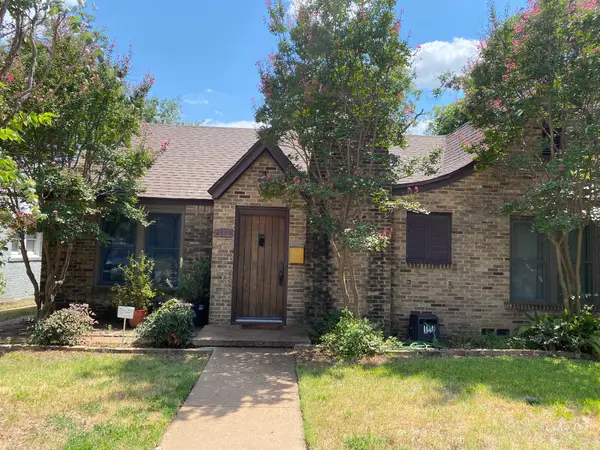 $419,000Active2 beds 2 baths1,478 sq. ft.
$419,000Active2 beds 2 baths1,478 sq. ft.4109 Pershing Avenue, Fort Worth, TX 76107
MLS# 21120025Listed by: COMPASS RE TEXAS, LLC - New
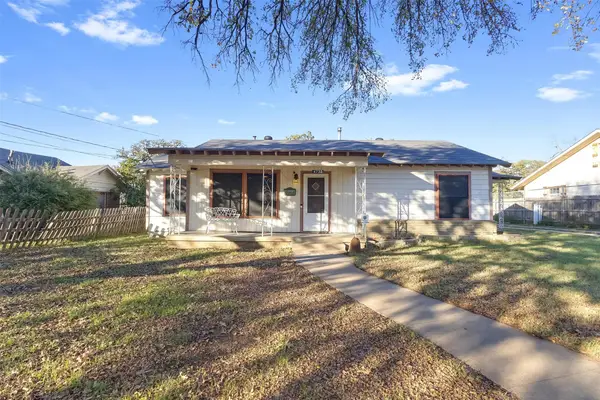 $337,900Active4 beds 2 baths1,923 sq. ft.
$337,900Active4 beds 2 baths1,923 sq. ft.4735 Panola Avenue, Fort Worth, TX 76103
MLS# 21119510Listed by: CENTURY 21 MIKE BOWMAN, INC. - New
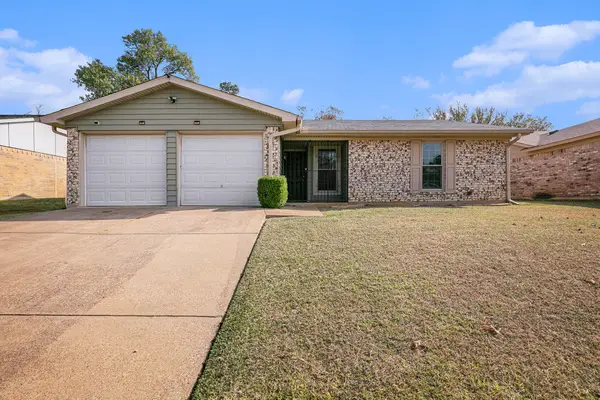 $280,000Active3 beds 2 baths1,261 sq. ft.
$280,000Active3 beds 2 baths1,261 sq. ft.1417 Warren Lane, Fort Worth, TX 76112
MLS# 21117611Listed by: MARK SPAIN REAL ESTATE
