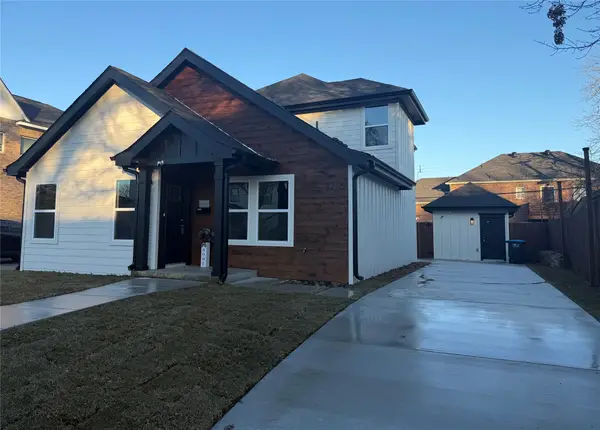11824 Ponderosa Pine Drive, Fort Worth, TX 76244
Local realty services provided by:Better Homes and Gardens Real Estate Edwards & Associates
Listed by: spalding pyron, al dissmore817-953-2992
Office: pyron team realty
MLS#:20990513
Source:GDAR
Price summary
- Price:$325,000
- Price per sq. ft.:$180.16
- Monthly HOA dues:$49.92
About this home
This beautiful 3-bedroom, 2-bathroom gem offers 1,804 square feet of thoughtfully designed living space that perfectly blends comfort, style, and function. Step inside and be greeted by custom paint touches that add warmth and personality throughout the home, complemented by extensive laminate wood and tile flooring that create a seamless flow from room to room. The formal living room is incredibly versatile—perfect as a bright and cheerful playroom, a cozy reading nook, or the ultimate TV retreat. The open family room is the heart of the home, featuring a warm gas fireplace that invites you to unwind and create memories with loved ones. Adjacent to this space is the spacious eat-in kitchen that will excite any home chef! Recently upgraded with sleek new stainless steel and black appliances, a modern sink, stylish faucet, and disposal, it boasts gorgeous granite countertops, classic subway tile backsplash, and a breakfast bar perfect for casual meals or entertaining friends. Your private primary suite is a true sanctuary, offering a garden tub for soaking away the day’s stress, a separate shower, dual sinks, and a roomy walk-in closet to keep everything organized. Two additional bedrooms and a full bath provide ample space for family, guests, or a home office. Additional peace of mind comes from knowing the appliances, HVAC system, roof, and hot water heater are all less than four years old, offering both efficiency and reliability for years to come. Sitting proudly on a large, beautifully landscaped corner lot, the backyard awaits your personal touch—a blank canvas ready for your dream outdoor living oasis. Living in this master-planned community means access to lakes, parks, sparkling pools, playgrounds, and scenic greenbelts. Conveniently located near shopping, dining, and schools, this home invites you to live your best life in comfort and style. Don’t miss the chance to make it yours!
Contact an agent
Home facts
- Year built:2002
- Listing ID #:20990513
- Added:182 day(s) ago
- Updated:January 02, 2026 at 12:35 PM
Rooms and interior
- Bedrooms:3
- Total bathrooms:2
- Full bathrooms:2
- Living area:1,804 sq. ft.
Heating and cooling
- Cooling:Ceiling Fans, Central Air, Electric
- Heating:Central, Natural Gas
Structure and exterior
- Roof:Composition
- Year built:2002
- Building area:1,804 sq. ft.
- Lot area:0.14 Acres
Schools
- High school:Timber Creek
- Middle school:Trinity Springs
- Elementary school:Independence
Finances and disclosures
- Price:$325,000
- Price per sq. ft.:$180.16
- Tax amount:$7,116
New listings near 11824 Ponderosa Pine Drive
- Open Sat, 1 to 3pmNew
 $1,050,000Active4 beds 5 baths3,594 sq. ft.
$1,050,000Active4 beds 5 baths3,594 sq. ft.2217 Winding Creek Circle, Fort Worth, TX 76008
MLS# 21139120Listed by: EXP REALTY - New
 $340,000Active4 beds 3 baths1,730 sq. ft.
$340,000Active4 beds 3 baths1,730 sq. ft.3210 Hampton Drive, Fort Worth, TX 76118
MLS# 21140985Listed by: KELLER WILLIAMS REALTY - New
 $240,000Active4 beds 1 baths1,218 sq. ft.
$240,000Active4 beds 1 baths1,218 sq. ft.7021 Newberry Court E, Fort Worth, TX 76120
MLS# 21142423Listed by: ELITE REAL ESTATE TEXAS - New
 $449,900Active4 beds 3 baths2,436 sq. ft.
$449,900Active4 beds 3 baths2,436 sq. ft.9140 Westwood Shores Drive, Fort Worth, TX 76179
MLS# 21138870Listed by: GRIFFITH REALTY GROUP - New
 $765,000Active5 beds 6 baths2,347 sq. ft.
$765,000Active5 beds 6 baths2,347 sq. ft.3205 Waits Avenue, Fort Worth, TX 76109
MLS# 21141988Listed by: BLACK TIE REAL ESTATE - New
 Listed by BHGRE$79,000Active1 beds 1 baths708 sq. ft.
Listed by BHGRE$79,000Active1 beds 1 baths708 sq. ft.5634 Boca Raton Boulevard #108, Fort Worth, TX 76112
MLS# 21139261Listed by: BETTER HOMES & GARDENS, WINANS - New
 $447,700Active2 beds 2 baths1,643 sq. ft.
$447,700Active2 beds 2 baths1,643 sq. ft.3211 Rosemeade Drive #1313, Fort Worth, TX 76116
MLS# 21141989Listed by: BHHS PREMIER PROPERTIES - New
 $195,000Active2 beds 3 baths1,056 sq. ft.
$195,000Active2 beds 3 baths1,056 sq. ft.9999 Boat Club Road #103, Fort Worth, TX 76179
MLS# 21131965Listed by: REAL BROKER, LLC - New
 $365,000Active3 beds 2 baths2,094 sq. ft.
$365,000Active3 beds 2 baths2,094 sq. ft.729 Red Elm Lane, Fort Worth, TX 76131
MLS# 21141503Listed by: POINT REALTY - Open Sun, 1 to 3pmNew
 $290,000Active3 beds 1 baths1,459 sq. ft.
$290,000Active3 beds 1 baths1,459 sq. ft.2325 Halbert Street, Fort Worth, TX 76112
MLS# 21133468Listed by: BRIGGS FREEMAN SOTHEBY'S INT'L
