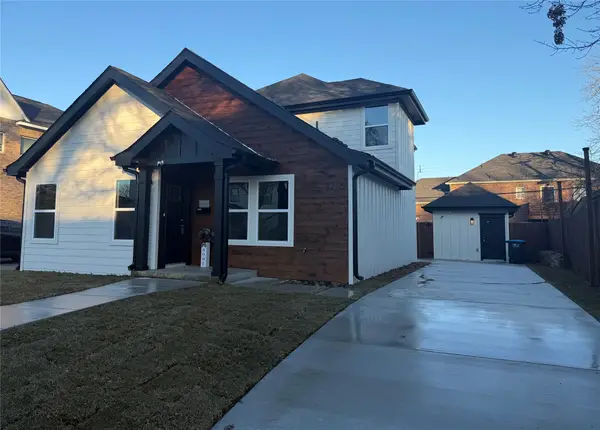11832 Ferndale Lane, Fort Worth, TX 76008
Local realty services provided by:Better Homes and Gardens Real Estate Edwards & Associates
Listed by: denise haeussler817-806-4100
Office: bhhs premier properties
MLS#:21056159
Source:GDAR
Price summary
- Price:$440,000
- Price per sq. ft.:$189
About this home
***SELLER IS OFFERING $3500 towards carpet allowance.*** This home is nestled in a wonderful, established community with walking trails and green space. Come see this all brick, one story home with mature trees, a really great floor plan, and a large corner lot. It boasts two primary bedrooms, or the second primary room could serve as a mother in law suite, a play room, an additional living room, a large office, or whatever you need it to be. Enjoy the outside in the screened in porch and adjacent patio. The large backyard is private and is big enough to add a pool, or play equipment. The beautiful trees provide ample shade, and there is a large sunny section in the yard too, the best of both worlds. In addition, the garage is very oversized and includes a storage closet. The kitchen area is large and has plenty of cabinets and counter tops, a corner pantry, and an adjacent nook that is large and boasts a see through fire place. This property has great bones and needs a new owner to come in and love on it too. The roof was replaced January of 2024 and the AC was replaced September of 2023. There is newer flooring in the main living and primary bath.
Contact an agent
Home facts
- Year built:1994
- Listing ID #:21056159
- Added:106 day(s) ago
- Updated:January 02, 2026 at 12:35 PM
Rooms and interior
- Bedrooms:4
- Total bathrooms:2
- Full bathrooms:2
- Living area:2,328 sq. ft.
Heating and cooling
- Cooling:Ceiling Fans, Central Air
- Heating:Central, Fireplaces
Structure and exterior
- Roof:Composition
- Year built:1994
- Building area:2,328 sq. ft.
- Lot area:0.28 Acres
Schools
- High school:Westn Hill
- Middle school:Leonard
- Elementary school:Waverlypar
Finances and disclosures
- Price:$440,000
- Price per sq. ft.:$189
- Tax amount:$9,619
New listings near 11832 Ferndale Lane
- Open Sat, 1 to 3pmNew
 $1,050,000Active4 beds 5 baths3,594 sq. ft.
$1,050,000Active4 beds 5 baths3,594 sq. ft.2217 Winding Creek Circle, Fort Worth, TX 76008
MLS# 21139120Listed by: EXP REALTY - New
 $340,000Active4 beds 3 baths1,730 sq. ft.
$340,000Active4 beds 3 baths1,730 sq. ft.3210 Hampton Drive, Fort Worth, TX 76118
MLS# 21140985Listed by: KELLER WILLIAMS REALTY - New
 $240,000Active4 beds 1 baths1,218 sq. ft.
$240,000Active4 beds 1 baths1,218 sq. ft.7021 Newberry Court E, Fort Worth, TX 76120
MLS# 21142423Listed by: ELITE REAL ESTATE TEXAS - New
 $449,900Active4 beds 3 baths2,436 sq. ft.
$449,900Active4 beds 3 baths2,436 sq. ft.9140 Westwood Shores Drive, Fort Worth, TX 76179
MLS# 21138870Listed by: GRIFFITH REALTY GROUP - New
 $765,000Active5 beds 6 baths2,347 sq. ft.
$765,000Active5 beds 6 baths2,347 sq. ft.3205 Waits Avenue, Fort Worth, TX 76109
MLS# 21141988Listed by: BLACK TIE REAL ESTATE - New
 Listed by BHGRE$79,000Active1 beds 1 baths708 sq. ft.
Listed by BHGRE$79,000Active1 beds 1 baths708 sq. ft.5634 Boca Raton Boulevard #108, Fort Worth, TX 76112
MLS# 21139261Listed by: BETTER HOMES & GARDENS, WINANS - New
 $447,700Active2 beds 2 baths1,643 sq. ft.
$447,700Active2 beds 2 baths1,643 sq. ft.3211 Rosemeade Drive #1313, Fort Worth, TX 76116
MLS# 21141989Listed by: BHHS PREMIER PROPERTIES - New
 $195,000Active2 beds 3 baths1,056 sq. ft.
$195,000Active2 beds 3 baths1,056 sq. ft.9999 Boat Club Road #103, Fort Worth, TX 76179
MLS# 21131965Listed by: REAL BROKER, LLC - New
 $365,000Active3 beds 2 baths2,094 sq. ft.
$365,000Active3 beds 2 baths2,094 sq. ft.729 Red Elm Lane, Fort Worth, TX 76131
MLS# 21141503Listed by: POINT REALTY - Open Sun, 1 to 3pmNew
 $290,000Active3 beds 1 baths1,459 sq. ft.
$290,000Active3 beds 1 baths1,459 sq. ft.2325 Halbert Street, Fort Worth, TX 76112
MLS# 21133468Listed by: BRIGGS FREEMAN SOTHEBY'S INT'L
