11852 Carlin Drive, Fort Worth, TX 76108
Local realty services provided by:Better Homes and Gardens Real Estate Winans
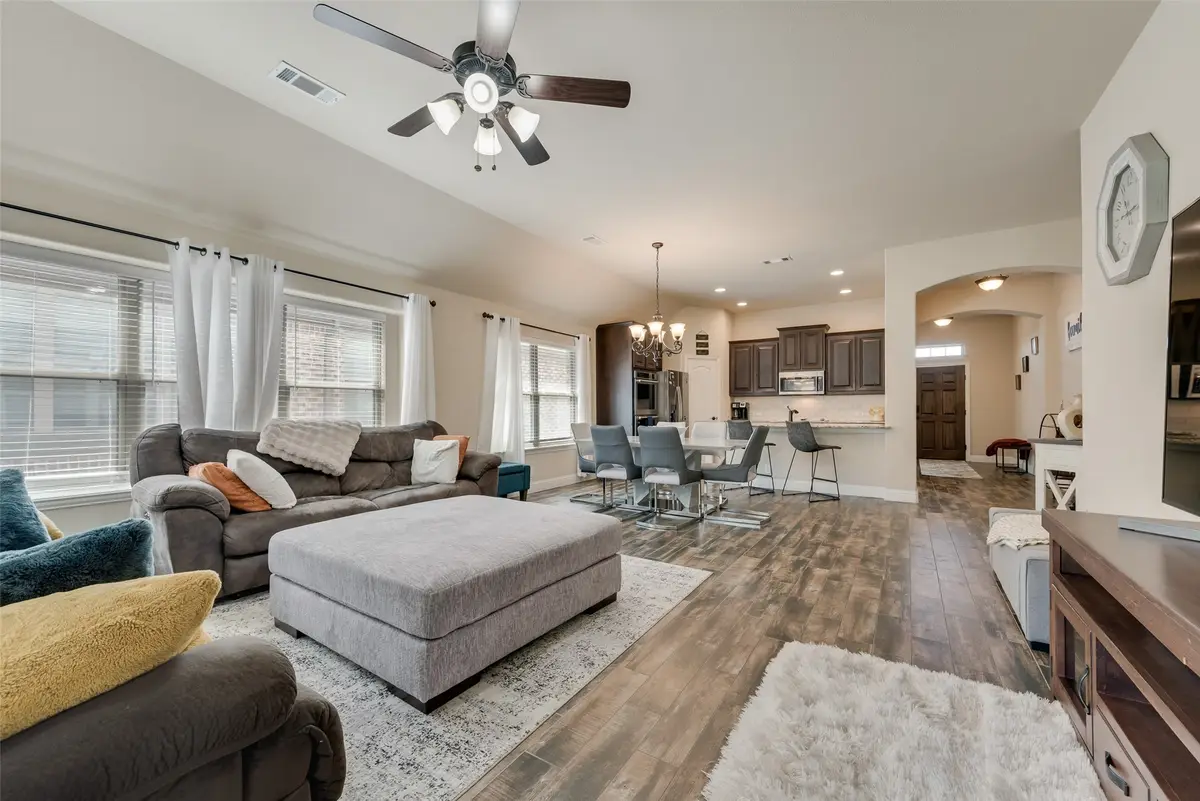
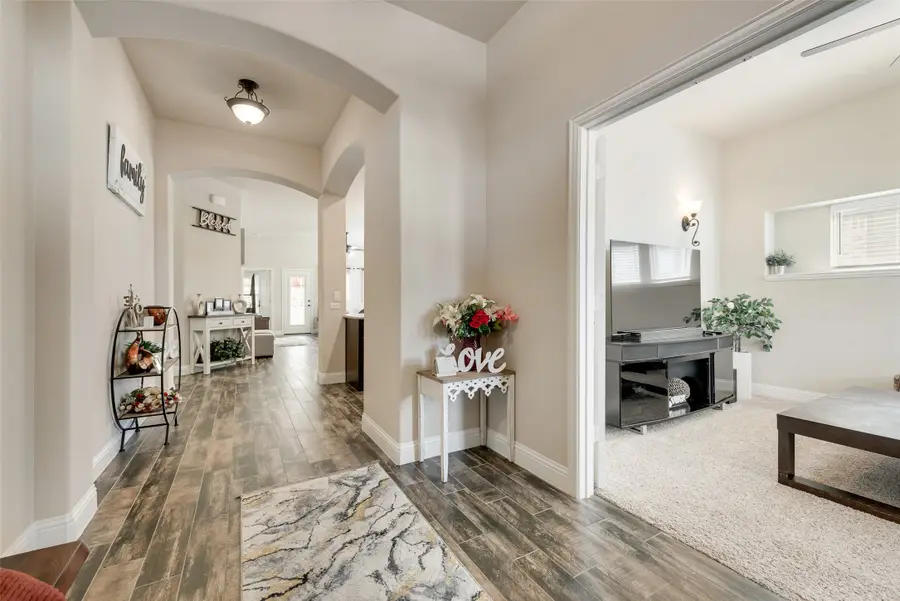
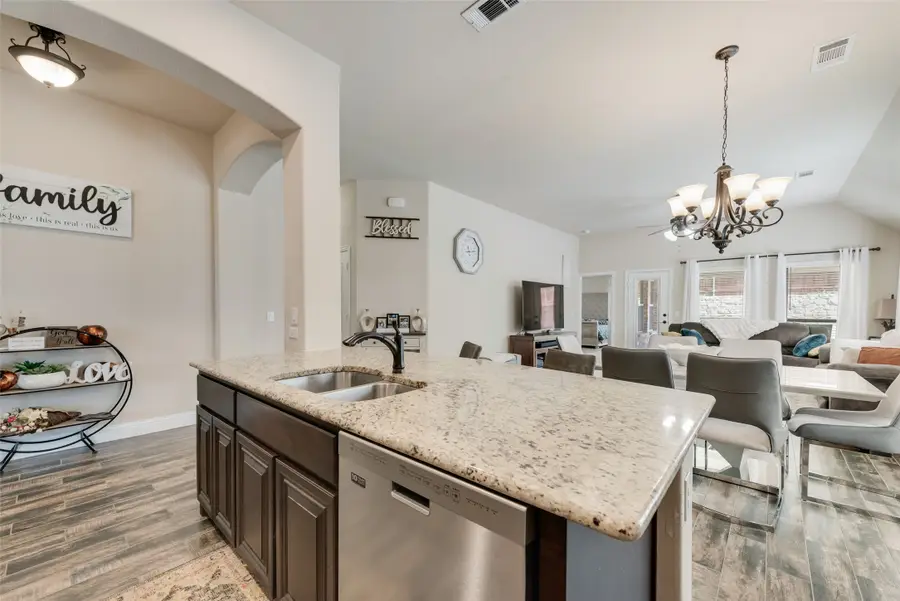
Listed by:shelly adkinson469-999-5195
Office:exp realty llc.
MLS#:20990672
Source:GDAR
Price summary
- Price:$375,000
- Price per sq. ft.:$191.42
- Monthly HOA dues:$125
About this home
Experience the perfect blend of space, style, and functionality in this beautifully designed home featuring three generously sized bedrooms—ideal for those who prefer space and privacy over a higher bedroom count. With upgraded luxury flooring throughout, the home exudes modern elegance from the moment you step inside.
At the entry, a bright and open flex room welcomes you—perfect for a home office, playroom, workout space, or second living area. The possibilities are endless with this versatile layout.
The heart of the home features a thoughtfully arranged open-concept kitchen, living, and dining area, with custom built-ins that add both charm and practical storage. Oversized windows and high ceilings enhance the open, airy feel, making the home ideal for both everyday living and entertaining.
Step outside to enjoy a covered patio and private backyard, perfect for relaxing evenings or weekend gatherings. With its well-crafted design and luxury touches throughout, this home delivers the comfort and flexibility you’ve been looking for.
schedule your private tour today!
Contact an agent
Home facts
- Year built:2019
- Listing Id #:20990672
- Added:50 day(s) ago
- Updated:August 23, 2025 at 11:36 AM
Rooms and interior
- Bedrooms:3
- Total bathrooms:2
- Full bathrooms:2
- Living area:1,959 sq. ft.
Structure and exterior
- Roof:Composition
- Year built:2019
- Building area:1,959 sq. ft.
- Lot area:0.14 Acres
Schools
- High school:Brewer
- Middle school:Brewer
- Elementary school:North
Finances and disclosures
- Price:$375,000
- Price per sq. ft.:$191.42
- Tax amount:$9,663
New listings near 11852 Carlin Drive
- New
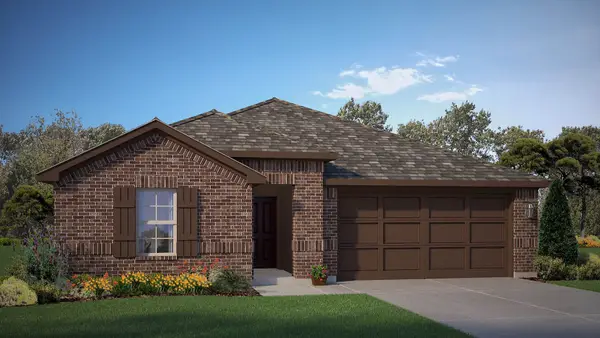 $380,685Active4 beds 3 baths2,091 sq. ft.
$380,685Active4 beds 3 baths2,091 sq. ft.8504 Coffee Springs Drive, Fort Worth, TX 76131
MLS# 21039052Listed by: CENTURY 21 MIKE BOWMAN, INC. - New
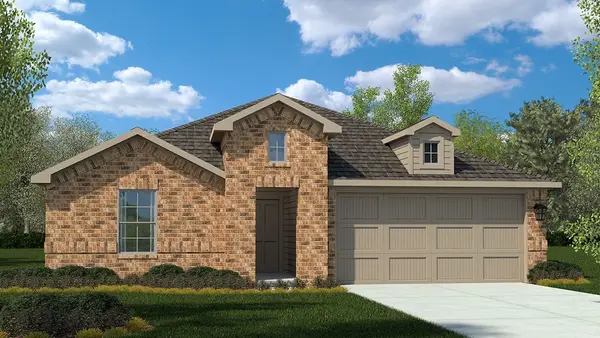 $356,990Active4 beds 2 baths1,875 sq. ft.
$356,990Active4 beds 2 baths1,875 sq. ft.8413 Coffee Springs Drive, Fort Worth, TX 76131
MLS# 21038696Listed by: CENTURY 21 MIKE BOWMAN, INC. - New
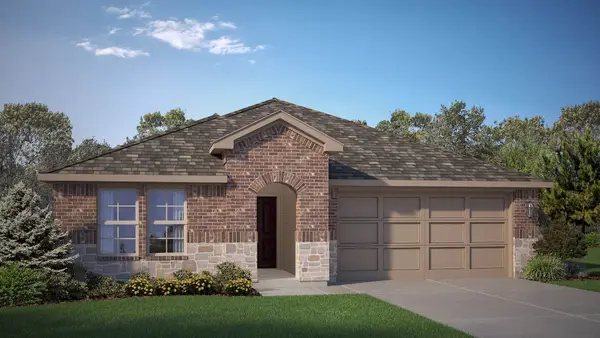 $372,990Active4 beds 3 baths2,091 sq. ft.
$372,990Active4 beds 3 baths2,091 sq. ft.8360 Beltmill Parkway, Fort Worth, TX 76131
MLS# 21038979Listed by: CENTURY 21 MIKE BOWMAN, INC. - New
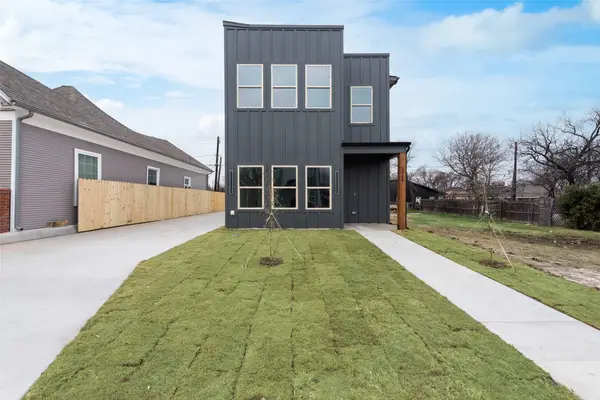 $384,500Active3 beds 3 baths2,014 sq. ft.
$384,500Active3 beds 3 baths2,014 sq. ft.1426 Evans Avenue, Fort Worth, TX 76104
MLS# 21040604Listed by: NB ELITE REALTY - New
 $324,990Active4 beds 2 baths1,875 sq. ft.
$324,990Active4 beds 2 baths1,875 sq. ft.4213 Subtle Creek Lane, Fort Worth, TX 76036
MLS# 21038271Listed by: CENTURY 21 MIKE BOWMAN, INC. - New
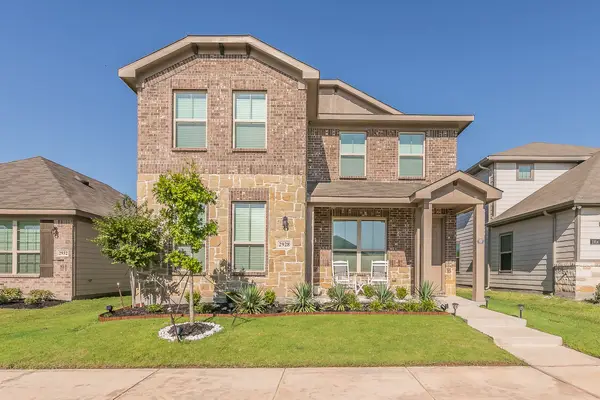 $415,000Active4 beds 3 baths2,672 sq. ft.
$415,000Active4 beds 3 baths2,672 sq. ft.2928 Brittlebush Drive, Fort Worth, TX 76108
MLS# 21032692Listed by: 6TH AVE HOMES - New
 $349,900Active3 beds 2 baths1,866 sq. ft.
$349,900Active3 beds 2 baths1,866 sq. ft.9025 Georgetown Place, Fort Worth, TX 76244
MLS# 21040502Listed by: ALL CITY REAL ESTATE, LTD. CO. - Open Sun, 2 to 4pmNew
 $525,000Active4 beds 2 baths2,208 sq. ft.
$525,000Active4 beds 2 baths2,208 sq. ft.7513 Winterbloom Way, Fort Worth, TX 76123
MLS# 21039573Listed by: JPAR WEST METRO - New
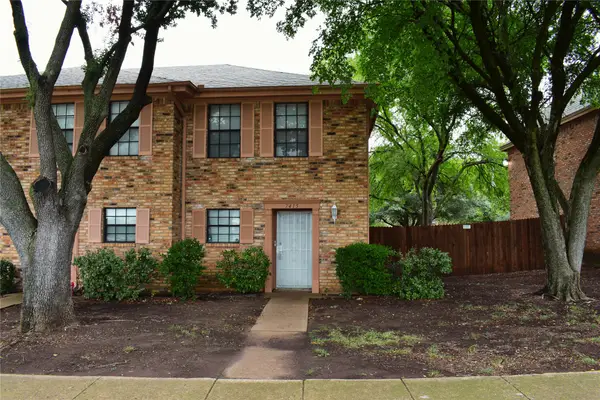 $165,000Active2 beds 2 baths1,104 sq. ft.
$165,000Active2 beds 2 baths1,104 sq. ft.7415 Kingswood Drive, Fort Worth, TX 76133
MLS# 21040131Listed by: MOUNTAIN CREEK REAL ESTATE,LLC - New
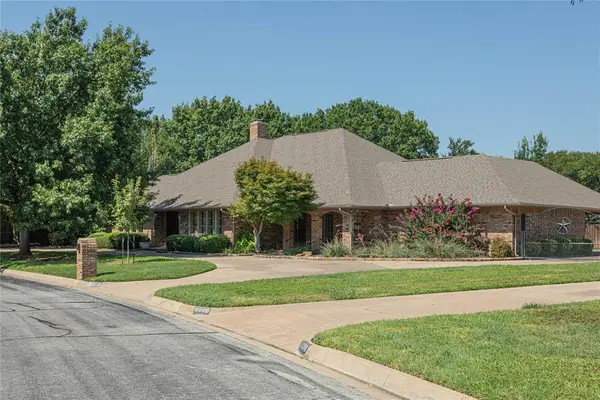 $789,900Active4 beds 4 baths3,808 sq. ft.
$789,900Active4 beds 4 baths3,808 sq. ft.6812 Riverdale Drive, Fort Worth, TX 76132
MLS# 21040446Listed by: BETTER HOMES & GARDENS, WINANS

