1201 W Felix Street, Fort Worth, TX 76115
Local realty services provided by:Better Homes and Gardens Real Estate The Bell Group

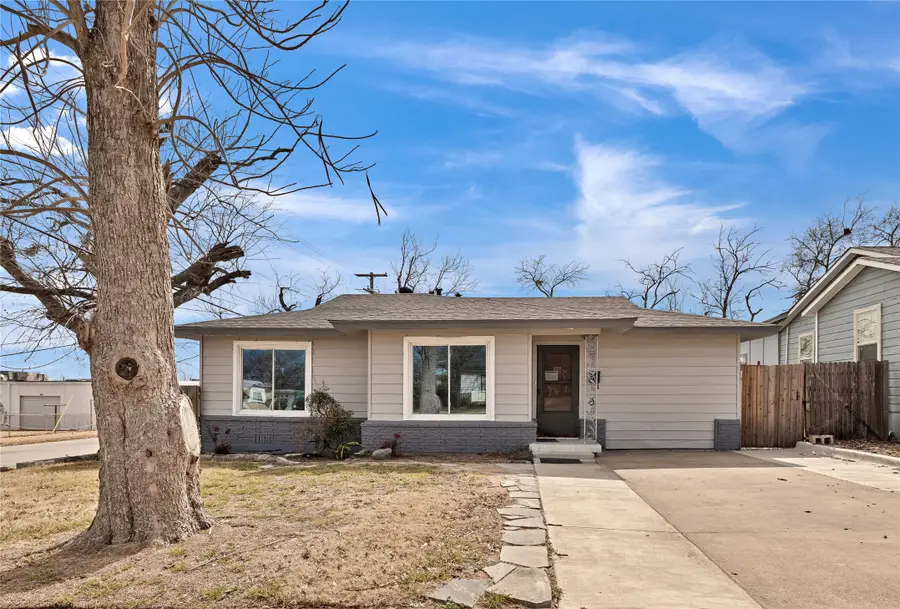
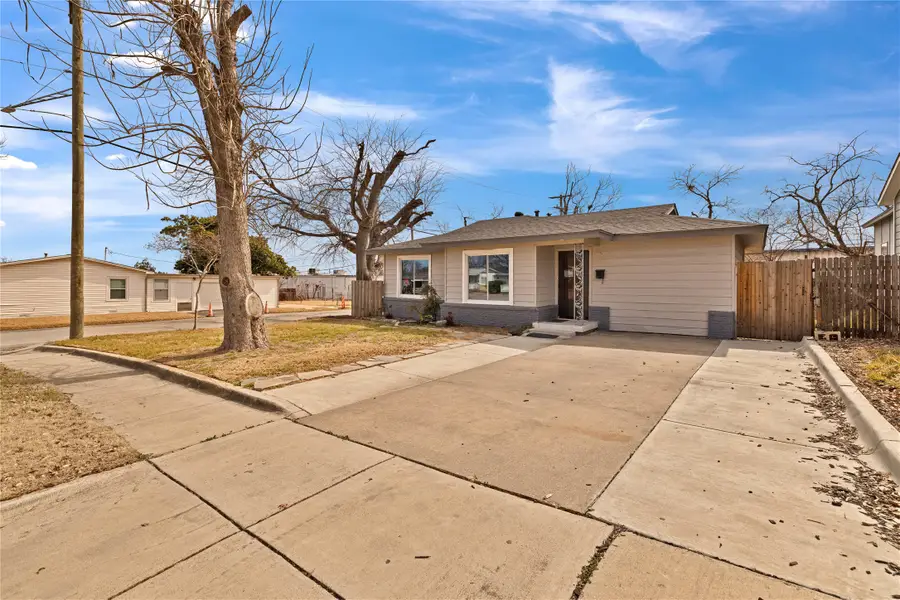
Listed by:jasmin shelburne502-380-7317
Office:exp realty
MLS#:20856743
Source:GDAR
Price summary
- Price:$180,000
- Price per sq. ft.:$125.52
About this home
Welcome to this inviting and well maintained home, offering the perfect blend of comfort, character, and convenience. Step inside to find a bright and spacious living area filled with natural light, creating a warm and welcoming atmosphere. The open layout seamlessly connects to a kitchen full of vintage charm, featuring stunning Philippine mahogany cabinets, elegant copper hardware, and sleek marble countertops a timeless combination that blends sophistication with functionality.
Each bedroom is generously sized, including a converted garage that can be a spare bedroom or office. Each room offers ample closet space and large windows that flood the rooms with natural light. The home’s unique character is further highlighted by its mix of classic wood accents and fresh, neutral tones, giving you the perfect foundation to make it your own.
The expansive backyard is a true standout, offering endless possibilities for outdoor entertaining, gardening, or simply unwinding under the shade of mature trees. A large gravel driveway provides plenty of parking space, while the raised metal storage shop (8x15) offers the perfect solution for tools, equipment, or a personal workshop. With easy access to both front and side streets from the backyard gates, convenience is at your doorstep.
Located in a desirable area with quick access to Interstate 35 & 20, commuting and travel are a breeze. Whether you’re looking for a cozy retreat or a home with space to grow, this property has it all. Come see it for yourself and imagine the possibilities!
Contact an agent
Home facts
- Year built:1957
- Listing Id #:20856743
- Added:171 day(s) ago
- Updated:August 09, 2025 at 07:12 AM
Rooms and interior
- Bedrooms:3
- Total bathrooms:2
- Full bathrooms:2
- Living area:1,434 sq. ft.
Heating and cooling
- Cooling:Ceiling Fans, Central Air
- Heating:Central
Structure and exterior
- Roof:Composition
- Year built:1957
- Building area:1,434 sq. ft.
- Lot area:0.15 Acres
Schools
- High school:Southhills
- Middle school:Rosemont
- Elementary school:Hubbard
Finances and disclosures
- Price:$180,000
- Price per sq. ft.:$125.52
- Tax amount:$4,421
New listings near 1201 W Felix Street
- New
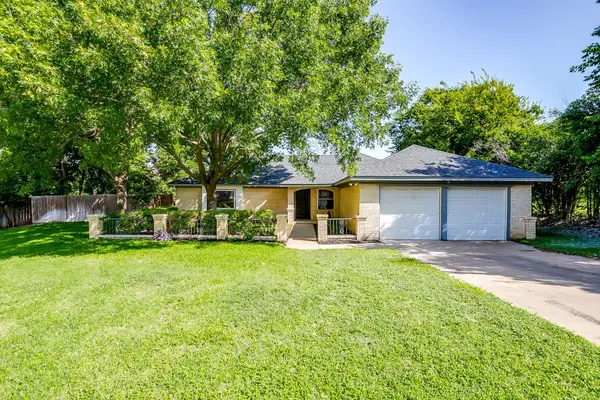 $512,000Active3 beds 2 baths1,918 sq. ft.
$512,000Active3 beds 2 baths1,918 sq. ft.6604 Ems Court, Fort Worth, TX 76116
MLS# 21034655Listed by: WINHILL ADVISORS DFW - New
 $341,949Active3 beds 3 baths2,081 sq. ft.
$341,949Active3 beds 3 baths2,081 sq. ft.2740 Serenity Grove Lane, Fort Worth, TX 76179
MLS# 21035726Listed by: TURNER MANGUM LLC - New
 $400,000Active4 beds 3 baths2,485 sq. ft.
$400,000Active4 beds 3 baths2,485 sq. ft.5060 Sugarcane Lane, Fort Worth, TX 76179
MLS# 21031673Listed by: RE/MAX TRINITY - New
 $205,000Active3 beds 1 baths1,390 sq. ft.
$205,000Active3 beds 1 baths1,390 sq. ft.3151 Mims Street, Fort Worth, TX 76112
MLS# 21034537Listed by: KELLER WILLIAMS FORT WORTH - New
 $190,000Active2 beds 2 baths900 sq. ft.
$190,000Active2 beds 2 baths900 sq. ft.1463 Meadowood Village Drive, Fort Worth, TX 76120
MLS# 21035183Listed by: EXP REALTY, LLC - New
 $99,000Active3 beds 1 baths1,000 sq. ft.
$99,000Active3 beds 1 baths1,000 sq. ft.3613 Avenue K, Fort Worth, TX 76105
MLS# 21035493Listed by: RENDON REALTY, LLC - New
 $253,349Active3 beds 2 baths1,266 sq. ft.
$253,349Active3 beds 2 baths1,266 sq. ft.11526 Antrim Place, Justin, TX 76247
MLS# 21035527Listed by: TURNER MANGUM LLC - New
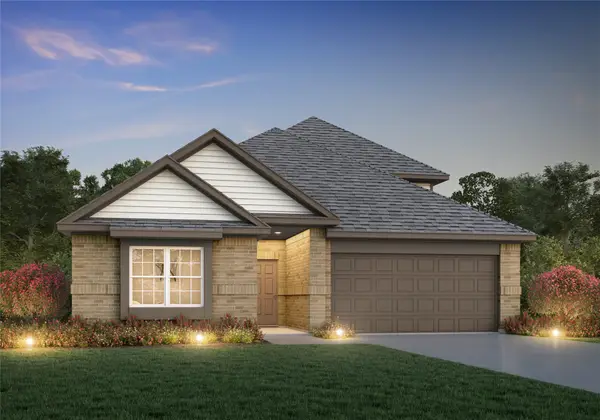 $406,939Active3 beds 3 baths2,602 sq. ft.
$406,939Active3 beds 3 baths2,602 sq. ft.6925 Night Owl Lane, Fort Worth, TX 76036
MLS# 21035538Listed by: LEGEND HOME CORP - New
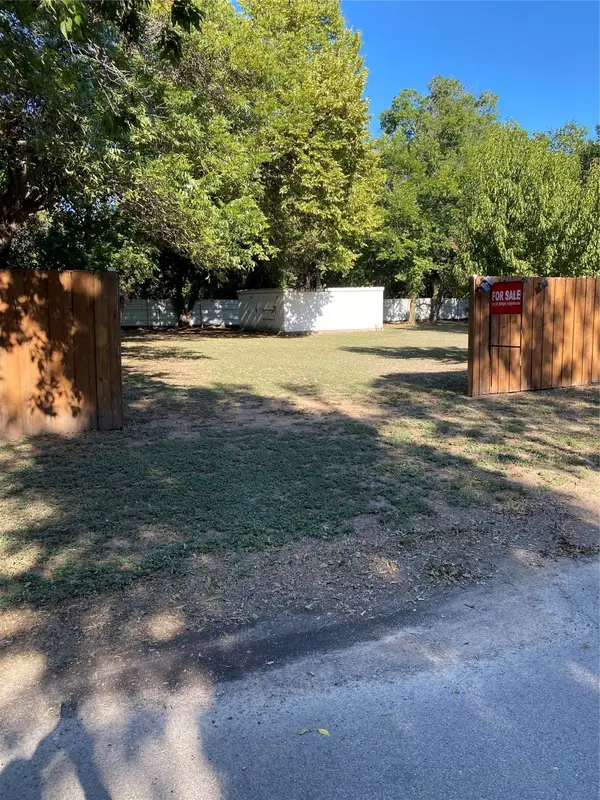 $130,000Active0.29 Acres
$130,000Active0.29 Acres501 Michigan Avenue, Fort Worth, TX 76114
MLS# 21035544Listed by: EAGLE ONE REALTY LLC - New
 $386,924Active3 beds 2 baths1,920 sq. ft.
$386,924Active3 beds 2 baths1,920 sq. ft.6932 Night Owl Lane, Fort Worth, TX 76036
MLS# 21035582Listed by: LEGEND HOME CORP
