1217 Dorothy Lane #4, Fort Worth, TX 76107
Local realty services provided by:Better Homes and Gardens Real Estate Lindsey Realty
Listed by: hannah sutherland, concho minick817-475-4744
Office: douglas elliman real estate
MLS#:21014509
Source:GDAR
Price summary
- Price:$5,488,000
- Price per sq. ft.:$2,000
- Monthly HOA dues:$1,731
About this home
The Seven Residences at Bowie House offers a rare opportunity to own one of just seven sought-after residences located adjacent to Bowie House, part of the prestigious Auberge Resorts Collection in the heart of Fort Worth’s Cultural District.
These residences blend refined design with timeless craftsmanship. The exterior features earth-tone brick and spruce accents, inspired by the traditional Japanese Shou Sugi Ban technique. A landscaped courtyard leads to an entryway with layered textures, venetian plaster walls and ceilings, and wide plank white oak wood flooring. A sculptural staircase sits under the expansive skylight, connecting all levels with natural light and elegance. The private staircase makes this home perfect for anyone who desires a lock-and-leave home with 5-star amenities and service.
The third floor serves as the main living area, anchored by a fireplace, open layout, and oversized stacking floor-to-ceiling glass doors that lead to a terrace overlooking lush gardens. The kitchen features custom cabinetry, a premium appliance package, and luxurious countertops. A private two-car garage with basement storage and direct access to the home adds everyday ease.
Optional access to Bowie House amenities includes pool, cabanas, spa, gym, dog park, valet, concierge, in-room dining, and priority reservations at Bricks & Horses. Steps from world-class museums, Dickies Arena, Will Rogers Coliseum, and top dining, The Seven is ideal for buyers seeking a lock-and-leave lifestyle in one of Fort Worth’s most vibrant and walkable neighborhoods.
With two homes sold and a third under contract, don’t miss your chance to own this uniquely crafted, service-rich residence in Fort Worth’s premier cultural corridor.
NOTE: Residence #4 is under construction. All interior photos are from Residence #6. Design look books are available for preview with exact selections.
Contact an agent
Home facts
- Year built:2025
- Listing ID #:21014509
- Added:152 day(s) ago
- Updated:January 11, 2026 at 12:35 PM
Rooms and interior
- Bedrooms:3
- Total bathrooms:4
- Full bathrooms:2
- Half bathrooms:2
- Living area:2,744 sq. ft.
Heating and cooling
- Cooling:Central Air, Electric, Zoned
- Heating:Central, Natural Gas
Structure and exterior
- Year built:2025
- Building area:2,744 sq. ft.
- Lot area:1.32 Acres
Schools
- High school:Arlngtnhts
- Middle school:Stripling
- Elementary school:N Hi Mt
Finances and disclosures
- Price:$5,488,000
- Price per sq. ft.:$2,000
New listings near 1217 Dorothy Lane #4
- New
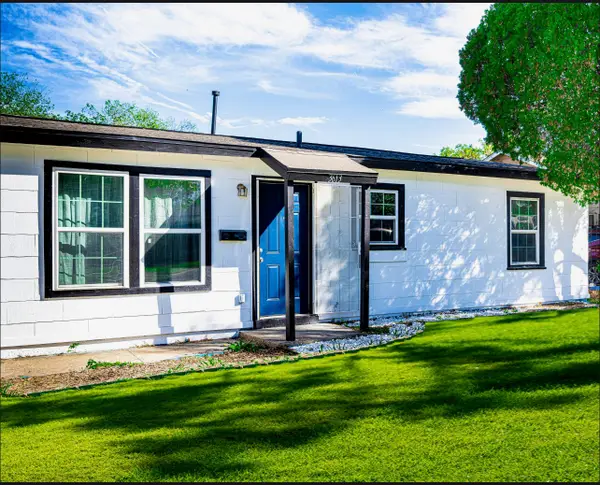 $209,000Active3 beds 2 baths1,266 sq. ft.
$209,000Active3 beds 2 baths1,266 sq. ft.3613 Castleman Street, Fort Worth, TX 76119
MLS# 21150773Listed by: ELITE4REALTY, LLC - New
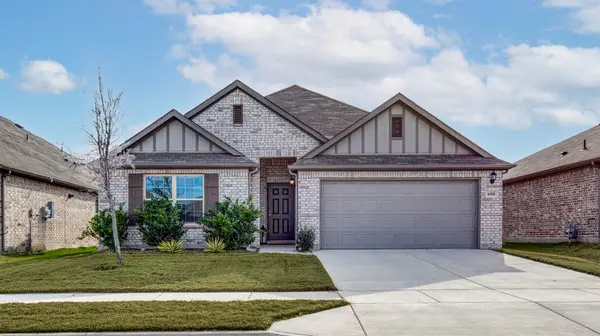 $375,000Active4 beds 2 baths1,956 sq. ft.
$375,000Active4 beds 2 baths1,956 sq. ft.8908 Flying Eagle Lane, Fort Worth, TX 76131
MLS# 21148369Listed by: CHRISTIES LONE STAR - New
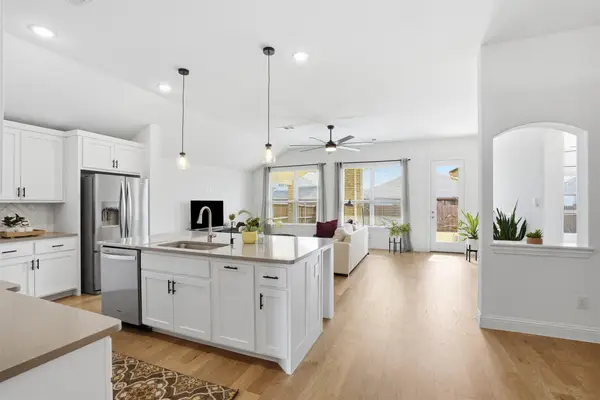 $375,000Active3 beds 2 baths1,941 sq. ft.
$375,000Active3 beds 2 baths1,941 sq. ft.5609 Surry Mountain Trail, Fort Worth, TX 76179
MLS# 21150448Listed by: FATHOM REALTY, LLC - New
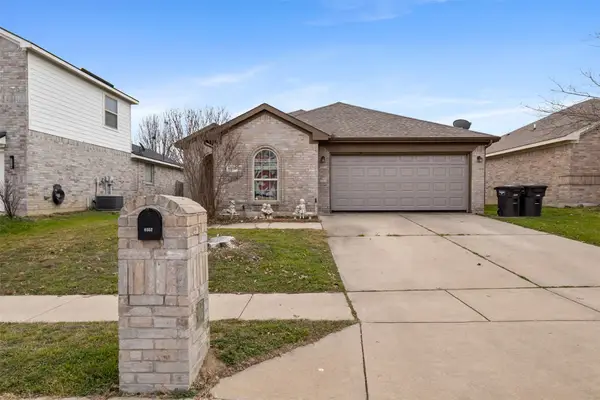 $215,000Active3 beds 2 baths1,606 sq. ft.
$215,000Active3 beds 2 baths1,606 sq. ft.6552 Fitzgerald Street, Fort Worth, TX 76179
MLS# 21150658Listed by: ELITE REAL ESTATE TEXAS - New
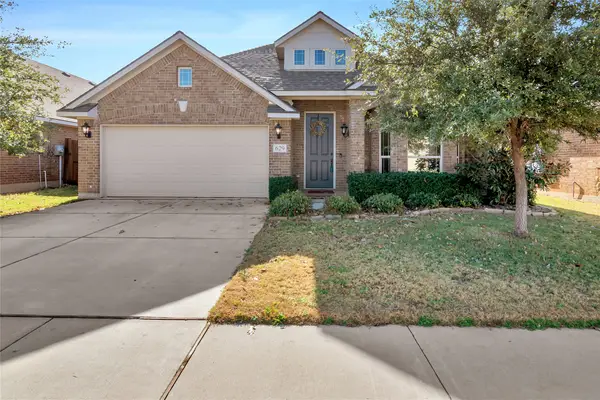 $399,900Active4 beds 3 baths2,455 sq. ft.
$399,900Active4 beds 3 baths2,455 sq. ft.629 Fox View Drive, Fort Worth, TX 76131
MLS# 21150286Listed by: COLDWELL BANKER REALTY - New
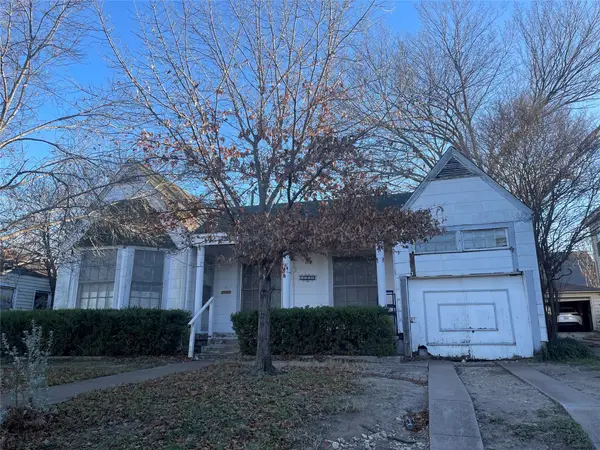 $275,000Active3 beds 1 baths1,426 sq. ft.
$275,000Active3 beds 1 baths1,426 sq. ft.3909 Byers Avenue, Fort Worth, TX 76107
MLS# 21150650Listed by: KENNETH JONES REAL ESTATE - New
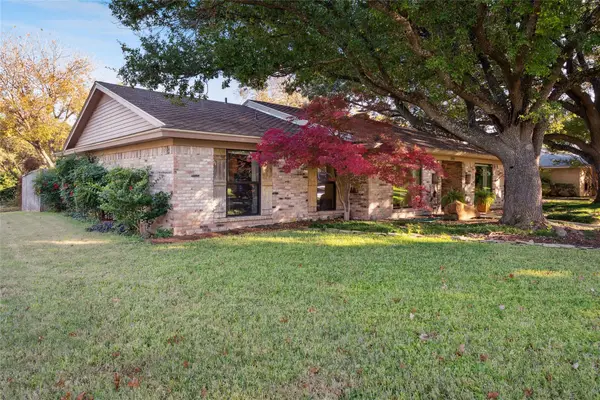 $564,999Active4 beds 3 baths2,586 sq. ft.
$564,999Active4 beds 3 baths2,586 sq. ft.3701 Streamwood Road, Fort Worth, TX 76116
MLS# 21146600Listed by: LINCOLNWOOD PROPERTIES - Open Sun, 12 to 2pmNew
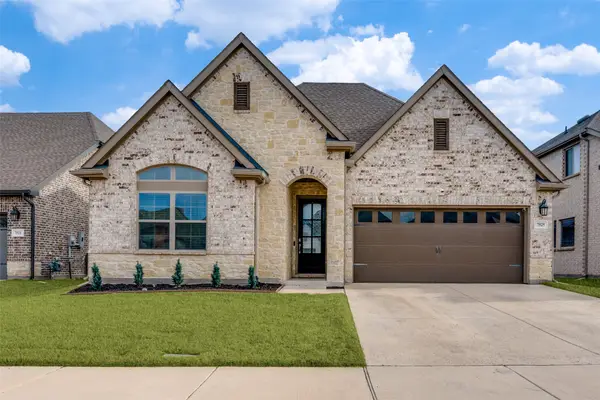 $460,000Active3 beds 2 baths2,291 sq. ft.
$460,000Active3 beds 2 baths2,291 sq. ft.7525 Whisterwheel Way, Fort Worth, TX 76123
MLS# 21150292Listed by: HOMESMART STARS - New
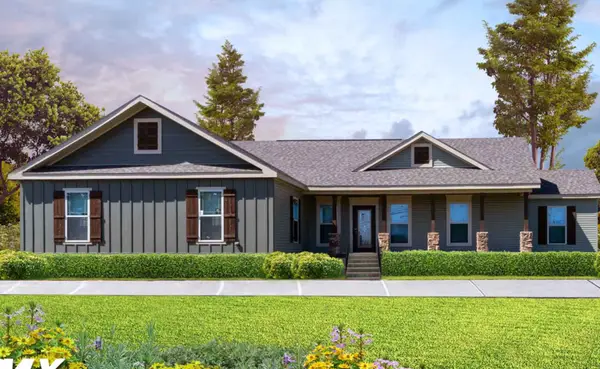 $488,660Active4 beds 3 baths2,670 sq. ft.
$488,660Active4 beds 3 baths2,670 sq. ft.Lot 3 Vickie Court, Chico, TX 76431
MLS# 21150531Listed by: THE MICHAEL GROUP REAL ESTATE - Open Sun, 1 to 3pmNew
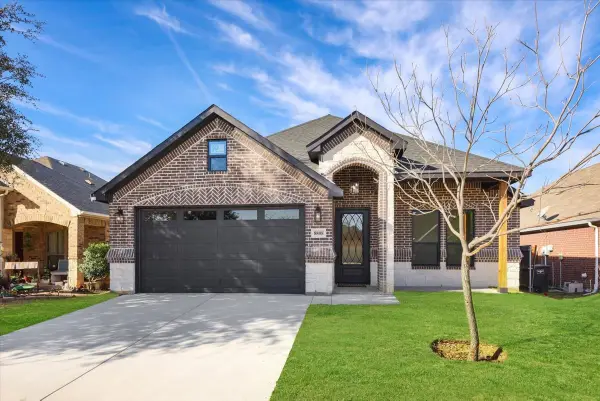 $350,000Active4 beds 2 baths1,842 sq. ft.
$350,000Active4 beds 2 baths1,842 sq. ft.8808 Flying Ranch Road, Fort Worth, TX 76134
MLS# 21150485Listed by: LPT REALTY, LLC
