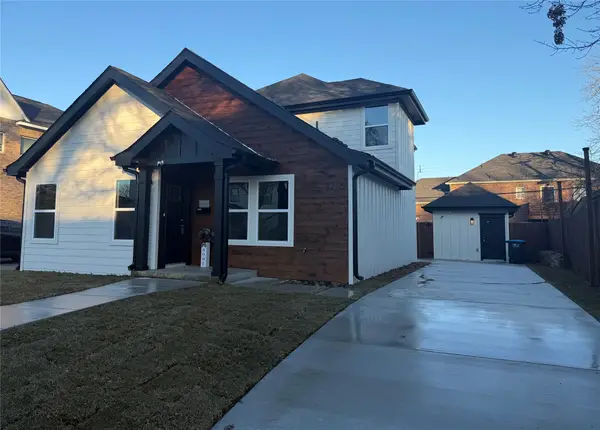12205 Indian Creek Drive, Fort Worth, TX 76179
Local realty services provided by:Better Homes and Gardens Real Estate Rhodes Realty
Listed by: dana sue osburn817-219-4014
Office: united real estate dfw
MLS#:21071686
Source:GDAR
Price summary
- Price:$580,000
- Price per sq. ft.:$224.81
- Monthly HOA dues:$200
About this home
MOTIVATED SELLER! Experience resort style living in this exceptional one story home, perfectly situated in a prestigious , 24 hour guarded and gated waterfront and golf course community. From the moment you enter the neighborhood you will notice the beautifully maintained grounds and peaceful surroundings. Luxurious amenities that make this place super special. This extremely well maintained spacious home has 3 bedrooms, 2.5 baths and a versatile front room that can easily serve as a home office, game room or a second living. This floor plan offers an open concept layout that seamlessly connects to the living, dining room and kitchen that is ideal for entertaining or relaxing everyday. A cozy fireplace, and a wall of windows that flood the space with natural light and views of the 9th hole and beyond. Engineered hardwood and beautiful tile in the wet areas. The primary is tucked away featuring views of golf course and large soaking tub, walk in shower, granite topped dual sinks and outstanding walk in closet. You are sure to love the back patio that was just completed and exquisitely done in 2024 beautiful pergola with so much pizzazz so you will enjoy your morning coffee or sunsets and outdoor kitchen for the master griller. 3 car garage epoxy coated floors gives you space for a golf cart. Your HOA fees give you so much and you will be thrilled to invite friends and family to your home and share the fun this community has to offer.
Golfer, boater or looking for an elevated lifestyle. This is your home.
Contact an agent
Home facts
- Year built:2016
- Listing ID #:21071686
- Added:679 day(s) ago
- Updated:January 02, 2026 at 08:26 AM
Rooms and interior
- Bedrooms:3
- Total bathrooms:3
- Full bathrooms:2
- Half bathrooms:1
- Living area:2,580 sq. ft.
Heating and cooling
- Cooling:Ceiling Fans, Central Air, Electric
- Heating:Central, Heat Pump, Natural Gas
Structure and exterior
- Roof:Composition
- Year built:2016
- Building area:2,580 sq. ft.
- Lot area:0.22 Acres
Schools
- High school:Eagle Mountain
- Middle school:Wayside
- Elementary school:Eagle Mountain
Finances and disclosures
- Price:$580,000
- Price per sq. ft.:$224.81
- Tax amount:$9,361
New listings near 12205 Indian Creek Drive
- Open Sat, 1 to 3pmNew
 $1,050,000Active4 beds 5 baths3,594 sq. ft.
$1,050,000Active4 beds 5 baths3,594 sq. ft.2217 Winding Creek Circle, Fort Worth, TX 76008
MLS# 21139120Listed by: EXP REALTY - New
 $340,000Active4 beds 3 baths1,730 sq. ft.
$340,000Active4 beds 3 baths1,730 sq. ft.3210 Hampton Drive, Fort Worth, TX 76118
MLS# 21140985Listed by: KELLER WILLIAMS REALTY - New
 $240,000Active4 beds 1 baths1,218 sq. ft.
$240,000Active4 beds 1 baths1,218 sq. ft.7021 Newberry Court E, Fort Worth, TX 76120
MLS# 21142423Listed by: ELITE REAL ESTATE TEXAS - New
 $449,900Active4 beds 3 baths2,436 sq. ft.
$449,900Active4 beds 3 baths2,436 sq. ft.9140 Westwood Shores Drive, Fort Worth, TX 76179
MLS# 21138870Listed by: GRIFFITH REALTY GROUP - New
 $765,000Active5 beds 6 baths2,347 sq. ft.
$765,000Active5 beds 6 baths2,347 sq. ft.3205 Waits Avenue, Fort Worth, TX 76109
MLS# 21141988Listed by: BLACK TIE REAL ESTATE - New
 Listed by BHGRE$79,000Active1 beds 1 baths708 sq. ft.
Listed by BHGRE$79,000Active1 beds 1 baths708 sq. ft.5634 Boca Raton Boulevard #108, Fort Worth, TX 76112
MLS# 21139261Listed by: BETTER HOMES & GARDENS, WINANS - New
 $447,700Active2 beds 2 baths1,643 sq. ft.
$447,700Active2 beds 2 baths1,643 sq. ft.3211 Rosemeade Drive #1313, Fort Worth, TX 76116
MLS# 21141989Listed by: BHHS PREMIER PROPERTIES - New
 $195,000Active2 beds 3 baths1,056 sq. ft.
$195,000Active2 beds 3 baths1,056 sq. ft.9999 Boat Club Road #103, Fort Worth, TX 76179
MLS# 21131965Listed by: REAL BROKER, LLC - New
 $365,000Active3 beds 2 baths2,094 sq. ft.
$365,000Active3 beds 2 baths2,094 sq. ft.729 Red Elm Lane, Fort Worth, TX 76131
MLS# 21141503Listed by: POINT REALTY - Open Sun, 1 to 3pmNew
 $290,000Active3 beds 1 baths1,459 sq. ft.
$290,000Active3 beds 1 baths1,459 sq. ft.2325 Halbert Street, Fort Worth, TX 76112
MLS# 21133468Listed by: BRIGGS FREEMAN SOTHEBY'S INT'L
