12240 Walden Wood Drive, Fort Worth, TX 76244
Local realty services provided by:Better Homes and Gardens Real Estate The Bell Group
12240 Walden Wood Drive,Fort Worth, TX 76244
$330,000
- 4 Beds
- 2 Baths
- 1,538 sq. ft.
- Single family
- Active
Upcoming open houses
- Sun, Oct 1211:00 am - 01:00 pm
Listed by:ivana flex817-368-8237
Office:the ashton agency
MLS#:21080182
Source:GDAR
Price summary
- Price:$330,000
- Price per sq. ft.:$214.56
- Monthly HOA dues:$73.67
About this home
**Seller offering a $5,000 incentive** Take advantage of this offer to buy down your interest rate, cover your closing costs, or to put towards your dream upgrades! This gem is nestled in the desirable Villages of Woodland Springs, boasting a stone clad exterior and a functional floor plan. As you step inside, immerse yourself in the warmth of the inviting living room that features vaulted ceilings, seamlessly flowing into the kitchen. The timeless kitchen has extended upper cabinetry for added storage, stainless steel appliances, and an eat-in breakfast bar for ultimate functionality. Enjoy the primary suite that offers ample space and privacy. Unwind in the spa-like garden tub, and take advantage of the double vanity, separate shower, and large walk-in closet. The 3 additional bedrooms are tucked on the back end of the house for optimal privacy. Outside you can soak in the crisp sunrises or fall evenings on the extended deck. The resort style community caters to both active and leisurely lifestyles with miles of walking trails, 6 community pools, multiple parks and playgrounds, ponds, sand volleyball, tennis, and basketball courts. Zoned in the award winning Northwest ISD with a location that is minutes to Tanger Outlets, Alliance Town Center, and easy access to the highways, this home leaves nothing to want.
Contact an agent
Home facts
- Year built:2011
- Listing ID #:21080182
- Added:1 day(s) ago
- Updated:October 07, 2025 at 05:51 PM
Rooms and interior
- Bedrooms:4
- Total bathrooms:2
- Full bathrooms:2
- Living area:1,538 sq. ft.
Heating and cooling
- Cooling:Ceiling Fans, Central Air, Electric
- Heating:Central, Natural Gas
Structure and exterior
- Roof:Composition
- Year built:2011
- Building area:1,538 sq. ft.
- Lot area:0.1 Acres
Schools
- High school:Byron Nelson
- Middle school:John M Tidwell
- Elementary school:Kay Granger
Finances and disclosures
- Price:$330,000
- Price per sq. ft.:$214.56
- Tax amount:$7,228
New listings near 12240 Walden Wood Drive
- New
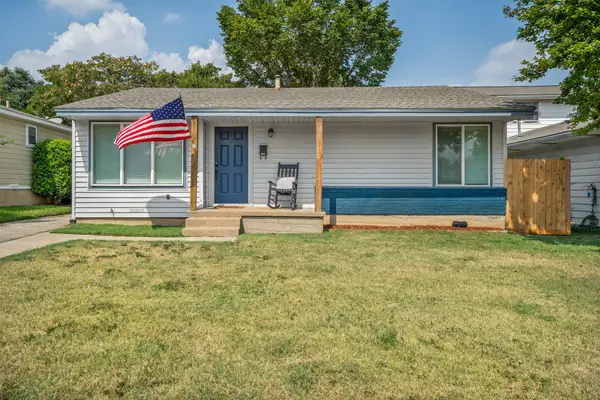 $395,000Active2 beds 2 baths1,250 sq. ft.
$395,000Active2 beds 2 baths1,250 sq. ft.3800 Lafayette Avenue, Fort Worth, TX 76107
MLS# 21072555Listed by: COMPASS RE TEXAS, LLC - New
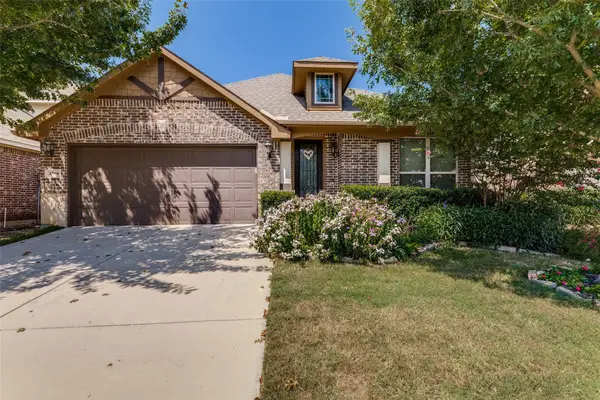 $369,000Active4 beds 3 baths2,465 sq. ft.
$369,000Active4 beds 3 baths2,465 sq. ft.4508 Rush River Trail, Fort Worth, TX 76123
MLS# 21079460Listed by: EBBY HALLIDAY, REALTORS - New
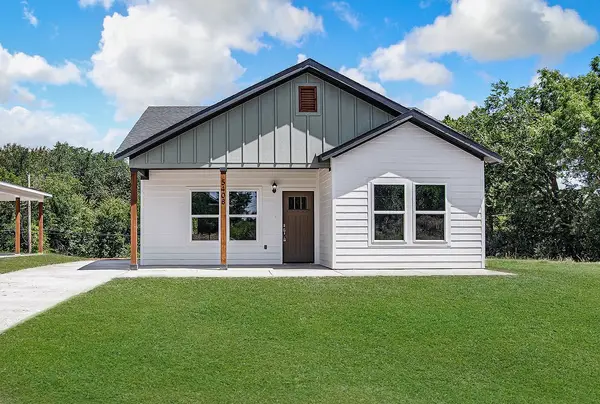 $254,000Active3 beds 2 baths1,278 sq. ft.
$254,000Active3 beds 2 baths1,278 sq. ft.1649 E Terrell Avenue, Fort Worth, TX 76104
MLS# 21079912Listed by: CONGER GROUP TEXAS - New
 $85,000Active1 beds 1 baths847 sq. ft.
$85,000Active1 beds 1 baths847 sq. ft.5051 Ridglea Lane #906, Fort Worth, TX 76116
MLS# 21068815Listed by: CHANDLER FERGUSON REAL ESTATE - New
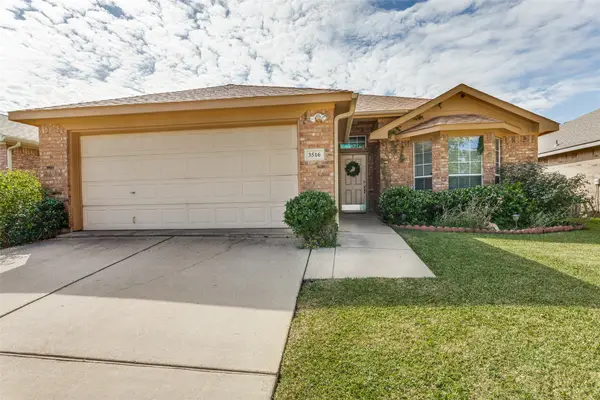 $312,000Active3 beds 2 baths1,432 sq. ft.
$312,000Active3 beds 2 baths1,432 sq. ft.3516 Desert Mesa Road, Fort Worth, TX 76262
MLS# 21079442Listed by: READY REAL ESTATE LLC - New
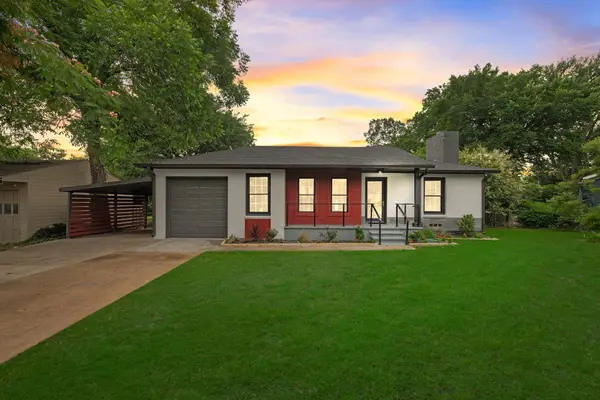 $669,000Active3 beds 2 baths2,733 sq. ft.
$669,000Active3 beds 2 baths2,733 sq. ft.3579 Dryden Road, Fort Worth, TX 76109
MLS# 21079562Listed by: DFW LEGACY GROUP - New
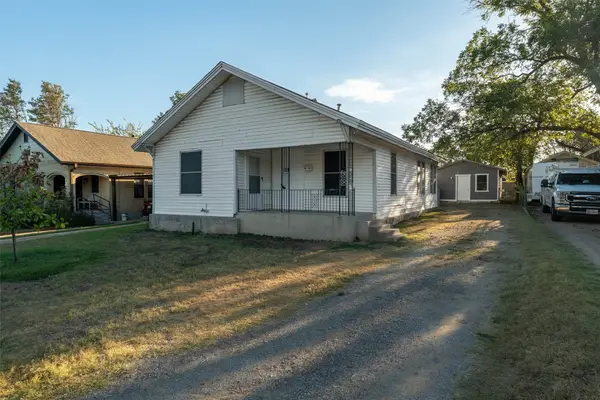 $279,900Active4 beds 2 baths1,484 sq. ft.
$279,900Active4 beds 2 baths1,484 sq. ft.2610 Columbus Avenue, Fort Worth, TX 76164
MLS# 21079603Listed by: CARTE BLANCHE REAL ESTATE GROUP - New
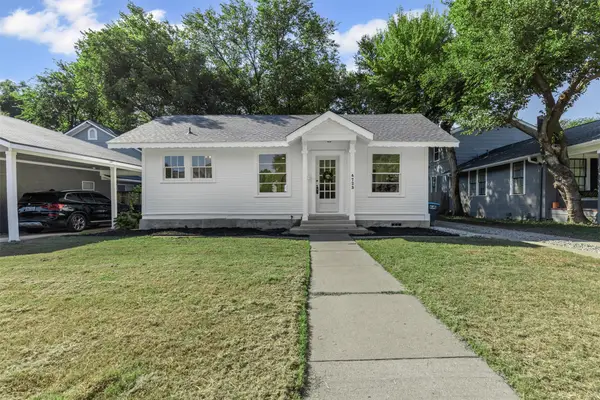 $430,000Active3 beds 2 baths1,470 sq. ft.
$430,000Active3 beds 2 baths1,470 sq. ft.4723 El Campo Avenue, Fort Worth, TX 76107
MLS# 21080053Listed by: COMPASS RE TEXAS, LLC - New
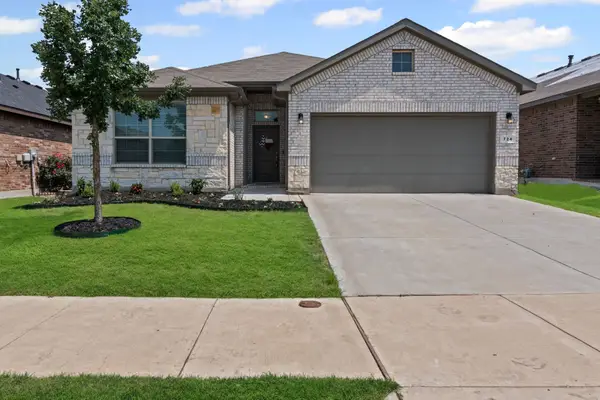 $370,000Active4 beds 2 baths2,220 sq. ft.
$370,000Active4 beds 2 baths2,220 sq. ft.724 Cromane Road, Fort Worth, TX 76052
MLS# 21080292Listed by: KELLER WILLIAMS REALTY - New
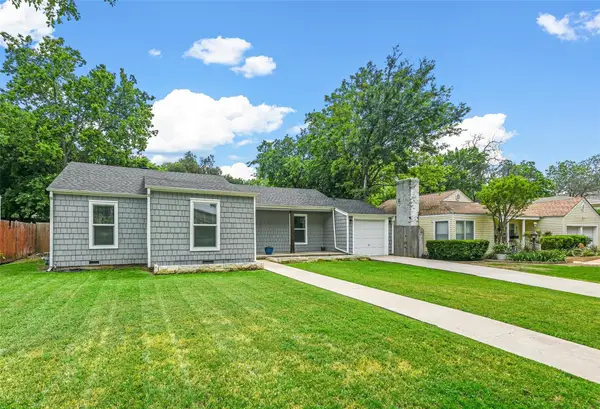 $406,000Active4 beds 2 baths1,654 sq. ft.
$406,000Active4 beds 2 baths1,654 sq. ft.6209 Calmont Avenue, Fort Worth, TX 76116
MLS# 21076531Listed by: PRESERVATION REAL ESTATE
