12252 Shadow Wood Trail, Fort Worth, TX 76028
Local realty services provided by:Better Homes and Gardens Real Estate Edwards & Associates
Listed by: cindy metcalf
Office: wethington agency
MLS#:21044252
Source:GDAR
Price summary
- Price:$315,000
- Price per sq. ft.:$155.94
About this home
Welcome to this beautifully maintained 4 bedroom, 2 bath home featuring numerous updates and a spacious, functional layout and upgrades throughout! Step inside to find new vinyl wood flooring, new carpet in the bedrooms, and fresh touches throughout. The home boasts two living areas and two dining spaces, perfect for entertaining or family gatherings.The split primary bedroom offers privacy and comfort, while the good-sized secondary bedrooms provide plenty of space for everyone. The kitchen is a chef’s delight with stainless steel appliances, a new dishwasher, and a new built-in microwave.Enjoy peace of mind with a new roof and a sprinkler system to keep your yard lush and green. The large backyard is perfect for outdoor entertaining, gardening, or relaxing.Don’t miss your chance to make this your home, it’s move-in-ready. Close to shopping,restaurants and I 35 for your commute.
Contact an agent
Home facts
- Year built:2004
- Listing ID #:21044252
- Added:111 day(s) ago
- Updated:December 19, 2025 at 12:48 PM
Rooms and interior
- Bedrooms:4
- Total bathrooms:2
- Full bathrooms:2
- Living area:2,020 sq. ft.
Heating and cooling
- Cooling:Ceiling Fans, Central Air, Electric
- Heating:Central, Electric, Fireplaces
Structure and exterior
- Roof:Composition
- Year built:2004
- Building area:2,020 sq. ft.
- Lot area:0.13 Acres
Schools
- High school:Burleson Centennial
- Middle school:Kerr
- Elementary school:Brock
Finances and disclosures
- Price:$315,000
- Price per sq. ft.:$155.94
- Tax amount:$7,091
New listings near 12252 Shadow Wood Trail
- New
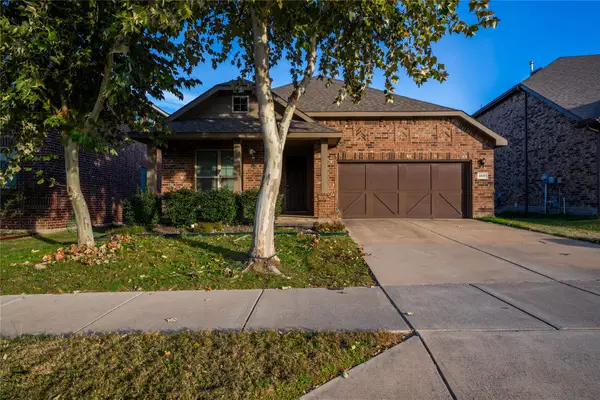 $325,000Active3 beds 2 baths1,844 sq. ft.
$325,000Active3 beds 2 baths1,844 sq. ft.6545 Longhorn Herd Lane, Fort Worth, TX 76123
MLS# 21135732Listed by: MERSAL REALTY - Open Sat, 12 to 2pmNew
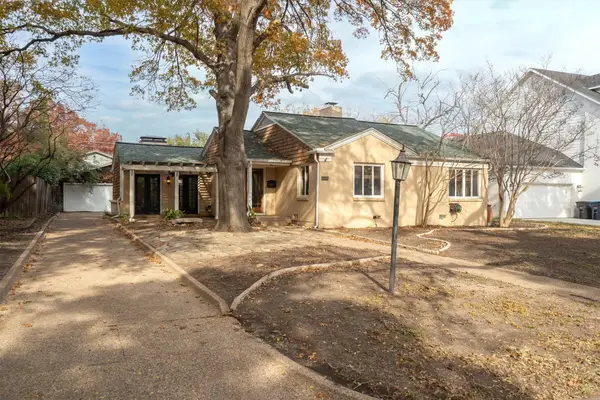 $525,000Active3 beds 2 baths2,134 sq. ft.
$525,000Active3 beds 2 baths2,134 sq. ft.6308 Kenwick Avenue, Fort Worth, TX 76116
MLS# 21098649Listed by: KELLER WILLIAMS REALTY-FM - New
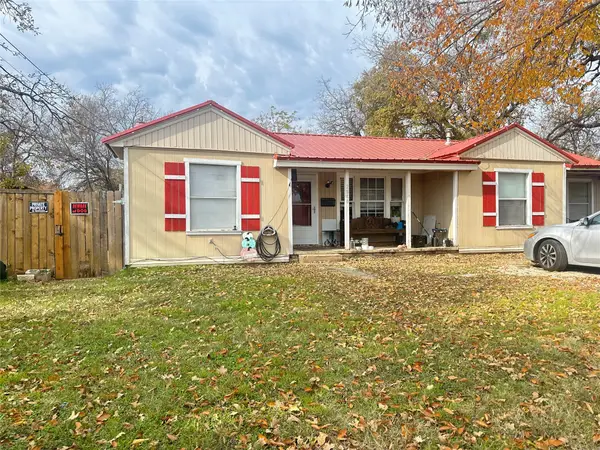 $175,000Active5 beds 3 baths1,304 sq. ft.
$175,000Active5 beds 3 baths1,304 sq. ft.2940 Hunter Street, Fort Worth, TX 76112
MLS# 21135727Listed by: COLDWELL BANKER REALTY - New
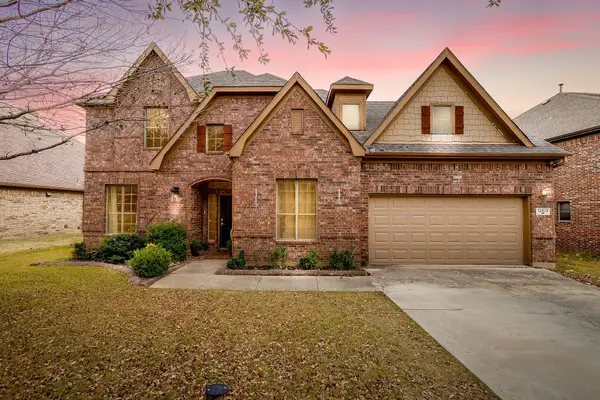 $560,000Active4 beds 4 baths3,081 sq. ft.
$560,000Active4 beds 4 baths3,081 sq. ft.12813 Travers Trail, Fort Worth, TX 76244
MLS# 21134631Listed by: REAL BROKER, LLC - New
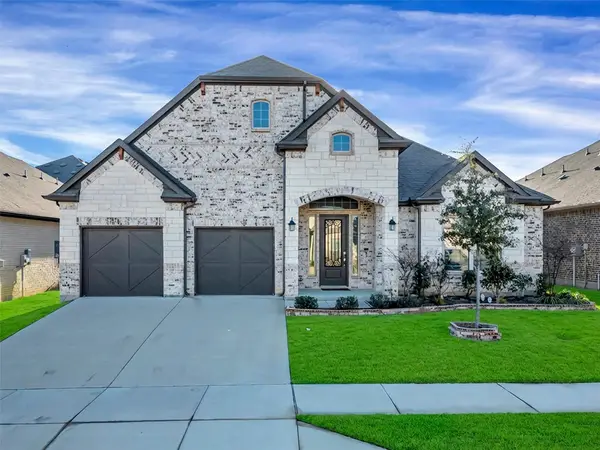 $434,900Active3 beds 2 baths2,589 sq. ft.
$434,900Active3 beds 2 baths2,589 sq. ft.8917 Saddle Free Trail, Fort Worth, TX 76123
MLS# 21132868Listed by: BERKSHIRE HATHAWAYHS PENFED TX - New
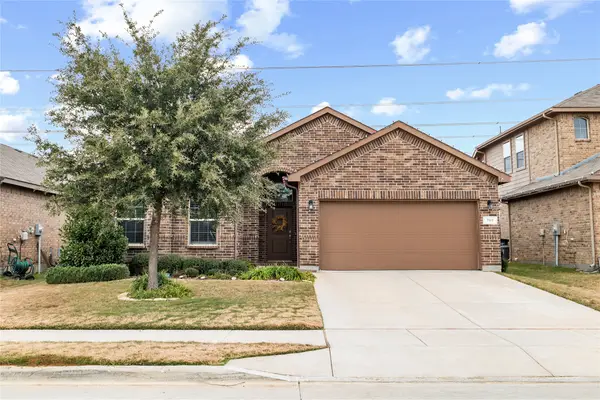 $315,000Active4 beds 2 baths1,838 sq. ft.
$315,000Active4 beds 2 baths1,838 sq. ft.761 Key Deer Drive, Fort Worth, TX 76028
MLS# 21134953Listed by: PREMIER REALTY GROUP, LLC - New
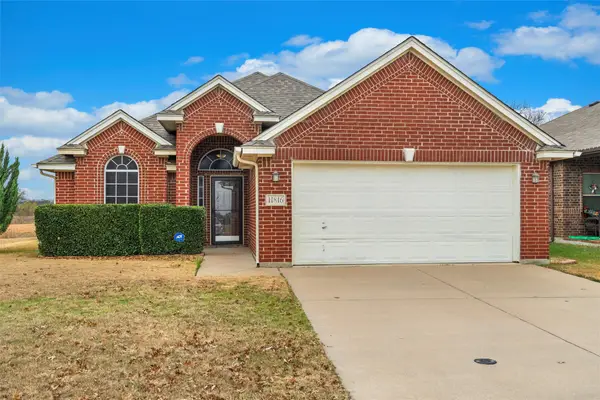 $330,000Active3 beds 2 baths1,911 sq. ft.
$330,000Active3 beds 2 baths1,911 sq. ft.11816 Anna Grace Drive, Fort Worth, TX 76028
MLS# 21133745Listed by: KELLER WILLIAMS LONESTAR DFW - New
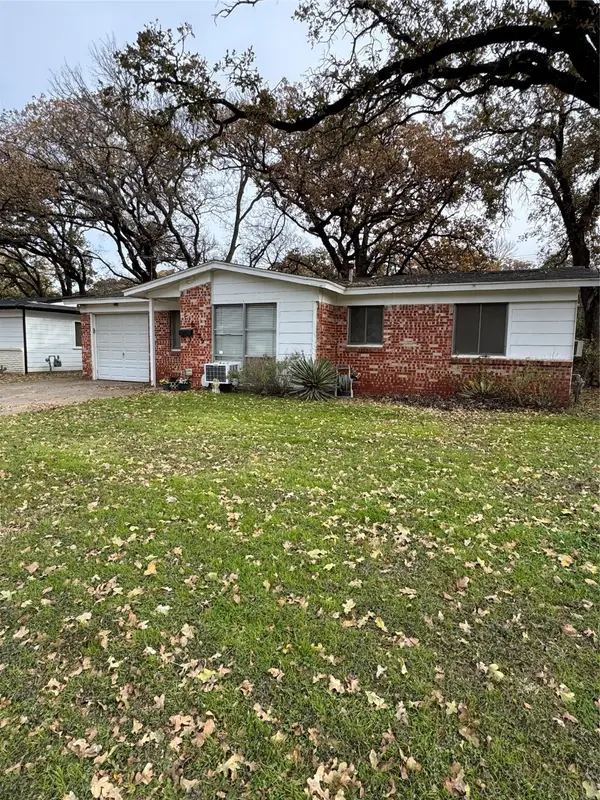 $157,000Active3 beds 1 baths900 sq. ft.
$157,000Active3 beds 1 baths900 sq. ft.6525 Truman Drive, Fort Worth, TX 76112
MLS# 21134044Listed by: FATHOM REALTY - Open Sat, 12:30 to 3:30pmNew
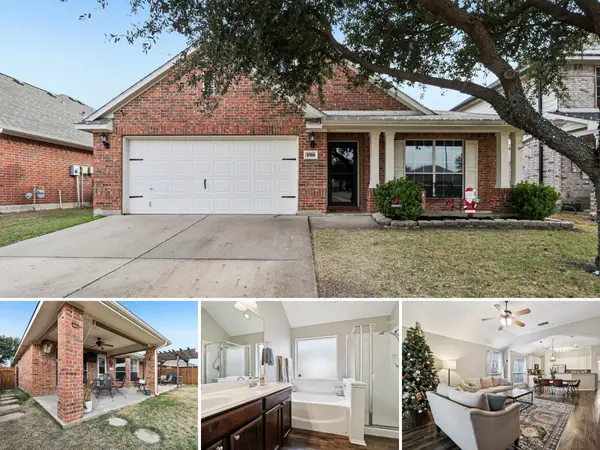 $370,000Active3 beds 2 baths2,082 sq. ft.
$370,000Active3 beds 2 baths2,082 sq. ft.8900 Weller Lane, Fort Worth, TX 76244
MLS# 21135272Listed by: REAL BROKER, LLC - New
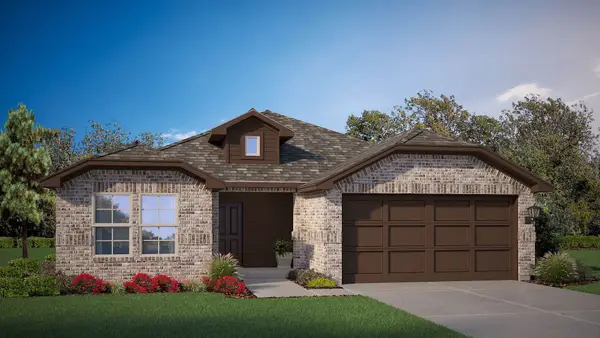 $331,990Active3 beds 2 baths1,622 sq. ft.
$331,990Active3 beds 2 baths1,622 sq. ft.2229 White Buffalo Way, Fort Worth, TX 76036
MLS# 21135603Listed by: CENTURY 21 MIKE BOWMAN, INC.
