1228 Whittenburg Drive, Fort Worth, TX 76134
Local realty services provided by:Better Homes and Gardens Real Estate Winans
Listed by:vedran ceric817-888-8849
Office:the property shop
MLS#:21038747
Source:GDAR
Price summary
- Price:$259,999
- Price per sq. ft.:$174.73
About this home
Completely Remodeled 3-Bedroom, 2-Bath Home – Move-In Ready! This beautifully renovated home offers 3 bedrooms and 2 bathrooms, showcasing quality upgrades and modern finishes throughout. The interior has been fully retextured and freshly painted, creating a clean and inviting space. The open-concept kitchen features custom cabinets, quartz countertops, and a large center island that overlooks the spacious living room with a stunning fireplace — ideal for both everyday living and entertaining. Durable laminate flooring flows throughout the main areas and into the generously sized primary bedroom. The primary bathroom has been upgraded with custom cabinetry and a beautifully designed walk-in shower. Secondary bedrooms feature brand-new carpet and ample closet space. Step outside to enjoy a newly built deck, perfect for relaxing or hosting guests. A storage shed offers added convenience. Conveniently located near all that Fort Worth has to offer, shopping, dining, entertainment, and more!
Contact an agent
Home facts
- Year built:1978
- Listing ID #:21038747
- Added:69 day(s) ago
- Updated:October 31, 2025 at 07:30 AM
Rooms and interior
- Bedrooms:3
- Total bathrooms:2
- Full bathrooms:2
- Living area:1,488 sq. ft.
Heating and cooling
- Cooling:Central Air, Electric
- Heating:Central, Electric
Structure and exterior
- Year built:1978
- Building area:1,488 sq. ft.
- Lot area:0.17 Acres
Schools
- High school:Crowley
- Middle school:Stevens
- Elementary school:Sycamore
Finances and disclosures
- Price:$259,999
- Price per sq. ft.:$174.73
- Tax amount:$4,533
New listings near 1228 Whittenburg Drive
- New
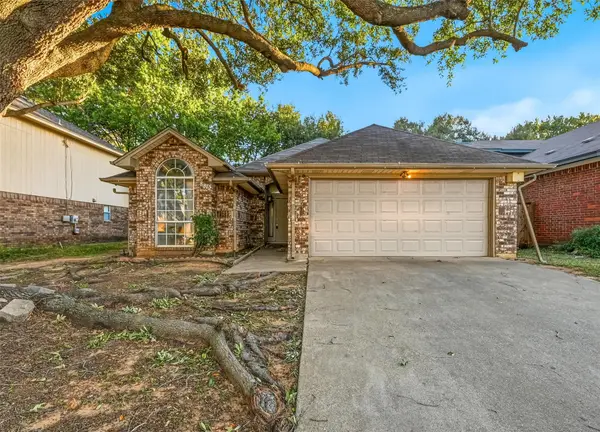 $269,900Active3 beds 2 baths1,686 sq. ft.
$269,900Active3 beds 2 baths1,686 sq. ft.8812 Sabinas Trail, Fort Worth, TX 76118
MLS# 21100820Listed by: JPAR NORTH CENTRAL METRO 2 - New
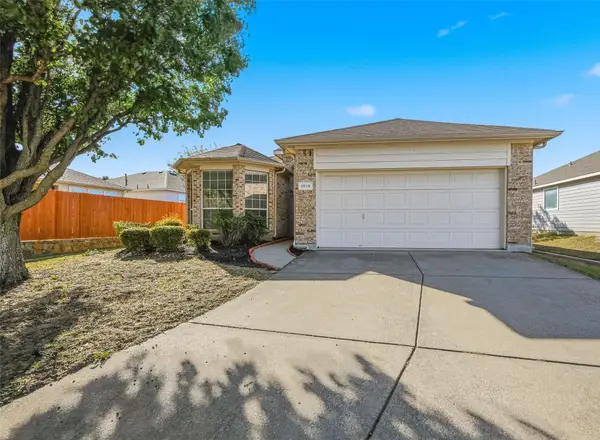 $289,900Active3 beds 2 baths1,504 sq. ft.
$289,900Active3 beds 2 baths1,504 sq. ft.1016 Fairweather Drive, Fort Worth, TX 76120
MLS# 21094463Listed by: CAYWOOD DANIELS TEAM, LLC - New
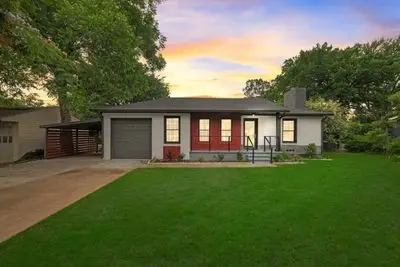 $649,900Active3 beds 2 baths2,733 sq. ft.
$649,900Active3 beds 2 baths2,733 sq. ft.3579 Dryden Road, Fort Worth, TX 76109
MLS# 21092795Listed by: GREAT WESTERN REALTY - New
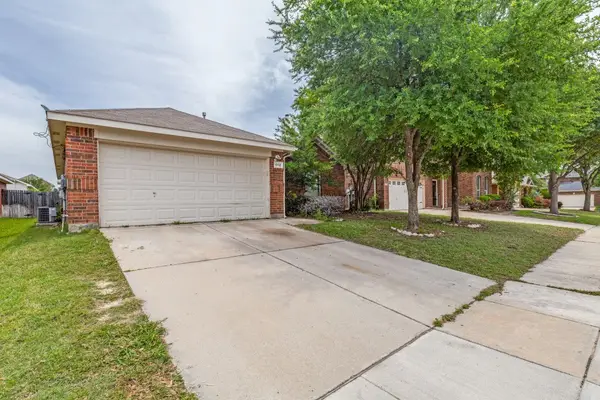 $295,000Active4 beds 2 baths1,920 sq. ft.
$295,000Active4 beds 2 baths1,920 sq. ft.8112 Fleetwing Trail, Fort Worth, TX 76131
MLS# 21095013Listed by: VALERIE ALFRED REALTY GROUP - New
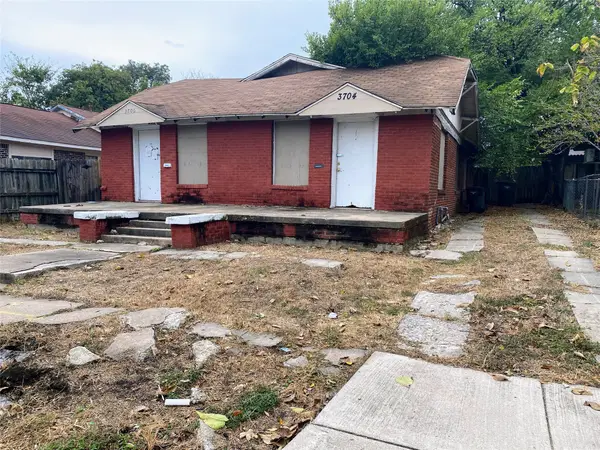 $75,000Active4 beds 2 baths1,530 sq. ft.
$75,000Active4 beds 2 baths1,530 sq. ft.3706 Lipscomb Street, Fort Worth, TX 76110
MLS# 21099663Listed by: HELEN PAINTER GROUP, REALTORS - New
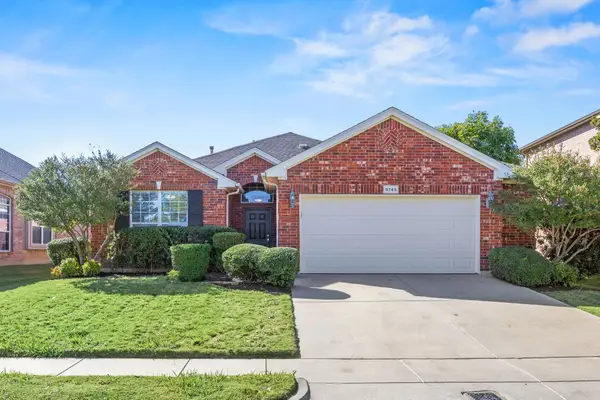 $350,000Active3 beds 2 baths1,631 sq. ft.
$350,000Active3 beds 2 baths1,631 sq. ft.9749 Delmonico Drive, Fort Worth, TX 76244
MLS# 21087625Listed by: EXP REALTY LLC - Open Sat, 12 to 2pmNew
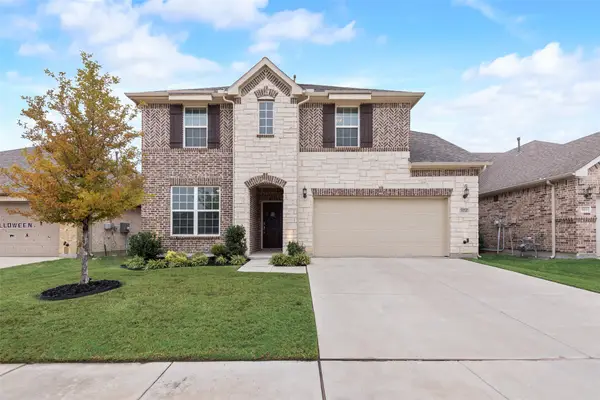 $520,000Active4 beds 4 baths3,520 sq. ft.
$520,000Active4 beds 4 baths3,520 sq. ft.924 Crest Breeze Drive, Fort Worth, TX 76052
MLS# 21096759Listed by: JPAR NORTH METRO - New
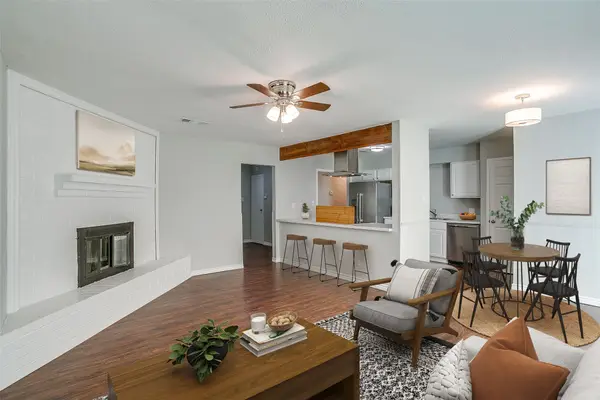 $249,000Active3 beds 2 baths1,281 sq. ft.
$249,000Active3 beds 2 baths1,281 sq. ft.10105 High Bluff Drive, Fort Worth, TX 76108
MLS# 21100578Listed by: LEAGUE REAL ESTATE - New
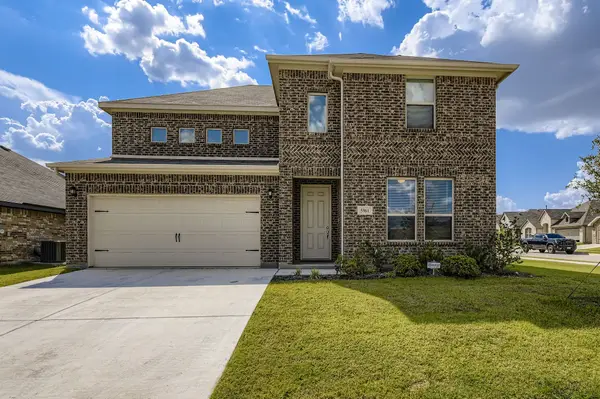 $515,000Active4 beds 3 baths3,055 sq. ft.
$515,000Active4 beds 3 baths3,055 sq. ft.5961 Halls Lake Loop, Fort Worth, TX 76179
MLS# 21033358Listed by: KELLER WILLIAMS REALTY DPR - New
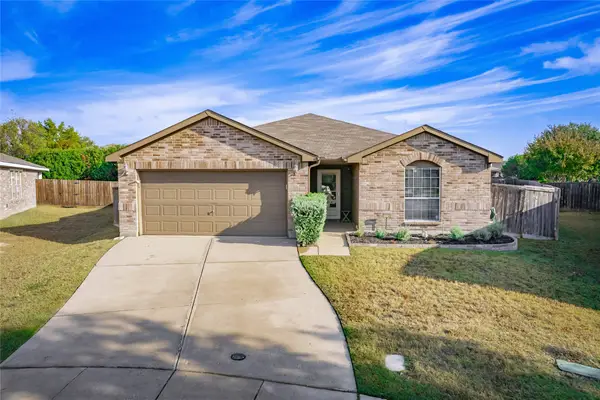 $345,000Active4 beds 2 baths1,820 sq. ft.
$345,000Active4 beds 2 baths1,820 sq. ft.9236 Monument Court, Fort Worth, TX 76244
MLS# 21074011Listed by: WATTERS INTERNATIONAL REALTY
