12301 Bella Sera Drive, Fort Worth, TX 76126
Local realty services provided by:Better Homes and Gardens Real Estate Lindsey Realty
Listed by:penelope willhite866-807-9087
Office:unreal estate brokerage llc.
MLS#:20915557
Source:GDAR
Price summary
- Price:$2,195,000
- Price per sq. ft.:$346.76
- Monthly HOA dues:$58.33
About this home
Introducing an exquisite luxury residence designed for ultimate comfort and entertainment. This stunning 5-bedroom, 5.5-bath estate spans approximately 6,330 square feet, and sitting on approximately 1.9 acres, it offers both elegance and modern convenience as well as space for privacy. Upon entering the house you have the convenience of a circle drive or make your way to the 4-car garage where you enter the home through a mud room with immediate access to a locker room and dedicated stairs to the kids rooms upstairs. The garage also provides for an extra air conditioned lockable storage room, workspace, and access to the separate lockoff guest room complete with full back.
Step inside the main home to find a variety of extraordinary spaces: separate master wing with a craft room, a master bathroom that surprises, an exlusive media room dedicated to the master bedroom, and direct access to outdoor living featuring a fireplace and a separate exercise gym just beyond. Back in the main part of the house, the open concept is built for entertaining. You'll find not one, but two game rooms—one on each level including a built in bunk room upstairs that sleeps 6. The butler prep kitchen, large pantry, bar area, and expansive covered porch spaces ensure seamless entertaining and room for hosting events or simply enjoying the quiet evenings. Additionally, two separate offices make working from home a breeze.
Just outside the city limits this home is a true sanctuary, offering unparalleled luxury and relaxation. Welcome home.
Contact an agent
Home facts
- Year built:2024
- Listing ID #:20915557
- Added:366 day(s) ago
- Updated:October 09, 2025 at 11:35 AM
Rooms and interior
- Bedrooms:5
- Total bathrooms:6
- Full bathrooms:5
- Half bathrooms:1
- Living area:6,330 sq. ft.
Heating and cooling
- Cooling:Central Air
- Heating:Central
Structure and exterior
- Year built:2024
- Building area:6,330 sq. ft.
- Lot area:1 Acres
Schools
- High school:Benbrook
- Middle school:Benbrook
- Elementary school:Benbrook
Utilities
- Water:Well
Finances and disclosures
- Price:$2,195,000
- Price per sq. ft.:$346.76
New listings near 12301 Bella Sera Drive
- New
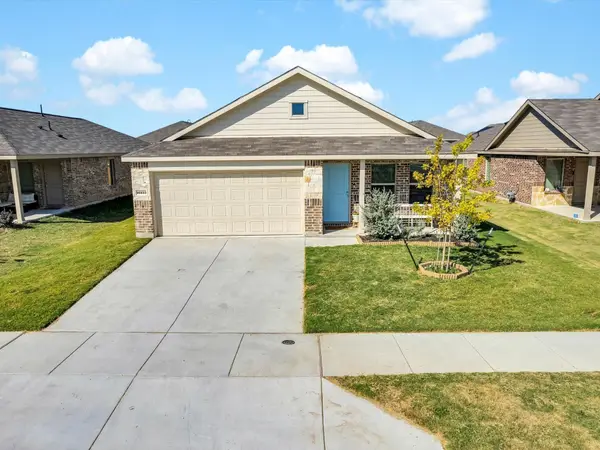 $325,000Active4 beds 2 baths1,726 sq. ft.
$325,000Active4 beds 2 baths1,726 sq. ft.14933 Trapper Trail, Fort Worth, TX 76052
MLS# 21053021Listed by: TEN TWENTY REALTY LLC - New
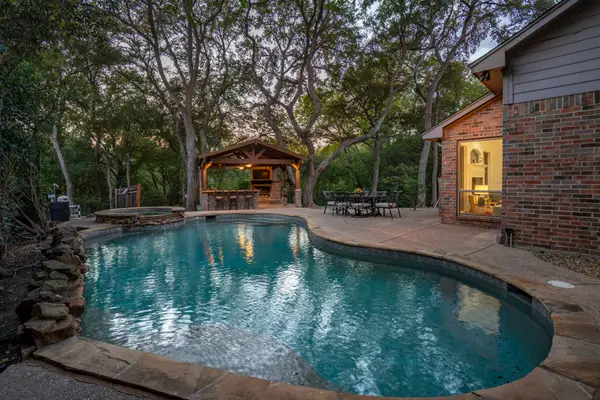 $525,000Active4 beds 3 baths3,173 sq. ft.
$525,000Active4 beds 3 baths3,173 sq. ft.3500 Stone Creek Court, Fort Worth, TX 76137
MLS# 21070304Listed by: COMPASS RE TEXAS, LLC - New
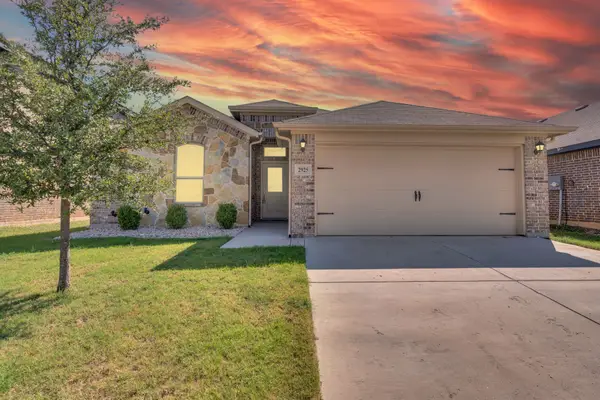 $289,000Active3 beds 2 baths1,527 sq. ft.
$289,000Active3 beds 2 baths1,527 sq. ft.2925 Kokomo Court, Fort Worth, TX 76123
MLS# 21075458Listed by: RE/MAX FRONTIER - New
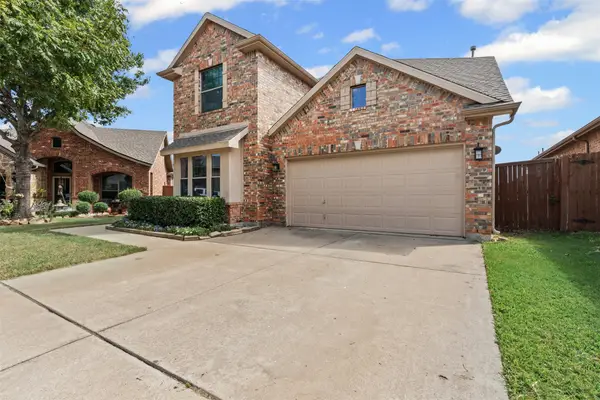 $449,900Active4 beds 3 baths2,517 sq. ft.
$449,900Active4 beds 3 baths2,517 sq. ft.784 Red Elm Lane, Fort Worth, TX 76131
MLS# 21081867Listed by: BHHS PREMIER PROPERTIES - New
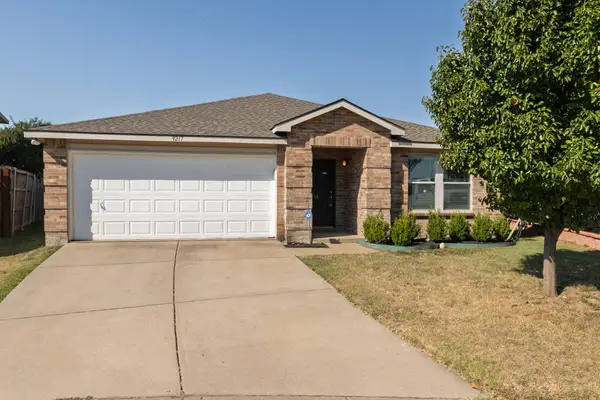 $319,000Active4 beds 2 baths2,064 sq. ft.
$319,000Active4 beds 2 baths2,064 sq. ft.9217 Delano Court, Fort Worth, TX 76244
MLS# 21081992Listed by: SYNERGY REALTY - New
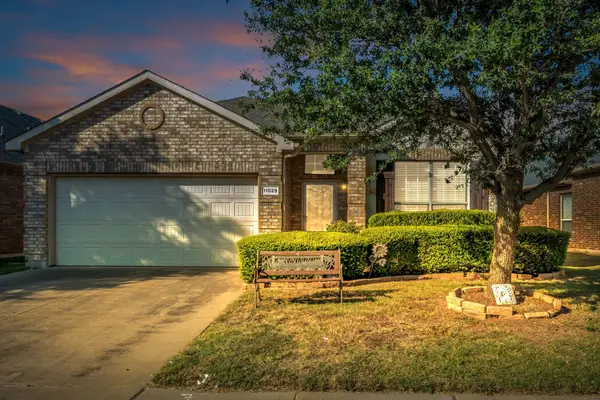 $325,000Active3 beds 2 baths1,826 sq. ft.
$325,000Active3 beds 2 baths1,826 sq. ft.11029 Hawks Landing Road, Fort Worth, TX 76052
MLS# 21082355Listed by: PRANGE REAL ESTATE - New
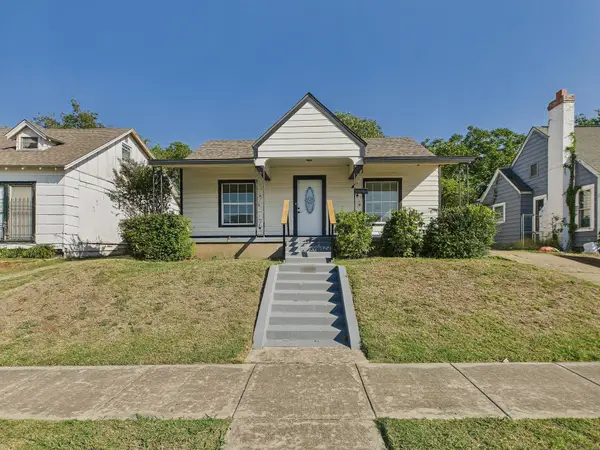 $180,000Active3 beds 1 baths1,166 sq. ft.
$180,000Active3 beds 1 baths1,166 sq. ft.1121 E Morningside Drive, Fort Worth, TX 76104
MLS# 21079022Listed by: KELLER WILLIAMS FRISCO STARS - New
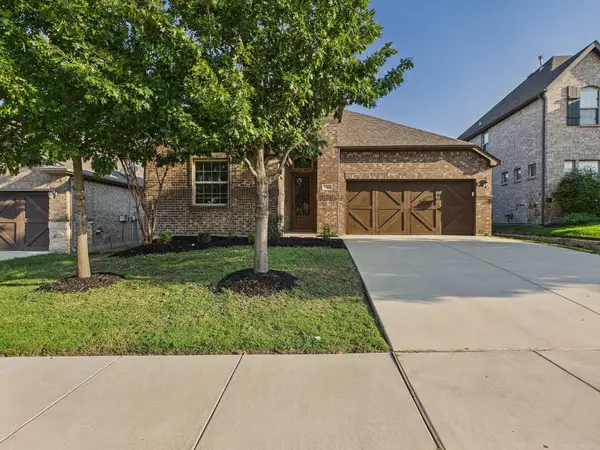 $328,000Active3 beds 2 baths1,906 sq. ft.
$328,000Active3 beds 2 baths1,906 sq. ft.5112 Stockwhip Drive, Fort Worth, TX 76036
MLS# 21079151Listed by: KELLER WILLIAMS FRISCO STARS - New
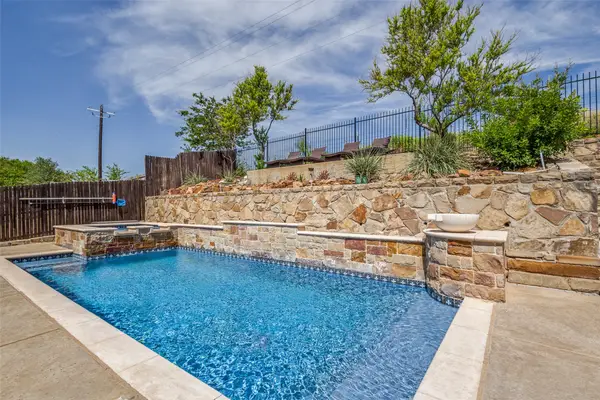 $630,000Active4 beds 4 baths3,271 sq. ft.
$630,000Active4 beds 4 baths3,271 sq. ft.15236 Mallard Creek Street, Fort Worth, TX 76262
MLS# 21082367Listed by: REAL BROKER, LLC - New
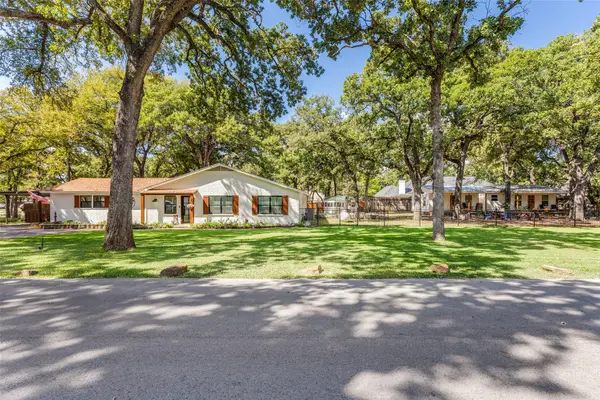 $750,000Active3 beds 2 baths2,523 sq. ft.
$750,000Active3 beds 2 baths2,523 sq. ft.11687 Randle Lane, Fort Worth, TX 76179
MLS# 21079536Listed by: CENTURY 21 MIKE BOWMAN, INC.
