12304 Yellow Wood Drive, Fort Worth, TX 76244
Local realty services provided by:Better Homes and Gardens Real Estate The Bell Group
12304 Yellow Wood Drive,Fort Worth, TX 76244
$559,990
- 4 Beds
- 2 Baths
- 2,683 sq. ft.
- Single family
- Active
Listed by:aaron jistel512-827-2252
Office:listing spark
MLS#:20852355
Source:GDAR
Price summary
- Price:$559,990
- Price per sq. ft.:$208.72
- Monthly HOA dues:$73.5
About this home
Located near the heart Old Town Keller, you are moments from boutique shopping to Main Street shopping, restaurants galore. This open concept, stunning, one story home with 3 car garage, consists of an inviting living room w fireplace, formal dining room, kitchen with island seating, dining area and walk-in pantry, with perfect view to the FEATURED BACKYARD OASIS. A fully covered patio with fan, steps to remarkable saltwater pool and spa. Drink fridge and grill kitchen under the shady pergola. Plenty of green grass for play and pets! An ideal environment for summertime fun and celebration! The MAIN SUITE w VAULTED CEILINGS, has room for a relaxation area and access to backyard oasis. Private en-suite with jetted tub, walk in shower, walk in closet, private water closet. LAUNDRY SUITE was thoughtfully re-designed w hanging space and custom cabinetry. 2 additional, spacious bedrooms, large game room, office. New air conditioner unit and roof four years old and new pool equipment.
Contact an agent
Home facts
- Year built:2004
- Listing ID #:20852355
- Added:221 day(s) ago
- Updated:October 05, 2025 at 11:33 AM
Rooms and interior
- Bedrooms:4
- Total bathrooms:2
- Full bathrooms:2
- Living area:2,683 sq. ft.
Heating and cooling
- Cooling:Central Air, Electric
- Heating:Central, Natural Gas
Structure and exterior
- Roof:Composition
- Year built:2004
- Building area:2,683 sq. ft.
- Lot area:0.26 Acres
Schools
- High school:Timber Creek
- Middle school:Trinity Springs
- Elementary school:Woodlandsp
Finances and disclosures
- Price:$559,990
- Price per sq. ft.:$208.72
- Tax amount:$10,978
New listings near 12304 Yellow Wood Drive
- New
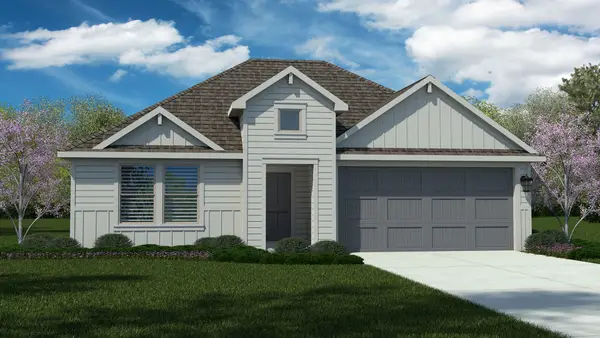 $357,990Active4 beds 2 baths2,026 sq. ft.
$357,990Active4 beds 2 baths2,026 sq. ft.2236 White Buffalo Way, Fort Worth, TX 76036
MLS# 21077344Listed by: CENTURY 21 MIKE BOWMAN, INC. - New
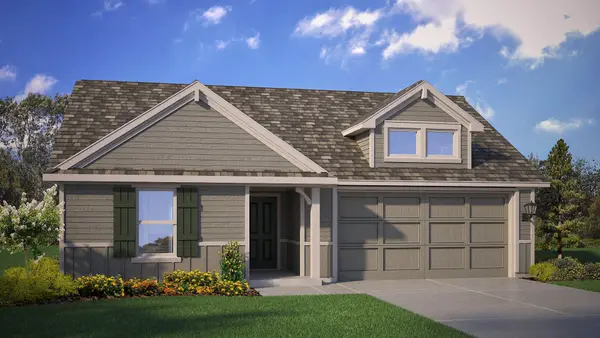 $366,990Active4 beds 3 baths2,037 sq. ft.
$366,990Active4 beds 3 baths2,037 sq. ft.2233 White Bufalo Way, Fort Worth, TX 76036
MLS# 21077494Listed by: CENTURY 21 MIKE BOWMAN, INC. - New
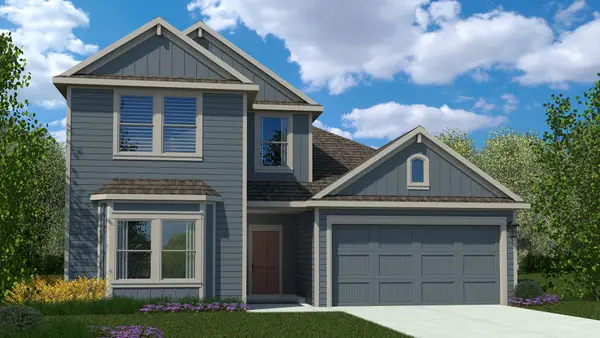 $376,485Active4 beds 2 baths2,163 sq. ft.
$376,485Active4 beds 2 baths2,163 sq. ft.2237 White Buffalo Way, Fort Worth, TX 76036
MLS# 21077571Listed by: CENTURY 21 MIKE BOWMAN, INC. - New
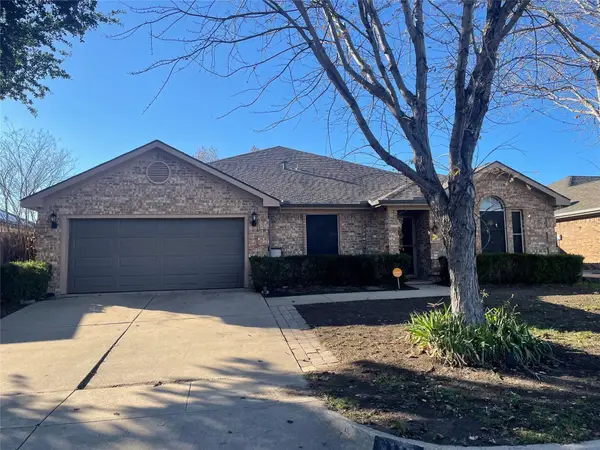 $375,000Active5 beds 2 baths2,230 sq. ft.
$375,000Active5 beds 2 baths2,230 sq. ft.8117 Jolie Drive, Fort Worth, TX 76137
MLS# 21078632Listed by: C21 PREFERRED PROPERTIES - New
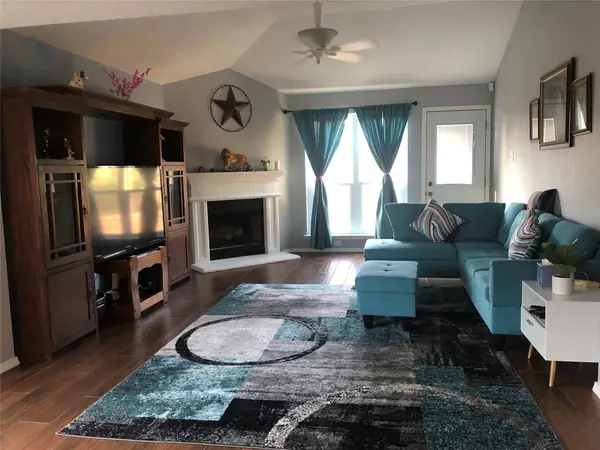 $310,000Active3 beds 2 baths1,445 sq. ft.
$310,000Active3 beds 2 baths1,445 sq. ft.10236 Cypress Hills Drive, Fort Worth, TX 76108
MLS# 21078619Listed by: STRIDE REAL ESTATE, LLC - New
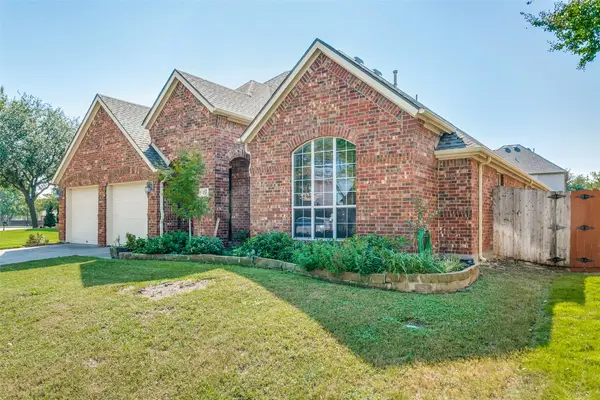 $435,000Active4 beds 2 baths2,563 sq. ft.
$435,000Active4 beds 2 baths2,563 sq. ft.3708 Burgee Court, Fort Worth, TX 76244
MLS# 21074306Listed by: EXP REALTY LLC - Open Sun, 12 to 2pmNew
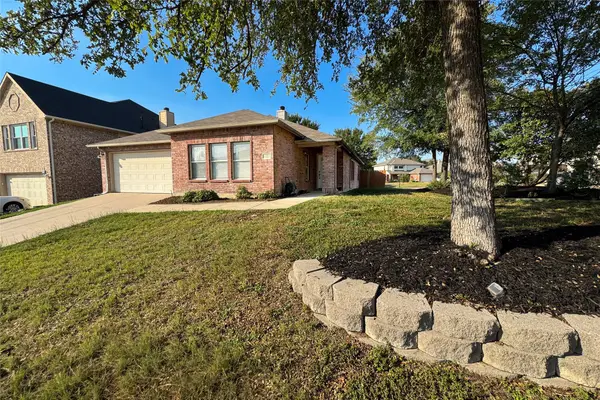 $325,000Active4 beds 2 baths1,846 sq. ft.
$325,000Active4 beds 2 baths1,846 sq. ft.6525 Willow Oak Court, Fort Worth, TX 76112
MLS# 21076549Listed by: ONDEMAND REALTY - New
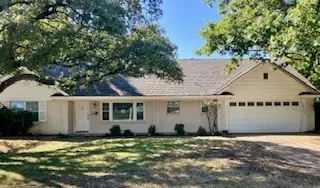 $309,000Active5 beds 2 baths3,216 sq. ft.
$309,000Active5 beds 2 baths3,216 sq. ft.3609 Wedghill Way, Fort Worth, TX 76133
MLS# 21077793Listed by: EXP REALTY LLC - New
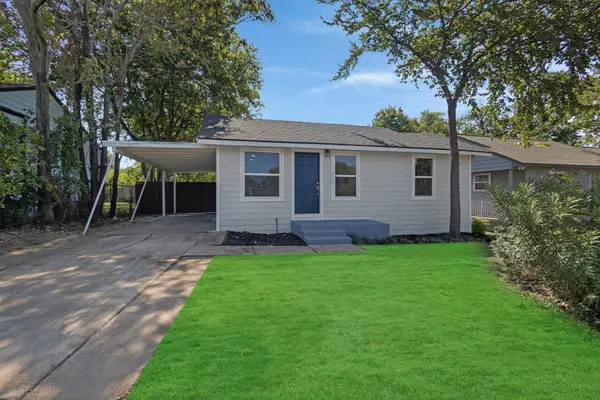 $277,000Active2 beds 2 baths908 sq. ft.
$277,000Active2 beds 2 baths908 sq. ft.4367 Alamo Avenue, Fort Worth, TX 76107
MLS# 21077988Listed by: JEFF BROWN REALTY GROUP - New
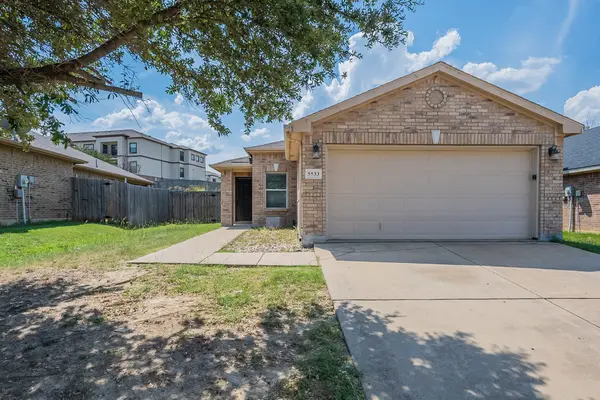 $230,000Active3 beds 2 baths1,408 sq. ft.
$230,000Active3 beds 2 baths1,408 sq. ft.5533 Venera Court, Fort Worth, TX 76106
MLS# 21067495Listed by: MAINSTAY BROKERAGE LLC
