1240 Whisper Willows Drive, Fort Worth, TX 76052
Local realty services provided by:Better Homes and Gardens Real Estate Senter, REALTORS(R)
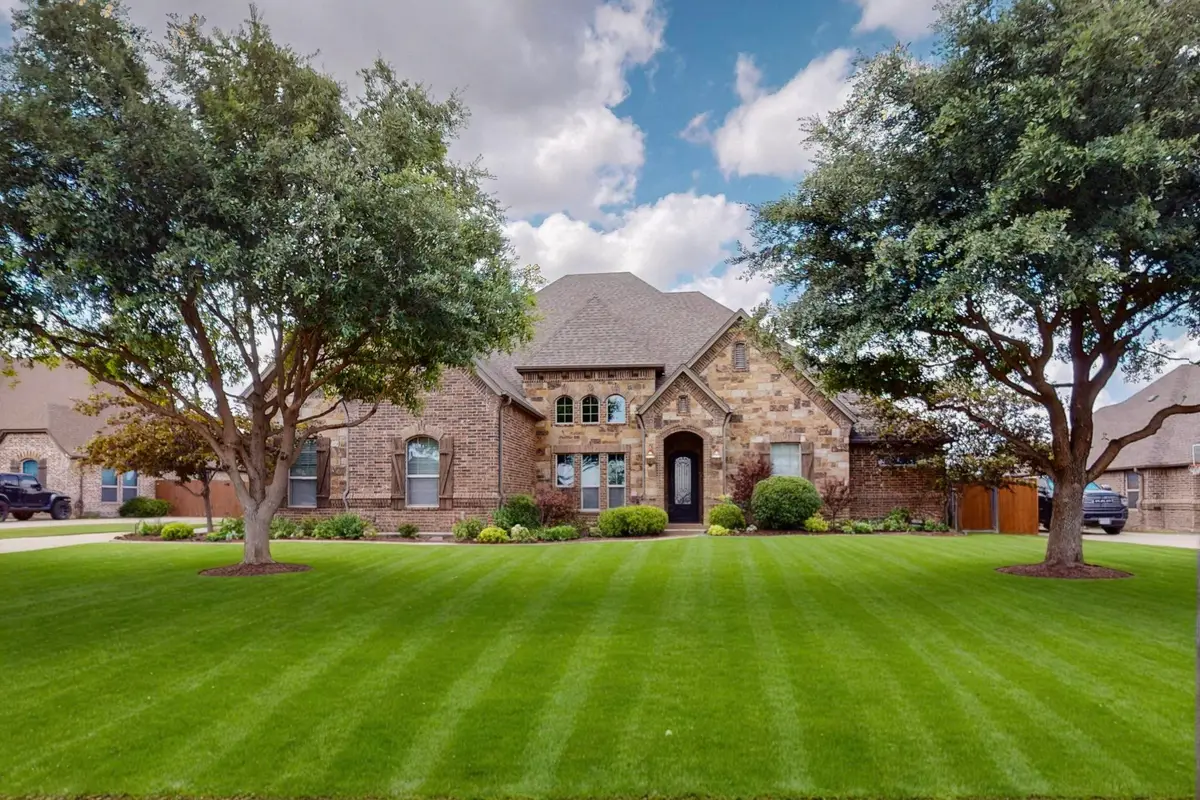
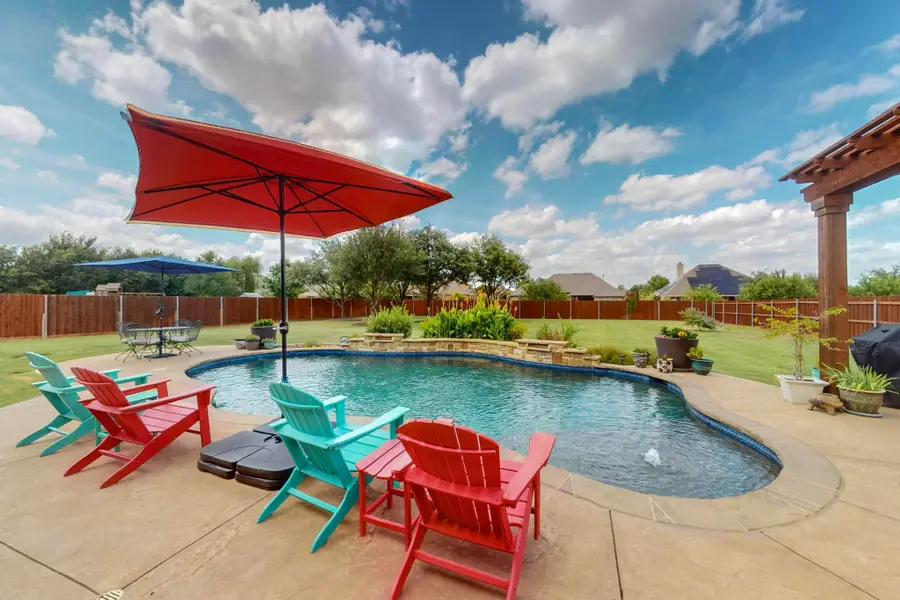
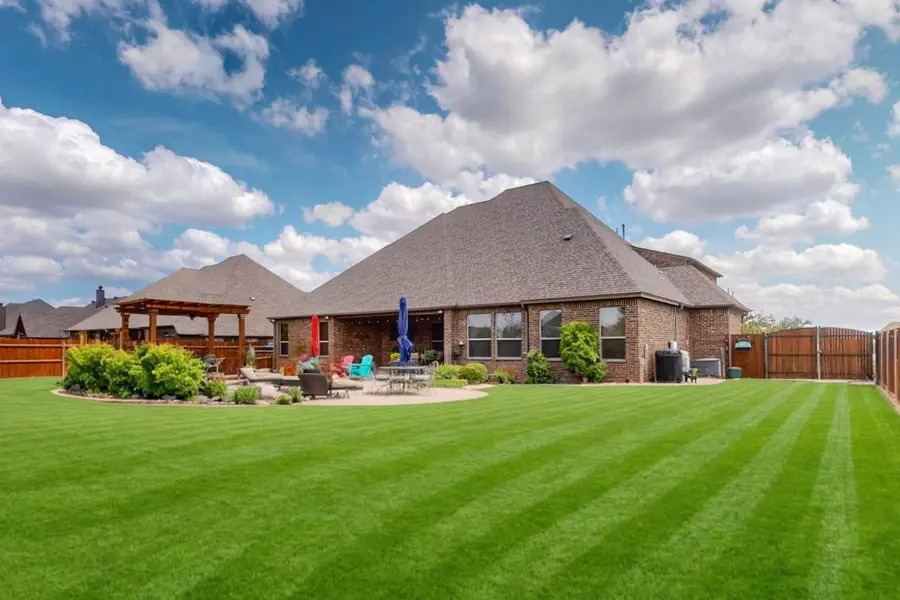
1240 Whisper Willows Drive,Fort Worth, TX 76052
$815,000
- 4 Beds
- 4 Baths
- 3,489 sq. ft.
- Single family
- Pending
Listed by:scott dearmore844-819-1373
Office:orchard brokerage, llc.
MLS#:20999641
Source:GDAR
Price summary
- Price:$815,000
- Price per sq. ft.:$233.59
- Monthly HOA dues:$45.83
About this home
PRICE REDUCTION!!!! This beautiful Bailee Custom Home is nestled in the desirable Spring Ranch community. Situated on a spacious 0.52-acre lot, it offers 4 bedrooms, 3.5 bathrooms, and thoughtful upgrades throughout. The backyard is designed for both relaxation and entertaining, featuring a covered patio, in-ground pool, fenced yard, and a charming pergola—both installed in 2020. Pool pump, valves, and heater-chiller were replaced in spring 2021 for added peace of mind. A side-entry 3-car garage adds convenience and curb appeal, with the garage door and track recently replaced.
Inside, enjoy fresh interior paint and brand-new carpet throughout the home. The living room features soaring ceilings with a wood beam accent and a cozy fireplace. The kitchen is both functional and full of charm, offering a breakfast bar, center island, breakfast nook, and a gas cooktop framed with custom brick and wood detailing. A formal dining room provides space for gatherings and entertaining.
The primary ensuite includes dual separate sinks, a soaking tub, separate shower, and ample storage. Additional highlights include a walk-in laundry room with built-in cabinets, and a newly updated dishwasher (2024). The AC air handler was replaced in 2022, and the tankless water heater was replaced in 2019. Roof flashing has also been updated for added durability.
Please see 1224 Whisper Willows and 1308 Whisper Willows for very-recent, closed comps. This property compares favorably.
Discounted rate options and no lender fee future refinancing may be available for qualified buyers of this home.
Contact an agent
Home facts
- Year built:2013
- Listing Id #:20999641
- Added:27 day(s) ago
- Updated:August 09, 2025 at 07:12 AM
Rooms and interior
- Bedrooms:4
- Total bathrooms:4
- Full bathrooms:3
- Half bathrooms:1
- Living area:3,489 sq. ft.
Heating and cooling
- Cooling:Central Air
- Heating:Central, Electric, Heat Pump
Structure and exterior
- Roof:Composition
- Year built:2013
- Building area:3,489 sq. ft.
- Lot area:0.53 Acres
Schools
- High school:Eaton
- Middle school:Wilson
- Elementary school:Haslet
Finances and disclosures
- Price:$815,000
- Price per sq. ft.:$233.59
- Tax amount:$14,883
New listings near 1240 Whisper Willows Drive
- New
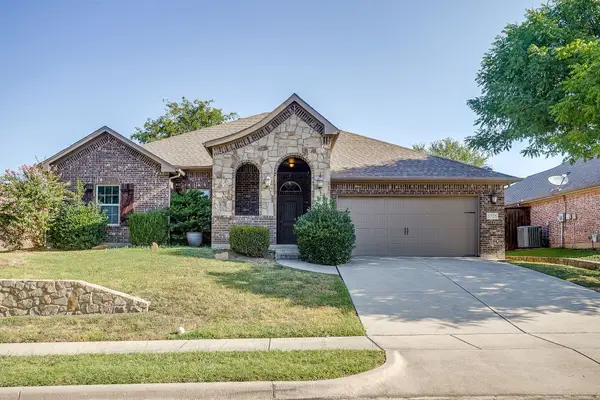 $362,000Active4 beds 2 baths2,375 sq. ft.
$362,000Active4 beds 2 baths2,375 sq. ft.5725 Caballo Street, Fort Worth, TX 76179
MLS# 21029922Listed by: KELLER WILLIAMS FORT WORTH - New
 $345,000Active3 beds 2 baths2,049 sq. ft.
$345,000Active3 beds 2 baths2,049 sq. ft.10113 Wyseby Road, Fort Worth, TX 76036
MLS# 21031554Listed by: ALL CITY REAL ESTATE LTD. CO. - New
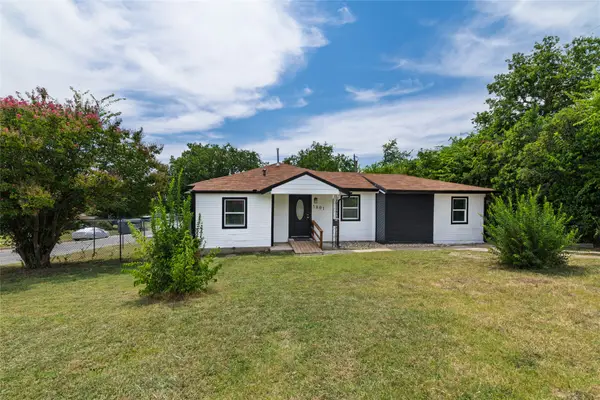 $237,500Active3 beds 2 baths1,143 sq. ft.
$237,500Active3 beds 2 baths1,143 sq. ft.5801 Manhattan Drive, Fort Worth, TX 76107
MLS# 21031682Listed by: BERKSHIRE HATHAWAYHS PENFED TX - New
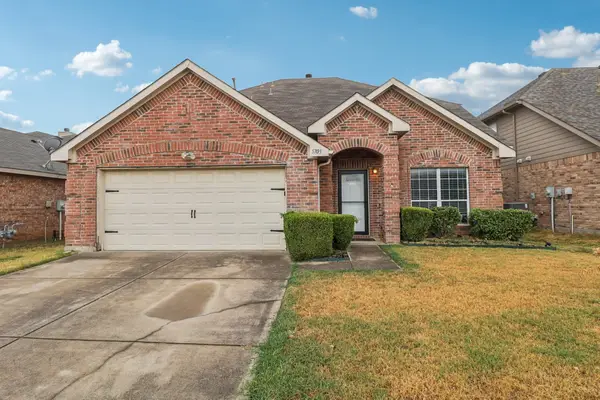 $320,000Active4 beds 3 baths2,472 sq. ft.
$320,000Active4 beds 3 baths2,472 sq. ft.5705 Downs Drive, Fort Worth, TX 76179
MLS# 21032247Listed by: KELLER WILLIAMS FRISCO STARS - New
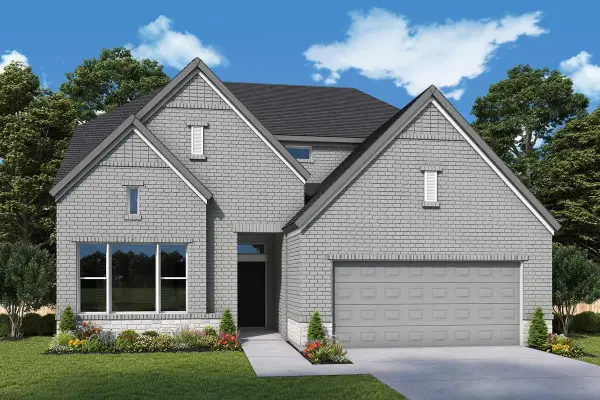 $661,552Active4 beds 3 baths3,198 sq. ft.
$661,552Active4 beds 3 baths3,198 sq. ft.7840 Pondview, Fort Worth, TX 76123
MLS# 21032479Listed by: DAVID M. WEEKLEY - New
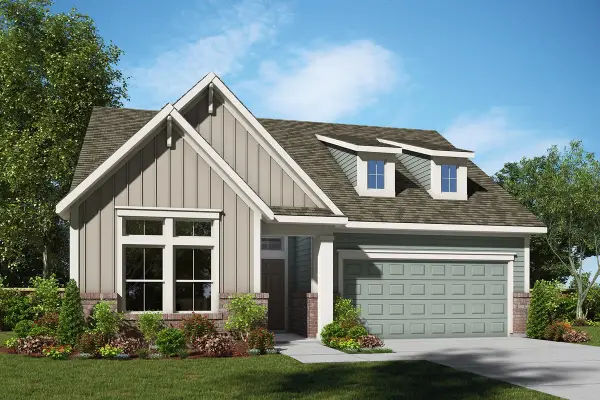 $510,329Active4 beds 3 baths2,364 sq. ft.
$510,329Active4 beds 3 baths2,364 sq. ft.11721 Wildwood Street, Justin, TX 76247
MLS# 21032516Listed by: DAVID M. WEEKLEY - New
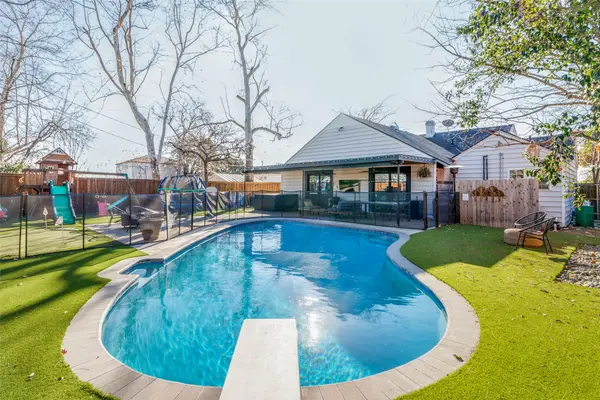 $542,500Active3 beds 3 baths2,135 sq. ft.
$542,500Active3 beds 3 baths2,135 sq. ft.4216 Lovell Avenue, Fort Worth, TX 76107
MLS# 21032522Listed by: COMPASS RE TEXAS, LLC - New
 $724,995Active5 beds 4 baths4,033 sq. ft.
$724,995Active5 beds 4 baths4,033 sq. ft.16301 Daucus, Fort Worth, TX 76247
MLS# 21032548Listed by: HOMESUSA.COM - New
 $294,500Active3 beds 2 baths1,634 sq. ft.
$294,500Active3 beds 2 baths1,634 sq. ft.3700 Tulip Tree Drive, Fort Worth, TX 76137
MLS# 21025107Listed by: EXP REALTY LLC - Open Sat, 1 to 3pmNew
 $289,900Active3 beds 2 baths1,500 sq. ft.
$289,900Active3 beds 2 baths1,500 sq. ft.209 Wishbone Lane, Fort Worth, TX 76052
MLS# 21030469Listed by: KELLER WILLIAMS REALTY
