- BHGRE®
- Texas
- Fort Worth
- 12437 Lonesome Pine Place
12437 Lonesome Pine Place, Fort Worth, TX 76244
Local realty services provided by:Better Homes and Gardens Real Estate Edwards & Associates
Upcoming open houses
- Sat, Feb 0711:00 am - 01:00 pm
Listed by: natasha dembla469-268-2694
Office: dhs realty
MLS#:21122808
Source:GDAR
Price summary
- Price:$425,000
- Price per sq. ft.:$170.61
- Monthly HOA dues:$40
About this home
Step into your dream retreat in the heart of Fort Worth! This gorgeous and meticulously maintained 4-bedroom, 2.5-bath home has recently just been repainted to match the entire home through out. Enjoy a bright, open layout with a private office, stone fireplace, elegant arched doorways, and new, and primary suite. The kitchen finish outs include granite countertops, gas cooktop, stainless steel appliances, island, and pantry off the utility room. The primary suite on the main floor offers dual sinks, garden tub, separate shower, and a spacious walk-in closet. Upstairs you’ll find three large bedrooms and a versatile loft. The backyard boasts a covered patio and custom pergola—perfect for hosting. Roof and fence replaced in 2022. Nestled in a vibrant community with five pools, scenic walking trails, playgrounds, parks, a lake, and sports courts—all just steps away.
Contact an agent
Home facts
- Year built:2012
- Listing ID #:21122808
- Added:200 day(s) ago
- Updated:January 29, 2026 at 12:55 PM
Rooms and interior
- Bedrooms:4
- Total bathrooms:3
- Full bathrooms:2
- Half bathrooms:1
- Living area:2,491 sq. ft.
Heating and cooling
- Cooling:Ceiling Fans, Central Air, Electric
- Heating:Central, Natural Gas
Structure and exterior
- Year built:2012
- Building area:2,491 sq. ft.
- Lot area:0.14 Acres
Schools
- High school:Timber Creek
- Middle school:Trinity Springs
- Elementary school:Caprock
Finances and disclosures
- Price:$425,000
- Price per sq. ft.:$170.61
- Tax amount:$8,512
New listings near 12437 Lonesome Pine Place
- Open Sat, 1 to 3pmNew
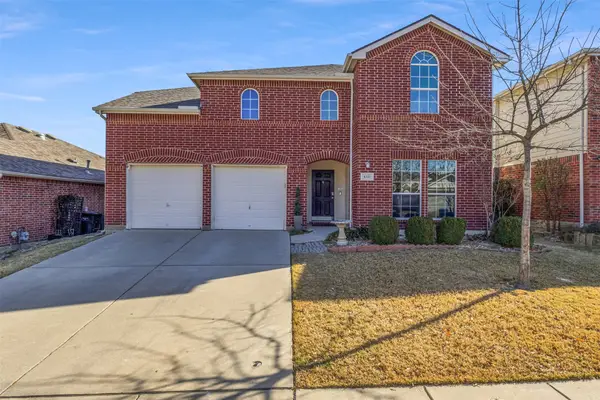 $429,000Active4 beds 3 baths2,845 sq. ft.
$429,000Active4 beds 3 baths2,845 sq. ft.4333 Highgate Road, Fort Worth, TX 76244
MLS# 21156787Listed by: KELLER WILLIAMS REALTY - New
 $280,000Active3 beds 2 baths1,557 sq. ft.
$280,000Active3 beds 2 baths1,557 sq. ft.9016 Adler Trail, Fort Worth, TX 76179
MLS# 21163303Listed by: MARK SPAIN REAL ESTATE - New
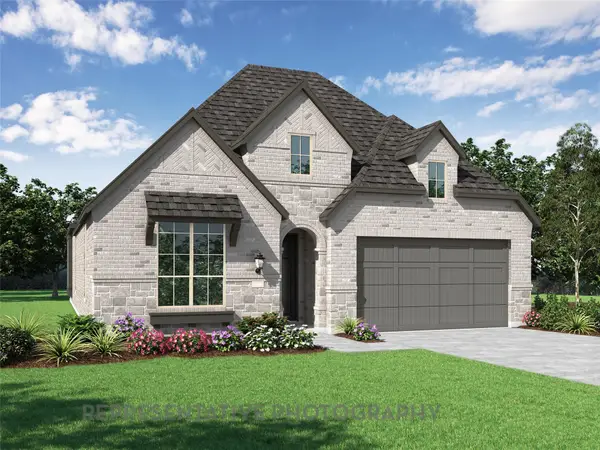 $554,180Active4 beds 3 baths2,337 sq. ft.
$554,180Active4 beds 3 baths2,337 sq. ft.7812 Switchwood Lane, Fort Worth, TX 76123
MLS# 21166508Listed by: HIGHLAND HOMES REALTY - New
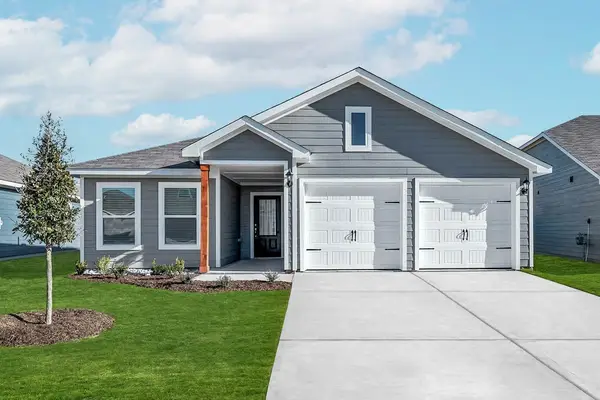 $315,900Active3 beds 2 baths1,316 sq. ft.
$315,900Active3 beds 2 baths1,316 sq. ft.1621 Harvester Drive, Fort Worth, TX 76140
MLS# 21166521Listed by: LGI HOMES - Open Sat, 12 to 2pmNew
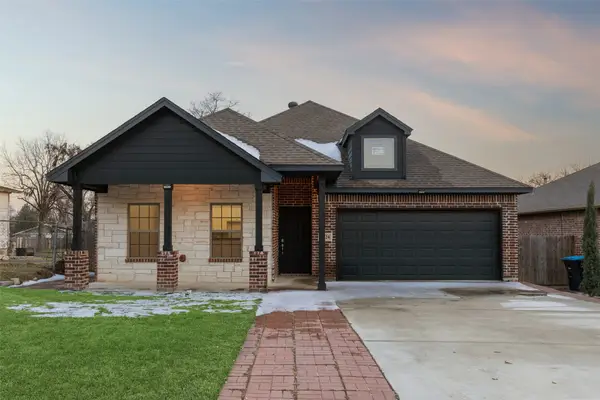 $310,000Active3 beds 2 baths1,564 sq. ft.
$310,000Active3 beds 2 baths1,564 sq. ft.4824 Sunshine Drive, Fort Worth, TX 76105
MLS# 21148524Listed by: REAL BROKER, LLC - New
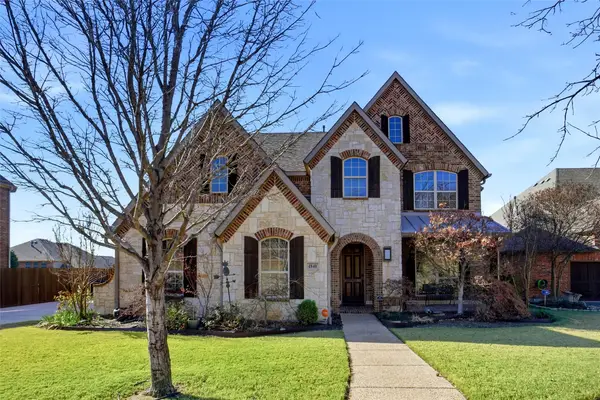 $750,000Active4 beds 4 baths4,108 sq. ft.
$750,000Active4 beds 4 baths4,108 sq. ft.4840 Exposition Way, Fort Worth, TX 76244
MLS# 21157935Listed by: KELLER WILLIAMS REALTY - New
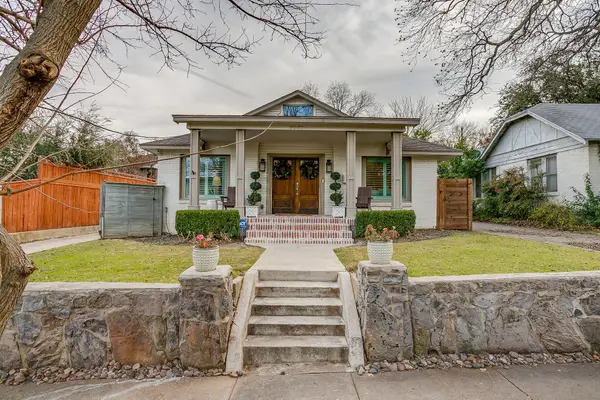 $799,000Active4 beds 3 baths2,158 sq. ft.
$799,000Active4 beds 3 baths2,158 sq. ft.3909 W 7th Street, Fort Worth, TX 76107
MLS# 21164650Listed by: COMPASS RE TEXAS, LLC - New
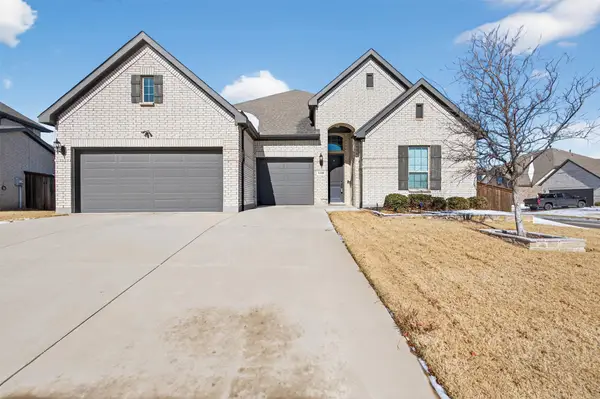 $529,000Active3 beds 3 baths2,924 sq. ft.
$529,000Active3 beds 3 baths2,924 sq. ft.1700 Hamlet Drive, Fort Worth, TX 76052
MLS# 21165576Listed by: CENTURY 21 JUDGE FITE CO. - New
 $558,900Active3 beds 3 baths2,889 sq. ft.
$558,900Active3 beds 3 baths2,889 sq. ft.3635 Crestline Road, Fort Worth, TX 76107
MLS# 21165584Listed by: BRIDGE RESIDENTIAL PROPERTY SE - New
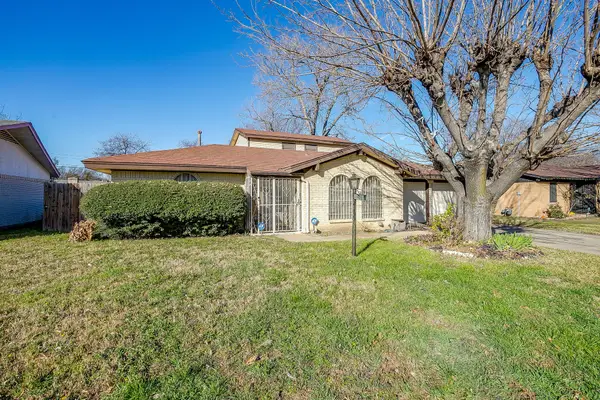 $169,000Active4 beds 2 baths2,198 sq. ft.
$169,000Active4 beds 2 baths2,198 sq. ft.3900 Raphael Street, Fort Worth, TX 76119
MLS# 21166362Listed by: NB ELITE REALTY

