12449 Iveson Drive, Fort Worth, TX 76052
Local realty services provided by:Better Homes and Gardens Real Estate Senter, REALTORS(R)
Listed by: leanna sellars, keith sellars817-829-6385
Office: keller williams realty
MLS#:21059666
Source:GDAR
Price summary
- Price:$399,000
- Price per sq. ft.:$193.6
- Monthly HOA dues:$73.75
About this home
Easy access to all local schools with no highways or train tracks to cross! Still giving new vibes, completed in 2022 by prestigious Highland Homes offers style, comfort and convenience. With a timeless brick façade exterior on a low-maintenance 40-foot lot with rear-entry garage that keeps the streetscape clean and tidy, this one checks all the boxes. Inside, inviting LVP flooring flows through the main level, complemented by abundant natural light streaming through multiple oversized windows. The open kitchen is a blank slate and shines with quartz countertops, a fun geometric backsplash, a single basin sink and rounded island perfect for casual dining or hosting friends. The primary suite is conveniently located downstairs, while the upstairs loft provides flexible space alongside two secondary bedrooms. Oversized downstairs laundry room and multiple closets offer an abundance of storage space. The community features pack a punch with community park just a short walk and community pool for summer fun. Be home for the holidays, move-in ready! Northwest ISD, growing corridor recently welcomed Lowes, Chick Fil-A and Texas Roadhouse
Contact an agent
Home facts
- Year built:2021
- Listing ID #:21059666
- Added:85 day(s) ago
- Updated:December 14, 2025 at 12:44 PM
Rooms and interior
- Bedrooms:3
- Total bathrooms:3
- Full bathrooms:2
- Half bathrooms:1
- Living area:2,061 sq. ft.
Structure and exterior
- Year built:2021
- Building area:2,061 sq. ft.
- Lot area:0.1 Acres
Schools
- High school:Eaton
- Middle school:Leo Adams
- Elementary school:Carl E. Schluter
Finances and disclosures
- Price:$399,000
- Price per sq. ft.:$193.6
- Tax amount:$9,411
New listings near 12449 Iveson Drive
- New
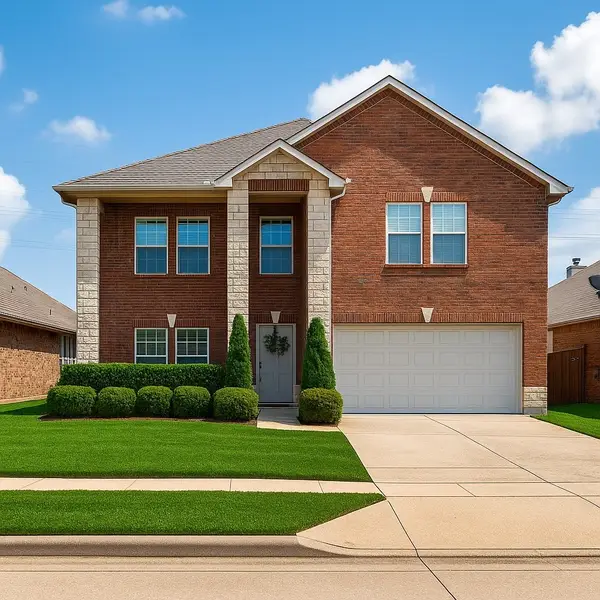 $445,000Active4 beds 3 baths2,907 sq. ft.
$445,000Active4 beds 3 baths2,907 sq. ft.12644 Mourning Dove Lane, Fort Worth, TX 76244
MLS# 21111915Listed by: COLDWELL BANKER REALTY - New
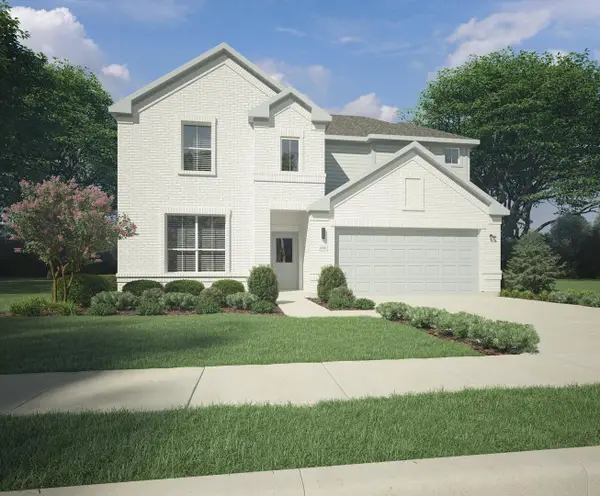 $414,990Active5 beds 4 baths2,968 sq. ft.
$414,990Active5 beds 4 baths2,968 sq. ft.9469 Wild West Way, Crowley, TX 76036
MLS# 21132105Listed by: HOMESUSA.COM - New
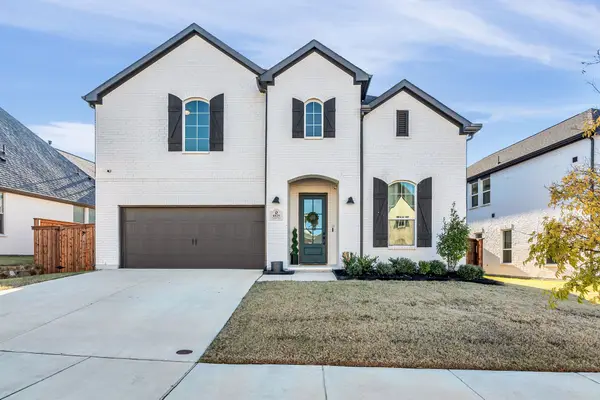 $599,000Active5 beds 4 baths3,614 sq. ft.
$599,000Active5 beds 4 baths3,614 sq. ft.6029 Foxwheel Way, Fort Worth, TX 76123
MLS# 21132352Listed by: UNITED REAL ESTATE DFW - New
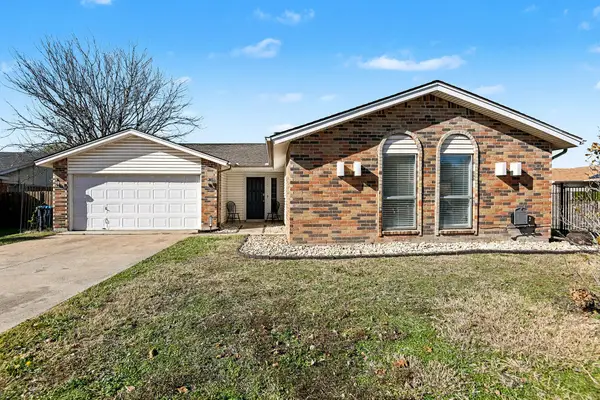 $299,000Active4 beds 2 baths1,838 sq. ft.
$299,000Active4 beds 2 baths1,838 sq. ft.6709 Sunnybank Drive, Fort Worth, TX 76137
MLS# 21120994Listed by: MARK SPAIN REAL ESTATE - New
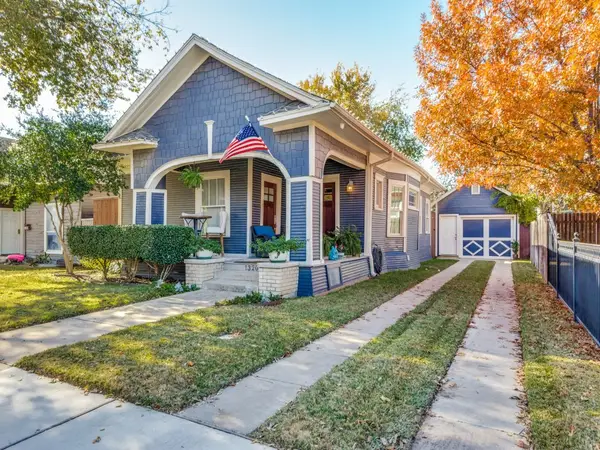 $450,000Active2 beds 2 baths1,300 sq. ft.
$450,000Active2 beds 2 baths1,300 sq. ft.1320 Alston Avenue, Fort Worth, TX 76104
MLS# 21128137Listed by: REAL ESTATE BY PAT GRAY - New
 $450,000Active2 beds 2 baths1,300 sq. ft.
$450,000Active2 beds 2 baths1,300 sq. ft.1320 Alston Avenue, Fort Worth, TX 76104
MLS# 21128137Listed by: REAL ESTATE BY PAT GRAY - New
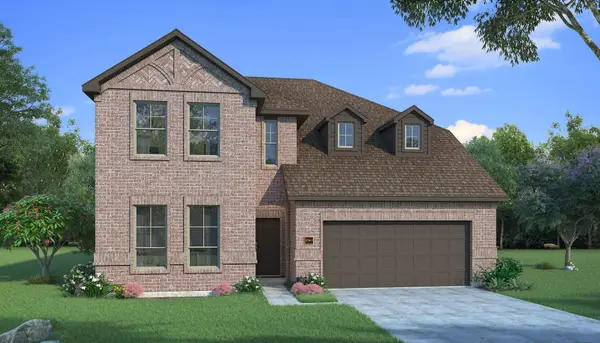 $486,948Active4 beds 3 baths2,765 sq. ft.
$486,948Active4 beds 3 baths2,765 sq. ft.7582 Wild Mint Trail, Prairie Ridge, TX 76084
MLS# 21132427Listed by: HOMESUSA.COM - New
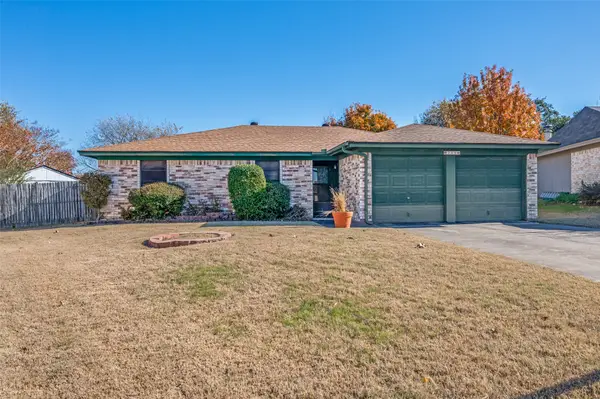 $247,900Active3 beds 2 baths1,265 sq. ft.
$247,900Active3 beds 2 baths1,265 sq. ft.755 Tumbleweed Court, Fort Worth, TX 76108
MLS# 21132358Listed by: REDLINE REALTY, LLC - New
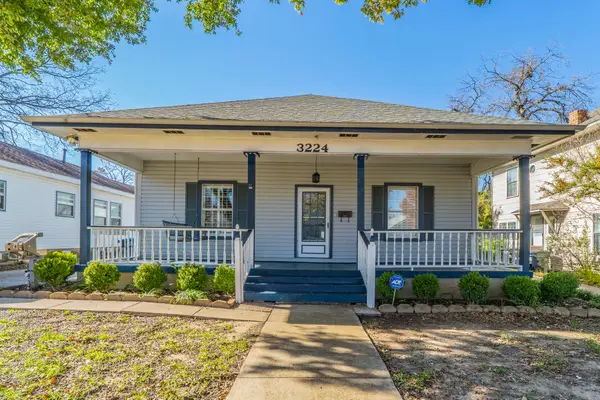 $280,000Active3 beds 2 baths1,974 sq. ft.
$280,000Active3 beds 2 baths1,974 sq. ft.3224 S Adams Street, Fort Worth, TX 76110
MLS# 21130503Listed by: REKONNECTION, LLC - New
 $485,000Active3 beds 2 baths1,840 sq. ft.
$485,000Active3 beds 2 baths1,840 sq. ft.15500 Pioneer Bluff Trail, Fort Worth, TX 76262
MLS# 21132281Listed by: HOMESMART
