12629 Shady Cedar Drive, Fort Worth, TX 76244
Local realty services provided by:Better Homes and Gardens Real Estate Lindsey Realty
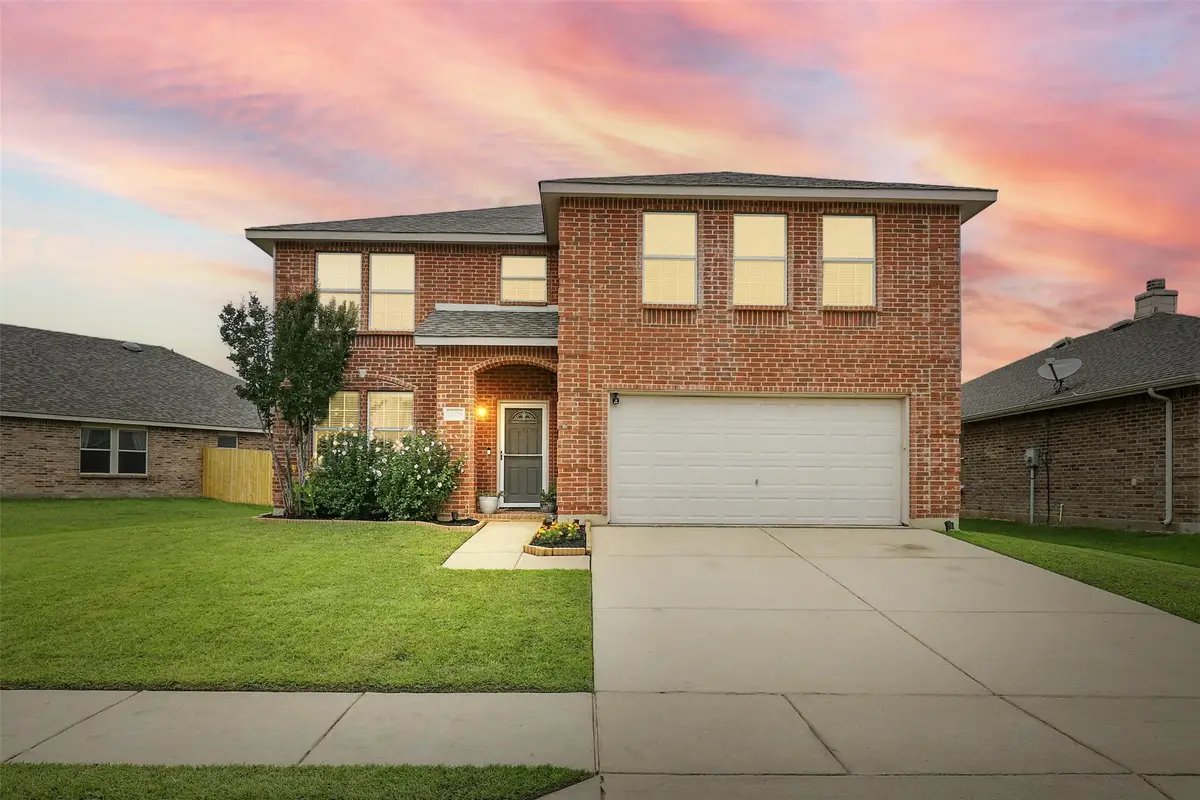
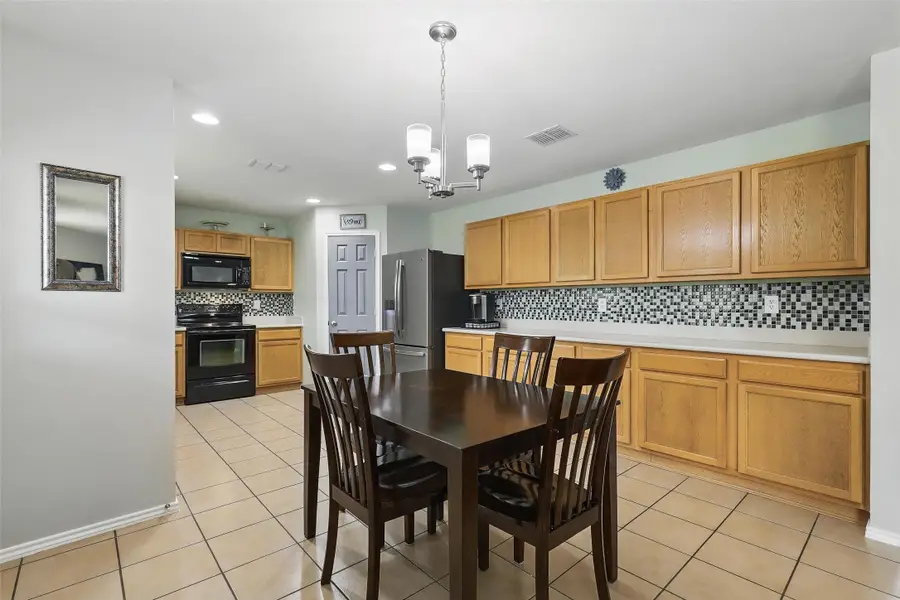
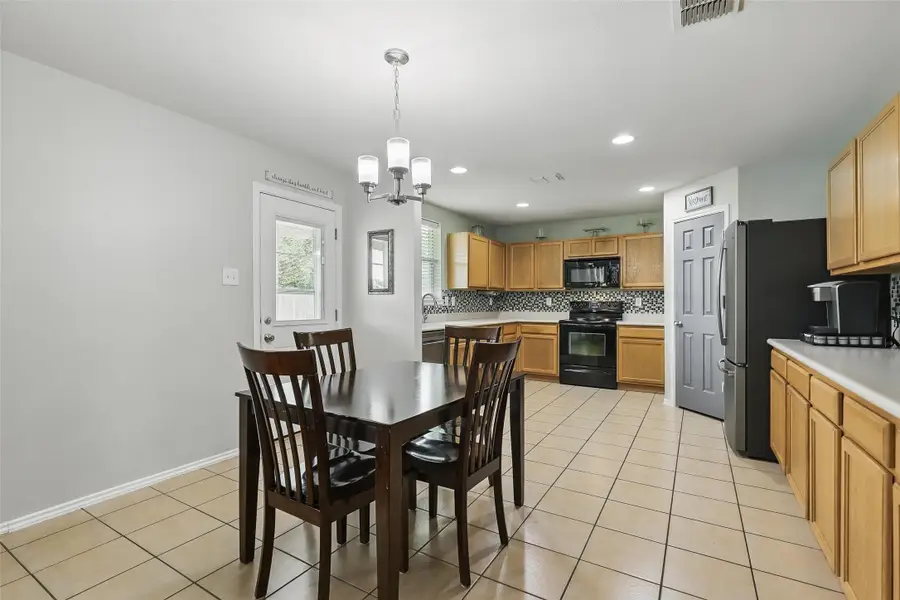
Listed by:mark isler
Office:blvd group
MLS#:20960509
Source:GDAR
Price summary
- Price:$427,900
- Price per sq. ft.:$124.86
- Monthly HOA dues:$27.33
About this home
Hi there! I’m not just a house—I’m your future home, and I’ve got some stories to tell.
Tucked into a warm, welcoming neighborhood within the award-winning Keller ISD, I’ve been the backdrop for countless family memories. My current owners absolutely adore me. They’ve poured love and care into every corner including my spacious covered patio that’s hosted everything from birthday parties to quiet coffee mornings.
They never imagined leaving me, but as a proud military family, duty calls—and they’re being relocated in service to our country. While they’re sad to go, they hope the next chapter of my story is with someone who will love me just as much.
Inside, I’m full of space and flexibility. The upstairs features a large game room, a study nook, three secondary bedrooms, a full bath, and a huge primary suite with a bathroom built for relaxation. Downstairs, I offer a guest bedroom with a walk-in closet and full bath—ideal for multigenerational living or out-of-town visitors—plus two living areas, two dining areas, a warm wood-burning fireplace, a large kitchen with tile floors, and a roomy utility space.
My carpets have just been professionally cleaned, and I’m move-in ready from top to bottom. I’ve got everything you need to make yourself at home.
I’ve been loved deeply. Now I’m ready to be loved again. Could that be with you?
Contact an agent
Home facts
- Year built:2007
- Listing Id #:20960509
- Added:75 day(s) ago
- Updated:August 21, 2025 at 07:09 AM
Rooms and interior
- Bedrooms:5
- Total bathrooms:3
- Full bathrooms:3
- Living area:3,427 sq. ft.
Heating and cooling
- Cooling:Ceiling Fans, Central Air, Electric, Multi Units
- Heating:Central, Electric
Structure and exterior
- Roof:Composition
- Year built:2007
- Building area:3,427 sq. ft.
- Lot area:0.14 Acres
Schools
- High school:Timber Creek
- Middle school:Trinity Springs
- Elementary school:Ridgeview
Finances and disclosures
- Price:$427,900
- Price per sq. ft.:$124.86
New listings near 12629 Shady Cedar Drive
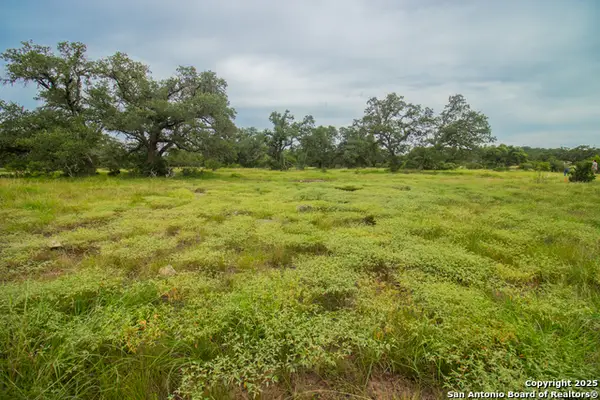 $428,000Pending10.08 Acres
$428,000Pending10.08 Acres000 Short Draw Ranch, Spring Branch, TX 78070
MLS# 1893742Listed by: TEXAS LANDMEN- New
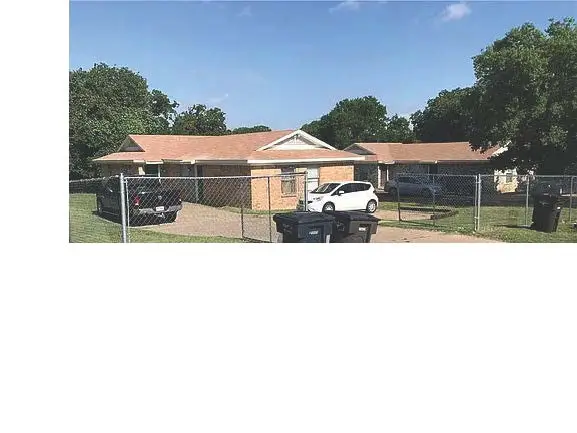 $595,900Active2 beds 1 baths700 sq. ft.
$595,900Active2 beds 1 baths700 sq. ft.5332, 5334, 5336, 5338 Flamingo Road, Fort Worth, TX 76119
MLS# 21036577Listed by: JK REAL ESTATE - New
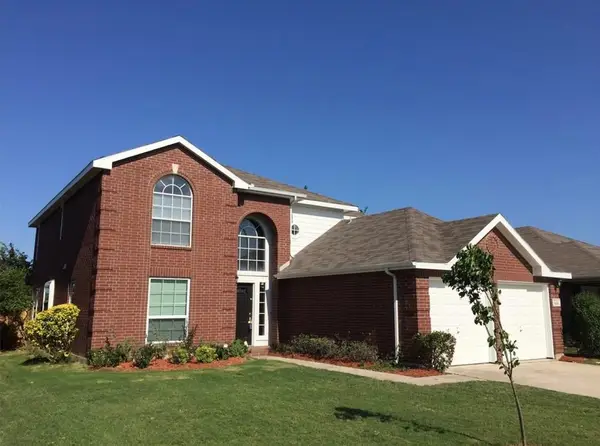 $316,300Active4 beds 4 baths2,258 sq. ft.
$316,300Active4 beds 4 baths2,258 sq. ft.324 Pepperwood Trail, Fort Worth, TX 76108
MLS# 21027834Listed by: STAR STATE REALTY LLC - New
 $375,000Active4 beds 3 baths2,634 sq. ft.
$375,000Active4 beds 3 baths2,634 sq. ft.5613 Camarillo Drive, Fort Worth, TX 76244
MLS# 21031824Listed by: ONLY 1 REALTY GROUP LLC - New
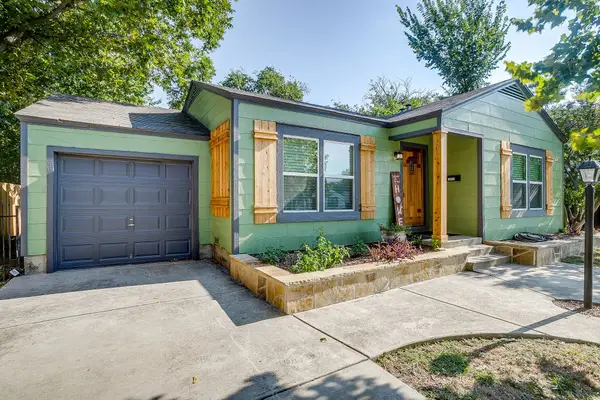 $289,000Active3 beds 2 baths1,413 sq. ft.
$289,000Active3 beds 2 baths1,413 sq. ft.7412 Ewing Avenue, Fort Worth, TX 76116
MLS# 21029250Listed by: M J PROPERTIES INC. - New
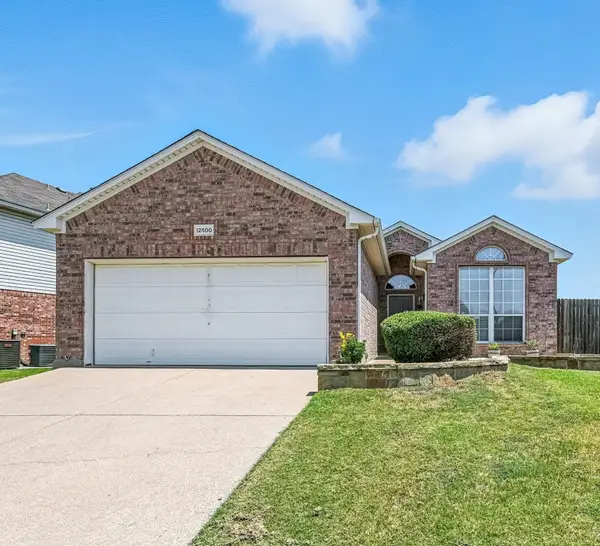 $350,000Active4 beds 2 baths1,673 sq. ft.
$350,000Active4 beds 2 baths1,673 sq. ft.12500 Cottageville Lane, Fort Worth, TX 76244
MLS# 21032068Listed by: EBBY HALLIDAY, REALTORS - Open Sat, 12 to 2pmNew
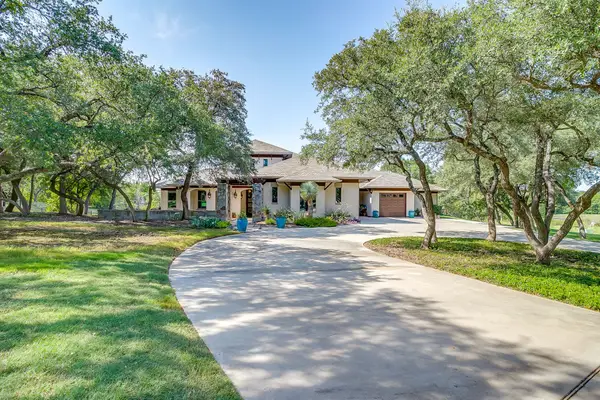 $1,450,000Active5 beds 6 baths5,202 sq. ft.
$1,450,000Active5 beds 6 baths5,202 sq. ft.4435 Yucca Flats Trail, Fort Worth, TX 76108
MLS# 21038378Listed by: RE/MAX TRINITY - New
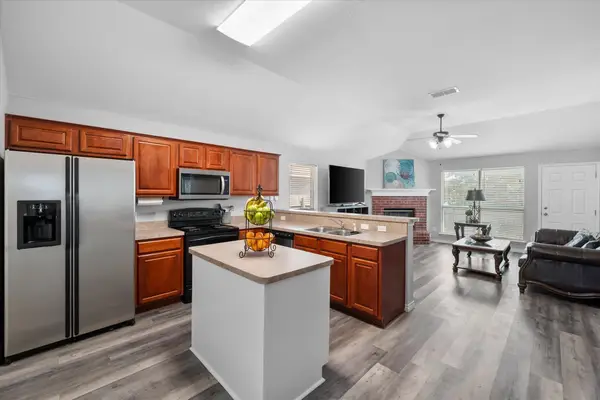 $327,000Active4 beds 2 baths1,854 sq. ft.
$327,000Active4 beds 2 baths1,854 sq. ft.7321 Grass Valley Trail, Fort Worth, TX 76123
MLS# 21037497Listed by: PRIME ASSET REALTY, LLC - New
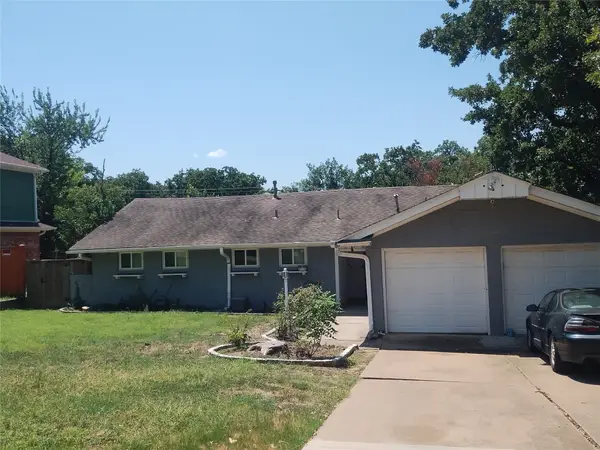 $285,000Active4 beds 2 baths1,906 sq. ft.
$285,000Active4 beds 2 baths1,906 sq. ft.5786 Rockhill Road, Fort Worth, TX 76112
MLS# 21026244Listed by: EXP REALTY LLC - New
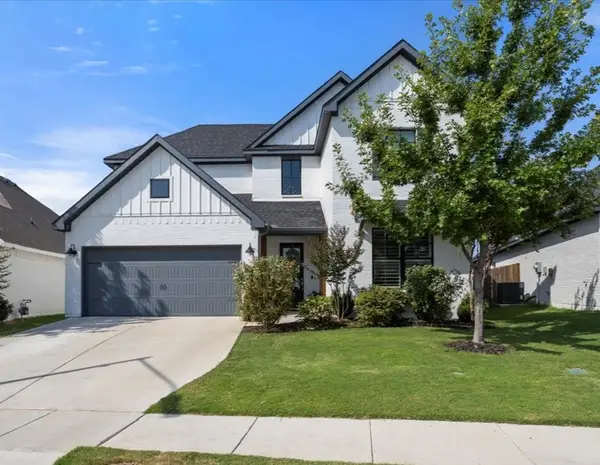 $520,000Active4 beds 3 baths2,754 sq. ft.
$520,000Active4 beds 3 baths2,754 sq. ft.9829 Chaparral Pass, Fort Worth, TX 76126
MLS# 21037239Listed by: LUX SOUTHERN REALTY
