12632 Saratoga Springs Circle, Fort Worth, TX 76244
Local realty services provided by:Better Homes and Gardens Real Estate The Bell Group
Listed by:jacob wurman
Office:compass re texas, llc.
MLS#:20948484
Source:GDAR
Price summary
- Price:$520,000
- Price per sq. ft.:$166.29
- Monthly HOA dues:$51.67
About this home
Former Model Home with upgraded finishes to carpentry, kitchen, and landscaping. PREMIUM LOT, across from community amenity center with resort style pool Upon entry, you will find an office or bonus room that features a large window for plenty of natural light and wood floors. Open floor plan to the dining, living, and kitchen areas with high ceilings. The kitchen features beautiful cabinetry, a large island with additional storage, breakfast bar, and a breakfast area. Pantry and laundry are also located through the kitchen. The primary suite is downstairs and is complete with a large walk in closet and remodel bathroom with double vanity and frameless custom glass shower. Upstairs you will find three additional bedrooms and a large game room that also works well for a media room. The backyard was designed to maximize your space and features two --landscape islands-- look amazing, but require little maintenance. The east facing backyard is perfect for those warm summer months, but you could also just walk across the street to the amazing Saratoga community pool for a dip to cool down. Miles of walking trails are accessible just off your large front porch, which is a perfect place to enjoy those beautiful Texas sunsets!
Contact an agent
Home facts
- Year built:2005
- Listing ID #:20948484
- Added:126 day(s) ago
- Updated:October 01, 2025 at 02:43 AM
Rooms and interior
- Bedrooms:4
- Total bathrooms:3
- Full bathrooms:2
- Half bathrooms:1
- Living area:3,127 sq. ft.
Structure and exterior
- Year built:2005
- Building area:3,127 sq. ft.
- Lot area:0.18 Acres
Schools
- High school:Byron Nelson
- Middle school:John M Tidwell
- Elementary school:Kay Granger
Finances and disclosures
- Price:$520,000
- Price per sq. ft.:$166.29
- Tax amount:$10,163
New listings near 12632 Saratoga Springs Circle
- New
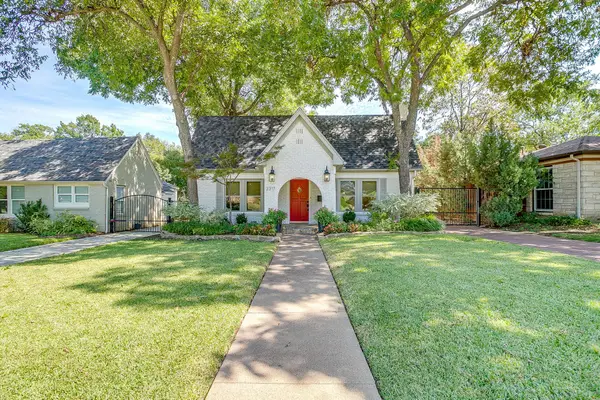 $675,000Active3 beds 2 baths2,102 sq. ft.
$675,000Active3 beds 2 baths2,102 sq. ft.2317 Carleton Avenue, Fort Worth, TX 76107
MLS# 21070279Listed by: LEAGUE REAL ESTATE - New
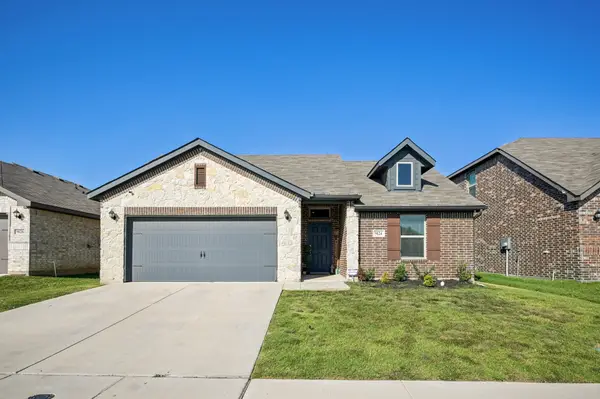 $299,900Active3 beds 2 baths2,028 sq. ft.
$299,900Active3 beds 2 baths2,028 sq. ft.9124 Nevis Drive, Fort Worth, TX 76123
MLS# 21073919Listed by: EXP REALTY, LLC - New
 $408,000Active8 beds 6 baths2,560 sq. ft.
$408,000Active8 beds 6 baths2,560 sq. ft.2325 Donalee Street #2325,2327, Fort Worth, TX 76105
MLS# 21069373Listed by: THE SEARS GROUP - New
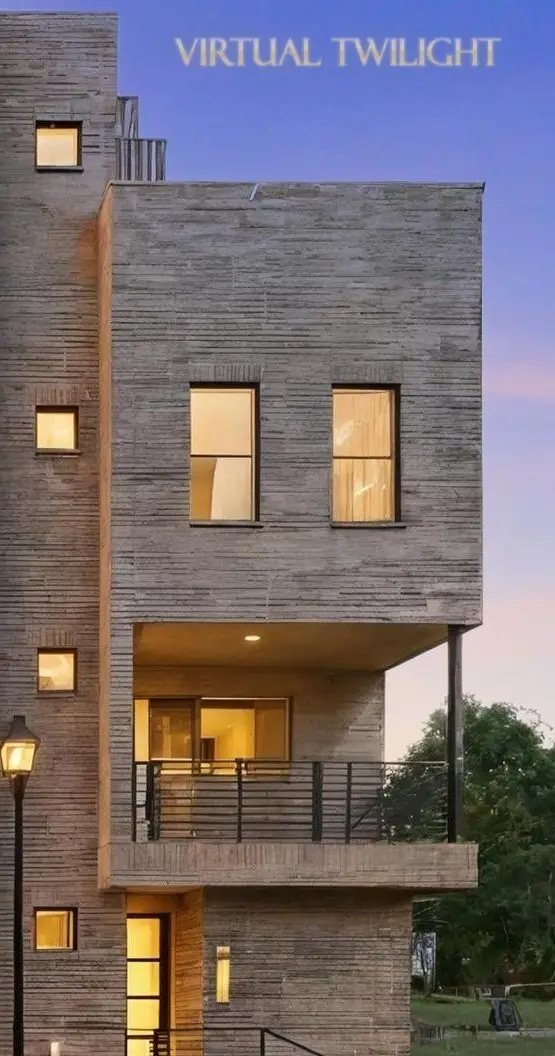 $449,000Active3 beds 4 baths1,461 sq. ft.
$449,000Active3 beds 4 baths1,461 sq. ft.421 S Rayner Street, Fort Worth, TX 76111
MLS# 21072667Listed by: INDWELL - New
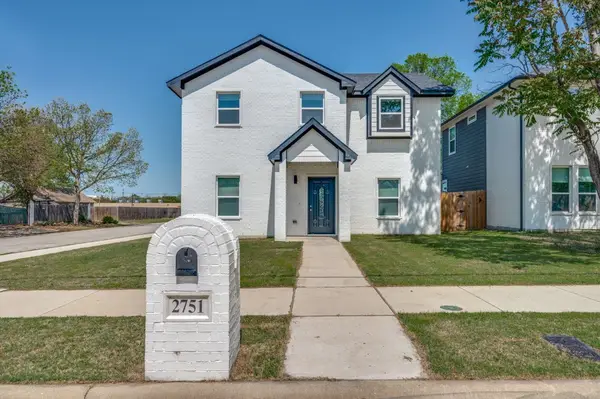 $245,000Active4 beds 3 baths1,945 sq. ft.
$245,000Active4 beds 3 baths1,945 sq. ft.2751 E 1st Street, Fort Worth, TX 76111
MLS# 21074302Listed by: MERSAES REAL ESTATE, INC. - New
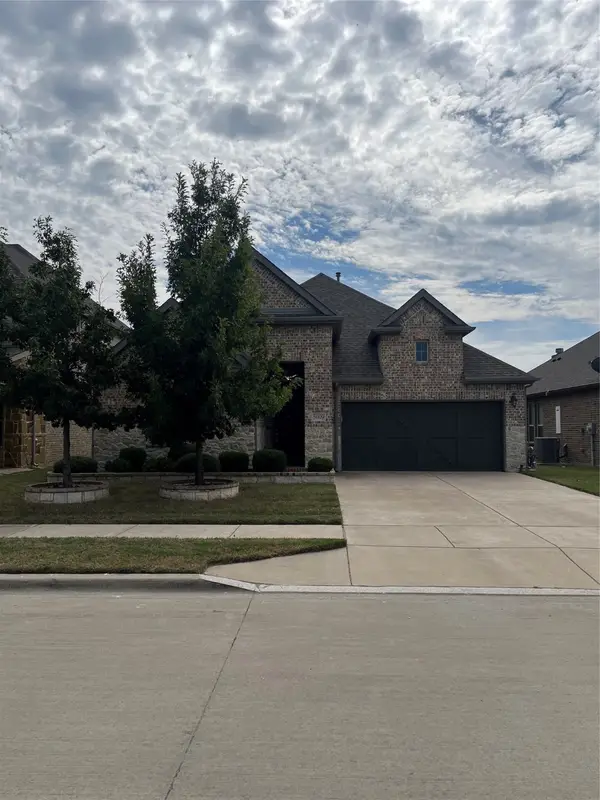 $345,000Active3 beds 2 baths1,848 sq. ft.
$345,000Active3 beds 2 baths1,848 sq. ft.5009 Stockwhip Drive, Fort Worth, TX 76036
MLS# 21074321Listed by: PATTIE PEARSON REAL ESTATE - New
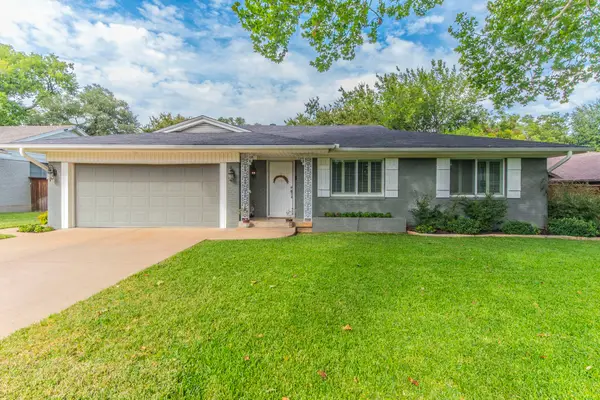 $529,000Active3 beds 2 baths1,646 sq. ft.
$529,000Active3 beds 2 baths1,646 sq. ft.4128 Selkirk Drive W, Fort Worth, TX 76109
MLS# 21070421Listed by: BHHS PREMIER PROPERTIES - New
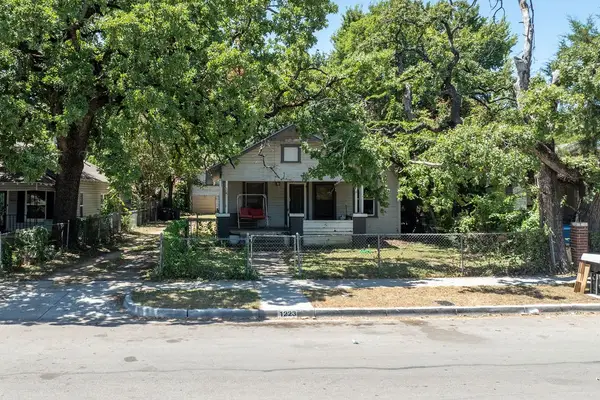 $149,900Active2 beds 1 baths1,288 sq. ft.
$149,900Active2 beds 1 baths1,288 sq. ft.1223 Lagonda Avenue, Fort Worth, TX 76164
MLS# 21074197Listed by: VILLA REALTY LLC - New
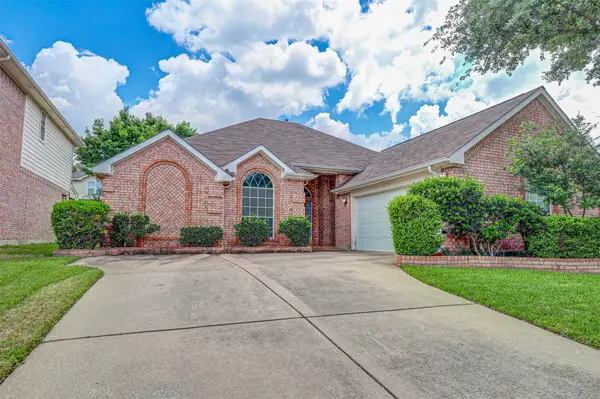 $359,888Active4 beds 2 baths2,336 sq. ft.
$359,888Active4 beds 2 baths2,336 sq. ft.5316 Lakemead Trail, Fort Worth, TX 76137
MLS# 21071843Listed by: URBAN LOOP REALTY - New
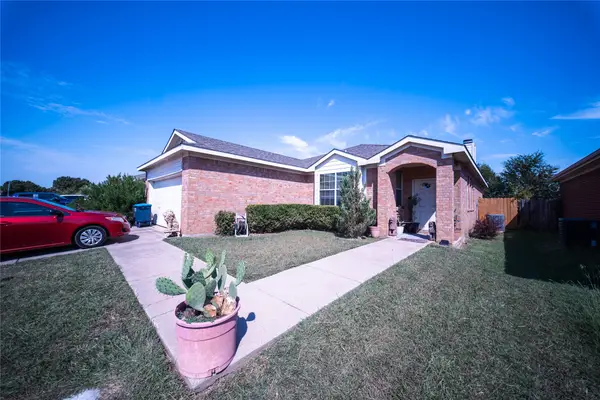 $299,999Active4 beds 2 baths1,710 sq. ft.
$299,999Active4 beds 2 baths1,710 sq. ft.945 Buffalo Springs Drive, Fort Worth, TX 76140
MLS# 21073100Listed by: INC REALTY, LLC
