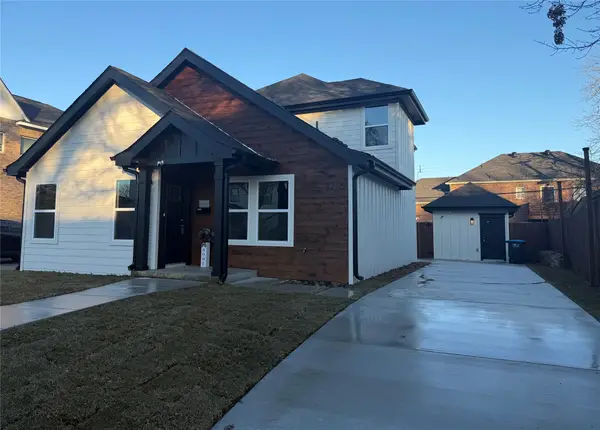12800 Bella Sereno Court, Fort Worth, TX 76126
Local realty services provided by:Better Homes and Gardens Real Estate Lindsey Realty
Listed by: link karlen817-920-7770
Office: keller williams fort worth
MLS#:20874649
Source:GDAR
Price summary
- Price:$840,000
- Price per sq. ft.:$220.7
- Monthly HOA dues:$41.67
About this home
Perched on a hilltop with panoramic views of Bella Ranch, this one-owner custom home is designed for both comfort and flexibility. Thoughtfully planned and meticulously maintained, it features upgraded backup power - a Kohler propane-powered backup generator, multiple water filtration systems, a tankless water heater, and more.
Commonly attended private schools near Bella Ranch include Trinity Valley School, Fort Worth Academy, Fort Worth Country Day School, All Saints’ Episcopal School and Southwest Christian School.
The main level offers a spacious primary suite, a gourmet kitchen with double ovens and a gas cooktop, and multiple living and dining areas—ideal for entertaining or day-to-day living. Upstairs adds a private retreat with an additional bedroom, full bath, and bonus living space.
Outdoors, enjoy gatherings on the screened and covered patio overlooking more than an acre and a half—one of the larger lots in the neighborhood. With HOA approval, you’ll have room to create your vision: a pool, guest quarters, workshop, or sport courts. A stamped-concrete front patio sets the tone for this inviting home.
Seller concessions toward closing costs are available making this exceptional Bella Ranch property an even greater opportunity.
Contact an agent
Home facts
- Year built:2014
- Listing ID #:20874649
- Added:286 day(s) ago
- Updated:January 02, 2026 at 08:26 AM
Rooms and interior
- Bedrooms:5
- Total bathrooms:4
- Full bathrooms:3
- Half bathrooms:1
- Living area:3,806 sq. ft.
Heating and cooling
- Cooling:Ceiling Fans, Central Air, Electric
- Heating:Central, Electric, Fireplaces
Structure and exterior
- Roof:Composition
- Year built:2014
- Building area:3,806 sq. ft.
- Lot area:1.56 Acres
Schools
- High school:Benbrook
- Middle school:Benbrook
- Elementary school:Westpark
Utilities
- Water:Well
Finances and disclosures
- Price:$840,000
- Price per sq. ft.:$220.7
- Tax amount:$10,453
New listings near 12800 Bella Sereno Court
- Open Sat, 1 to 3pmNew
 $1,050,000Active4 beds 5 baths3,594 sq. ft.
$1,050,000Active4 beds 5 baths3,594 sq. ft.2217 Winding Creek Circle, Fort Worth, TX 76008
MLS# 21139120Listed by: EXP REALTY - New
 $340,000Active4 beds 3 baths1,730 sq. ft.
$340,000Active4 beds 3 baths1,730 sq. ft.3210 Hampton Drive, Fort Worth, TX 76118
MLS# 21140985Listed by: KELLER WILLIAMS REALTY - New
 $240,000Active4 beds 1 baths1,218 sq. ft.
$240,000Active4 beds 1 baths1,218 sq. ft.7021 Newberry Court E, Fort Worth, TX 76120
MLS# 21142423Listed by: ELITE REAL ESTATE TEXAS - New
 $449,900Active4 beds 3 baths2,436 sq. ft.
$449,900Active4 beds 3 baths2,436 sq. ft.9140 Westwood Shores Drive, Fort Worth, TX 76179
MLS# 21138870Listed by: GRIFFITH REALTY GROUP - New
 $765,000Active5 beds 6 baths2,347 sq. ft.
$765,000Active5 beds 6 baths2,347 sq. ft.3205 Waits Avenue, Fort Worth, TX 76109
MLS# 21141988Listed by: BLACK TIE REAL ESTATE - New
 Listed by BHGRE$79,000Active1 beds 1 baths708 sq. ft.
Listed by BHGRE$79,000Active1 beds 1 baths708 sq. ft.5634 Boca Raton Boulevard #108, Fort Worth, TX 76112
MLS# 21139261Listed by: BETTER HOMES & GARDENS, WINANS - New
 $447,700Active2 beds 2 baths1,643 sq. ft.
$447,700Active2 beds 2 baths1,643 sq. ft.3211 Rosemeade Drive #1313, Fort Worth, TX 76116
MLS# 21141989Listed by: BHHS PREMIER PROPERTIES - New
 $195,000Active2 beds 3 baths1,056 sq. ft.
$195,000Active2 beds 3 baths1,056 sq. ft.9999 Boat Club Road #103, Fort Worth, TX 76179
MLS# 21131965Listed by: REAL BROKER, LLC - New
 $365,000Active3 beds 2 baths2,094 sq. ft.
$365,000Active3 beds 2 baths2,094 sq. ft.729 Red Elm Lane, Fort Worth, TX 76131
MLS# 21141503Listed by: POINT REALTY - Open Sun, 1 to 3pmNew
 $290,000Active3 beds 1 baths1,459 sq. ft.
$290,000Active3 beds 1 baths1,459 sq. ft.2325 Halbert Street, Fort Worth, TX 76112
MLS# 21133468Listed by: BRIGGS FREEMAN SOTHEBY'S INT'L
