12801 Royal Ascot Drive, Fort Worth, TX 76244
Local realty services provided by:Better Homes and Gardens Real Estate Lindsey Realty
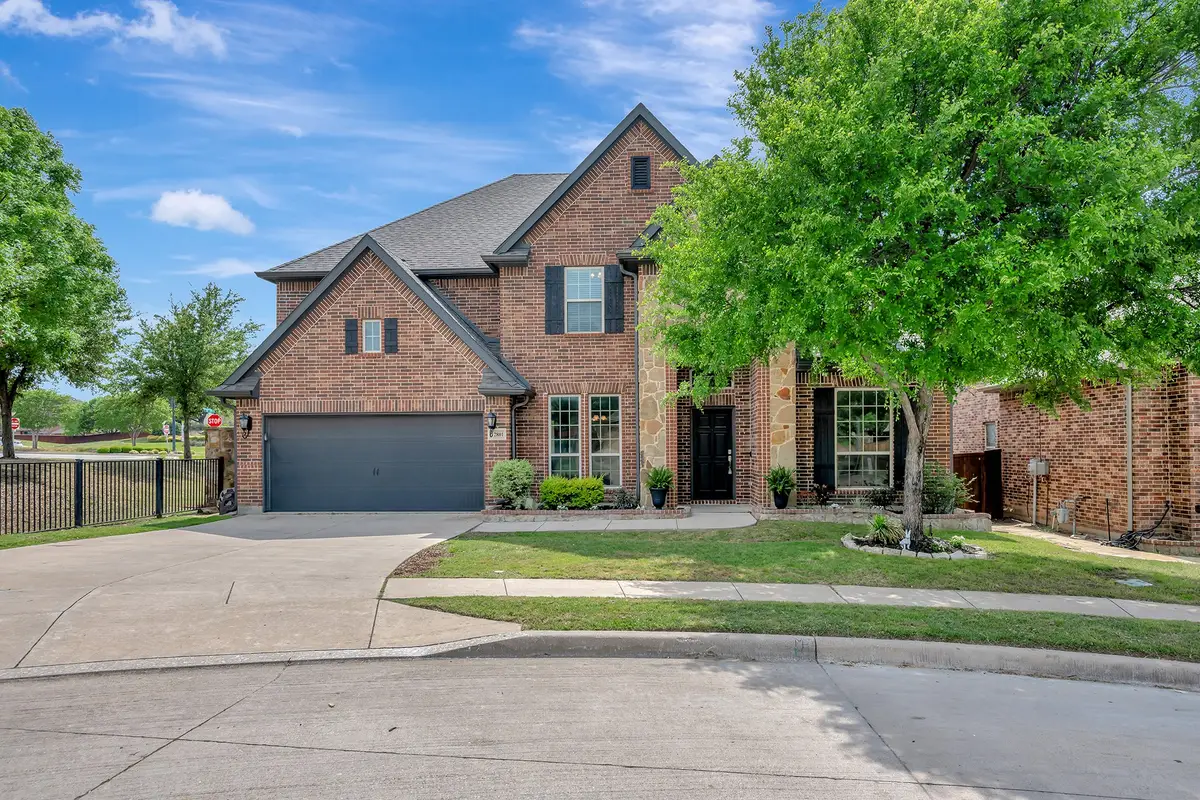
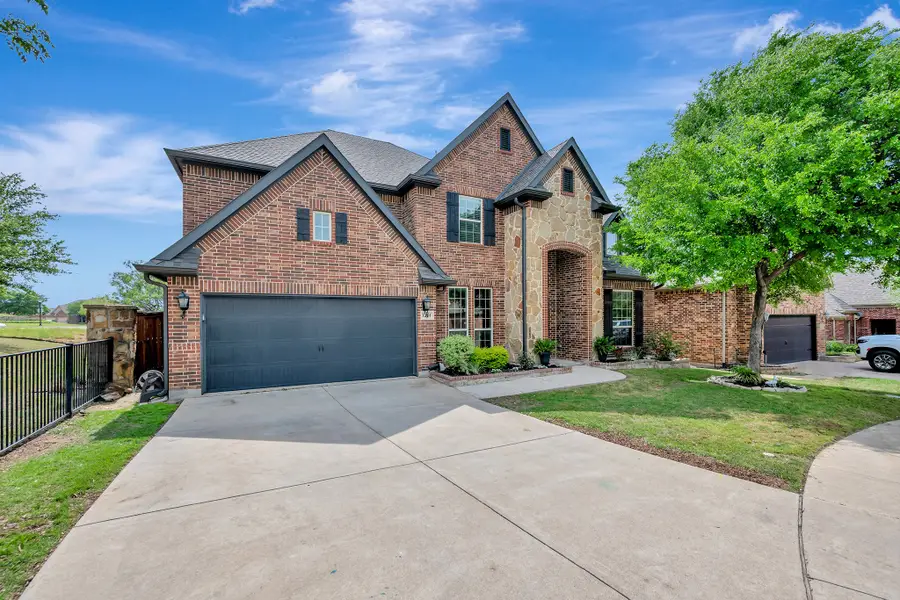
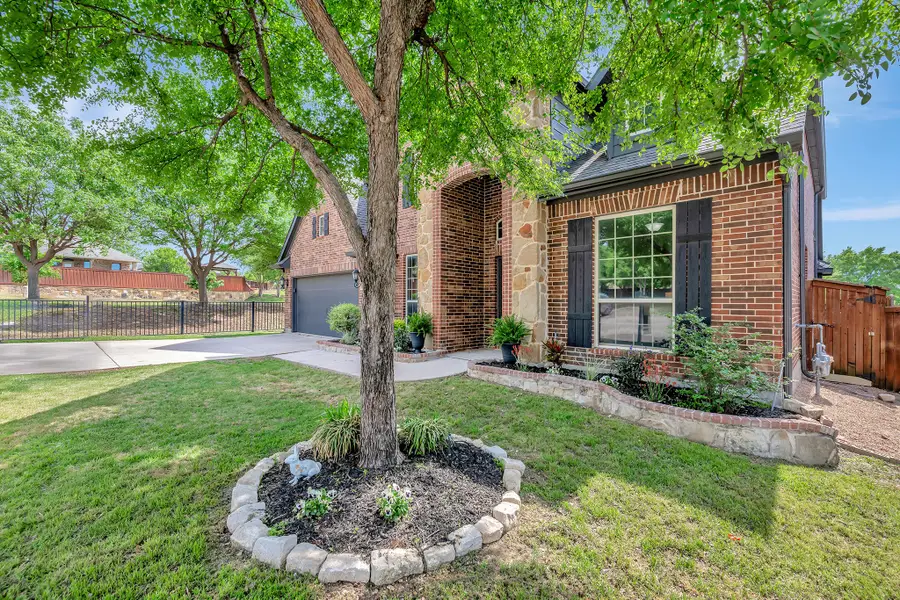
Listed by:jacob wurman972-890-2591
Office:compass re texas, llc.
MLS#:20908291
Source:GDAR
Price summary
- Price:$569,000
- Price per sq. ft.:$144.49
- Monthly HOA dues:$51.67
About this home
Come see what all the fuss is about with this RARE FIND in the Premier North Fort Worth Community of Saratoga. Nestled at the end of cul-de-sac, you will find this beautiful Standard Pacific built home. TWO BEDROOMS and TWO FULL BATHROOMS DOWNSTAIRS with an additional three bedrooms and two bathrooms upstairs. The kitchen serves as the hub for this amazing space and is open to the living room, multiple dining areas, and the backyard space. Granite counters, stainless appliances, large island, butler's pantry and a gigantic walk-in pantry put this kitchen over the top compared to the others that you may have seen already! When it's time to wind down, the massive master suite offers you a hideaway with a seating area and spacious master bathroom with a large corner garden tub and separate glass shower. A massive master closet offering space for everyone, even those with a significant wardrobe collection. Heading upstairs we find a wonderful, sunlit gameroom - living room with a small office. Two sunlit bedrooms share a bathroom while the remaining bedroom is home to its' very own en suite bathroom and large closet. As an added bonus, there is a flex space that the builder reclaimed from the attic that can be used as a home theatre, craft room, or possibly even a private living room for a generational living space.
For those that have school-aged children, 12801 Royal Ascot is served by the Recognized and Exemplary Rated Kay Granger Elementary School, a NATIONAL SCHOOL OF CHARACTER. Situated within the bounds of the community, children and their families. Saratoga also has a wonderful community center with a large playpool and adjacent kiddie pool. From the front door of the property, you have access to miles of walking trails in the Saratoga park. Easy access to Alliance Town Center, Tanger Outlets, Downtown Roanoke, Southlake Town Square, and DFW Airport.
Contact an agent
Home facts
- Year built:2009
- Listing Id #:20908291
- Added:124 day(s) ago
- Updated:August 21, 2025 at 07:09 AM
Rooms and interior
- Bedrooms:5
- Total bathrooms:4
- Full bathrooms:4
- Living area:3,938 sq. ft.
Structure and exterior
- Year built:2009
- Building area:3,938 sq. ft.
- Lot area:0.17 Acres
Schools
- High school:Byron Nelson
- Middle school:John M Tidwell
- Elementary school:Kay Granger
Finances and disclosures
- Price:$569,000
- Price per sq. ft.:$144.49
- Tax amount:$11,783
New listings near 12801 Royal Ascot Drive
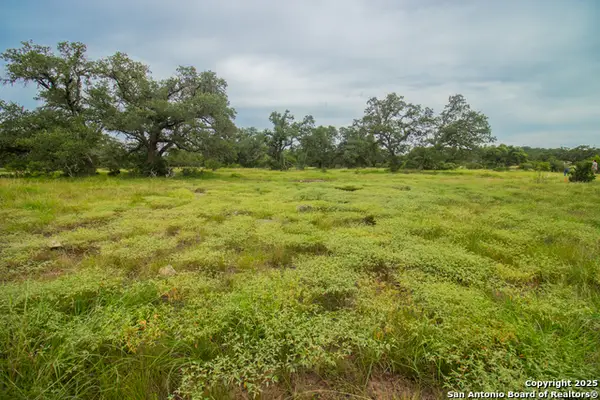 $428,000Pending10.08 Acres
$428,000Pending10.08 Acres000 Short Draw Ranch, Spring Branch, TX 78070
MLS# 1893742Listed by: TEXAS LANDMEN- New
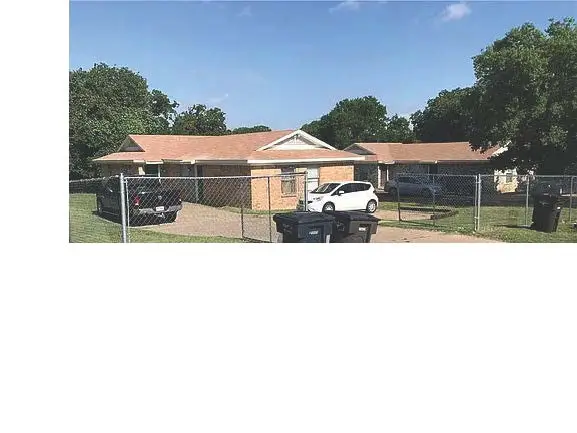 $595,900Active2 beds 1 baths700 sq. ft.
$595,900Active2 beds 1 baths700 sq. ft.5332, 5334, 5336, 5338 Flamingo Road, Fort Worth, TX 76119
MLS# 21036577Listed by: JK REAL ESTATE - New
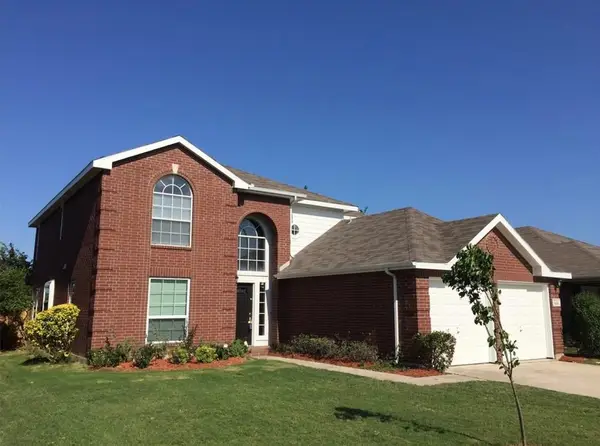 $316,300Active4 beds 4 baths2,258 sq. ft.
$316,300Active4 beds 4 baths2,258 sq. ft.324 Pepperwood Trail, Fort Worth, TX 76108
MLS# 21027834Listed by: STAR STATE REALTY LLC - New
 $375,000Active4 beds 3 baths2,634 sq. ft.
$375,000Active4 beds 3 baths2,634 sq. ft.5613 Camarillo Drive, Fort Worth, TX 76244
MLS# 21031824Listed by: ONLY 1 REALTY GROUP LLC - New
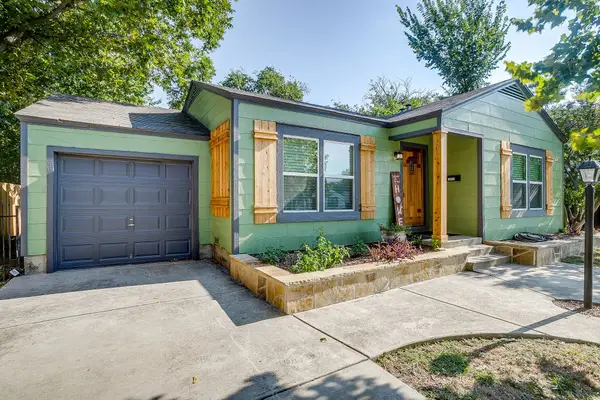 $289,000Active3 beds 2 baths1,413 sq. ft.
$289,000Active3 beds 2 baths1,413 sq. ft.7412 Ewing Avenue, Fort Worth, TX 76116
MLS# 21029250Listed by: M J PROPERTIES INC. - New
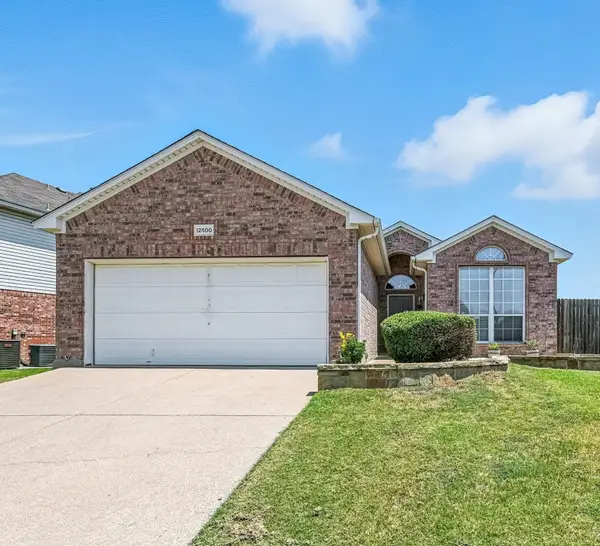 $350,000Active4 beds 2 baths1,673 sq. ft.
$350,000Active4 beds 2 baths1,673 sq. ft.12500 Cottageville Lane, Fort Worth, TX 76244
MLS# 21032068Listed by: EBBY HALLIDAY, REALTORS - Open Sat, 12 to 2pmNew
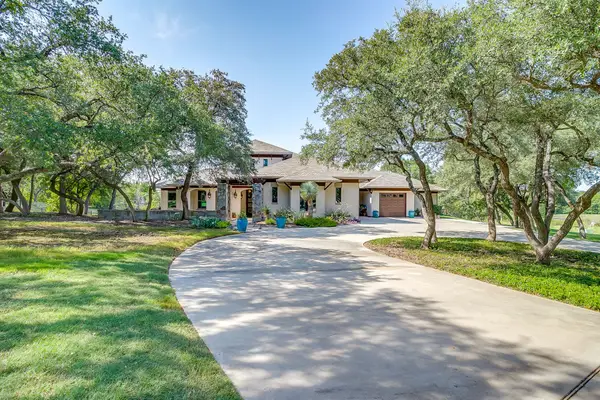 $1,450,000Active5 beds 6 baths5,202 sq. ft.
$1,450,000Active5 beds 6 baths5,202 sq. ft.4435 Yucca Flats Trail, Fort Worth, TX 76108
MLS# 21038378Listed by: RE/MAX TRINITY - New
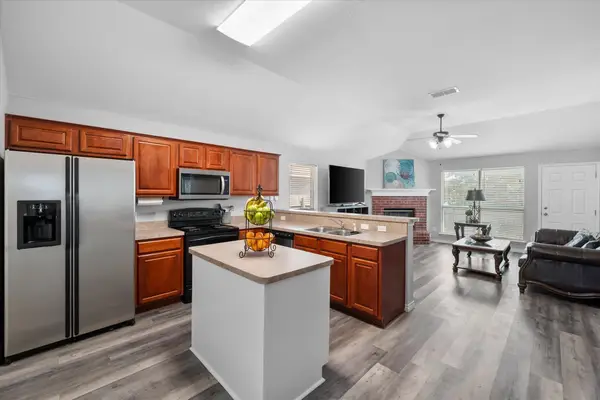 $327,000Active4 beds 2 baths1,854 sq. ft.
$327,000Active4 beds 2 baths1,854 sq. ft.7321 Grass Valley Trail, Fort Worth, TX 76123
MLS# 21037497Listed by: PRIME ASSET REALTY, LLC - New
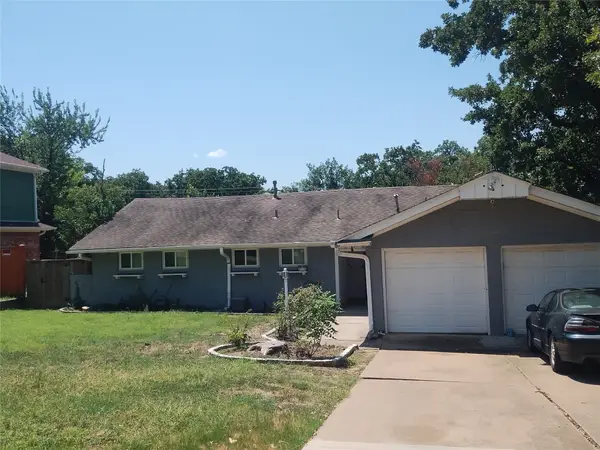 $285,000Active4 beds 2 baths1,906 sq. ft.
$285,000Active4 beds 2 baths1,906 sq. ft.5786 Rockhill Road, Fort Worth, TX 76112
MLS# 21026244Listed by: EXP REALTY LLC - New
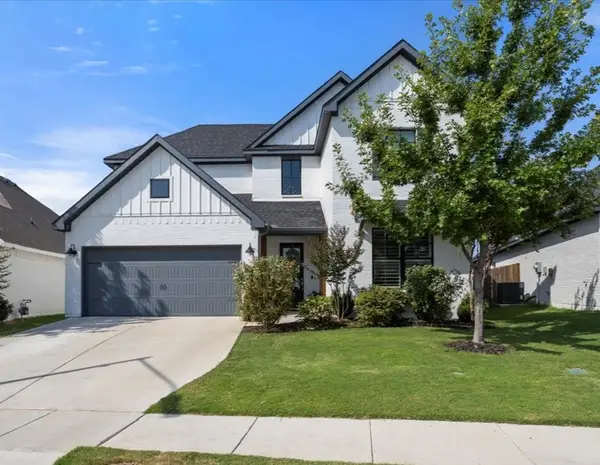 $520,000Active4 beds 3 baths2,754 sq. ft.
$520,000Active4 beds 3 baths2,754 sq. ft.9829 Chaparral Pass, Fort Worth, TX 76126
MLS# 21037239Listed by: LUX SOUTHERN REALTY
