13044 Monte Alto Street, Fort Worth, TX 76244
Local realty services provided by:Better Homes and Gardens Real Estate Rhodes Realty
Upcoming open houses
- Sun, Oct 2612:00 pm - 02:00 pm
Listed by:julie peacock972-387-0300
Office:ebby halliday, realtors
MLS#:21094637
Source:GDAR
Price summary
- Price:$360,000
- Price per sq. ft.:$206.9
- Monthly HOA dues:$41.67
About this home
Welcome to 13044 Monte Alto Street, nestled in the Rolling Meadows community of North Fort Worth and zoned to Keller ISD schools! This home is beautifully maintained with a stunning brick and stone elevation, a welcoming front porch perfect for relaxing, and a convenient location. Inside, find a bright, open layout with a spacious living room + cozy fireplace- ideal for both everyday living and entertaining. The kitchen features plenty of cabinet space, sleek countertops, and a breakfast bar overlooking the main living area. Elegant interior arches throughout, and a thoughtfully designed split-bedroom layout for privacy. The primary suite provides a peaceful retreat with a large walk-in closet and an en-suite bath complete with a soaking tub and separate shower. Enjoy your own private backyard oasis with a fantastic, covered patio and no back residential neighbor, offering extra tranquility and peaceful views. Whether relaxing under the patio or hosting a weekend BBQ, this outdoor space is designed for year-round enjoyment. Rolling Meadows residents love the community’s walking trails, parks, and convenient location near shopping, dining, and major highways for an easy commute. Come see why this home is such a wonderful find- 13044 Monte Alto Street is ready to welcome you home!
Contact an agent
Home facts
- Year built:2013
- Listing ID #:21094637
- Added:1 day(s) ago
- Updated:October 25, 2025 at 04:43 AM
Rooms and interior
- Bedrooms:3
- Total bathrooms:2
- Full bathrooms:2
- Living area:1,740 sq. ft.
Heating and cooling
- Cooling:Ceiling Fans, Central Air, Electric
- Heating:Central, Electric
Structure and exterior
- Roof:Composition
- Year built:2013
- Building area:1,740 sq. ft.
- Lot area:0.15 Acres
Schools
- High school:Timber Creek
- Middle school:Trinity Springs
- Elementary school:Ridgeview
Finances and disclosures
- Price:$360,000
- Price per sq. ft.:$206.9
- Tax amount:$7,889
New listings near 13044 Monte Alto Street
- Open Sun, 2 to 4pmNew
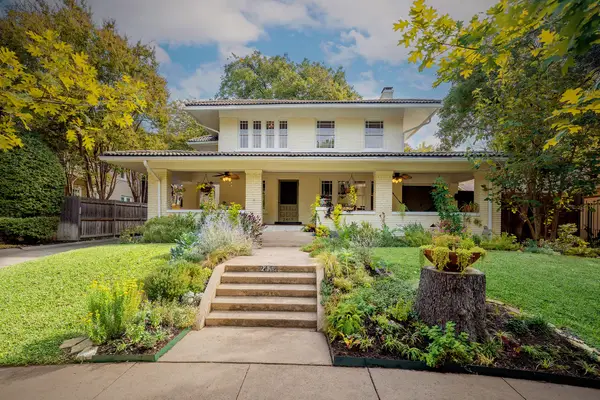 $1,125,000Active3 beds 3 baths3,021 sq. ft.
$1,125,000Active3 beds 3 baths3,021 sq. ft.2417 5th Avenue, Fort Worth, TX 76110
MLS# 21094189Listed by: LEAGUE REAL ESTATE - New
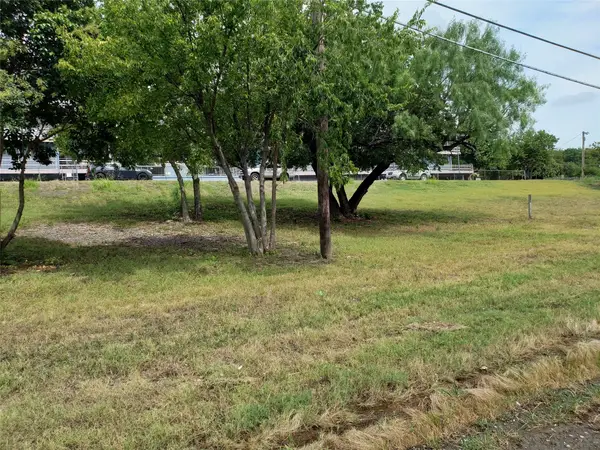 $450,000Active1.39 Acres
$450,000Active1.39 Acres2900 Jacksboro Highway, Fort Worth, TX 76114
MLS# 21096067Listed by: CENTURY 21 JUDGE FITE CO. - New
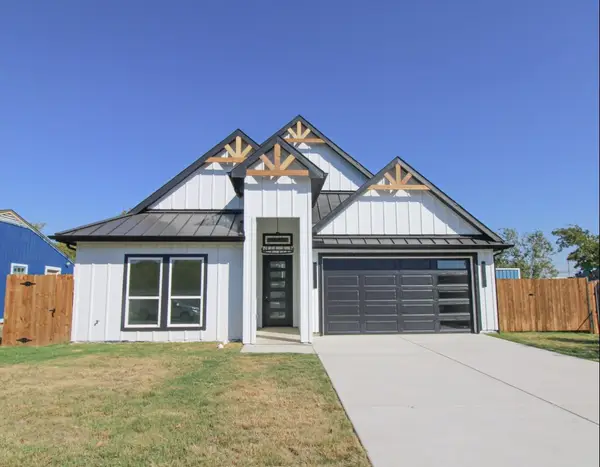 $380,000Active4 beds 2 baths1,846 sq. ft.
$380,000Active4 beds 2 baths1,846 sq. ft.2521 Bruce Street, Fort Worth, TX 76111
MLS# 21088922Listed by: LPT REALTY, LLC - New
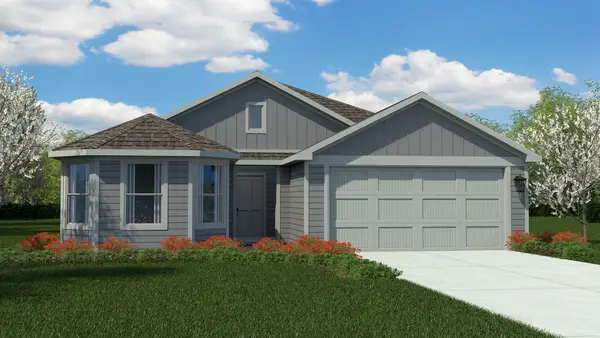 $308,685Active4 beds 2 baths1,765 sq. ft.
$308,685Active4 beds 2 baths1,765 sq. ft.1748 Gillens Avenue, Fort Worth, TX 76140
MLS# 21095048Listed by: CENTURY 21 MIKE BOWMAN, INC. - New
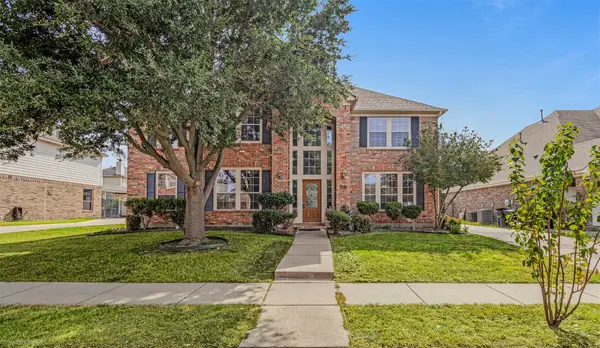 $399,900Active5 beds 4 baths3,695 sq. ft.
$399,900Active5 beds 4 baths3,695 sq. ft.4671 Pine Grove Lane, Fort Worth, TX 76123
MLS# 21095296Listed by: COLDWELL BANKER APEX, REALTORS - New
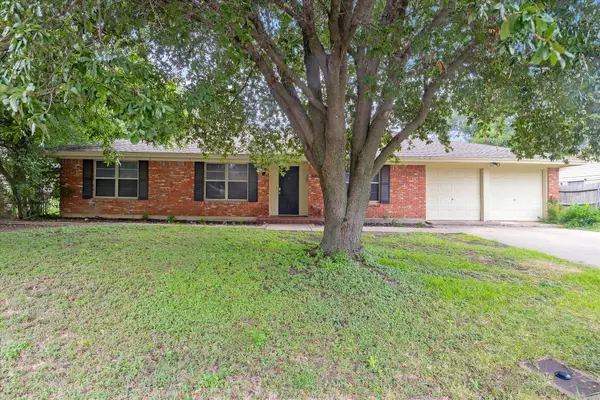 $250,000Active3 beds 2 baths1,953 sq. ft.
$250,000Active3 beds 2 baths1,953 sq. ft.5108 South Drive, Fort Worth, TX 76132
MLS# 21093469Listed by: EXP REALTY LLC - New
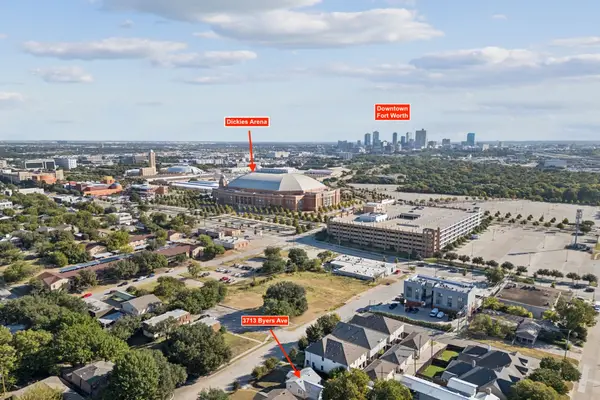 $315,000Active3 beds 1 baths918 sq. ft.
$315,000Active3 beds 1 baths918 sq. ft.3713 Byers Avenue, Fort Worth, TX 76107
MLS# 21092810Listed by: BRAY REAL ESTATE GROUP- DALLAS - New
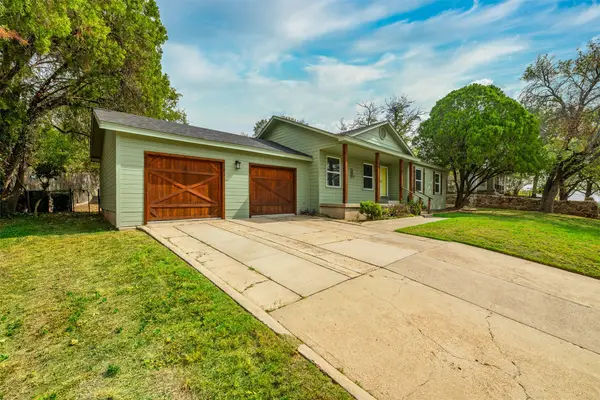 $345,000Active3 beds 2 baths1,500 sq. ft.
$345,000Active3 beds 2 baths1,500 sq. ft.1614 Glenwick Drive, Fort Worth, TX 76114
MLS# 21095298Listed by: UNITED REAL ESTATE DFW - New
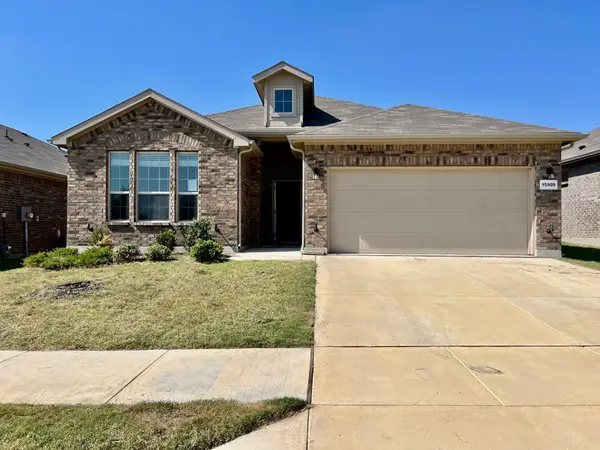 $370,000Active4 beds 2 baths2,185 sq. ft.
$370,000Active4 beds 2 baths2,185 sq. ft.15909 Bronte Lane, Justin, TX 76247
MLS# 21096008Listed by: CHRIS HINKLE REAL ESTATE - New
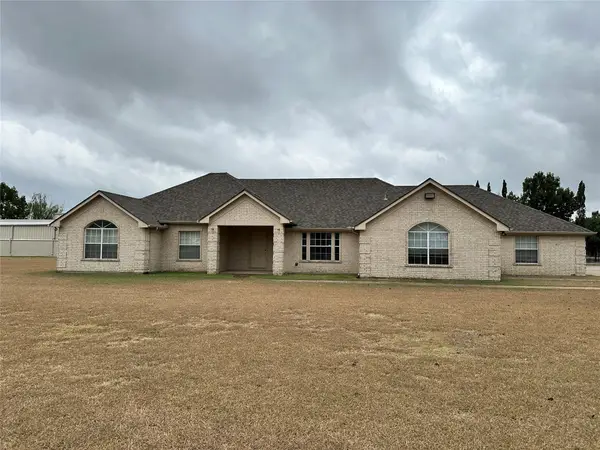 $450,000Active4 beds 3 baths3,025 sq. ft.
$450,000Active4 beds 3 baths3,025 sq. ft.8217 N Water Tower Road, Fort Worth, TX 76179
MLS# 21096046Listed by: KELLER WILLIAMS REALTY
