132 Pineland Place, Fort Worth, TX 76114
Local realty services provided by:Better Homes and Gardens Real Estate Lindsey Realty
Listed by:alden karotkin817-882-6688
Office:burt ladner real estate llc.
MLS#:20948510
Source:GDAR
Price summary
- Price:$1,295,000
- Price per sq. ft.:$372.77
- Monthly HOA dues:$195.83
About this home
Experience refined luxury in this stunning one-level Mediterranean villa, nestled within the prestigious gated community of Rivercrest Bluffs. Thoughtfully designed for effortless entertaining and relaxed everyday living, the home features a seamless open layout connecting expansive living, dining, and kitchen spaces. The chef’s kitchen is a true showpiece, boasting a grand marble island, built-in Sub-Zero refrigerator, stainless steel gas range, double ovens, and premium finishes throughout. The spa-inspired primary suite offers a peaceful retreat with a marble-clad bath, soaking tub, walk-in shower, and an oversized custom closet. A private office with vaulted ceiling provides the perfect work-from-home setting. Step outside through walls of sliding glass doors to a covered veranda with a dramatic stone fireplace—ideal for year-round enjoyment. Additional highlights include rich wood flooring, plantation shutters, epoxy-finished garage, and direct access to the Trinity River Trails. Just steps from local dining and minutes from Downtown Fort Worth, this exceptional home blends timeless elegance, modern luxury, and a truly unbeatable location.
Contact an agent
Home facts
- Year built:2017
- Listing ID #:20948510
- Added:134 day(s) ago
- Updated:October 09, 2025 at 11:35 AM
Rooms and interior
- Bedrooms:4
- Total bathrooms:4
- Full bathrooms:3
- Half bathrooms:1
- Living area:3,474 sq. ft.
Heating and cooling
- Cooling:Ceiling Fans, Central Air, Electric, Zoned
- Heating:Central, Natural Gas, Zoned
Structure and exterior
- Roof:Concrete
- Year built:2017
- Building area:3,474 sq. ft.
- Lot area:0.24 Acres
Schools
- High school:Castleberr
- Middle school:Marsh
- Elementary school:Cato
Finances and disclosures
- Price:$1,295,000
- Price per sq. ft.:$372.77
New listings near 132 Pineland Place
- New
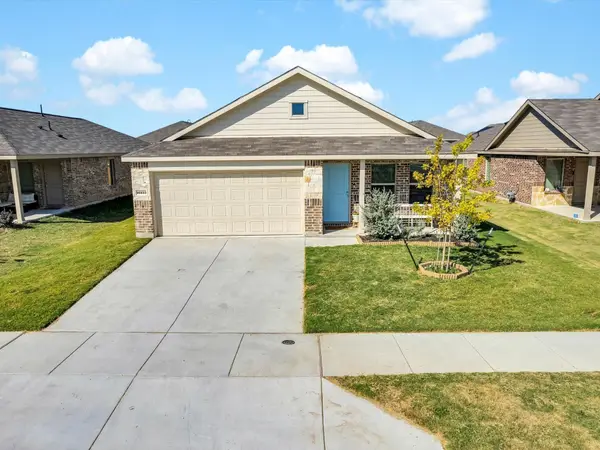 $325,000Active4 beds 2 baths1,726 sq. ft.
$325,000Active4 beds 2 baths1,726 sq. ft.14933 Trapper Trail, Fort Worth, TX 76052
MLS# 21053021Listed by: TEN TWENTY REALTY LLC - New
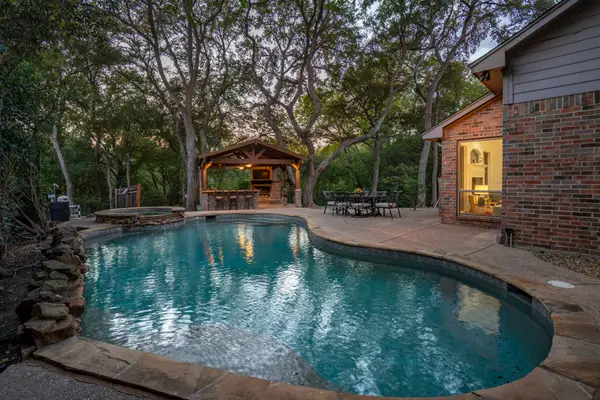 $525,000Active4 beds 3 baths3,173 sq. ft.
$525,000Active4 beds 3 baths3,173 sq. ft.3500 Stone Creek Court, Fort Worth, TX 76137
MLS# 21070304Listed by: COMPASS RE TEXAS, LLC - New
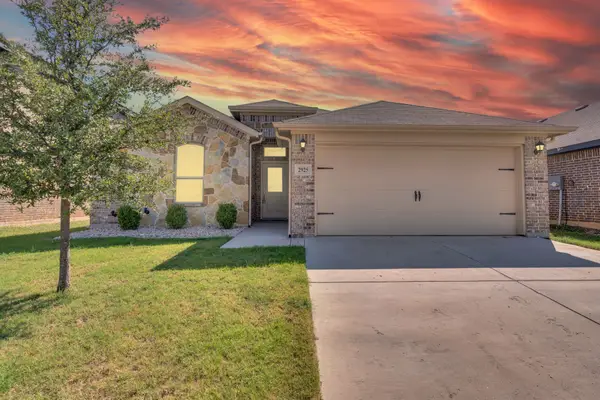 $289,000Active3 beds 2 baths1,527 sq. ft.
$289,000Active3 beds 2 baths1,527 sq. ft.2925 Kokomo Court, Fort Worth, TX 76123
MLS# 21075458Listed by: RE/MAX FRONTIER - New
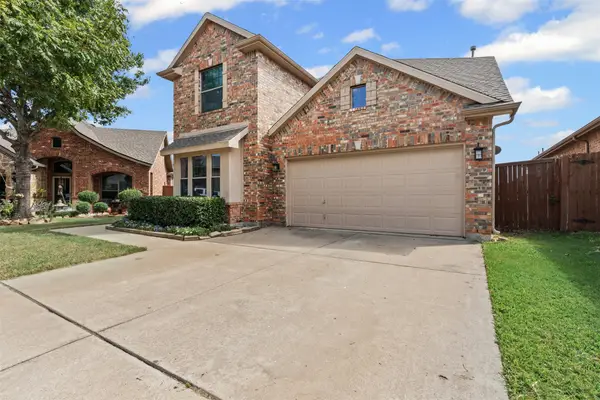 $449,900Active4 beds 3 baths2,517 sq. ft.
$449,900Active4 beds 3 baths2,517 sq. ft.784 Red Elm Lane, Fort Worth, TX 76131
MLS# 21081867Listed by: BHHS PREMIER PROPERTIES - New
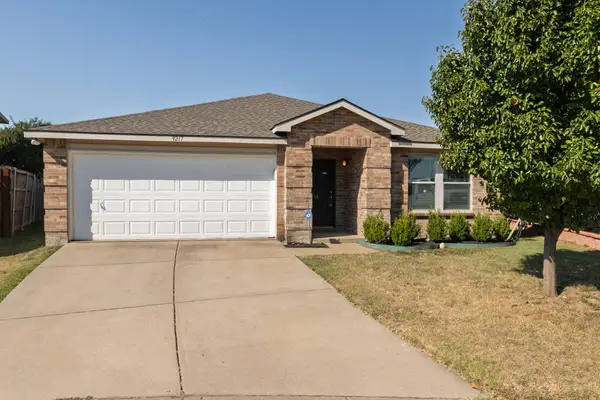 $319,000Active4 beds 2 baths2,064 sq. ft.
$319,000Active4 beds 2 baths2,064 sq. ft.9217 Delano Court, Fort Worth, TX 76244
MLS# 21081992Listed by: SYNERGY REALTY - New
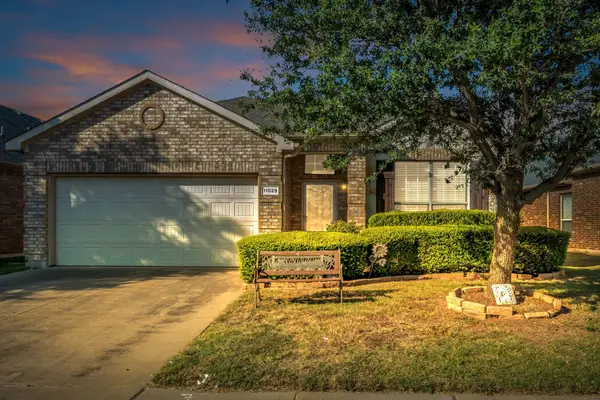 $325,000Active3 beds 2 baths1,826 sq. ft.
$325,000Active3 beds 2 baths1,826 sq. ft.11029 Hawks Landing Road, Fort Worth, TX 76052
MLS# 21082355Listed by: PRANGE REAL ESTATE - New
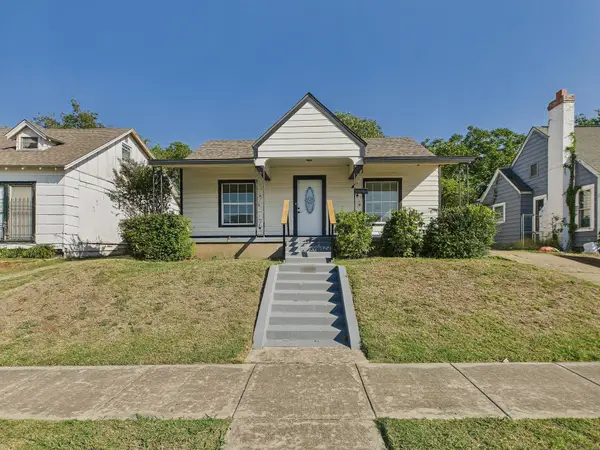 $180,000Active3 beds 1 baths1,166 sq. ft.
$180,000Active3 beds 1 baths1,166 sq. ft.1121 E Morningside Drive, Fort Worth, TX 76104
MLS# 21079022Listed by: KELLER WILLIAMS FRISCO STARS - New
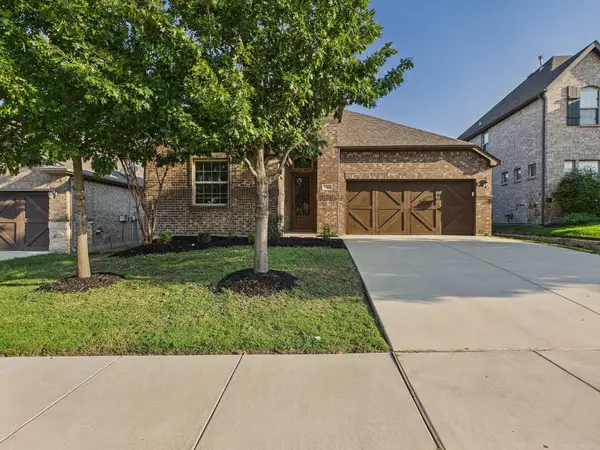 $328,000Active3 beds 2 baths1,906 sq. ft.
$328,000Active3 beds 2 baths1,906 sq. ft.5112 Stockwhip Drive, Fort Worth, TX 76036
MLS# 21079151Listed by: KELLER WILLIAMS FRISCO STARS - New
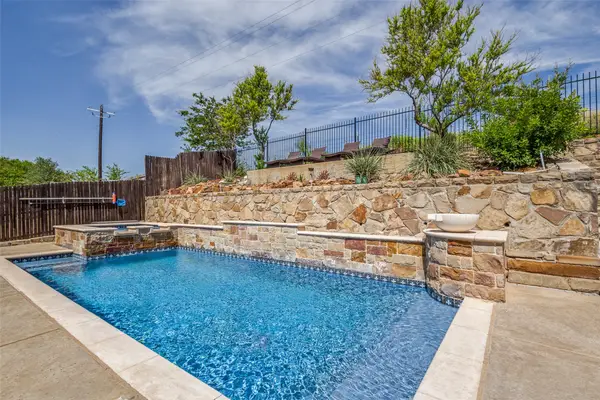 $630,000Active4 beds 4 baths3,271 sq. ft.
$630,000Active4 beds 4 baths3,271 sq. ft.15236 Mallard Creek Street, Fort Worth, TX 76262
MLS# 21082367Listed by: REAL BROKER, LLC - New
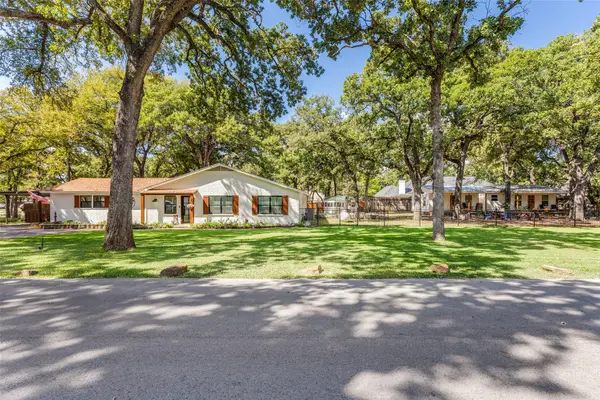 $750,000Active3 beds 2 baths2,523 sq. ft.
$750,000Active3 beds 2 baths2,523 sq. ft.11687 Randle Lane, Fort Worth, TX 76179
MLS# 21079536Listed by: CENTURY 21 MIKE BOWMAN, INC.
