13240 Elmhurst Drive, Fort Worth, TX 76244
Local realty services provided by:Better Homes and Gardens Real Estate Winans
13240 Elmhurst Drive,Fort Worth, TX 76244
$329,000Last list price
- 3 Beds
- 2 Baths
- - sq. ft.
- Single family
- Sold
Listed by:joe mccalip951-972-6435,951-972-6435
Office:lpt realty, llc.
MLS#:21054216
Source:GDAR
Sorry, we are unable to map this address
Price summary
- Price:$329,000
- Monthly HOA dues:$35
About this home
Welcome to 13240 Elmhurst Dr, a charming 3 bedroom, 2 bath single-story home offering 1,762 square feet of open-concept living space. The kitchen is a centerpiece with a large island and stainless steel appliances, flowing into a spacious living and dining area with all laminate wood flooring and tile with no carpet anywhere. The bright primary suite provides privacy, with generous storage throughout. You'll find two secondary bedrooms, a designated office or dining space and a full bathroom. Outside, you’ll enjoy a covered patio overlooking a fenced backyard, ideal for grilling, raised beds for gardening and outdoor entertaining. Recent updates include refreshed bathroom lighting and mirrors (2025), front yard sod (2025), new water heater (2024), exterior paint and siding (2024), and a new side fence and gate (2025). The attached 2-car garage adds convenient storage. Harvest Ridge offers a host of amenities: a large community pool, wading pool, two parks with playgrounds, path around a scenic pond, catch-and-release fishing, basketball court, planned community events, and a charming little library. Zoned for Keller ISD schools and conveniently located near Keller, Alliance Town Center, HEB, highways, Southlake Town Square and DFW Airport; this home blends comfort and accessibility. Don’t miss the opportunity to make 13240 Elmhurst Dr your new home!
Contact an agent
Home facts
- Year built:2002
- Listing ID #:21054216
- Added:50 day(s) ago
- Updated:November 01, 2025 at 08:44 PM
Rooms and interior
- Bedrooms:3
- Total bathrooms:2
- Full bathrooms:2
Heating and cooling
- Cooling:Ceiling Fans, Central Air
- Heating:Central
Structure and exterior
- Roof:Composition
- Year built:2002
Schools
- High school:Timber Creek
- Middle school:Trinity Springs
- Elementary school:Woodlandsp
Finances and disclosures
- Price:$329,000
- Tax amount:$7,230
New listings near 13240 Elmhurst Drive
- New
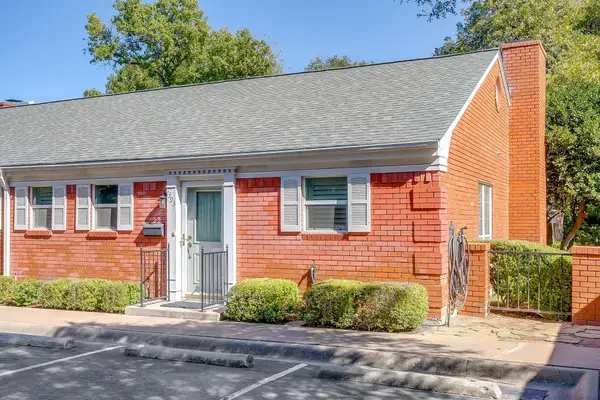 $224,800Active1 beds 1 baths986 sq. ft.
$224,800Active1 beds 1 baths986 sq. ft.1393 Roaring Springs Road, Fort Worth, TX 76114
MLS# 21101762Listed by: MARY MARGARET DAVIS, BROKER - New
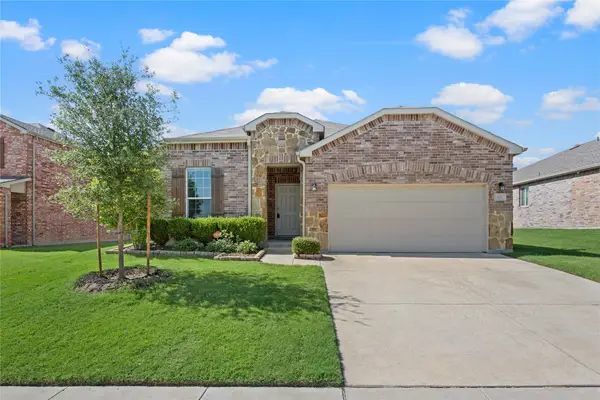 $355,000Active4 beds 2 baths2,171 sq. ft.
$355,000Active4 beds 2 baths2,171 sq. ft.537 Running Water Trail, Fort Worth, TX 76131
MLS# 21102003Listed by: VJP REALTY, LLC - New
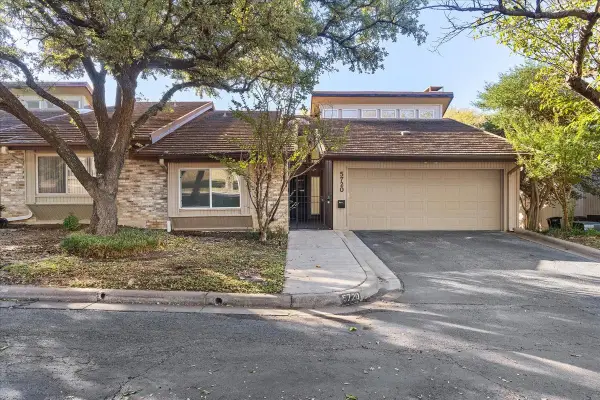 $255,000Active3 beds 3 baths1,660 sq. ft.
$255,000Active3 beds 3 baths1,660 sq. ft.5720 Meadow Wood Lane, Fort Worth, TX 76112
MLS# 21090785Listed by: ROOTS BROKERAGE - New
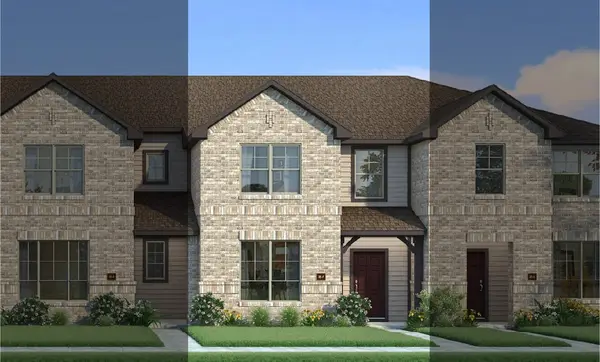 $309,990Active3 beds 3 baths1,786 sq. ft.
$309,990Active3 beds 3 baths1,786 sq. ft.243 Territory #16, Fort Worth, TX 76120
MLS# 21101948Listed by: HISTORYMAKER HOMES - New
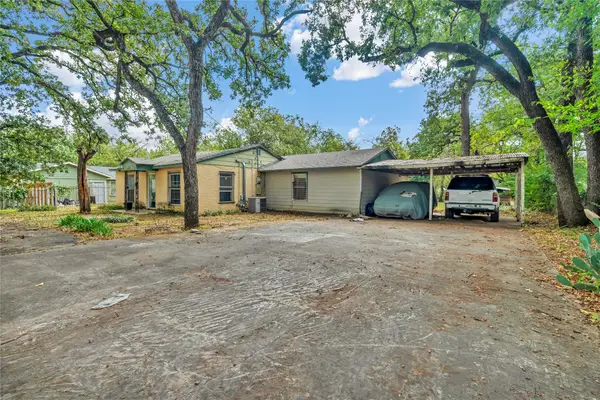 $185,000Active4 beds 3 baths1,368 sq. ft.
$185,000Active4 beds 3 baths1,368 sq. ft.3904 Martin Street, Fort Worth, TX 76119
MLS# 21099768Listed by: RJ WILLIAMS & COMPANY RE - New
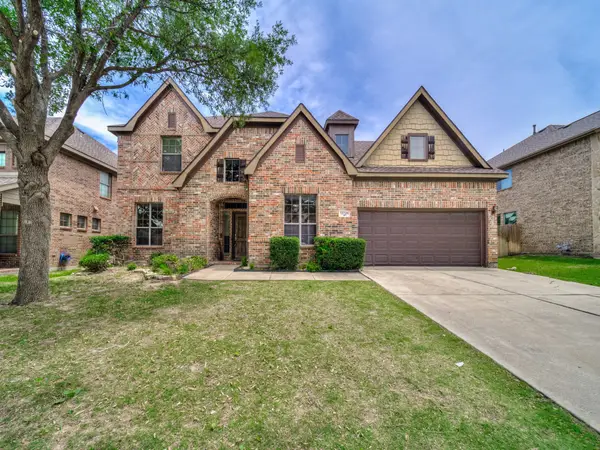 $470,000Active4 beds 4 baths3,089 sq. ft.
$470,000Active4 beds 4 baths3,089 sq. ft.12728 Creamello Avenue, Fort Worth, TX 76244
MLS# 21101636Listed by: CLEAR DIRECTION REAL ESTATE - New
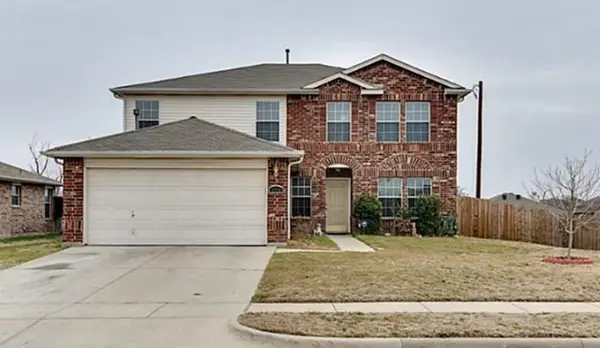 $320,000Active4 beds 3 baths2,519 sq. ft.
$320,000Active4 beds 3 baths2,519 sq. ft.8624 Muir Drive, Fort Worth, TX 76244
MLS# 21101643Listed by: CLEAR DIRECTION REAL ESTATE - New
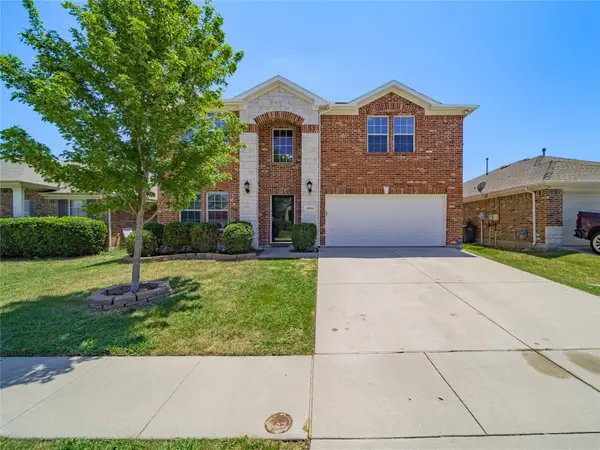 $365,000Active4 beds 3 baths2,710 sq. ft.
$365,000Active4 beds 3 baths2,710 sq. ft.4016 Summerhill Lane, Fort Worth, TX 76244
MLS# 21101649Listed by: CLEAR DIRECTION REAL ESTATE - New
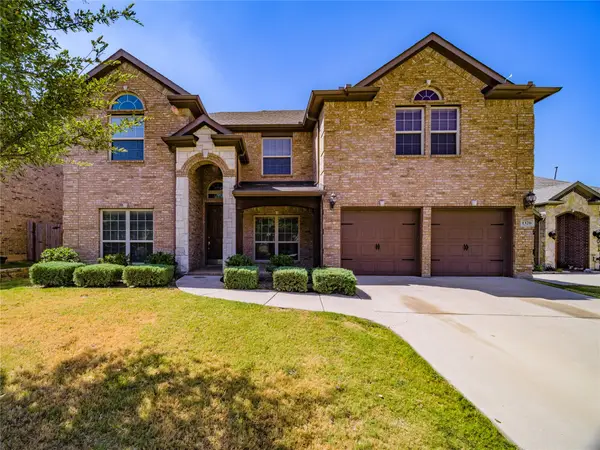 $470,000Active4 beds 4 baths3,449 sq. ft.
$470,000Active4 beds 4 baths3,449 sq. ft.1320 Sand Verbena Way, Fort Worth, TX 76177
MLS# 21101653Listed by: CLEAR DIRECTION REAL ESTATE - New
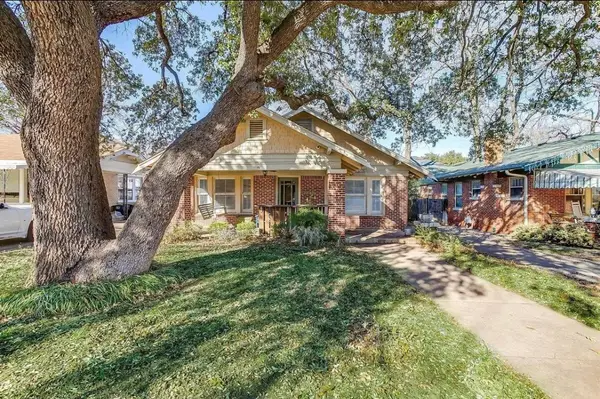 $553,000Active3 beds 2 baths1,467 sq. ft.
$553,000Active3 beds 2 baths1,467 sq. ft.2316 W Magnolia Avenue, Fort Worth, TX 76110
MLS# 21101846Listed by: LEAGUE REAL ESTATE
