13249 Palancar Drive, Fort Worth, TX 76244
Local realty services provided by:Better Homes and Gardens Real Estate Senter, REALTORS(R)
Listed by: nimesh buddhacharya
Office: yeti property management
MLS#:21097132
Source:GDAR
Price summary
- Price:$379,000
- Price per sq. ft.:$203.76
- Monthly HOA dues:$83.33
About this home
Welcome to 13249 Palancar Drive — a beautifully maintained 3-bedroom, 2.5-bathroom home in the desirable Rolling Meadows East subdivision. Built in 2016 and offering 1,860 sq ft of living space, this home features an open-concept layout with granite countertops, stainless steel appliances, shutters, and a cozy fireplace in the living room. Enjoy outdoor living on the covered patio or deck, with plenty of yard space to relax or entertain.
The 2-car attached garage provides ample parking. Inside, a thoughtful floor plan includes a versatile bonus room ideal for an office or additional living space. The HOA covers community amenities, and the pet-friendly policy allows up to 2 pets (breed restrictions apply).
Located in Keller ISD, this home is just minutes from the bustling Alliance area and offers excellent access to State Highway 170, Denton Highway, and Interstate 35 — perfect for commuters. Grocery shopping is a breeze with nearby Kroger locations (Timberland Crossing, Alliance) and an ALDI just a short drive away.
Don’t miss the opportunity to live in this convenient, well-connected, and well-appointed home in north Fort Worth.
Contact an agent
Home facts
- Year built:2016
- Listing ID #:21097132
- Added:49 day(s) ago
- Updated:December 16, 2025 at 01:13 PM
Rooms and interior
- Bedrooms:3
- Total bathrooms:2
- Full bathrooms:2
- Living area:1,860 sq. ft.
Heating and cooling
- Cooling:Ceiling Fans, Central Air, Electric
- Heating:Central, Fireplaces, Natural Gas
Structure and exterior
- Roof:Composition
- Year built:2016
- Building area:1,860 sq. ft.
- Lot area:0.13 Acres
Schools
- High school:Timber Creek
- Middle school:Trinity Springs
- Elementary school:Ridgeview
Finances and disclosures
- Price:$379,000
- Price per sq. ft.:$203.76
- Tax amount:$8,820
New listings near 13249 Palancar Drive
- New
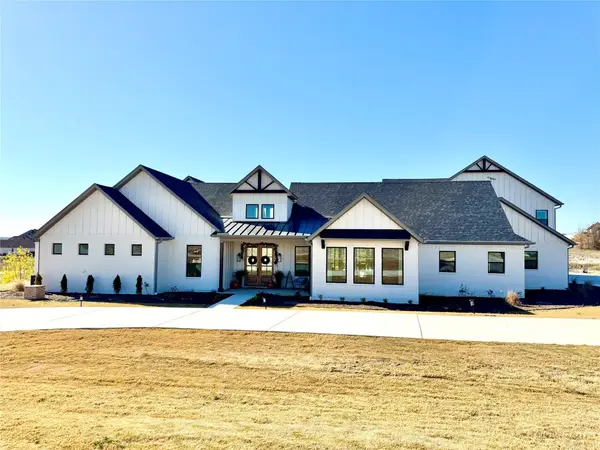 $1,995,000Active5 beds 6 baths6,330 sq. ft.
$1,995,000Active5 beds 6 baths6,330 sq. ft.12301 Bella Sera Drive, Fort Worth, TX 76126
MLS# 21133581Listed by: PENELOPE WILLHITE, BROKER - Open Fri, 3am to 6pmNew
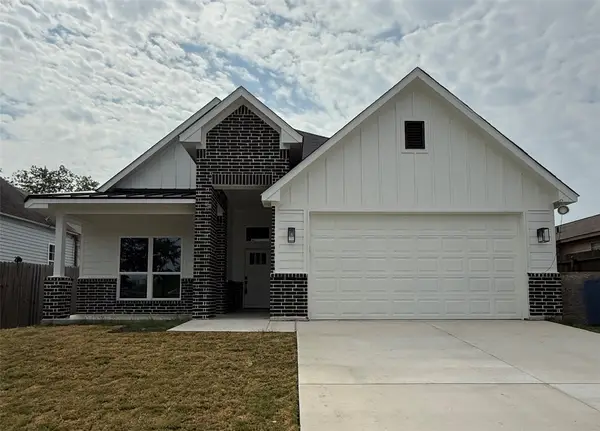 $377,000Active4 beds 2 baths1,748 sq. ft.
$377,000Active4 beds 2 baths1,748 sq. ft.2613 Chestnut Avenue, Fort Worth, TX 76164
MLS# 21133557Listed by: EXP REALTY LLC - New
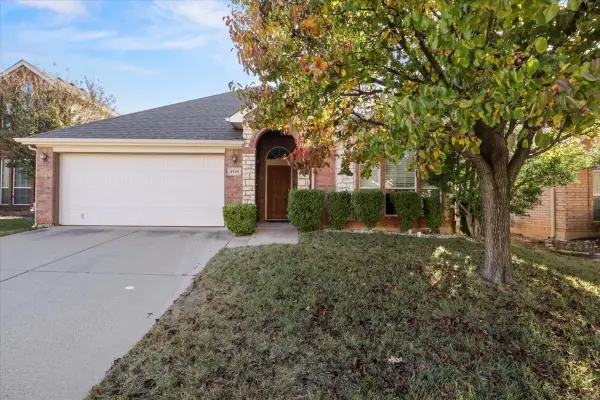 $345,000Active3 beds 2 baths1,777 sq. ft.
$345,000Active3 beds 2 baths1,777 sq. ft.4528 Dragonfly Way, Fort Worth, TX 76244
MLS# 21133526Listed by: TDREALTY - New
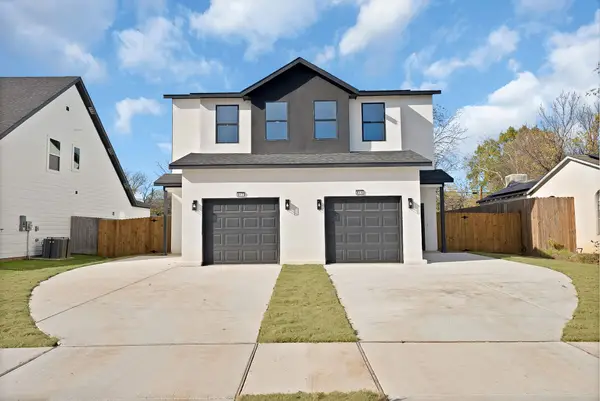 $680,000Active-- beds -- baths3,416 sq. ft.
$680,000Active-- beds -- baths3,416 sq. ft.819 Stamps Avenue, Fort Worth, TX 76114
MLS# 21133519Listed by: SIGNATURE REAL ESTATE GROUP - New
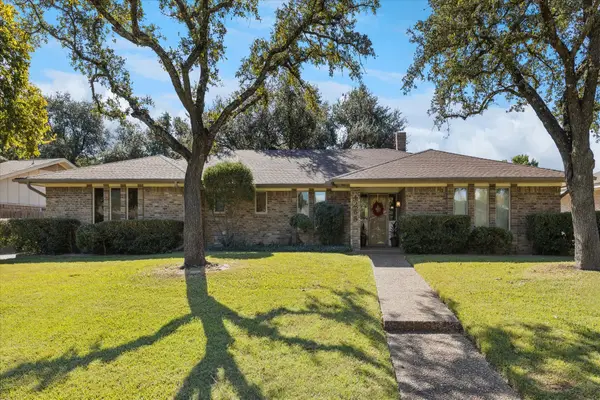 $344,500Active4 beds 3 baths2,628 sq. ft.
$344,500Active4 beds 3 baths2,628 sq. ft.4265 Cadiz Drive, Fort Worth, TX 76133
MLS# 21110650Listed by: COLDWELL BANKER REALTY - New
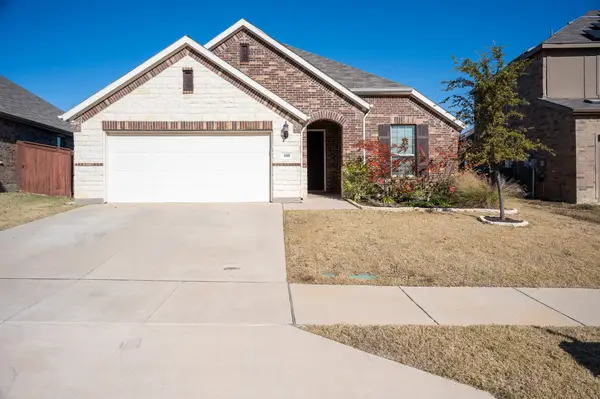 $349,999Active3 beds 2 baths1,992 sq. ft.
$349,999Active3 beds 2 baths1,992 sq. ft.416 Windy Knoll Road, Fort Worth, TX 76028
MLS# 21133208Listed by: JC REAL ESTATE - New
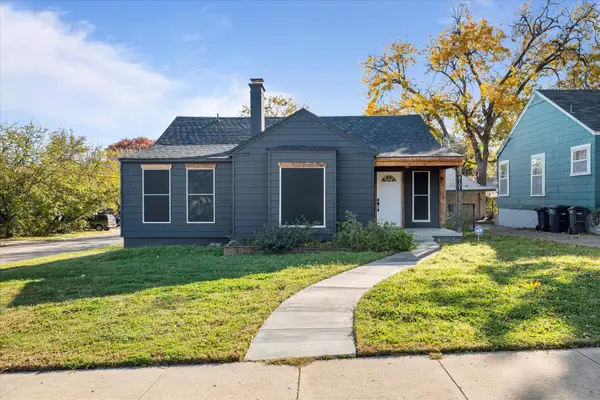 $325,000Active2 beds 2 baths1,198 sq. ft.
$325,000Active2 beds 2 baths1,198 sq. ft.4101 Lovell Avenue, Fort Worth, TX 76107
MLS# 21133496Listed by: EXP REALTY LLC - New
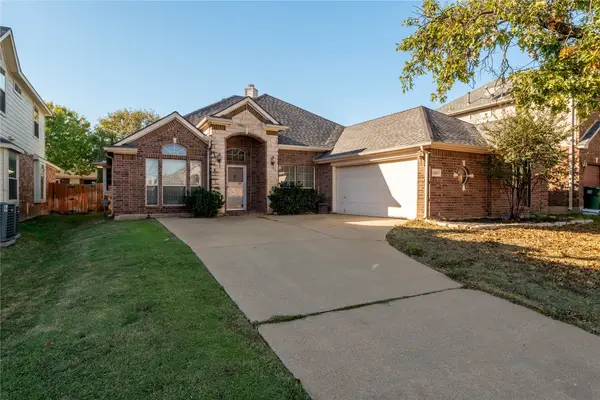 $410,000Active4 beds 3 baths2,418 sq. ft.
$410,000Active4 beds 3 baths2,418 sq. ft.11617 Pheasant Creek Drive Drive, Fort Worth, TX 76244
MLS# 21130970Listed by: TEXAS HERITAGE REALTY - New
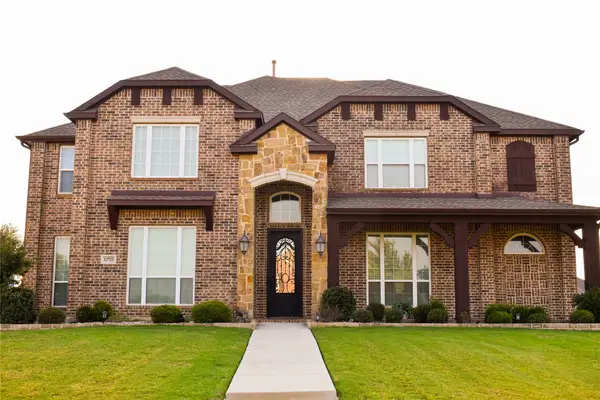 $735,000Active4 beds 4 baths4,173 sq. ft.
$735,000Active4 beds 4 baths4,173 sq. ft.13725 Alterna Drive, Fort Worth, TX 76052
MLS# 21044619Listed by: KELLER WILLIAMS FORT WORTH - New
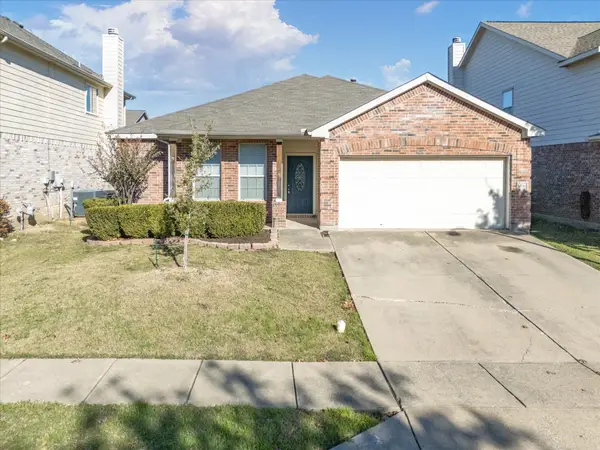 $305,000Active3 beds 2 baths1,685 sq. ft.
$305,000Active3 beds 2 baths1,685 sq. ft.13264 Fencerow Road, Fort Worth, TX 76244
MLS# 21126523Listed by: AMERICAN REALTY GROUP
