1328 Madeline Place #B, Fort Worth, TX 76107
Local realty services provided by:Better Homes and Gardens Real Estate Winans
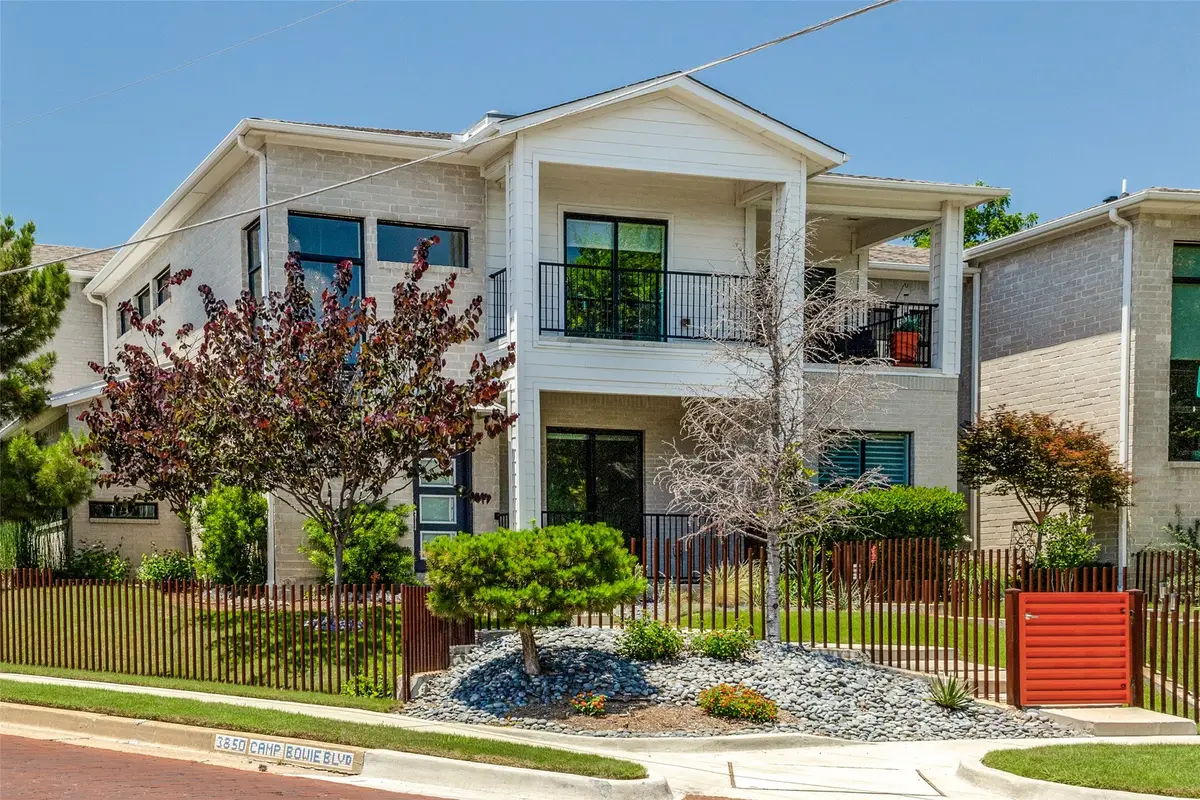
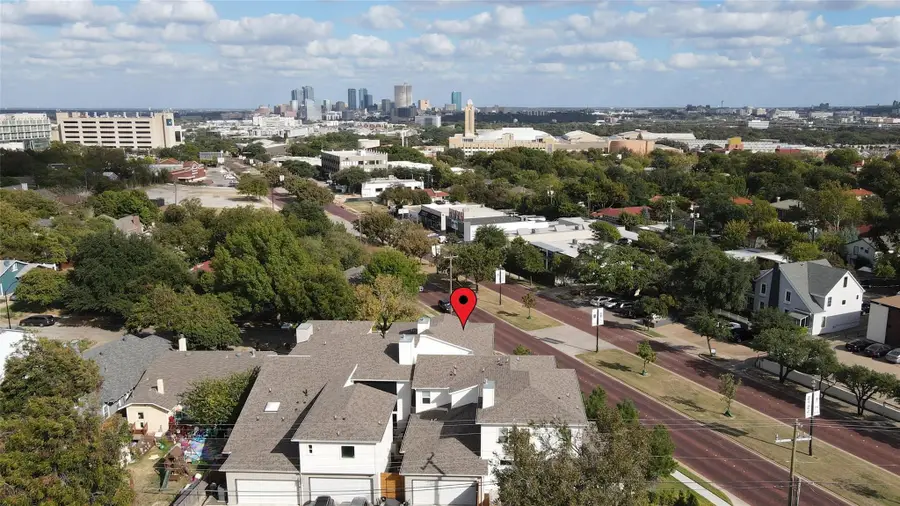
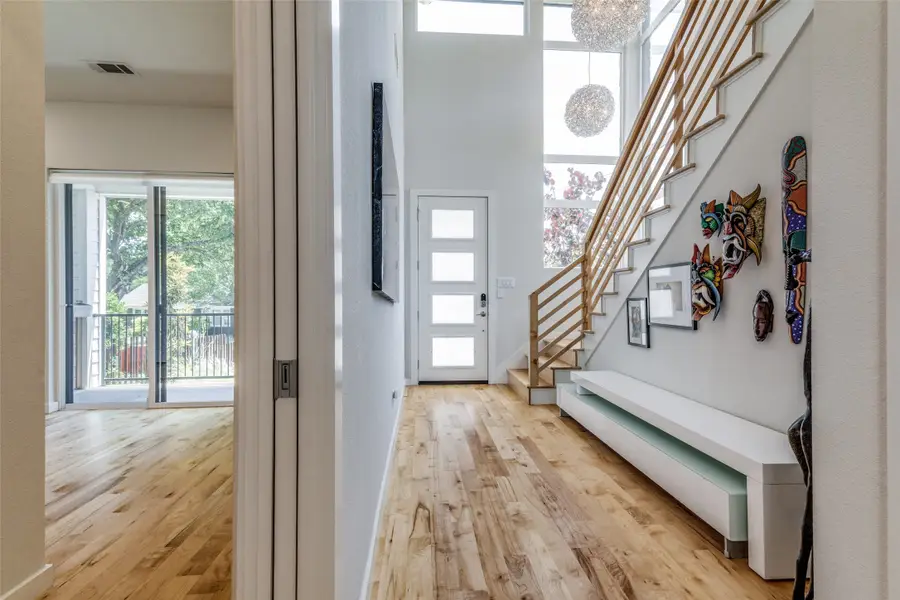
1328 Madeline Place #B,Fort Worth, TX 76107
$875,000
- 4 Beds
- 4 Baths
- 2,746 sq. ft.
- Townhouse
- Active
Listed by:ida duwe olsen817-723-5166
Office:compass re texas, llc.
MLS#:20964199
Source:GDAR
Price summary
- Price:$875,000
- Price per sq. ft.:$318.65
- Monthly HOA dues:$308.33
About this home
Enjoy life in the city without compromise in this architecturally inspiring 4-bedroom townhome! Outstanding location north of Camp Bowie Blvd, moments from Bowie House, Cultural District, Dickies Arena, local eateries and shopping. Abundant floor-to-ceiling windows and soaring ceiling create incredible indoor-outdoor spaces while filling the rooms with natural light and capturing views of downtown Fort Worth. Chic residence features two bedrooms on the first level, including the luxurious primary suite + 4th bedroom or home office with private patio. The second level has two bedrooms; each with it's own private bathroom. Chef's kitchen has gas range, large island, built-in wine refrigerator, and walk-in pantry. Exceptional features include designer+recessed lighting, wood floors, atrium, private balcony, gated entry, green space along front and side yard, professional landscaping, attached 2-car garage has epoxy floors, tankless water heater, spray foam insulation. Indulge to the enviable lifestyle of walking to dinner, coffee, museums, and concerts moments from your private home. Exceptional corner unit location in superior condition. This is a must see.
Contact an agent
Home facts
- Year built:2018
- Listing Id #:20964199
- Added:69 day(s) ago
- Updated:August 09, 2025 at 11:40 AM
Rooms and interior
- Bedrooms:4
- Total bathrooms:4
- Full bathrooms:4
- Living area:2,746 sq. ft.
Heating and cooling
- Cooling:Ceiling Fans, Central Air, Electric, Zoned
- Heating:Central, Electric, Zoned
Structure and exterior
- Roof:Composition, Metal
- Year built:2018
- Building area:2,746 sq. ft.
- Lot area:0.1 Acres
Schools
- High school:Arlngtnhts
- Middle school:Stripling
- Elementary school:N Hi Mt
Finances and disclosures
- Price:$875,000
- Price per sq. ft.:$318.65
- Tax amount:$14,768
New listings near 1328 Madeline Place #B
- New
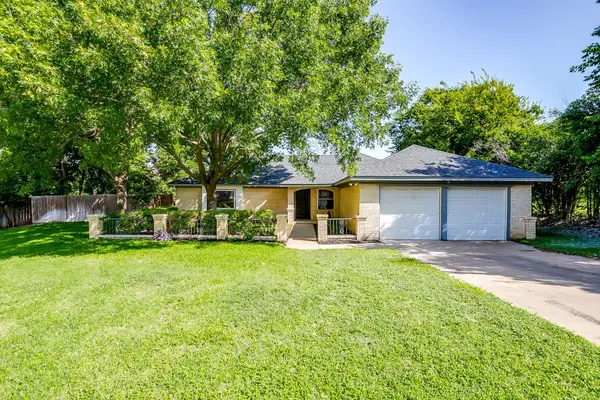 $512,000Active3 beds 2 baths1,918 sq. ft.
$512,000Active3 beds 2 baths1,918 sq. ft.6604 Ems Court, Fort Worth, TX 76116
MLS# 21034655Listed by: WINHILL ADVISORS DFW - New
 $341,949Active3 beds 3 baths2,081 sq. ft.
$341,949Active3 beds 3 baths2,081 sq. ft.2740 Serenity Grove Lane, Fort Worth, TX 76179
MLS# 21035726Listed by: TURNER MANGUM LLC - New
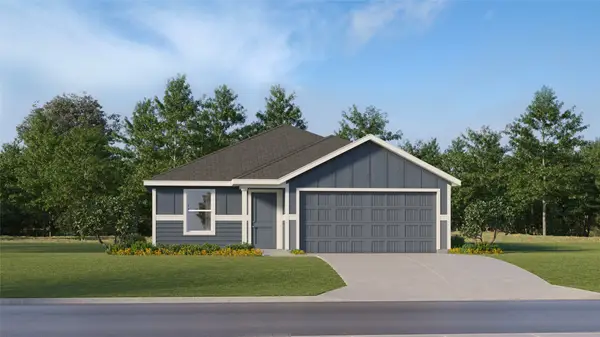 $307,149Active4 beds 2 baths1,707 sq. ft.
$307,149Active4 beds 2 baths1,707 sq. ft.3044 Titan Springs Drive, Fort Worth, TX 76179
MLS# 21035735Listed by: TURNER MANGUM LLC - New
 $400,000Active4 beds 3 baths2,485 sq. ft.
$400,000Active4 beds 3 baths2,485 sq. ft.5060 Sugarcane Lane, Fort Worth, TX 76179
MLS# 21031673Listed by: RE/MAX TRINITY - New
 $205,000Active3 beds 1 baths1,390 sq. ft.
$205,000Active3 beds 1 baths1,390 sq. ft.3151 Mims Street, Fort Worth, TX 76112
MLS# 21034537Listed by: KELLER WILLIAMS FORT WORTH - New
 $190,000Active2 beds 2 baths900 sq. ft.
$190,000Active2 beds 2 baths900 sq. ft.1463 Meadowood Village Drive, Fort Worth, TX 76120
MLS# 21035183Listed by: EXP REALTY, LLC - New
 $99,000Active3 beds 1 baths1,000 sq. ft.
$99,000Active3 beds 1 baths1,000 sq. ft.3613 Avenue K, Fort Worth, TX 76105
MLS# 21035493Listed by: RENDON REALTY, LLC - New
 $253,349Active3 beds 2 baths1,266 sq. ft.
$253,349Active3 beds 2 baths1,266 sq. ft.11526 Antrim Place, Justin, TX 76247
MLS# 21035527Listed by: TURNER MANGUM LLC - New
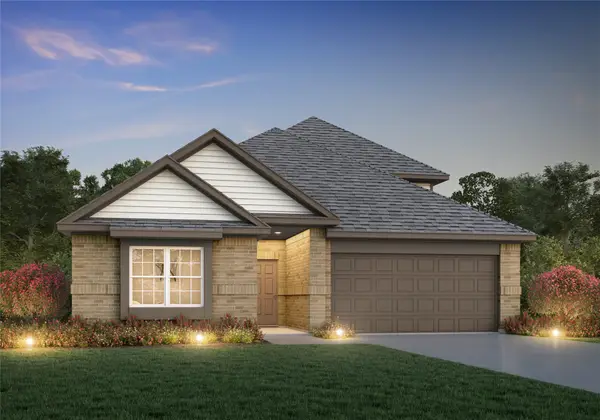 $406,939Active3 beds 3 baths2,602 sq. ft.
$406,939Active3 beds 3 baths2,602 sq. ft.6925 Night Owl Lane, Fort Worth, TX 76036
MLS# 21035538Listed by: LEGEND HOME CORP - New
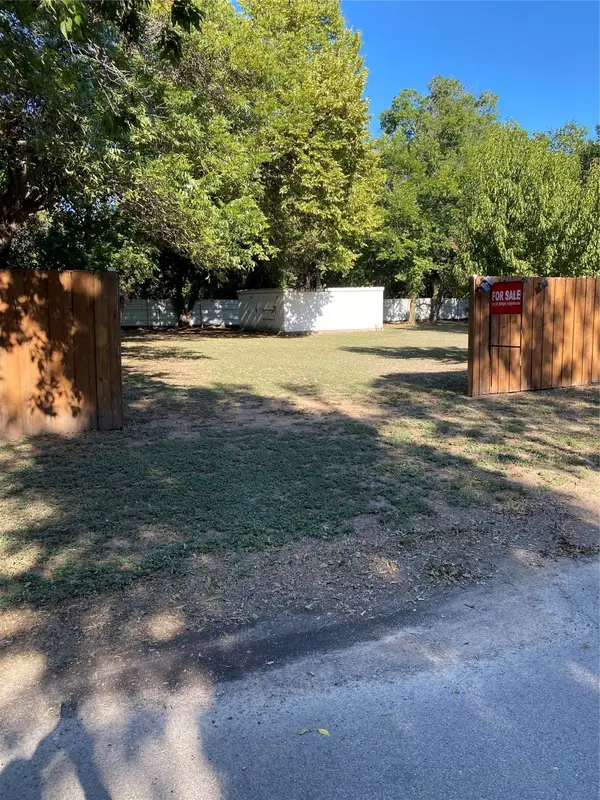 $130,000Active0.29 Acres
$130,000Active0.29 Acres501 Michigan Avenue, Fort Worth, TX 76114
MLS# 21035544Listed by: EAGLE ONE REALTY LLC
