1329 Cog Hill Drive, Fort Worth, TX 76120
Local realty services provided by:Better Homes and Gardens Real Estate The Bell Group
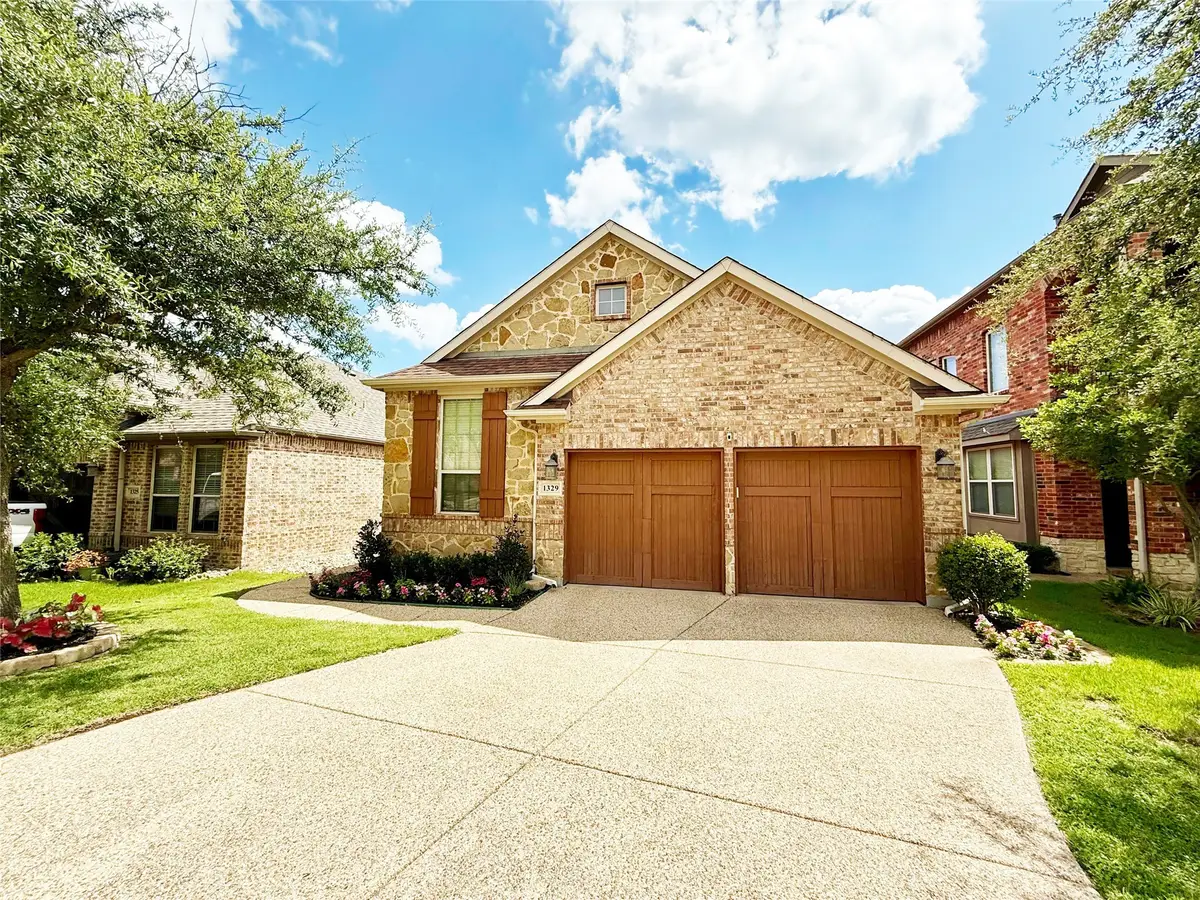
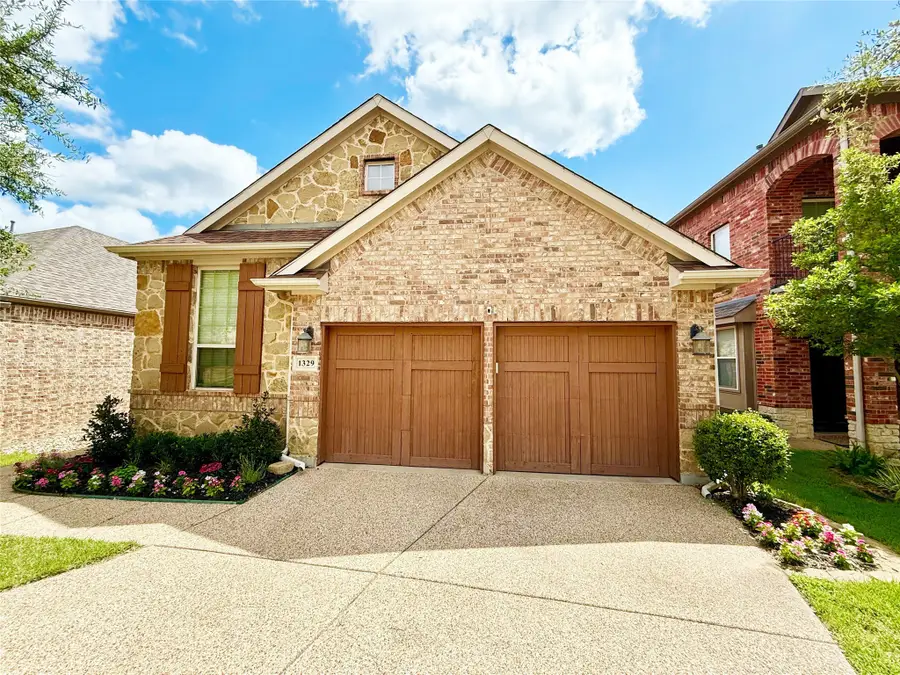
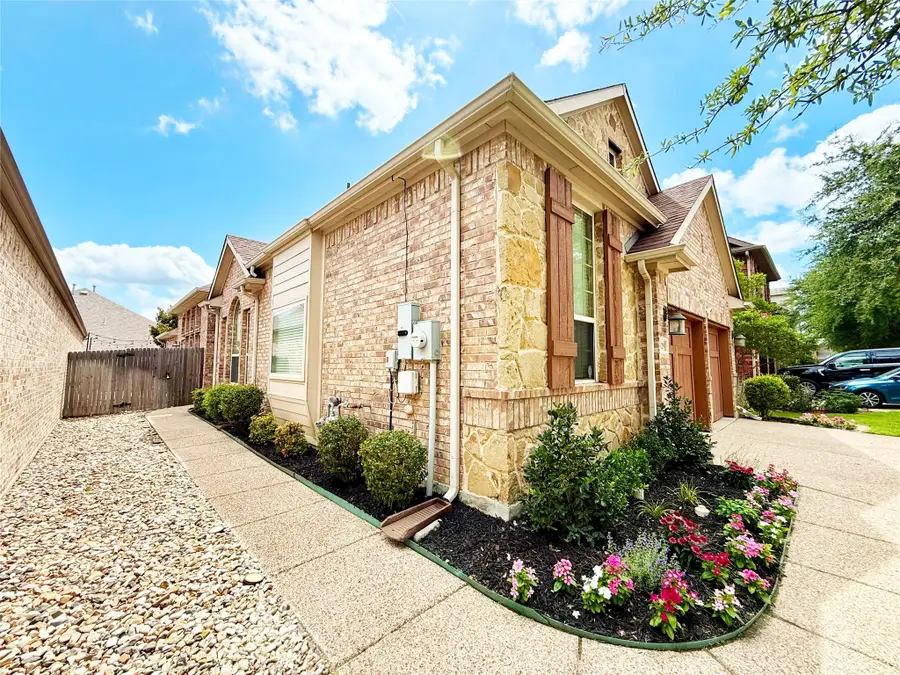
Listed by:katherine hubbard817-271-7993
Office:dfw 1% listings
MLS#:21002173
Source:GDAR
Price summary
- Price:$329,900
- Price per sq. ft.:$183.79
- Monthly HOA dues:$62.5
About this home
COME HOME TO THIS! RARE FIND-GOLF COURSE GATED COMMUNITY! Sellers are meticulous and have done some well-appointed upgrades to this home. Some features include open light and bright floorplan with full stone fireplace that extends to the ceiling. Granite countertops are throughout this home. Kitchen features new cooktop, new smart oven, new dishwasher, large pantry and beautiful gray puddy color cabinets. Enjoy the oversize owners retreat with a gorgeous feature wall highlighted in emerald-green designer color. The oversized room coupled with the spa-like bathroom with double vanities, separate shower, jacuzzi tub and large closet makes this part of the home an enjoyable retreat! Check out the huge laundry room featuring nice size counter tops, lots of cabinets and a wet area! The washer and dryer stay! Bonus - this home has a NEWER ROOF! All conveniences are nearby including groceries, restaurants, retail, doctors' offices and entertainment. Don't miss the Virtual Open House, Floor Plan and Drone attached to this listing.
Contact an agent
Home facts
- Year built:2008
- Listing Id #:21002173
- Added:37 day(s) ago
- Updated:August 23, 2025 at 07:11 AM
Rooms and interior
- Bedrooms:3
- Total bathrooms:2
- Full bathrooms:2
- Living area:1,795 sq. ft.
Heating and cooling
- Cooling:Central Air
- Heating:Central, Fireplaces, Natural Gas
Structure and exterior
- Roof:Composition
- Year built:2008
- Building area:1,795 sq. ft.
- Lot area:0.09 Acres
Schools
- High school:Eastern Hills
- Middle school:Handley
- Elementary school:Loweryrd
Finances and disclosures
- Price:$329,900
- Price per sq. ft.:$183.79
- Tax amount:$6,481
New listings near 1329 Cog Hill Drive
- New
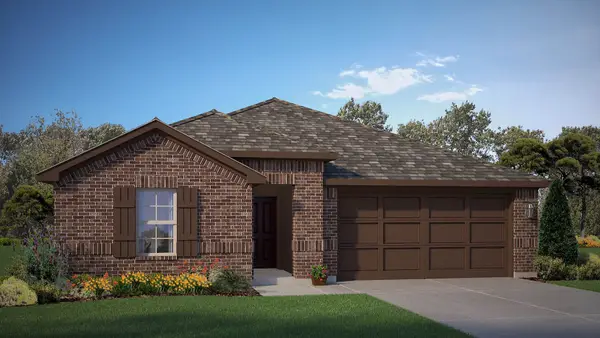 $380,685Active4 beds 3 baths2,091 sq. ft.
$380,685Active4 beds 3 baths2,091 sq. ft.8504 Coffee Springs Drive, Fort Worth, TX 76131
MLS# 21039052Listed by: CENTURY 21 MIKE BOWMAN, INC. - New
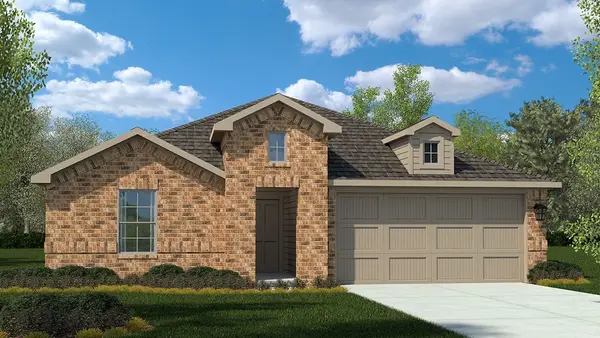 $356,990Active4 beds 2 baths1,875 sq. ft.
$356,990Active4 beds 2 baths1,875 sq. ft.8413 Coffee Springs Drive, Fort Worth, TX 76131
MLS# 21038696Listed by: CENTURY 21 MIKE BOWMAN, INC. - New
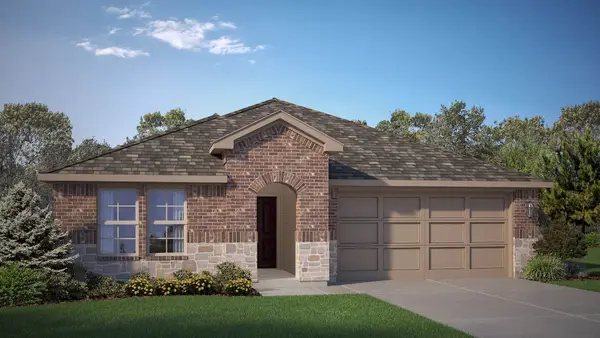 $372,990Active4 beds 3 baths2,091 sq. ft.
$372,990Active4 beds 3 baths2,091 sq. ft.8360 Beltmill Parkway, Fort Worth, TX 76131
MLS# 21038979Listed by: CENTURY 21 MIKE BOWMAN, INC. - New
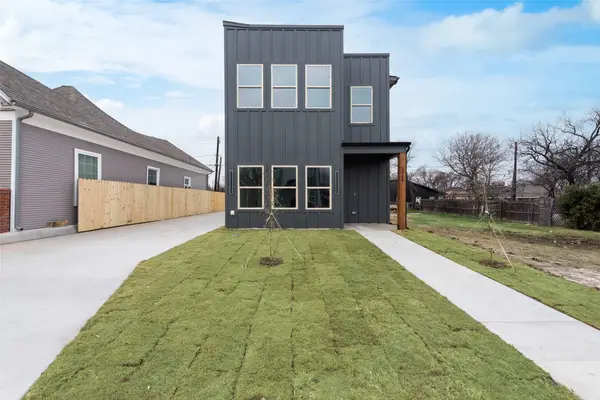 $384,500Active3 beds 3 baths2,014 sq. ft.
$384,500Active3 beds 3 baths2,014 sq. ft.1426 Evans Avenue, Fort Worth, TX 76104
MLS# 21040604Listed by: NB ELITE REALTY - New
 $324,990Active4 beds 2 baths1,875 sq. ft.
$324,990Active4 beds 2 baths1,875 sq. ft.4213 Subtle Creek Lane, Fort Worth, TX 76036
MLS# 21038271Listed by: CENTURY 21 MIKE BOWMAN, INC. - New
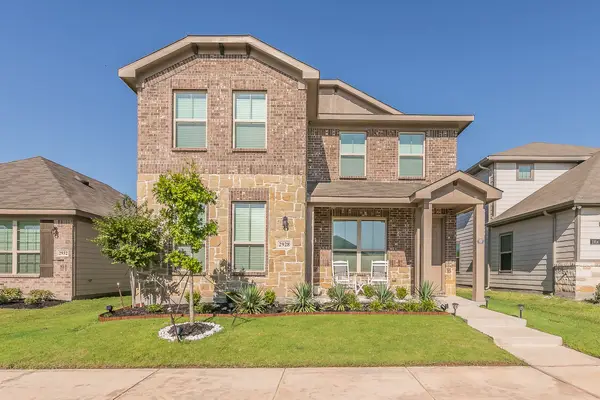 $415,000Active4 beds 3 baths2,672 sq. ft.
$415,000Active4 beds 3 baths2,672 sq. ft.2928 Brittlebush Drive, Fort Worth, TX 76108
MLS# 21032692Listed by: 6TH AVE HOMES - New
 $349,900Active3 beds 2 baths1,866 sq. ft.
$349,900Active3 beds 2 baths1,866 sq. ft.9025 Georgetown Place, Fort Worth, TX 76244
MLS# 21040502Listed by: ALL CITY REAL ESTATE, LTD. CO. - Open Sun, 2 to 4pmNew
 $525,000Active4 beds 2 baths2,208 sq. ft.
$525,000Active4 beds 2 baths2,208 sq. ft.7513 Winterbloom Way, Fort Worth, TX 76123
MLS# 21039573Listed by: JPAR WEST METRO - New
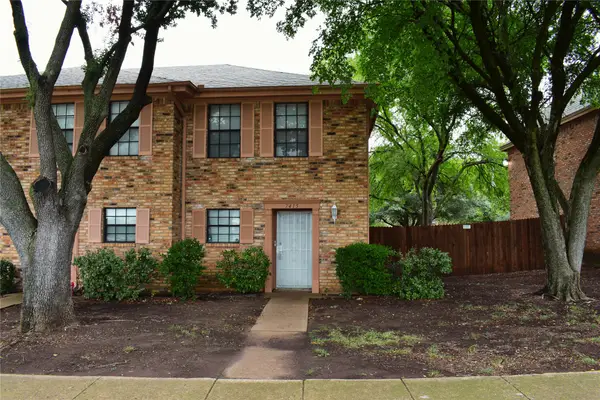 $165,000Active2 beds 2 baths1,104 sq. ft.
$165,000Active2 beds 2 baths1,104 sq. ft.7415 Kingswood Drive, Fort Worth, TX 76133
MLS# 21040131Listed by: MOUNTAIN CREEK REAL ESTATE,LLC - New
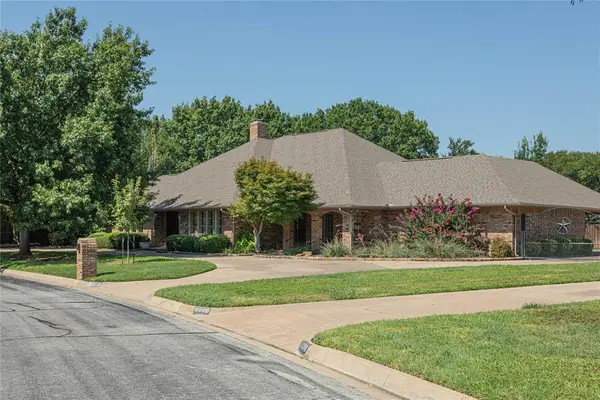 $789,900Active4 beds 4 baths3,808 sq. ft.
$789,900Active4 beds 4 baths3,808 sq. ft.6812 Riverdale Drive, Fort Worth, TX 76132
MLS# 21040446Listed by: BETTER HOMES & GARDENS, WINANS

