133 E Bozeman Lane, Fort Worth, TX 76108
Local realty services provided by:Better Homes and Gardens Real Estate Senter, REALTORS(R)
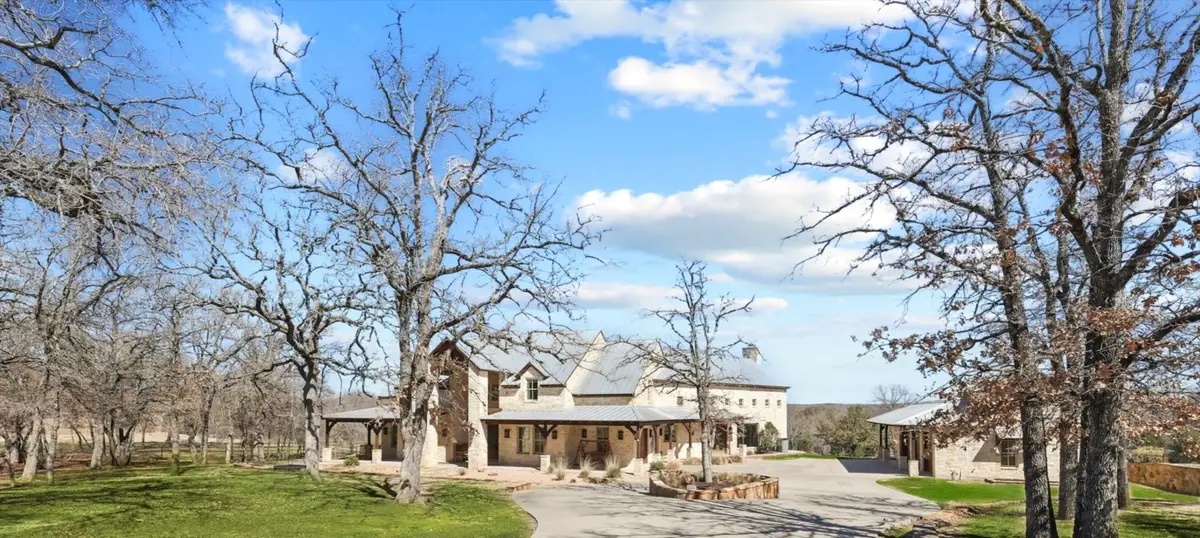
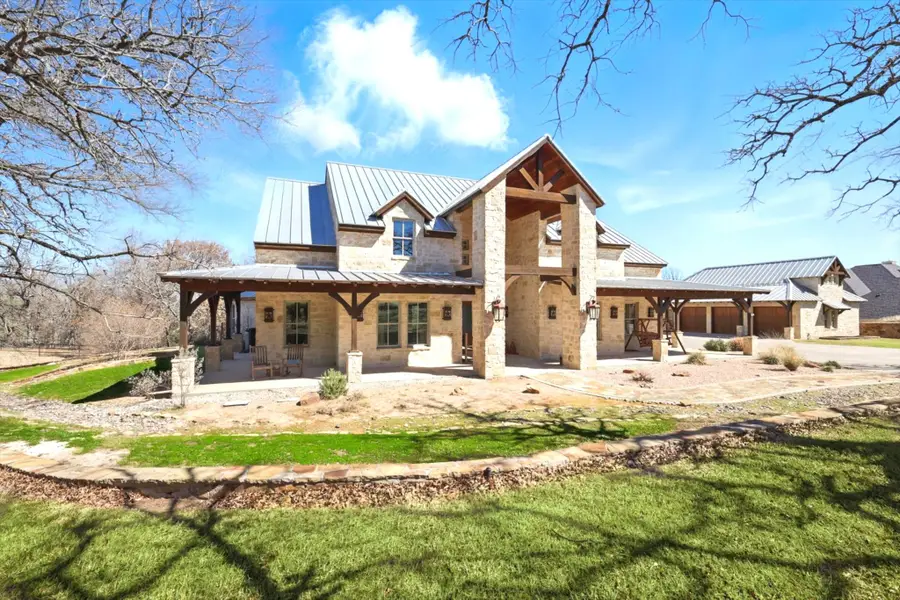
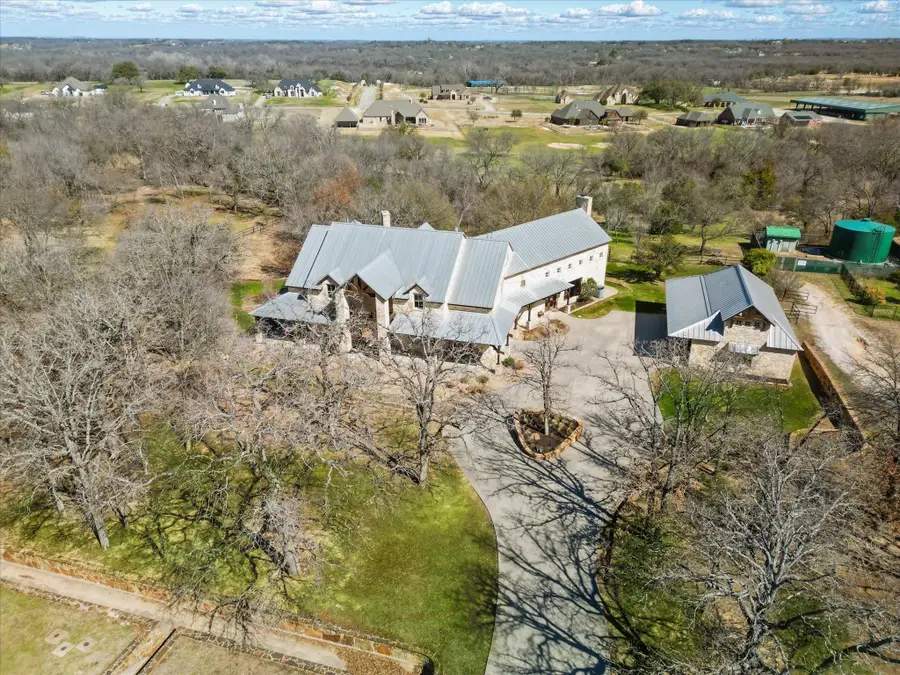
Listed by:tiffany tran214-705-1000
Office:william davis realty
MLS#:21032816
Source:GDAR
Price summary
- Price:$1,724,999
- Price per sq. ft.:$303
- Monthly HOA dues:$104.17
About this home
Seller motivated - RARE FIND! Spectacular Texas Hill Country Custom-Home situated on 2.7 acres in the Exquisite Gated Equestrian community of Rollins Hills Estates. As you step into this highly appointed home the craftmanship is beyond compare. The open concept plan combines kitchen, dining, living room space with cathedral ceilings & tall stone fireplace effortlessly maximizes natural light allow for ease of entertaining large gatherings for friends & families. Kitchen with commercial grade appliances, Built-in Sub Zero Fridge, Eight-burner gas range, Central vacuum, first floor completed hydraulic heated floors, Steam shower in Master bath, Pet wash in laundry room....this Magnificent estate has many features, and you won't be disappointed once you see it. Exterior features include stone and brick with metal roof, grand front porch, porte-cochere and lots of mature trees for privacy. Second Floor has a media room, huge balcony that overlooks the pool with an amazing view of the countryside. Community COVERED HORSE ARENA, riding trails, Clubhouse, private water system with Trinity Aquifer wells and separate outdoor arena for homeowners use, Managed & Maintenance by the HOA. Pasture is fully pipe fenced and ready for horses plus, detached oversized 3 car garage with full guest quarters. Bring your horses or you can build a barn and enjoy the peace and tranquility of the countryside. Country living minutes from downtown Ft. Worth and Eagle Mountain Lake.
Contact an agent
Home facts
- Year built:2008
- Listing Id #:21032816
- Added:5 day(s) ago
- Updated:August 20, 2025 at 12:05 PM
Rooms and interior
- Bedrooms:4
- Total bathrooms:5
- Full bathrooms:3
- Half bathrooms:2
- Living area:5,693 sq. ft.
Heating and cooling
- Cooling:Ceiling Fans, Central Air, Electric, Zoned
- Heating:Central, Electric, Propane, Zoned
Structure and exterior
- Roof:Metal
- Year built:2008
- Building area:5,693 sq. ft.
- Lot area:2.71 Acres
Schools
- High school:Azle
- Elementary school:Silver Creek
Utilities
- Water:Well
Finances and disclosures
- Price:$1,724,999
- Price per sq. ft.:$303
- Tax amount:$23,130
New listings near 133 E Bozeman Lane
- Open Sun, 11am to 5pmNew
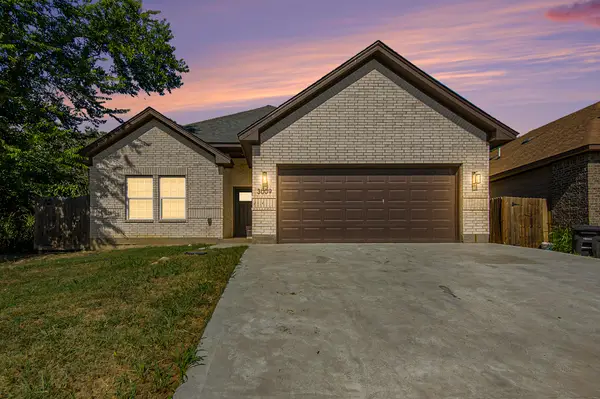 $307,000Active3 beds 2 baths1,541 sq. ft.
$307,000Active3 beds 2 baths1,541 sq. ft.3009 Columbus Avenue, Fort Worth, TX 76106
MLS# 21008308Listed by: ORCHARD BROKERAGE, LLC - Open Sat, 1 to 3pmNew
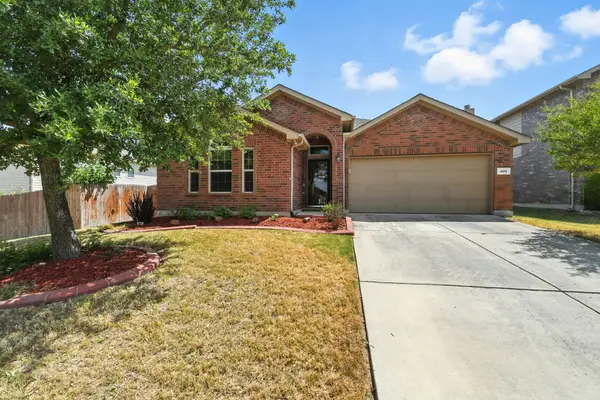 $307,500Active3 beds 2 baths1,307 sq. ft.
$307,500Active3 beds 2 baths1,307 sq. ft.409 Copper Ridge Road, Fort Worth, TX 76052
MLS# 21031262Listed by: TEAM FREEDOM REAL ESTATE - New
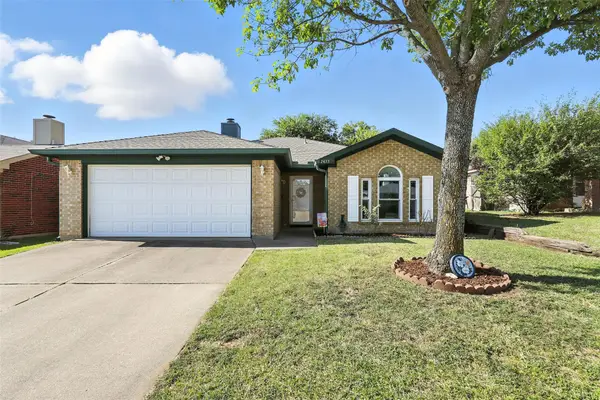 $215,000Active3 beds 2 baths1,268 sq. ft.
$215,000Active3 beds 2 baths1,268 sq. ft.2433 Kelton Street, Fort Worth, TX 76133
MLS# 21036534Listed by: ALL CITY REAL ESTATE LTD. CO. - New
 $975,000Active3 beds 3 baths2,157 sq. ft.
$975,000Active3 beds 3 baths2,157 sq. ft.3642 W Biddison Street, Fort Worth, TX 76109
MLS# 21037329Listed by: LOCAL REALTY AGENCY - New
 $395,000Active3 beds 1 baths1,455 sq. ft.
$395,000Active3 beds 1 baths1,455 sq. ft.5317 Red Bud Lane, Fort Worth, TX 76114
MLS# 21036357Listed by: COMPASS RE TEXAS, LLC - New
 $2,100,000Active5 beds 5 baths3,535 sq. ft.
$2,100,000Active5 beds 5 baths3,535 sq. ft.7401 Hilltop Drive, Fort Worth, TX 76108
MLS# 21037161Listed by: EAST PLANO REALTY, LLC - New
 $600,000Active5.01 Acres
$600,000Active5.01 AcresTBA Hilltop Drive, Fort Worth, TX 76108
MLS# 21037173Listed by: EAST PLANO REALTY, LLC - New
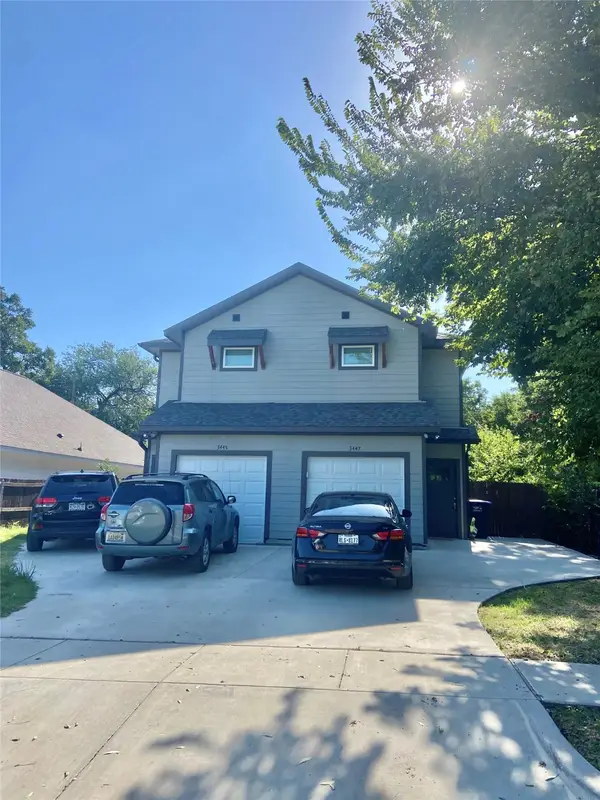 $540,000Active6 beds 6 baths2,816 sq. ft.
$540,000Active6 beds 6 baths2,816 sq. ft.3445 Frazier Avenue, Fort Worth, TX 76110
MLS# 21037213Listed by: FATHOM REALTY LLC - New
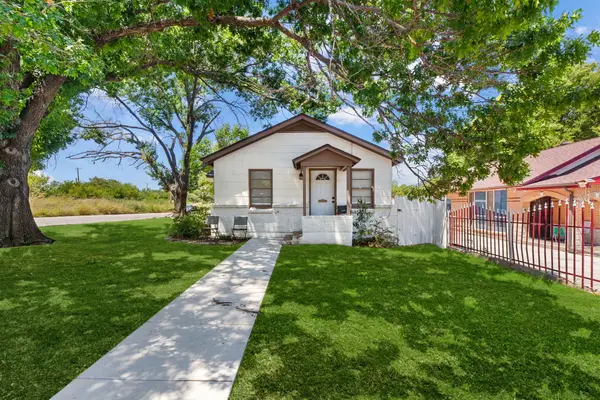 $219,000Active3 beds 2 baths1,068 sq. ft.
$219,000Active3 beds 2 baths1,068 sq. ft.3460 Townsend Drive, Fort Worth, TX 76110
MLS# 21037245Listed by: CENTRAL METRO REALTY - New
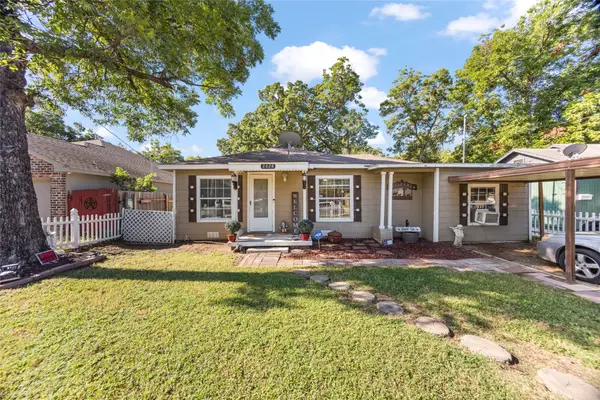 $225,000Active3 beds 2 baths1,353 sq. ft.
$225,000Active3 beds 2 baths1,353 sq. ft.2628 Daisy Lane, Fort Worth, TX 76111
MLS# 21034349Listed by: ELITE REAL ESTATE TEXAS
