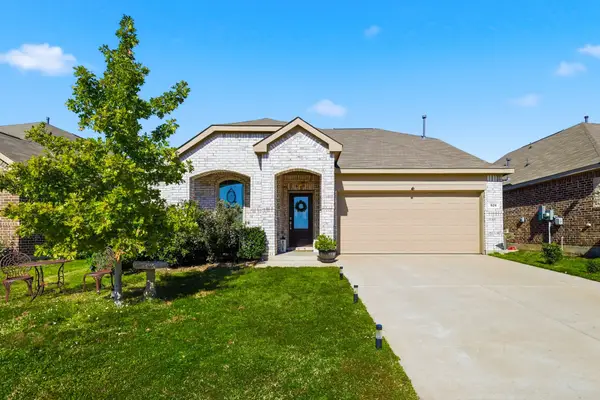13457 Austin Stone Drive, Fort Worth, TX 76052
Local realty services provided by:Better Homes and Gardens Real Estate Senter, REALTORS(R)
13457 Austin Stone Drive,Fort Worth, TX 76052
$498,500
- 5 Beds
- 4 Baths
- 3,904 sq. ft.
- Single family
- Pending
Listed by: beverly beasley817-366-8369
Office: keller williams realty
MLS#:21004640
Source:GDAR
Price summary
- Price:$498,500
- Price per sq. ft.:$127.69
- Monthly HOA dues:$40.33
About this home
Room to Roam, Play, and Stay!
Welcome to your dream home—where space meets style and there’s room for everyone and everything (yes, even your toys!). With a generous 3,902 square feet, this stunning home is packed with charm and function.
Movie nights? Game days? You’ve got it all with a huge media room AND a fun-filled game room. The layout is thoughtfully designed with the primary suite tucked downstairs for peace and privacy, while four spacious bedrooms upstairs offer plenty of room for the rest of the crew. Need a home office or quiet spot for studying? There’s a main-floor study ready for action.
Freshly painted in 2021, the walls, ceilings, and trim sparkle with a clean, modern look. Step outside to your expanded patio with a sleek metal pergola—perfect for relaxing with a drink, watching the rain, or hosting weekend get-togethers.
The ¼-acre yard is a dream come true for pets, play, or even your garden goals. And if you love to cook, the kitchen will steal your heart with solid surface countertops, stainless steel appliances, and a center island just waiting for your next culinary creation.
Even better? The big-ticket updates are already done for you:
? New roof (2024) – hello, insurance savings!
? New upstairs HVAC (2024)
? New downstairs furnace (2024)
? New AC (2021)
This home is ready to welcome you with open arms—and plenty of space. Come see it, fall in love, and make it yours!
Contact an agent
Home facts
- Year built:2005
- Listing ID #:21004640
- Added:161 day(s) ago
- Updated:November 14, 2025 at 08:21 AM
Rooms and interior
- Bedrooms:5
- Total bathrooms:4
- Full bathrooms:3
- Half bathrooms:1
- Living area:3,904 sq. ft.
Heating and cooling
- Cooling:Ceiling Fans, Central Air, Electric
- Heating:Central, Natural Gas
Structure and exterior
- Roof:Composition
- Year built:2005
- Building area:3,904 sq. ft.
- Lot area:0.29 Acres
Schools
- High school:Eaton
- Middle school:Wilson
- Elementary school:Sendera Ranch
Finances and disclosures
- Price:$498,500
- Price per sq. ft.:$127.69
- Tax amount:$11,181
New listings near 13457 Austin Stone Drive
- New
 $259,900Active4 beds 2 baths1,462 sq. ft.
$259,900Active4 beds 2 baths1,462 sq. ft.2805 Highlawn Terrace, Fort Worth, TX 76133
MLS# 21111036Listed by: AMC REALTY - New
 $375,000Active4 beds 3 baths2,196 sq. ft.
$375,000Active4 beds 3 baths2,196 sq. ft.5036 Norma Street, Fort Worth, TX 76103
MLS# 21112470Listed by: THE BAUER GROUP, LLC - Open Sat, 1 to 4pmNew
 $399,900Active3 beds 2 baths1,495 sq. ft.
$399,900Active3 beds 2 baths1,495 sq. ft.3448 Pelham Road, Fort Worth, TX 76116
MLS# 21112543Listed by: BHHS PREMIER PROPERTIES - New
 $815,000Active4 beds 3 baths3,252 sq. ft.
$815,000Active4 beds 3 baths3,252 sq. ft.1325 Whisper Willows Drive, Fort Worth, TX 76052
MLS# 21109265Listed by: REAL BROKER, LLC - New
 $269,900Active3 beds 2 baths1,577 sq. ft.
$269,900Active3 beds 2 baths1,577 sq. ft.2321 Carten Street, Fort Worth, TX 76112
MLS# 21112512Listed by: PREMIER REALTY GROUP, LLC - New
 $345,000Active6 beds 6 baths2,640 sq. ft.
$345,000Active6 beds 6 baths2,640 sq. ft.4526 Alamosa Street, Fort Worth, TX 76119
MLS# 21052046Listed by: COLDWELL BANKER REALTY - New
 $345,000Active6 beds 6 baths2,736 sq. ft.
$345,000Active6 beds 6 baths2,736 sq. ft.4530 Alamosa Street, Fort Worth, TX 76119
MLS# 21052113Listed by: COLDWELL BANKER REALTY - Open Sat, 10am to 12pmNew
 $269,900Active4 beds 3 baths2,000 sq. ft.
$269,900Active4 beds 3 baths2,000 sq. ft.2701 Halbert Street, Fort Worth, TX 76112
MLS# 21102081Listed by: REALTY PREFERRED DFW - New
 $369,900Active4 beds 3 baths2,340 sq. ft.
$369,900Active4 beds 3 baths2,340 sq. ft.528 Ranchito Pass, Haslet, TX 76052
MLS# 21108337Listed by: EBBY HALLIDAY, REALTORS - Open Sat, 1 to 3pmNew
 $305,000Active3 beds 2 baths1,869 sq. ft.
$305,000Active3 beds 2 baths1,869 sq. ft.4216 Heather Trail, Fort Worth, TX 76119
MLS# 21110708Listed by: MONUMENT REALTY
