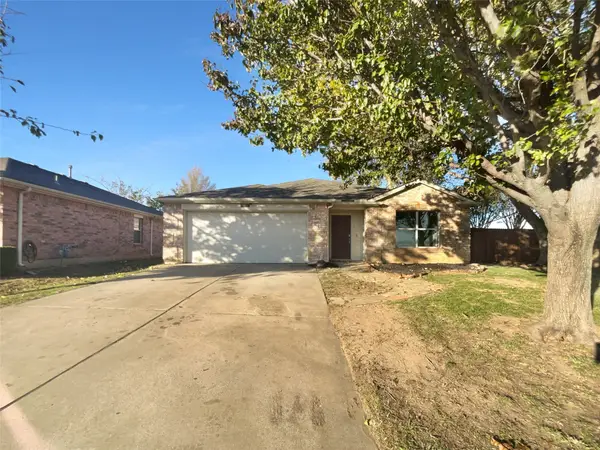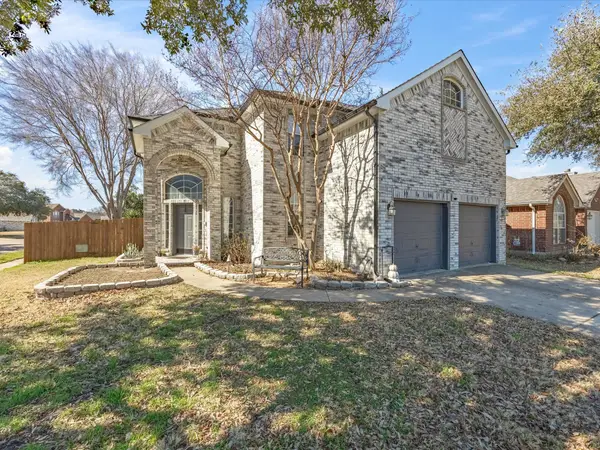137 Verbena Ridge Drive, Fort Worth, TX 76131
Local realty services provided by:Better Homes and Gardens Real Estate Rhodes Realty
Listed by: marsha ashlock817-288-5510
Office: visions realty & investments
MLS#:21012971
Source:GDAR
Price summary
- Price:$515,000
- Price per sq. ft.:$157.93
- Monthly HOA dues:$56.83
About this home
NEW! NEVER LIVED IN. READY NOW! This is not your average two-story - it's a bold take on the beloved Dewberry III plan from Bloomfield Homes, full of light, volume, and elegant warmth. The stone-accented façade with Juliet balcony and 8’ wood front door sets the tone before you even step inside. Once you do, you're greeted by wide open space for the formal dining room and views all the way to the oversized windows lining the back wall. The main floor offers rich wood-look tile, a soaring stone fireplace with cedar mantel, and a Deluxe Kitchen that’s equal parts function and showpiece. Granite counters, built-in stainless appliances, a gas cooktop, and an island made for entertaining all come together under designer lighting. You’ll also find a Texas-sized pantry and casual dining nook with access outside through the back door. The Primary Suite downstairs includes a luxury bath with garden tub, walk-in shower with seat, and dual-sink vanity with dark stained cabinets. Upstairs is all about flexibility—4 secondary bedrooms, 2 full baths, a Game Room that opens to the foyer below, and a Tech Center built in. Out back, an extended covered patio with gas stub offers space to grill, relax, and unwind with no neighbors directly behind, thanks to the greenbelt lot. Located in Copper Creek with neighborhood amenities like a pool, trails, and basketball courts, this home is move-in ready with thoughtful details like blinds, a wood starter step, mud room cabinets, and no carpet in the primary. Come see what makes this one stand out.
Contact an agent
Home facts
- Year built:2024
- Listing ID #:21012971
- Added:211 day(s) ago
- Updated:February 22, 2026 at 08:16 AM
Rooms and interior
- Bedrooms:5
- Total bathrooms:4
- Full bathrooms:3
- Half bathrooms:1
- Living area:3,261 sq. ft.
Heating and cooling
- Cooling:Ceiling Fans, Electric, Gas, Zoned
- Heating:Central, Fireplaces, Zoned
Structure and exterior
- Roof:Composition
- Year built:2024
- Building area:3,261 sq. ft.
- Lot area:0.16 Acres
Schools
- High school:Saginaw
- Middle school:Prairie Vista
- Elementary school:Copper Creek
Finances and disclosures
- Price:$515,000
- Price per sq. ft.:$157.93
New listings near 137 Verbena Ridge Drive
- Open Sun, 9am to 7pm
 $285,000Active3 beds 2 baths1,867 sq. ft.
$285,000Active3 beds 2 baths1,867 sq. ft.1600 Desperado Road, Fort Worth, TX 76131
MLS# 21130977Listed by: OPENDOOR BROKERAGE, LLC - Open Sun, 9am to 7pm
 $248,000Active3 beds 1 baths1,339 sq. ft.
$248,000Active3 beds 1 baths1,339 sq. ft.6132 Sundown Drive, Fort Worth, TX 76114
MLS# 21145848Listed by: OPENDOOR BROKERAGE, LLC - Open Mon, 9am to 7pm
 $411,000Active4 beds 4 baths3,141 sq. ft.
$411,000Active4 beds 4 baths3,141 sq. ft.8925 Brook Hill Lane, Keller, TX 76244
MLS# 21169473Listed by: OPENDOOR BROKERAGE, LLC - Open Mon, 9am to 7pm
 $281,000Active3 beds 2 baths1,710 sq. ft.
$281,000Active3 beds 2 baths1,710 sq. ft.509 Stone Crossing Lane, Forest Hill, TX 76140
MLS# 21169501Listed by: OPENDOOR BROKERAGE, LLC - Open Mon, 9am to 7pm
 $383,000Active5 beds 3 baths2,416 sq. ft.
$383,000Active5 beds 3 baths2,416 sq. ft.4604 Vista Meadows Drive, Keller, TX 76244
MLS# 21169894Listed by: OPENDOOR BROKERAGE, LLC - New
 $359,000Active3 beds 2 baths2,246 sq. ft.
$359,000Active3 beds 2 baths2,246 sq. ft.5260 Dillon Circle, Fort Worth, TX 76137
MLS# 21187121Listed by: COMPASS RE TEXAS, LLC - Open Sun, 12 to 3pmNew
 $395,000Active4 beds 3 baths1,963 sq. ft.
$395,000Active4 beds 3 baths1,963 sq. ft.7921 Crystal Creek Circle, Fort Worth, TX 76137
MLS# 21183403Listed by: REGAL, REALTORS - New
 $399,000Active3 beds 2 baths2,383 sq. ft.
$399,000Active3 beds 2 baths2,383 sq. ft.6312 Rockrose Trail, Fort Worth, TX 76123
MLS# 21187088Listed by: TNG REALTY - New
 $490,894Active4 beds 3 baths2,142 sq. ft.
$490,894Active4 beds 3 baths2,142 sq. ft.7736 Sapwood Drive, Fort Worth, TX 76131
MLS# 21175384Listed by: ESCAPE REALTY - New
 $195,000Active3 beds 2 baths1,664 sq. ft.
$195,000Active3 beds 2 baths1,664 sq. ft.5808 Wales Avenue, Fort Worth, TX 76133
MLS# 21186796Listed by: RED TEAM REAL ESTATE

