1401 5th Avenue, Fort Worth, TX 76104
Local realty services provided by:Better Homes and Gardens Real Estate Lindsey Realty
Listed by: jessica warnick214-864-6177
Office: great western realty
MLS#:21069163
Source:GDAR
Price summary
- Price:$634,000
- Price per sq. ft.:$287.14
About this home
Historic Fairmount District - Welcome home to this distinguished residence blending timeless character and modern comfort in a highly desirable location. This property showcases an updated gourmet kitchen with stone countertops, and ample cabinetry! A bright, open floor plan ideal for entertaining and daily living, offering a rare mix of preserved craftsmanship with modern updates. New roof in 2021 with impact resistant shingles. Tankless water heater and european style toilets - no detail left untouched - truly expertly curated updates! Step out to the outdoor retreat with patio space perfect for morning coffee or evening gatherings. This property also offers a detached garage and off-street parking plus extra storage. One block off Magnolia street - located on a quiet street corner, yet SO close to the Medical District, TCU, transit hubs, and critically acclaimed restaurants & local retailers. Don't miss the opportunity to own such a rare gem in the renowned and Historic Fairmount District of Fort Worth!!
Contact an agent
Home facts
- Year built:1926
- Listing ID #:21069163
- Added:91 day(s) ago
- Updated:December 25, 2025 at 12:50 PM
Rooms and interior
- Bedrooms:3
- Total bathrooms:3
- Full bathrooms:2
- Half bathrooms:1
- Living area:2,208 sq. ft.
Heating and cooling
- Cooling:Central Air, Window Units
- Heating:Central
Structure and exterior
- Year built:1926
- Building area:2,208 sq. ft.
- Lot area:0.11 Acres
Schools
- High school:Trimble
- Middle school:Daggett
- Elementary school:De Zavala
Finances and disclosures
- Price:$634,000
- Price per sq. ft.:$287.14
- Tax amount:$10,434
New listings near 1401 5th Avenue
- New
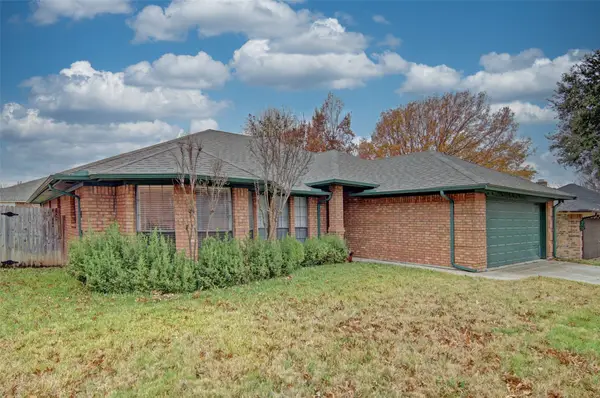 $287,000Active3 beds 2 baths1,643 sq. ft.
$287,000Active3 beds 2 baths1,643 sq. ft.5029 Barberry Drive, Fort Worth, TX 76133
MLS# 21138233Listed by: CENTURY 21 JUDGE FITE CO. - New
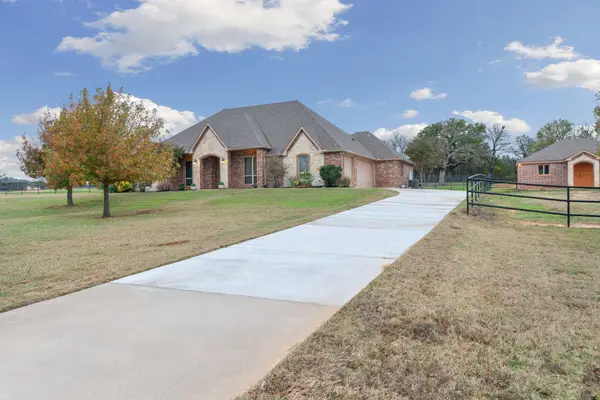 $690,000Active3 beds 3 baths3,007 sq. ft.
$690,000Active3 beds 3 baths3,007 sq. ft.135 N Boyce Lane, Fort Worth, TX 76108
MLS# 21124216Listed by: THE ASHTON AGENCY - New
 $329,000Active4 beds 2 baths1,803 sq. ft.
$329,000Active4 beds 2 baths1,803 sq. ft.2264 Laurel Forest Drive, Fort Worth, TX 76177
MLS# 21134920Listed by: REKONNECTION, LLC - New
 $296,000Active3 beds 2 baths1,534 sq. ft.
$296,000Active3 beds 2 baths1,534 sq. ft.8065 Cannonwood Drive, Fort Worth, TX 76137
MLS# 21138090Listed by: EXP REALTY - Open Sat, 1 to 4pmNew
 $385,000Active3 beds 2 baths2,790 sq. ft.
$385,000Active3 beds 2 baths2,790 sq. ft.8609 Corral Circle, Fort Worth, TX 76244
MLS# 21138197Listed by: HOMESMART - New
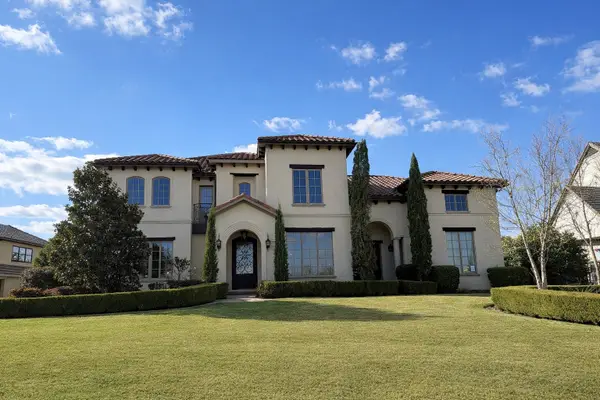 $2,395,000Active5 beds 7 baths6,342 sq. ft.
$2,395,000Active5 beds 7 baths6,342 sq. ft.4648 Palencia Drive, Fort Worth, TX 76126
MLS# 21137611Listed by: COMPASS RE TEXAS, LLC. - New
 $339,000Active3 beds 2 baths1,738 sq. ft.
$339,000Active3 beds 2 baths1,738 sq. ft.1804 Vincennes Street, Fort Worth, TX 76105
MLS# 21137648Listed by: TDREALTY - Open Sat, 1 to 2pmNew
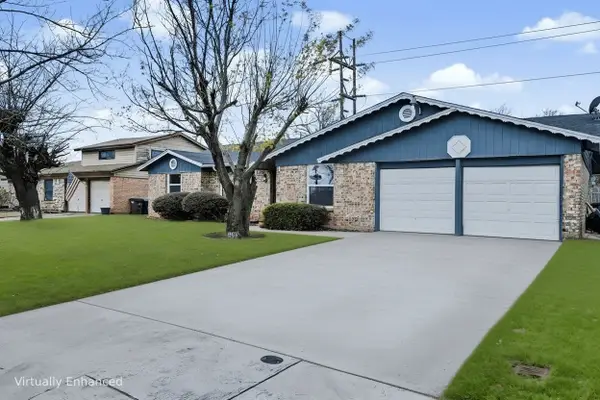 $248,750Active3 beds 2 baths1,372 sq. ft.
$248,750Active3 beds 2 baths1,372 sq. ft.4512 Fair Park Boulevard, Fort Worth, TX 76115
MLS# 21134525Listed by: TRUHOME REAL ESTATE - New
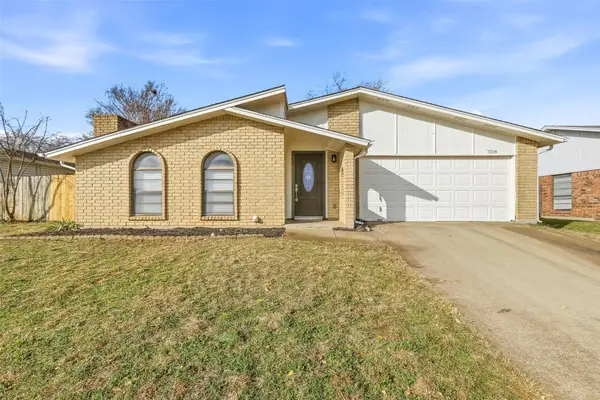 $279,550Active3 beds 2 baths1,848 sq. ft.
$279,550Active3 beds 2 baths1,848 sq. ft.7208 Baird Drive, Fort Worth, TX 76134
MLS# 21138050Listed by: PINNACLE REALTY ADVISORS - New
 $345,685Active4 beds 3 baths2,045 sq. ft.
$345,685Active4 beds 3 baths2,045 sq. ft.1700 Gillens Avenue, Fort Worth, TX 76140
MLS# 21137193Listed by: CENTURY 21 MIKE BOWMAN, INC.
