14116 Rabbit Brush Lane, Fort Worth, TX 76052
Local realty services provided by:Better Homes and Gardens Real Estate The Bell Group
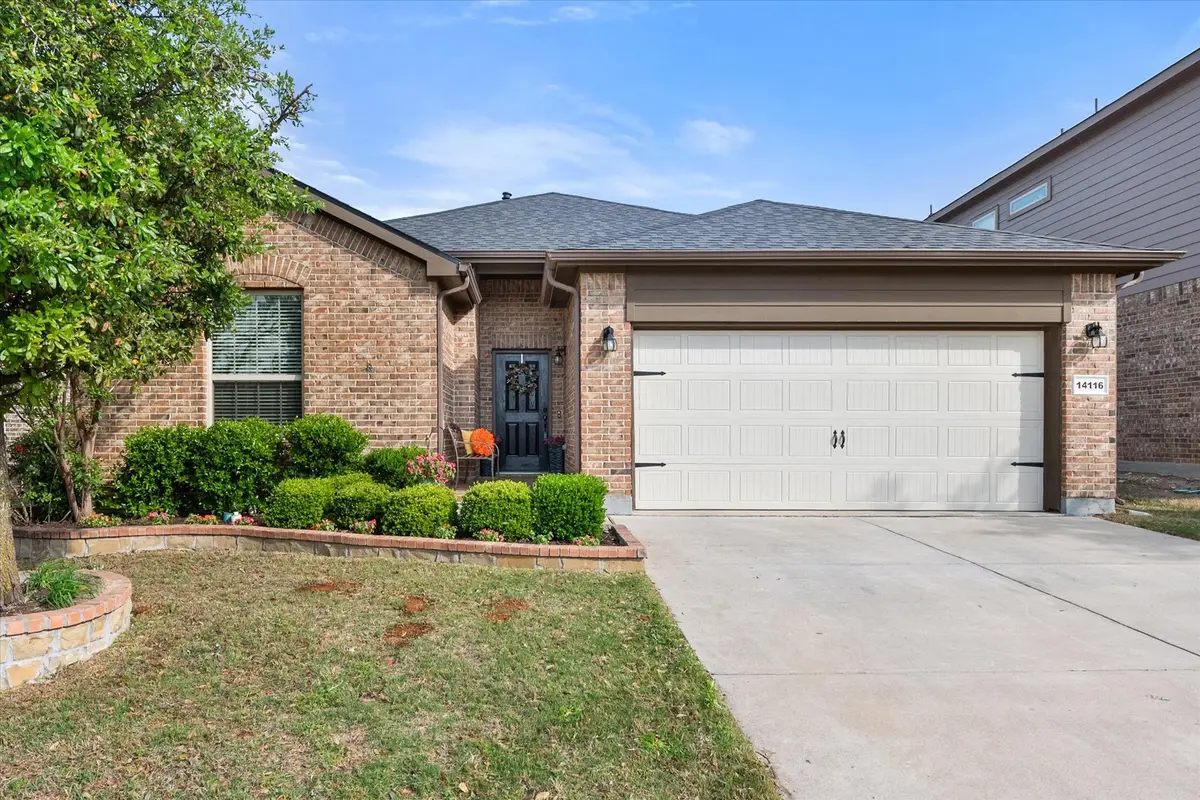
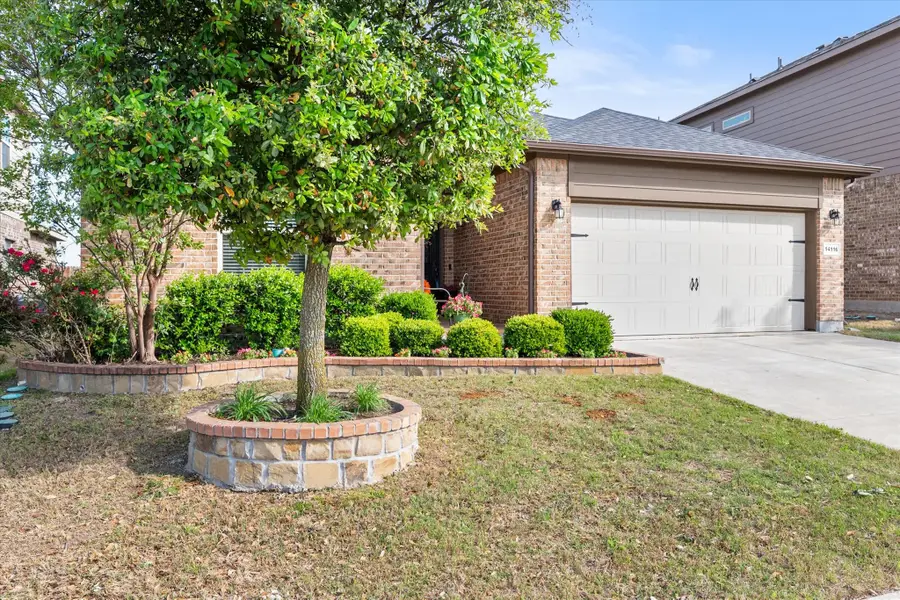
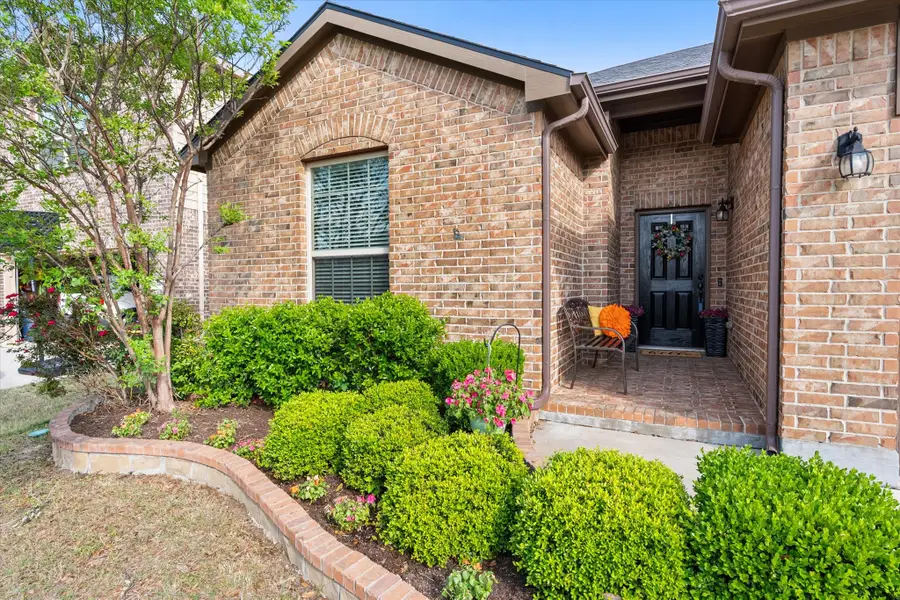
Listed by:stefan elofsson817-915-6644
Office:dfw fine properties
MLS#:20904842
Source:GDAR
Price summary
- Price:$374,900
- Price per sq. ft.:$174.45
- Monthly HOA dues:$50
About this home
Welcome to 14116 Rabbit Brush Lane – Where Comfort Meets Convenience. Discover the perfect blend of style, functionality, and location in this charming 3-bedroom, 2-bath traditional home nestled in a vibrant masterplanned community. With 2,149 square feet of thoughtfully designed living space, this home offers room to grow and flexibility to fit your lifestyle. Step inside and be greeted by an open, inviting floor plan featuring a spacious flex room—ideal as a home office, playroom, or even a cozy media space. Allergy sufferers will appreciate the AprilAire electronic air cleaner, providing cleaner indoor air for year-round comfort and peace of mind. Enjoy outdoor living at its best under your very own pergola, perfect for weekend barbecues, morning coffee, or relaxing evenings under the stars. Located in the highly acclaimed Northwest ISD, this home is a smart choice for families prioritizing top-tier education. You'll also love the unbeatable location—just minutes from major freeways and shopping, making daily commutes and errands a breeze. As part of a welcoming community, you’ll enjoy access to top-notch amenities including a community pool, club house, scenic jogging and biking trails, playgrounds, and beautifully maintained parks—everything you need to enjoy an active, connected lifestyle. 14116 Rabbit Brush Lane isn’t just a house—it’s a place to truly call home.
Contact an agent
Home facts
- Year built:2016
- Listing Id #:20904842
- Added:127 day(s) ago
- Updated:August 23, 2025 at 11:36 AM
Rooms and interior
- Bedrooms:3
- Total bathrooms:2
- Full bathrooms:2
- Living area:2,149 sq. ft.
Heating and cooling
- Cooling:Ceiling Fans, Central Air, Electric
- Heating:Central, Natural Gas
Structure and exterior
- Roof:Composition
- Year built:2016
- Building area:2,149 sq. ft.
- Lot area:0.13 Acres
Schools
- High school:Eaton
- Middle school:Wilson
- Elementary school:Sendera Ranch
Finances and disclosures
- Price:$374,900
- Price per sq. ft.:$174.45
- Tax amount:$8,285
New listings near 14116 Rabbit Brush Lane
- New
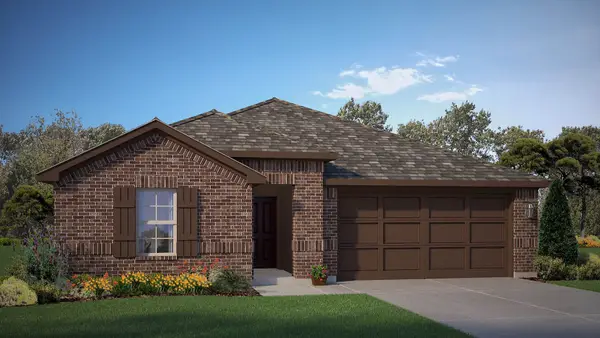 $380,685Active4 beds 3 baths2,091 sq. ft.
$380,685Active4 beds 3 baths2,091 sq. ft.8504 Coffee Springs Drive, Fort Worth, TX 76131
MLS# 21039052Listed by: CENTURY 21 MIKE BOWMAN, INC. - New
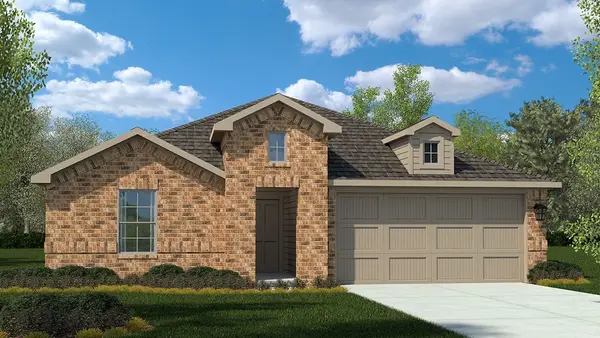 $356,990Active4 beds 2 baths1,875 sq. ft.
$356,990Active4 beds 2 baths1,875 sq. ft.8413 Coffee Springs Drive, Fort Worth, TX 76131
MLS# 21038696Listed by: CENTURY 21 MIKE BOWMAN, INC. - New
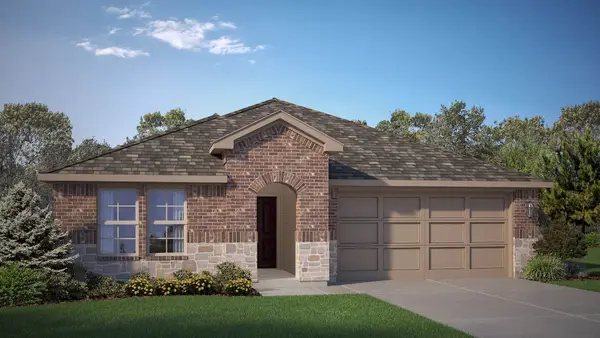 $372,990Active4 beds 3 baths2,091 sq. ft.
$372,990Active4 beds 3 baths2,091 sq. ft.8360 Beltmill Parkway, Fort Worth, TX 76131
MLS# 21038979Listed by: CENTURY 21 MIKE BOWMAN, INC. - New
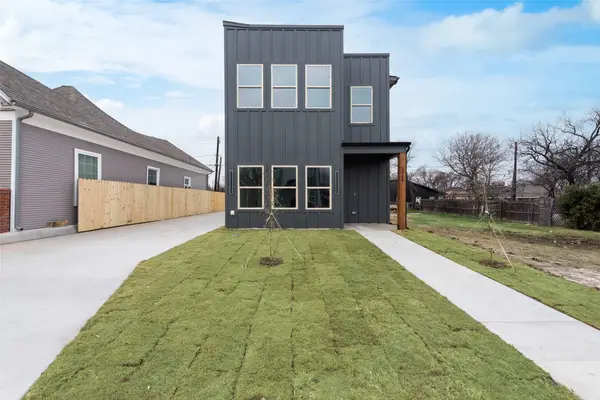 $384,500Active3 beds 3 baths2,014 sq. ft.
$384,500Active3 beds 3 baths2,014 sq. ft.1426 Evans Avenue, Fort Worth, TX 76104
MLS# 21040604Listed by: NB ELITE REALTY - New
 $324,990Active4 beds 2 baths1,875 sq. ft.
$324,990Active4 beds 2 baths1,875 sq. ft.4213 Subtle Creek Lane, Fort Worth, TX 76036
MLS# 21038271Listed by: CENTURY 21 MIKE BOWMAN, INC. - New
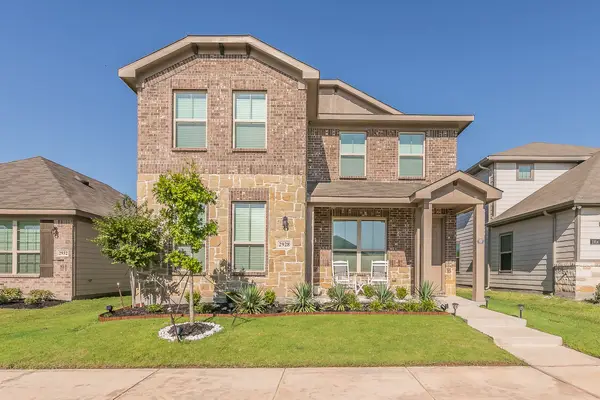 $415,000Active4 beds 3 baths2,672 sq. ft.
$415,000Active4 beds 3 baths2,672 sq. ft.2928 Brittlebush Drive, Fort Worth, TX 76108
MLS# 21032692Listed by: 6TH AVE HOMES - New
 $349,900Active3 beds 2 baths1,866 sq. ft.
$349,900Active3 beds 2 baths1,866 sq. ft.9025 Georgetown Place, Fort Worth, TX 76244
MLS# 21040502Listed by: ALL CITY REAL ESTATE, LTD. CO. - Open Sun, 2 to 4pmNew
 $525,000Active4 beds 2 baths2,208 sq. ft.
$525,000Active4 beds 2 baths2,208 sq. ft.7513 Winterbloom Way, Fort Worth, TX 76123
MLS# 21039573Listed by: JPAR WEST METRO - New
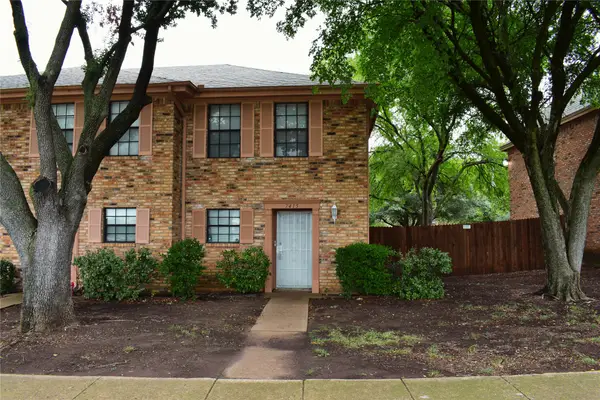 $165,000Active2 beds 2 baths1,104 sq. ft.
$165,000Active2 beds 2 baths1,104 sq. ft.7415 Kingswood Drive, Fort Worth, TX 76133
MLS# 21040131Listed by: MOUNTAIN CREEK REAL ESTATE,LLC - New
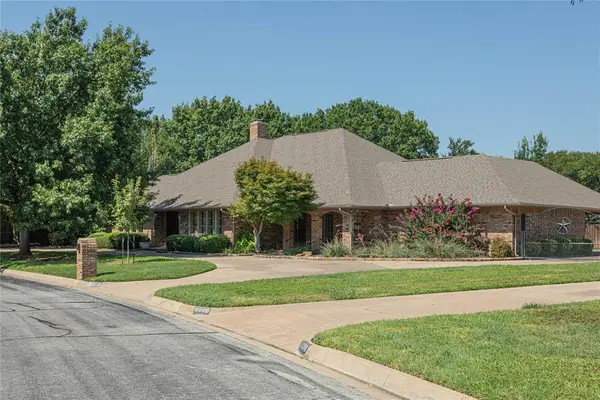 $789,900Active4 beds 4 baths3,808 sq. ft.
$789,900Active4 beds 4 baths3,808 sq. ft.6812 Riverdale Drive, Fort Worth, TX 76132
MLS# 21040446Listed by: BETTER HOMES & GARDENS, WINANS

