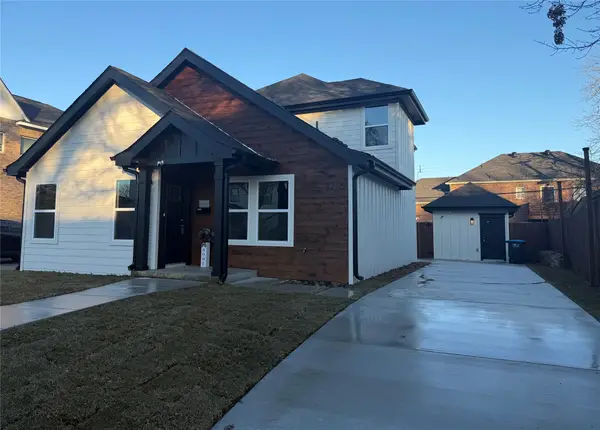14120 Rabbit Brush Lane, Fort Worth, TX 76052
Local realty services provided by:Better Homes and Gardens Real Estate Edwards & Associates
Listed by: lana cline817-888-8849
Office: the property shop
MLS#:21029026
Source:GDAR
Price summary
- Price:$400,000
- Price per sq. ft.:$137.36
- Monthly HOA dues:$52.67
About this home
***Sellers are offering a two.one buydown up to 2% on the interest rate depending on buyer's credit score. *** Showstopper, two-story home! New roof installed April 2025 with 30 year warranty. Fantastic curb appeal starting with the well-manicured lawn, handsome landscape w stone edging, and a covered, brick porch that welcomes you in. Extensive wood flooring, high ceilings and arched entries lend a warm, sophisticated feel in all the common first floor areas. Gaze out of the large windows in the classy, deep-blue office. The open, well-designed floorplan is perfect for entertaining family and friend. Check out the creative storage and mud room under the stairs! The home is equipped with smart switches and thermostat, as well. What a treat to create your favorite dishes in the charming kitchen. Granite countertops, stylish pendant lighting, a sizeable walk-in pantry, and ample cabinets make meal prep a joy! Stainless steel appliances and gas cooktop, too! Serve up tasty meals in the cheery breakfast nook, then retire to the living room for lively conversation.
Retreat to the private primary suite. The ensuite bath features oversized tile, dual sinks, soaking tub, and separate shower, classic, bronze faucets and fixtures and generous walk-in closet.
Head upstairs for games and move time in your huge game room. Two full bathrooms upstairs accommodate the three secondary bedrooms.
Finish the day on the covered back patio or playing games on the lawn. The home also includes, full sprinkler system, gutters, and storage shelves in the garage. Zoned in highly acclaimed Eaton High School in Northwest ISD.
You will be delighted to call 14120 Rabbit Brush home!
Contact an agent
Home facts
- Year built:2016
- Listing ID #:21029026
- Added:136 day(s) ago
- Updated:January 02, 2026 at 12:35 PM
Rooms and interior
- Bedrooms:4
- Total bathrooms:4
- Full bathrooms:3
- Half bathrooms:1
- Living area:2,912 sq. ft.
Heating and cooling
- Cooling:Ceiling Fans, Central Air, Electric, Multi Units
- Heating:Central, Electric, Natural Gas
Structure and exterior
- Roof:Composition
- Year built:2016
- Building area:2,912 sq. ft.
- Lot area:0.13 Acres
Schools
- High school:Eaton
- Middle school:Wilson
- Elementary school:Sendera Ranch
Finances and disclosures
- Price:$400,000
- Price per sq. ft.:$137.36
- Tax amount:$9,096
New listings near 14120 Rabbit Brush Lane
- Open Sat, 1 to 3pmNew
 $1,050,000Active4 beds 5 baths3,594 sq. ft.
$1,050,000Active4 beds 5 baths3,594 sq. ft.2217 Winding Creek Circle, Fort Worth, TX 76008
MLS# 21139120Listed by: EXP REALTY - New
 $340,000Active4 beds 3 baths1,730 sq. ft.
$340,000Active4 beds 3 baths1,730 sq. ft.3210 Hampton Drive, Fort Worth, TX 76118
MLS# 21140985Listed by: KELLER WILLIAMS REALTY - New
 $240,000Active4 beds 1 baths1,218 sq. ft.
$240,000Active4 beds 1 baths1,218 sq. ft.7021 Newberry Court E, Fort Worth, TX 76120
MLS# 21142423Listed by: ELITE REAL ESTATE TEXAS - New
 $449,900Active4 beds 3 baths2,436 sq. ft.
$449,900Active4 beds 3 baths2,436 sq. ft.9140 Westwood Shores Drive, Fort Worth, TX 76179
MLS# 21138870Listed by: GRIFFITH REALTY GROUP - New
 $765,000Active5 beds 6 baths2,347 sq. ft.
$765,000Active5 beds 6 baths2,347 sq. ft.3205 Waits Avenue, Fort Worth, TX 76109
MLS# 21141988Listed by: BLACK TIE REAL ESTATE - New
 Listed by BHGRE$79,000Active1 beds 1 baths708 sq. ft.
Listed by BHGRE$79,000Active1 beds 1 baths708 sq. ft.5634 Boca Raton Boulevard #108, Fort Worth, TX 76112
MLS# 21139261Listed by: BETTER HOMES & GARDENS, WINANS - New
 $447,700Active2 beds 2 baths1,643 sq. ft.
$447,700Active2 beds 2 baths1,643 sq. ft.3211 Rosemeade Drive #1313, Fort Worth, TX 76116
MLS# 21141989Listed by: BHHS PREMIER PROPERTIES - New
 $195,000Active2 beds 3 baths1,056 sq. ft.
$195,000Active2 beds 3 baths1,056 sq. ft.9999 Boat Club Road #103, Fort Worth, TX 76179
MLS# 21131965Listed by: REAL BROKER, LLC - New
 $365,000Active3 beds 2 baths2,094 sq. ft.
$365,000Active3 beds 2 baths2,094 sq. ft.729 Red Elm Lane, Fort Worth, TX 76131
MLS# 21141503Listed by: POINT REALTY - Open Sun, 1 to 3pmNew
 $290,000Active3 beds 1 baths1,459 sq. ft.
$290,000Active3 beds 1 baths1,459 sq. ft.2325 Halbert Street, Fort Worth, TX 76112
MLS# 21133468Listed by: BRIGGS FREEMAN SOTHEBY'S INT'L
