1420 Escondido Drive, Fort Worth, TX 76052
Local realty services provided by:Better Homes and Gardens Real Estate Winans
Listed by:sherri aaron817-793-1146
Office:texas real estate hq
MLS#:20929579
Source:GDAR
Price summary
- Price:$459,999
- Price per sq. ft.:$168.68
- Monthly HOA dues:$50
About this home
VA Assumable loan, 4.75% with a minimal amount down. Beautiful Two-story home built by Aston Woods Homes. Brick and stone exterior, open living and island kitchen. Open kitchen-living-dining overlooks the wrought iron fenced in backyard that backs to the community greenspaces. Gourmet kitchen with a center, eat-in solid surface island, Energy Star stainless steel appliance, built in microwave, oven, dishwasher, ceramic tile backsplash, solid surface countertops and walk-in storage pantry. The primary suite is large with a spacious shower and ceramic tile surround and glass enclosure, linen closet, ceramic tile flooring, dual sink vanity and a large walk-in closet! Upstairs is a guest suite with a private full bath. A oversized family room is great for movie nights, games or just a place for the kids to play. Two very large bedrooms upstairs with a full bath with dual sinks. This property has an assumable loan, ask agent for details.
Contact an agent
Home facts
- Year built:2022
- Listing ID #:20929579
- Added:146 day(s) ago
- Updated:October 02, 2025 at 11:37 AM
Rooms and interior
- Bedrooms:4
- Total bathrooms:4
- Full bathrooms:3
- Half bathrooms:1
- Living area:2,727 sq. ft.
Heating and cooling
- Cooling:Ceiling Fans, Central Air, Electric
- Heating:Central, Electric
Structure and exterior
- Roof:Composition
- Year built:2022
- Building area:2,727 sq. ft.
- Lot area:0.14 Acres
Schools
- High school:Eaton
- Middle school:Wilson
- Elementary school:Haslet
Finances and disclosures
- Price:$459,999
- Price per sq. ft.:$168.68
- Tax amount:$3,709
New listings near 1420 Escondido Drive
- New
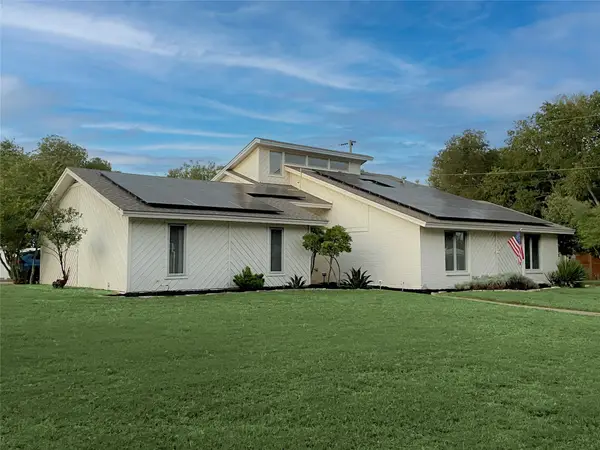 $494,900Active3 beds 3 baths2,246 sq. ft.
$494,900Active3 beds 3 baths2,246 sq. ft.5450 Starlight Drive N, Fort Worth, TX 76126
MLS# 21059274Listed by: JPAR - PLANO - New
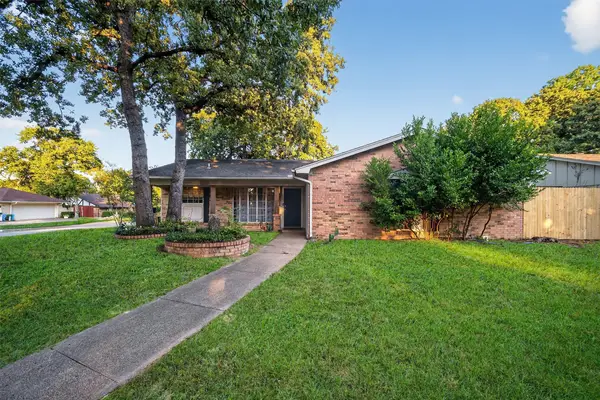 $290,000Active3 beds 2 baths1,650 sq. ft.
$290,000Active3 beds 2 baths1,650 sq. ft.2501 Warren Lane, Fort Worth, TX 76112
MLS# 21064573Listed by: RENDON REALTY, LLC - New
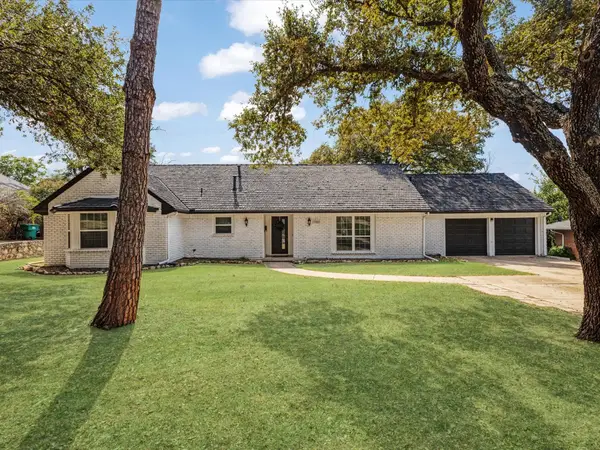 $374,500Active5 beds 2 baths2,256 sq. ft.
$374,500Active5 beds 2 baths2,256 sq. ft.3805 Kimberly Lane, Fort Worth, TX 76133
MLS# 21075310Listed by: RENDON REALTY, LLC - New
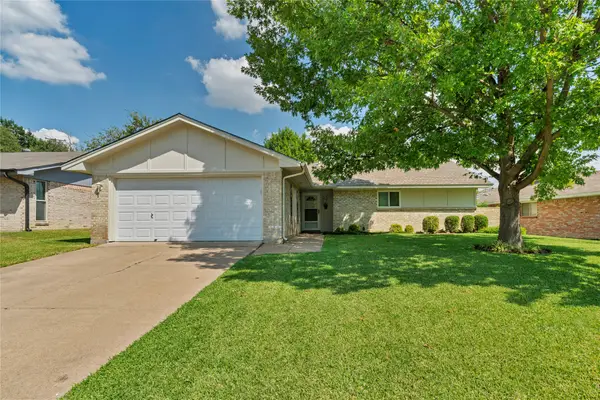 $260,000Active3 beds 2 baths1,482 sq. ft.
$260,000Active3 beds 2 baths1,482 sq. ft.3001 Elsinor Drive, Fort Worth, TX 76116
MLS# 21069462Listed by: RJ WILLIAMS & COMPANY RE - New
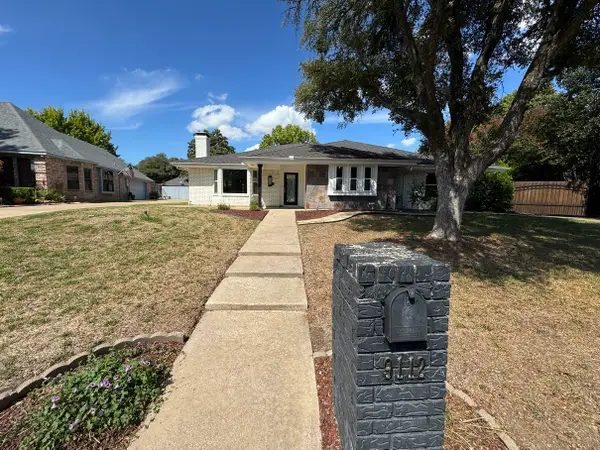 $382,000Active3 beds 3 baths2,788 sq. ft.
$382,000Active3 beds 3 baths2,788 sq. ft.9112 Westwood Shores Drive, Fort Worth, TX 76179
MLS# 21075514Listed by: SUSY SALDIVAR REAL ESTATE - New
 $270,000Active3 beds 2 baths1,820 sq. ft.
$270,000Active3 beds 2 baths1,820 sq. ft.4825 Barberry Drive, Fort Worth, TX 76133
MLS# 21075710Listed by: LPT REALTY - New
 $525,000Active4 beds 2 baths2,016 sq. ft.
$525,000Active4 beds 2 baths2,016 sq. ft.4416 Stonedale Road, Fort Worth, TX 76116
MLS# 21050643Listed by: COLDWELL BANKER REALTY - New
 $450,000Active2 beds 2 baths1,605 sq. ft.
$450,000Active2 beds 2 baths1,605 sq. ft.3465 Wellington Road, Fort Worth, TX 76116
MLS# 21073844Listed by: HELEN PAINTER GROUP, REALTORS - New
 $434,995Active4 beds 4 baths2,781 sq. ft.
$434,995Active4 beds 4 baths2,781 sq. ft.10861 Black Onyx Drive, Fort Worth, TX 76036
MLS# 21075454Listed by: CENTURY 21 MIKE BOWMAN, INC. - New
 $275,000Active3 beds 2 baths1,355 sq. ft.
$275,000Active3 beds 2 baths1,355 sq. ft.4213 Iris Avenue, Fort Worth, TX 76137
MLS# 21067685Listed by: LPT REALTY, LLC
