14221 Tijuana Trail, Fort Worth, TX 76052
Local realty services provided by:Better Homes and Gardens Real Estate Rhodes Realty
14221 Tijuana Trail,Fort Worth, TX 76052
$294,900Last list price
- 4 Beds
- 3 Baths
- - sq. ft.
- Single family
- Sold
Listed by: letty berry817-888-8849
Office: the property shop
MLS#:21084629
Source:GDAR
Sorry, we are unable to map this address
Price summary
- Price:$294,900
- Monthly HOA dues:$40.33
About this home
Welcome to this beautifully updated 4 bedroom, 2.5 bathroom home located in the desirable Sendera Ranch community. With two spacious living areas and thoughtfully designed floor plan, this home offers both comfort and functionality or modern living. The primary bedroom is conveniently located downstairs, providing a private retreat with an en-suite bath. Upstairs, you'll find the three secondary bedrooms and an additional living area-perfect for a game room, media room, or second family space. Enjoy cooking in the stylish kitchen featuring warm butcher block countertops and plenty of prep space. Fresh interior paint and gleaming hardwood flooring throughout the main areas add to the home's charm and move-in ready appeal. Located in a master planned neighborhood with access to community pools, parks, and walking trails, this home truly has it all. Don't miss your chance to own a beautiful home in highly sought-after Sendera Ranch.
Contact an agent
Home facts
- Year built:2005
- Listing ID #:21084629
- Added:193 day(s) ago
- Updated:December 14, 2025 at 06:58 AM
Rooms and interior
- Bedrooms:4
- Total bathrooms:3
- Full bathrooms:2
- Half bathrooms:1
Heating and cooling
- Cooling:Ceiling Fans, Central Air
- Heating:Electric
Structure and exterior
- Roof:Composition
- Year built:2005
Schools
- High school:Northwest
- Middle school:Wilson
- Elementary school:JC Thompson
Finances and disclosures
- Price:$294,900
- Tax amount:$7,262
New listings near 14221 Tijuana Trail
- New
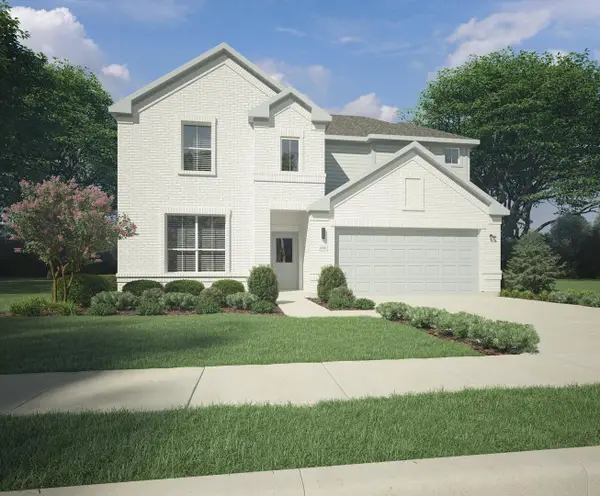 $414,990Active5 beds 4 baths2,968 sq. ft.
$414,990Active5 beds 4 baths2,968 sq. ft.9469 Wild West Way, Crowley, TX 76036
MLS# 21132105Listed by: HOMESUSA.COM - New
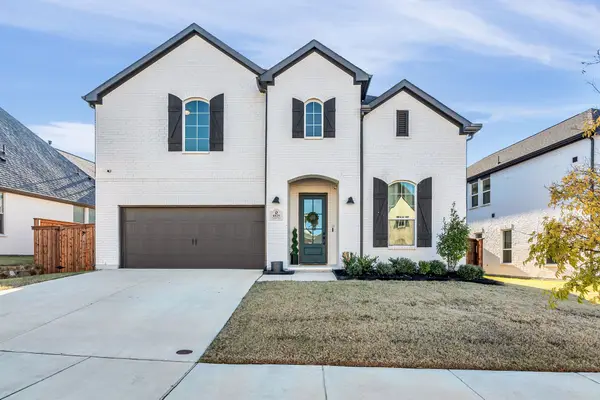 $599,000Active5 beds 4 baths3,614 sq. ft.
$599,000Active5 beds 4 baths3,614 sq. ft.6029 Foxwheel Way, Fort Worth, TX 76123
MLS# 21132352Listed by: UNITED REAL ESTATE DFW - New
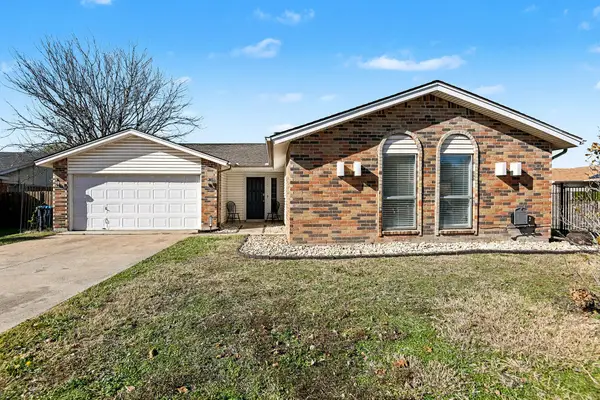 $299,000Active4 beds 2 baths1,838 sq. ft.
$299,000Active4 beds 2 baths1,838 sq. ft.6709 Sunnybank Drive, Fort Worth, TX 76137
MLS# 21120994Listed by: MARK SPAIN REAL ESTATE - New
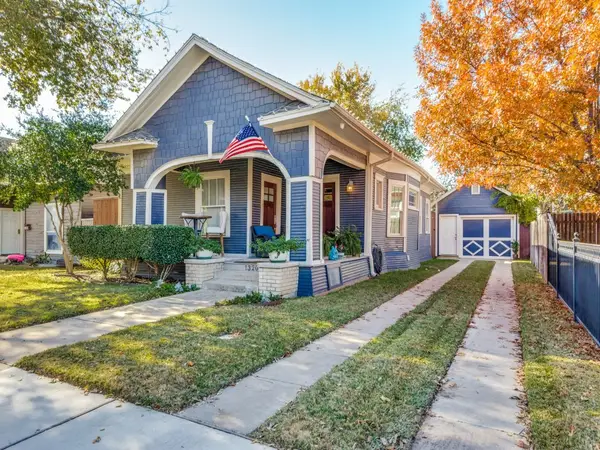 $450,000Active2 beds 2 baths1,300 sq. ft.
$450,000Active2 beds 2 baths1,300 sq. ft.1320 Alston Avenue, Fort Worth, TX 76104
MLS# 21128137Listed by: REAL ESTATE BY PAT GRAY - New
 $450,000Active2 beds 2 baths1,300 sq. ft.
$450,000Active2 beds 2 baths1,300 sq. ft.1320 Alston Avenue, Fort Worth, TX 76104
MLS# 21128137Listed by: REAL ESTATE BY PAT GRAY - New
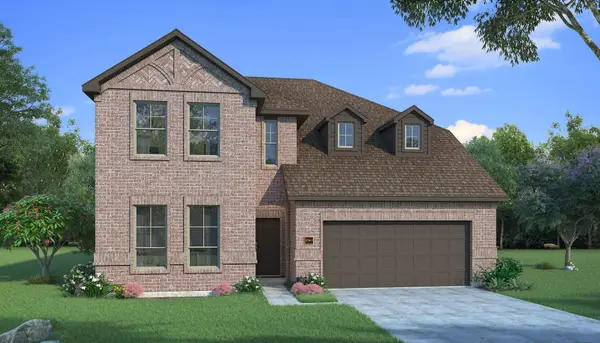 $486,948Active4 beds 3 baths2,765 sq. ft.
$486,948Active4 beds 3 baths2,765 sq. ft.7582 Wild Mint Trail, Prairie Ridge, TX 76084
MLS# 21132427Listed by: HOMESUSA.COM - New
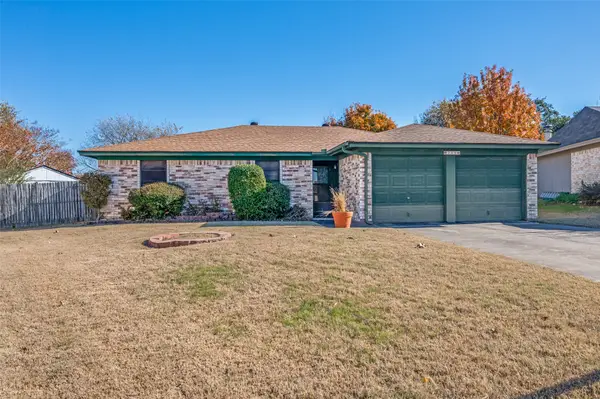 $247,900Active3 beds 2 baths1,265 sq. ft.
$247,900Active3 beds 2 baths1,265 sq. ft.755 Tumbleweed Court, Fort Worth, TX 76108
MLS# 21132358Listed by: REDLINE REALTY, LLC - New
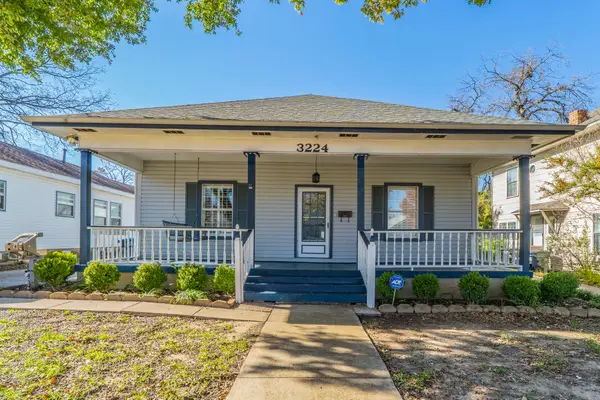 $280,000Active3 beds 2 baths1,974 sq. ft.
$280,000Active3 beds 2 baths1,974 sq. ft.3224 S Adams Street, Fort Worth, TX 76110
MLS# 21130503Listed by: REKONNECTION, LLC - New
 $485,000Active3 beds 2 baths1,840 sq. ft.
$485,000Active3 beds 2 baths1,840 sq. ft.15500 Pioneer Bluff Trail, Fort Worth, TX 76262
MLS# 21132281Listed by: HOMESMART - New
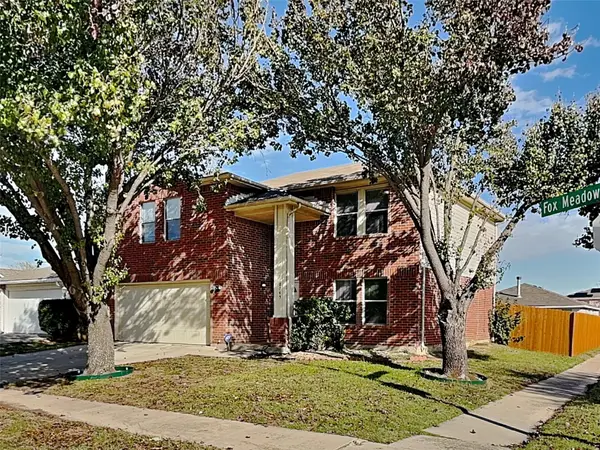 $275,000Active3 beds 3 baths2,134 sq. ft.
$275,000Active3 beds 3 baths2,134 sq. ft.8745 Fox Meadow Way, Fort Worth, TX 76123
MLS# 21132397Listed by: COLDWELL BANKER REALTY
