1429 Ancer Way, Fort Worth, TX 76052
Local realty services provided by:Better Homes and Gardens Real Estate Lindsey Realty



Listed by:makayla riley(888) 455-6040
Office:fathom realty, llc.
MLS#:20981802
Source:GDAR
Price summary
- Price:$300,000
- Price per sq. ft.:$185.19
- Monthly HOA dues:$50
About this home
This charming home has everything you’ve been looking for — and then some! With three bedrooms and two full bathrooms, there’s plenty of space for everyone to spread out and feel right at home.
You’ll love the open floor plan that makes everyday living and entertaining a breeze. The kitchen is a standout, with a walk-in pantry, center island, and a big sliding glass door that lets in tons of natural light and gives you a great view of the backyard — which, by the way, is massive and just waiting for summer BBQs, a garden, or even a future pool.
The primary suite is tucked away from the other bedrooms for a little extra peace and quiet, and it’s big enough for your king bed, cozy reading nook, or even a small home office. Plus it offers a walk-in closet!
Whether you're upsizing, downsizing, or just looking for a fresh start, this home offers comfort, space, and a welcoming vibe you’ll feel the moment you walk in.
Contact an agent
Home facts
- Year built:2022
- Listing Id #:20981802
- Added:49 day(s) ago
- Updated:August 16, 2025 at 02:44 AM
Rooms and interior
- Bedrooms:3
- Total bathrooms:2
- Full bathrooms:2
- Living area:1,620 sq. ft.
Heating and cooling
- Cooling:Ceiling Fans, Central Air, Electric
- Heating:Central, Electric
Structure and exterior
- Roof:Composition
- Year built:2022
- Building area:1,620 sq. ft.
- Lot area:0.14 Acres
Schools
- High school:Byron Nelson
- Middle school:Wilson
- Elementary school:Haslet
Finances and disclosures
- Price:$300,000
- Price per sq. ft.:$185.19
- Tax amount:$7,259
New listings near 1429 Ancer Way
- New
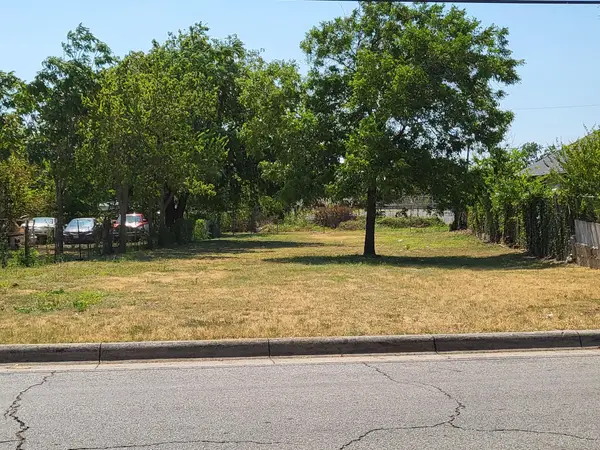 $130,000Active0.16 Acres
$130,000Active0.16 Acres2823 Ellis Avenue, Fort Worth, TX 76106
MLS# 21033458Listed by: CENTURY 21 JUDGE FITE CO. - New
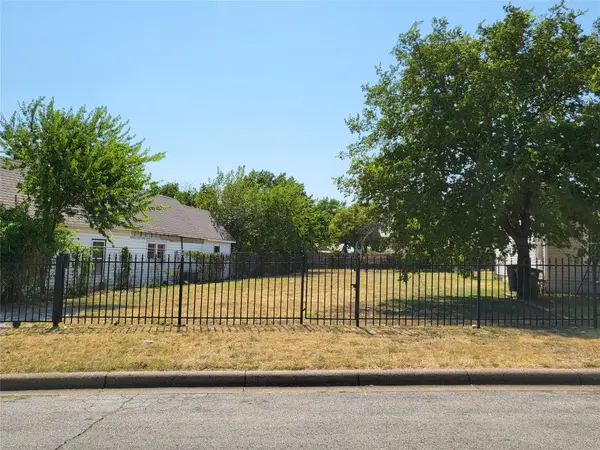 $130,000Active0.16 Acres
$130,000Active0.16 Acres2919 N Houston Street, Fort Worth, TX 76106
MLS# 21033494Listed by: CENTURY 21 JUDGE FITE CO. - New
 $80,000Active3 beds 1 baths840 sq. ft.
$80,000Active3 beds 1 baths840 sq. ft.5213 E Berry Street, Fort Worth, TX 76119
MLS# 21034059Listed by: REALTYURWAY - New
 $100,000Active1 beds 2 baths734 sq. ft.
$100,000Active1 beds 2 baths734 sq. ft.1424 Meadowood Village Drive, Fort Worth, TX 76120
MLS# 21029642Listed by: KELLER WILLIAMS REALTY DPR - New
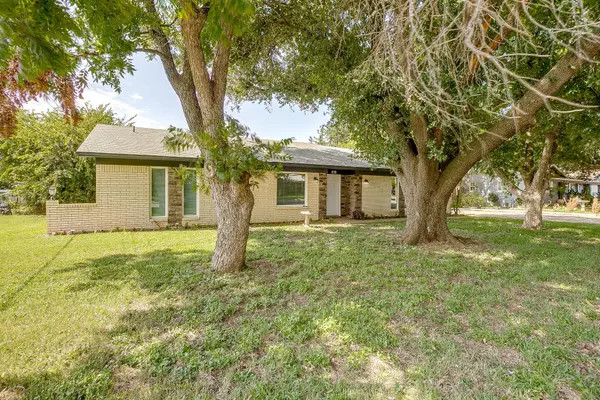 $245,000Active3 beds 2 baths1,452 sq. ft.
$245,000Active3 beds 2 baths1,452 sq. ft.616 Timothy Drive, Fort Worth, TX 76028
MLS# 21007145Listed by: REAL BROKER, LLC - New
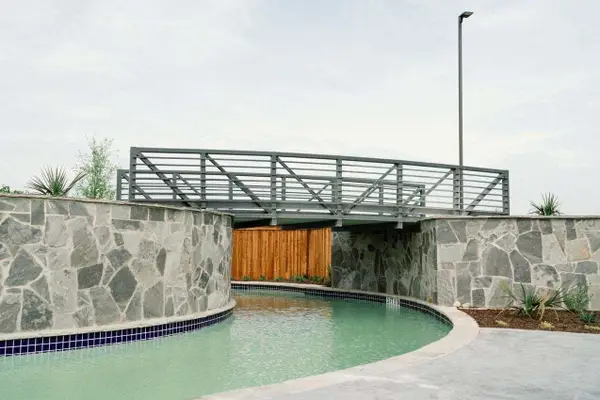 $649,000Active3 beds 4 baths2,794 sq. ft.
$649,000Active3 beds 4 baths2,794 sq. ft.904 Mumms Field Drive, Fort Worth, TX 76247
MLS# 21033993Listed by: HIGHLAND HOMES REALTY - New
 $182,500Active3 beds 1 baths864 sq. ft.
$182,500Active3 beds 1 baths864 sq. ft.1212 S Sargent Street, Fort Worth, TX 76105
MLS# 21033998Listed by: GGG REALTY LLC - New
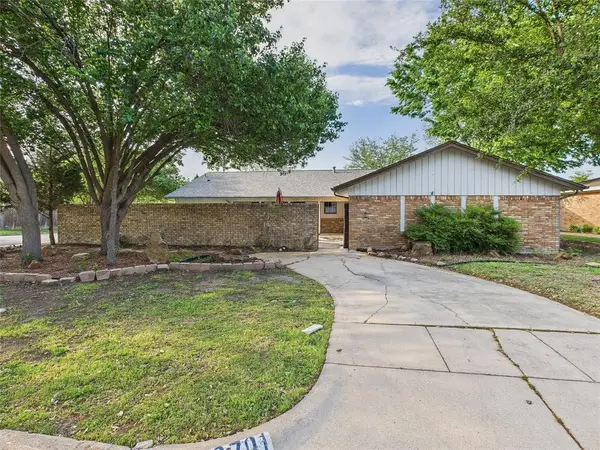 $280,000Active4 beds 2 baths2,644 sq. ft.
$280,000Active4 beds 2 baths2,644 sq. ft.3701 Lawndale Avenue, Fort Worth, TX 76133
MLS# 21032868Listed by: KELLER WILLIAMS FRISCO STARS - New
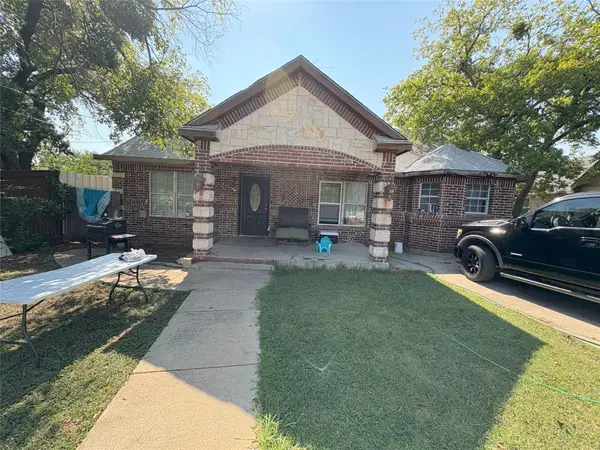 $255,000Active3 beds 1 baths1,361 sq. ft.
$255,000Active3 beds 1 baths1,361 sq. ft.4436 Nolan St, Fort Worth, TX 76119
MLS# 21032941Listed by: NB ELITE REALTY - New
 $300,000Active2 beds 2 baths1,598 sq. ft.
$300,000Active2 beds 2 baths1,598 sq. ft.5116 Lovell Avenue, Fort Worth, TX 76107
MLS# 21033978Listed by: WALKER REALTY PARTNERS LLC
