14652 Spitfire Trail, Fort Worth, TX 76262
Local realty services provided by:Better Homes and Gardens Real Estate Winans
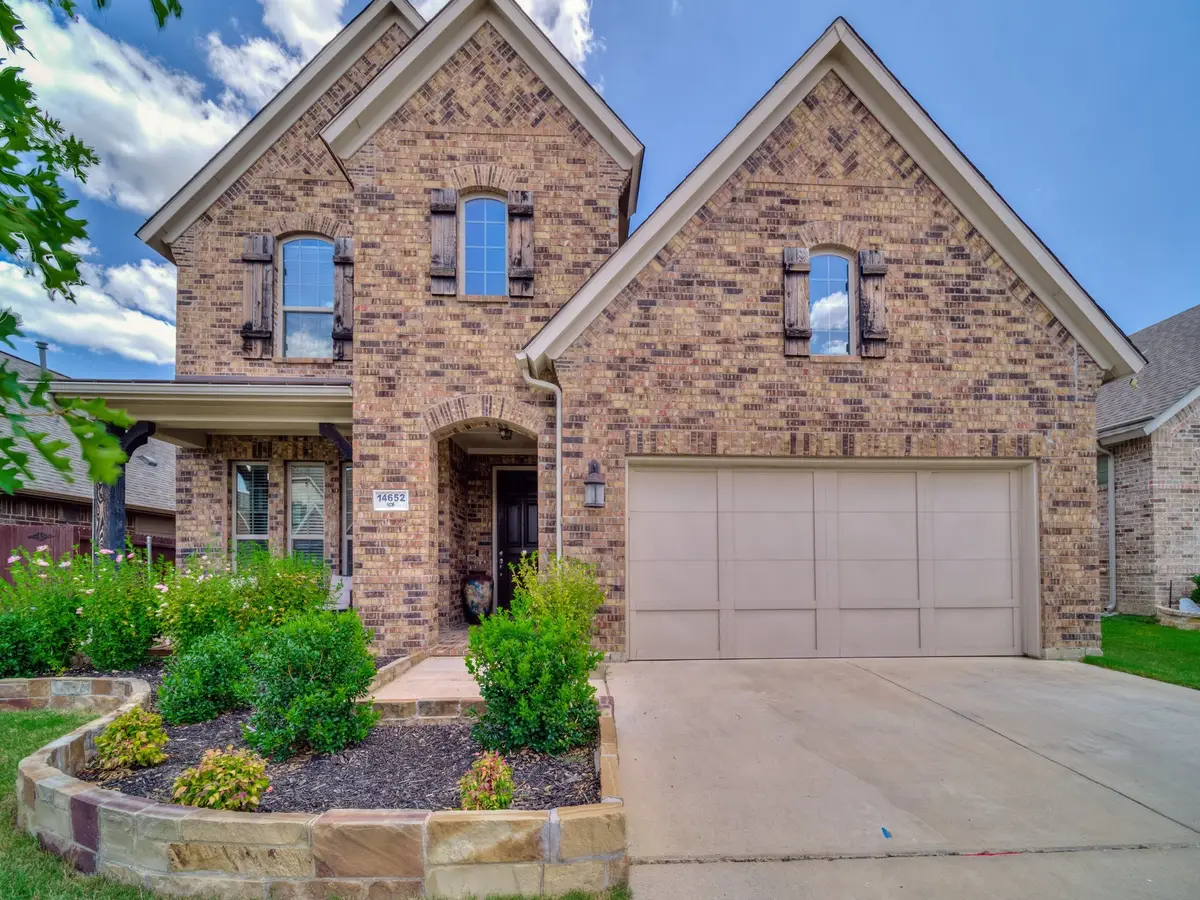
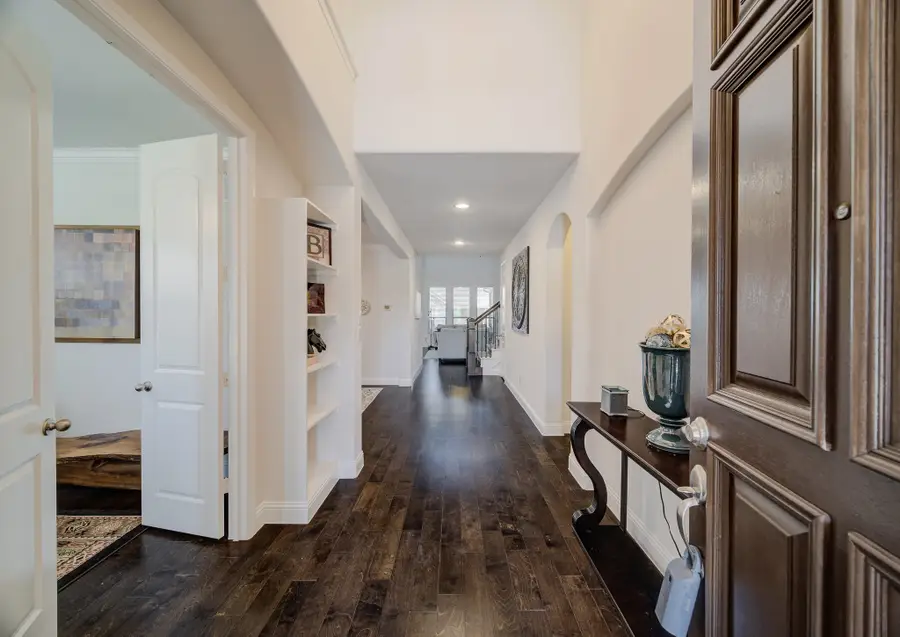
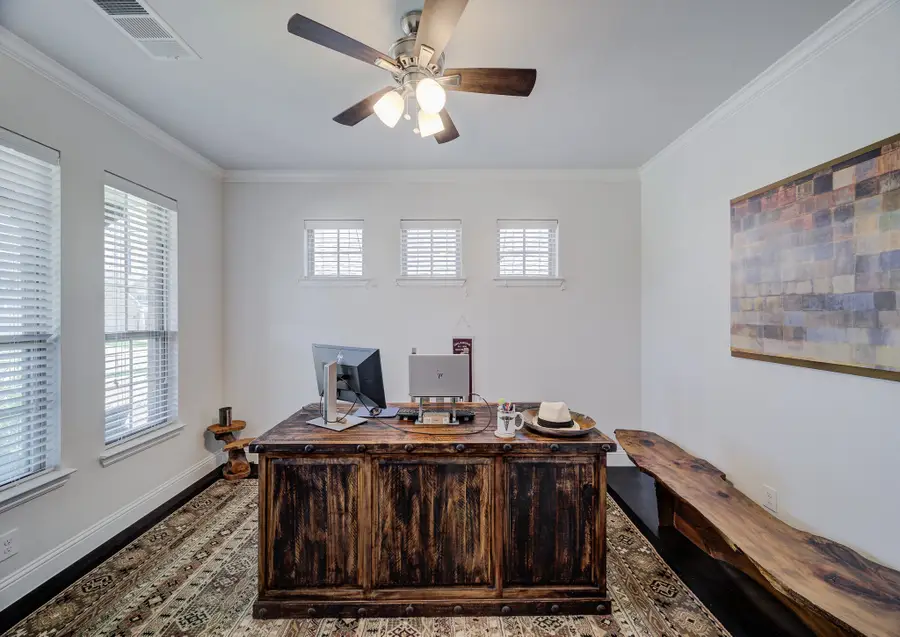
Listed by:kathleen astran214-632-3813
Office:north star properties
MLS#:20849404
Source:GDAR
Price summary
- Price:$570,000
- Price per sq. ft.:$177.74
- Monthly HOA dues:$79.17
About this home
VA ASSUMABLE 2.5%!! Huge Price Drop! Seller is going big, so they can move on!! Won't last long at this price! GORGEOUS, MODERN and STILL LIKE NEW!! Perfectly situated in prestigious 17 Lakes community in Roanoke, TX., in the highly sought after NW ISD. Upon entering the neighborhood, you immediately notice the well-manicured lawns, jogging-biking trails, ponds (allows catch n release), large pool & playground area. This unique floor plan has everything you could want, from the covered porch to the tall- richly stained wood door; welcoming you, with its high ceilings, grand foyer entry (6x 30ft), dark wood floors, loads of natural lighting, you will know- YOU ARE HOME! Modern comforts include- wood floors, granite counters, SS appliances, ceramic tile in all wet areas, walk-in shower, deep soaking tub, large primary walk-in closet, sprinkler system, all windows and doors are hard wired for security of your choice, attic allows for xtra storage or expansion of GR and BR's up. Upgrades: new roof 7-2024, interior freshly painted 7-2024, surround sound speakers in home theater, installed in 2022. No blind offers, agent must show for offer to be considered!
Contact an agent
Home facts
- Year built:2017
- Listing Id #:20849404
- Added:181 day(s) ago
- Updated:August 21, 2025 at 11:31 AM
Rooms and interior
- Bedrooms:4
- Total bathrooms:3
- Full bathrooms:3
- Living area:3,207 sq. ft.
Heating and cooling
- Cooling:Ceiling Fans, Central Air, Electric
- Heating:Natural Gas
Structure and exterior
- Roof:Composition
- Year built:2017
- Building area:3,207 sq. ft.
- Lot area:0.14 Acres
Schools
- High school:Byron Nelson
- Middle school:John M Tidwell
- Elementary school:Wayne A Cox
Finances and disclosures
- Price:$570,000
- Price per sq. ft.:$177.74
- Tax amount:$10,835
New listings near 14652 Spitfire Trail
- New
 $285,000Active3 beds 2 baths1,650 sq. ft.
$285,000Active3 beds 2 baths1,650 sq. ft.10813 Live Oak Creek Drive, Fort Worth, TX 76108
MLS# 21029629Listed by: RESIDE REAL ESTATE LLC - New
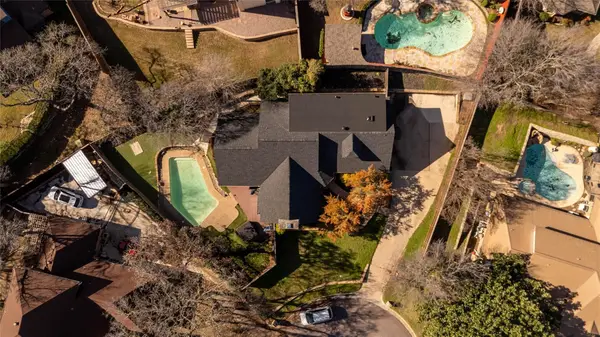 $471,691Active3 beds 2 baths2,809 sq. ft.
$471,691Active3 beds 2 baths2,809 sq. ft.812 April Sound Court, Fort Worth, TX 76120
MLS# 21037541Listed by: REAL BROKER, LLC - New
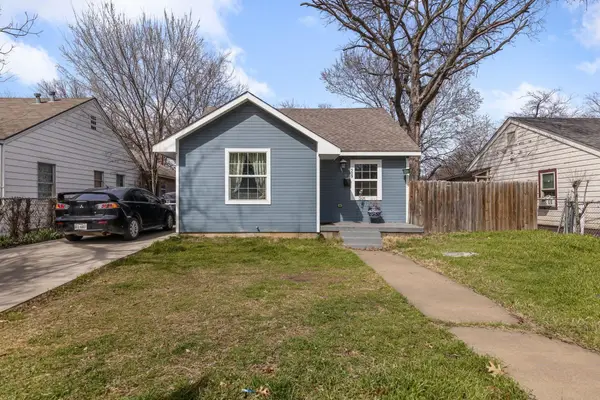 $190,000Active3 beds 2 baths1,008 sq. ft.
$190,000Active3 beds 2 baths1,008 sq. ft.509 E Mason Street, Fort Worth, TX 76110
MLS# 21037550Listed by: REAL BROKER, LLC - New
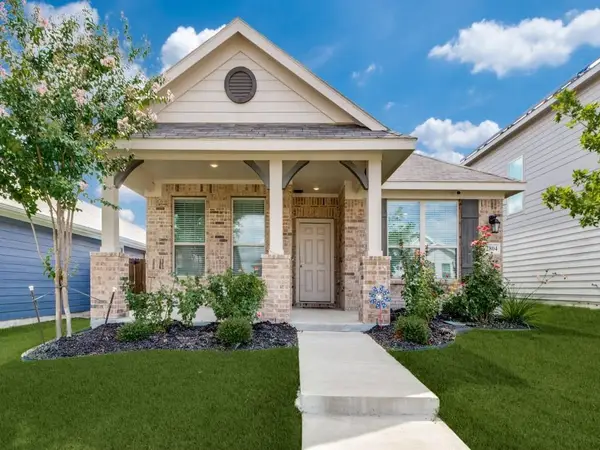 $330,000Active3 beds 2 baths1,285 sq. ft.
$330,000Active3 beds 2 baths1,285 sq. ft.2804 Bursera Lane, Fort Worth, TX 76108
MLS# 21038458Listed by: TRINITY GROUP REALTY 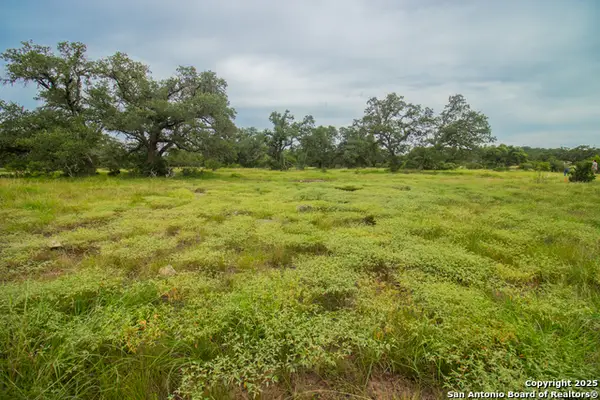 $428,000Pending10.08 Acres
$428,000Pending10.08 Acres000 Short Draw Ranch, Spring Branch, TX 78070
MLS# 1893742Listed by: TEXAS LANDMEN- New
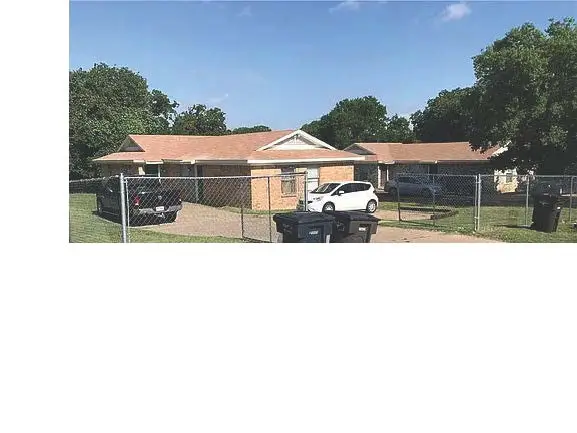 $595,900Active2 beds 1 baths700 sq. ft.
$595,900Active2 beds 1 baths700 sq. ft.5332, 5334, 5336, 5338 Flamingo Road, Fort Worth, TX 76119
MLS# 21036577Listed by: JK REAL ESTATE - New
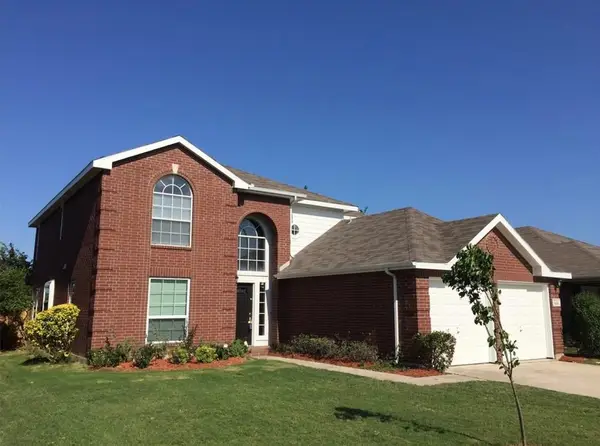 $316,300Active4 beds 4 baths2,258 sq. ft.
$316,300Active4 beds 4 baths2,258 sq. ft.324 Pepperwood Trail, Fort Worth, TX 76108
MLS# 21027834Listed by: STAR STATE REALTY LLC - New
 $375,000Active4 beds 3 baths2,634 sq. ft.
$375,000Active4 beds 3 baths2,634 sq. ft.5613 Camarillo Drive, Fort Worth, TX 76244
MLS# 21031824Listed by: ONLY 1 REALTY GROUP LLC - New
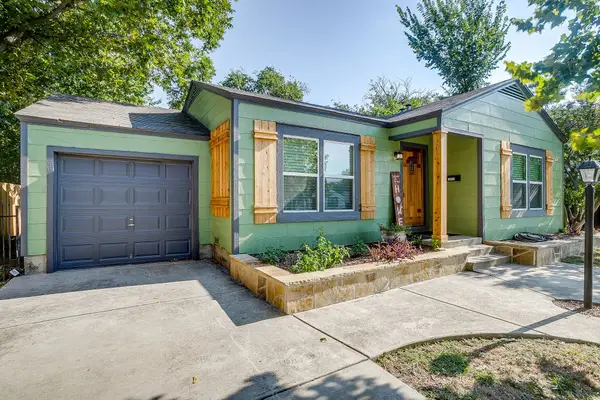 $289,000Active3 beds 2 baths1,413 sq. ft.
$289,000Active3 beds 2 baths1,413 sq. ft.7412 Ewing Avenue, Fort Worth, TX 76116
MLS# 21029250Listed by: M J PROPERTIES INC. - New
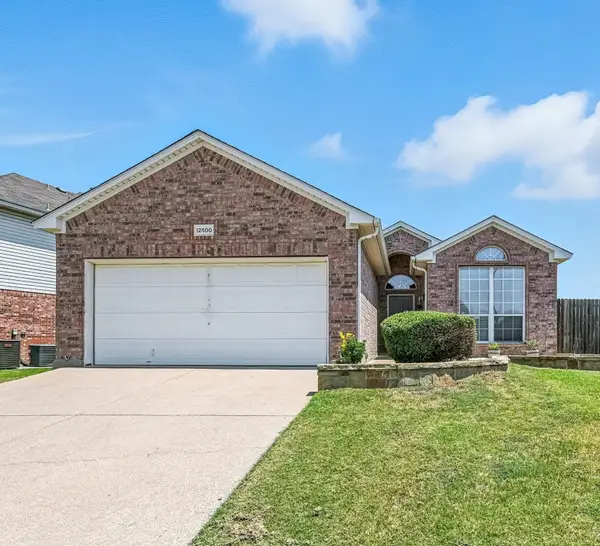 $350,000Active4 beds 2 baths1,673 sq. ft.
$350,000Active4 beds 2 baths1,673 sq. ft.12500 Cottageville Lane, Fort Worth, TX 76244
MLS# 21032068Listed by: EBBY HALLIDAY, REALTORS
